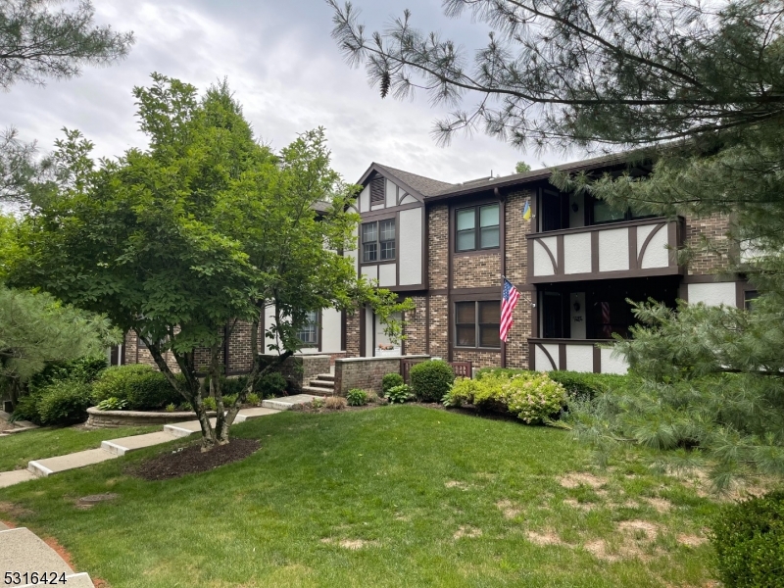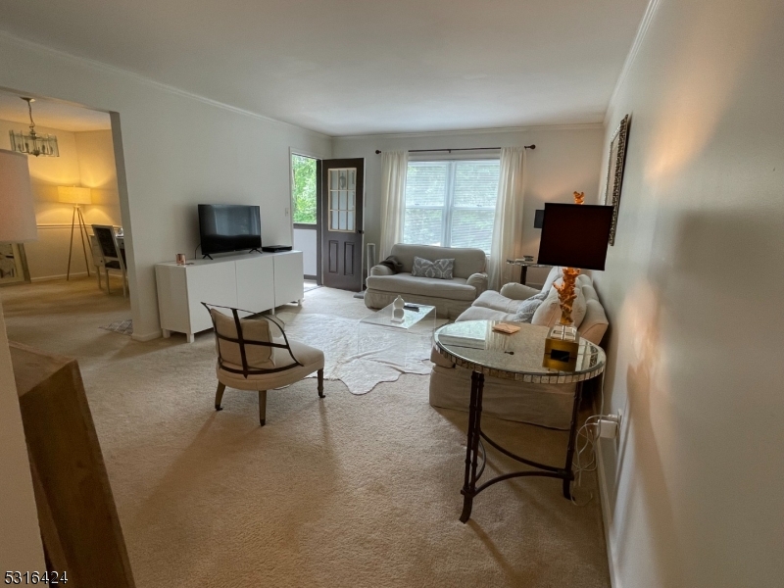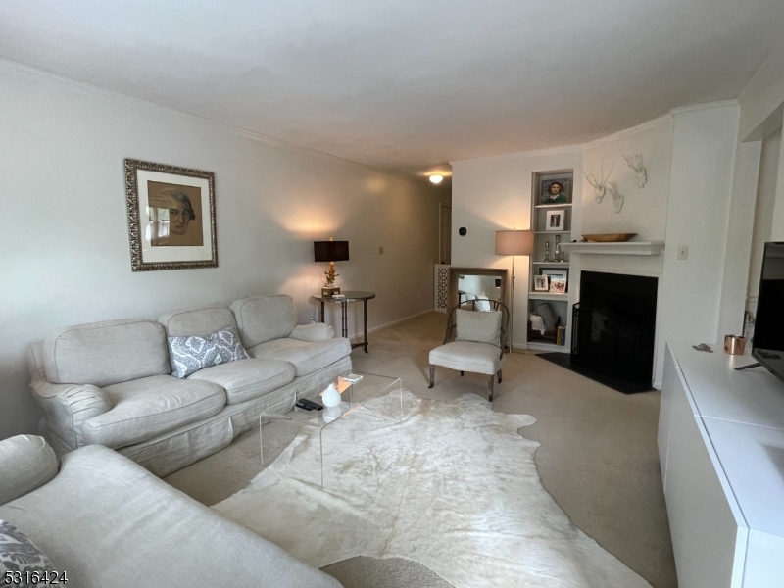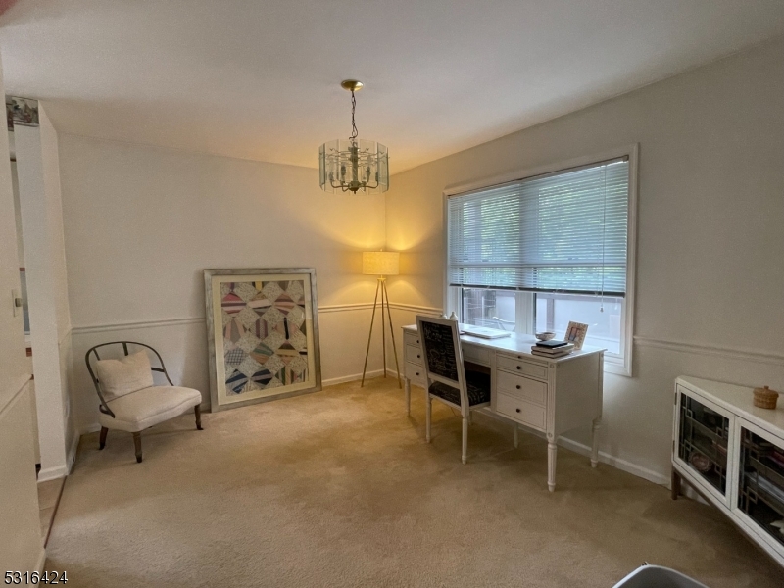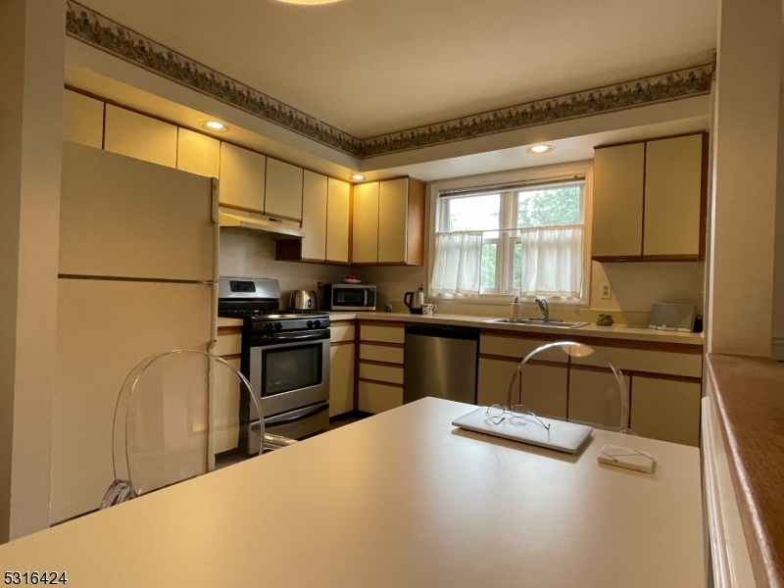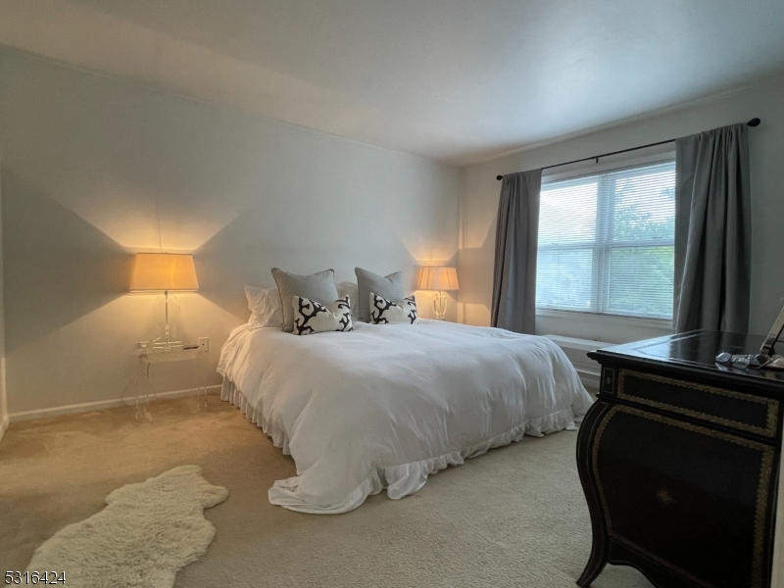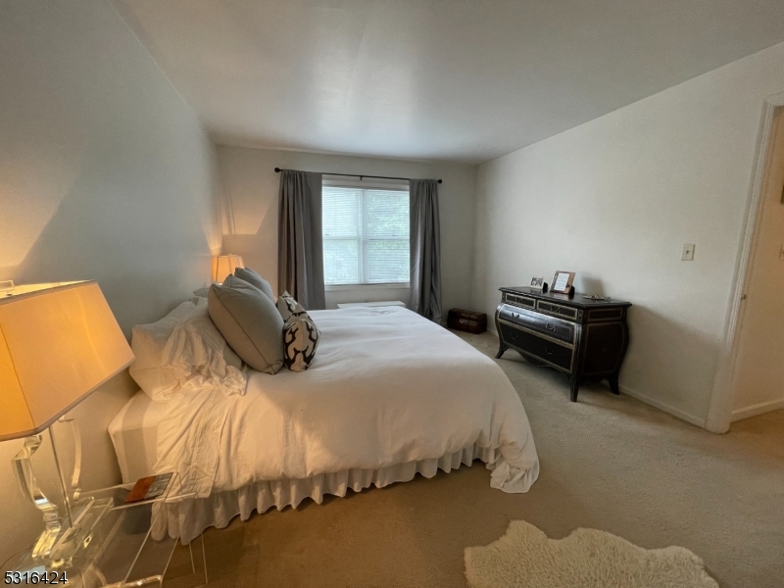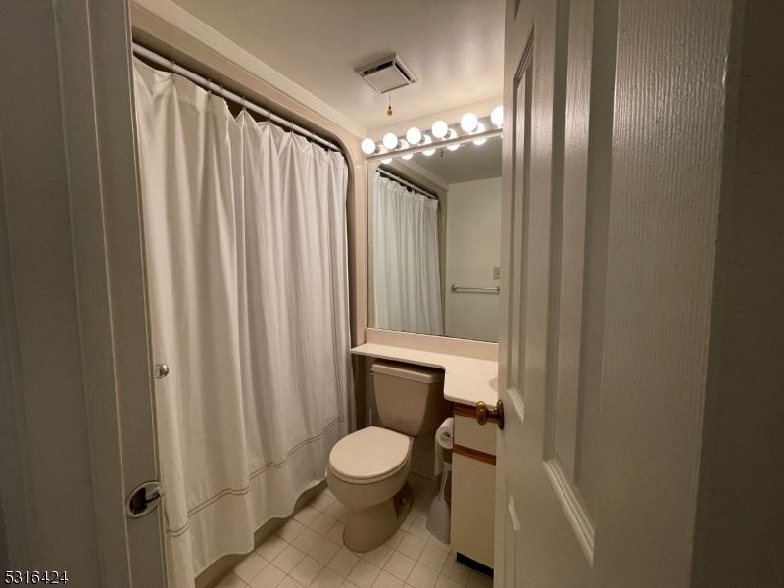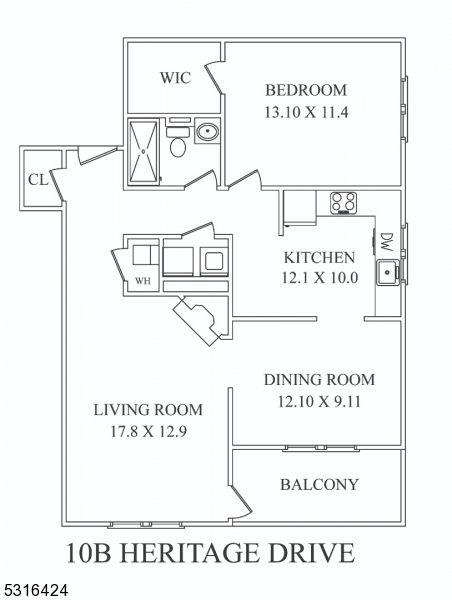10B Heritage Dr, B | Chatham Twp.
Charming 1st floor unit in the desirable Heritage Greene section of Chatham Glen. Spacious living room with fireplace and build-ins, opens to a private balcony overlooking woods and the river. Dining Room with chair rail moldings, open to the kitchen and living room. Eat in Kitchen with rooms for a table. The master has a walk-in closet. Full size washer and dryer in the unit. One car garage on lower level with an additional secure storage room. Outdoor pool and tennis included. Owner open to small pets for additional $50 per pet. Water included. Unit is on first floor but from rear of building, actually 2 floors up. GSMLS 3927194
Directions to property: River Rd or Mt Vernon Ave to Heritage Dr, look for Bldg 10
