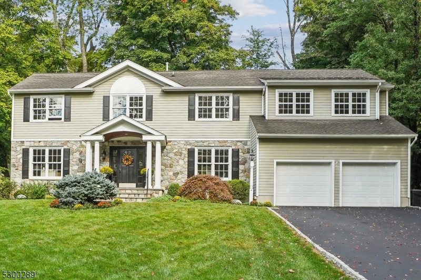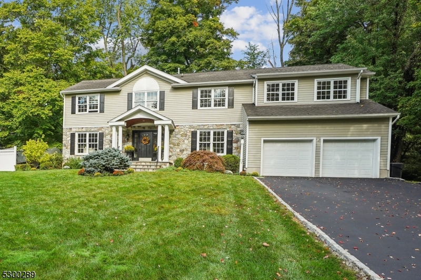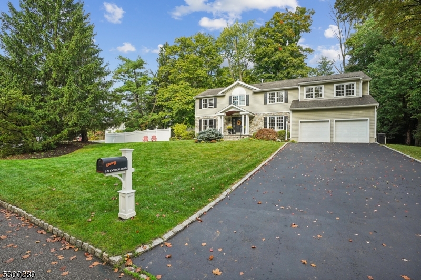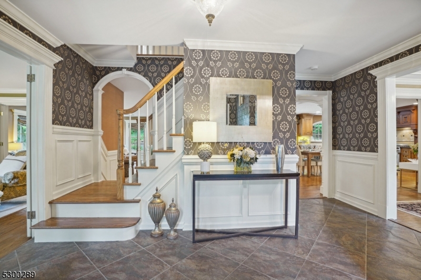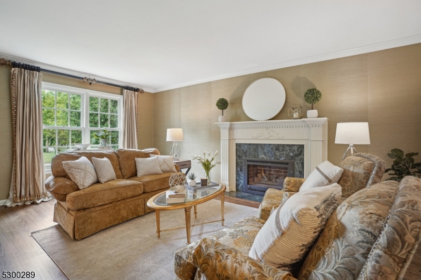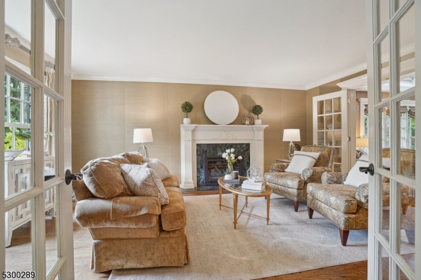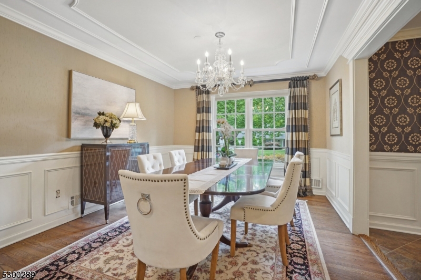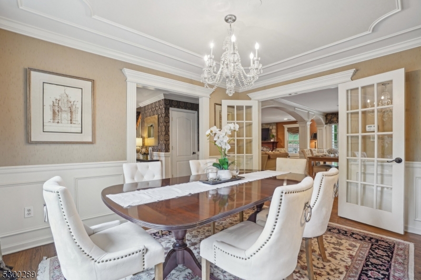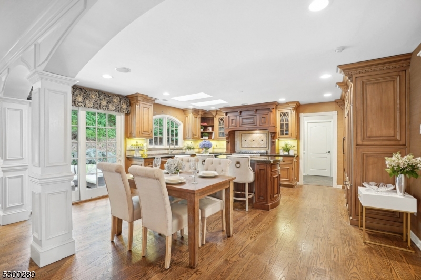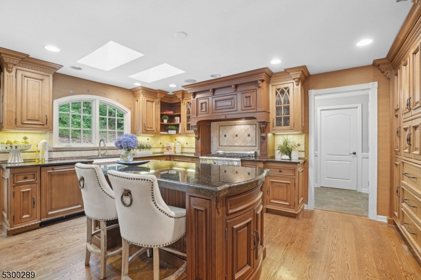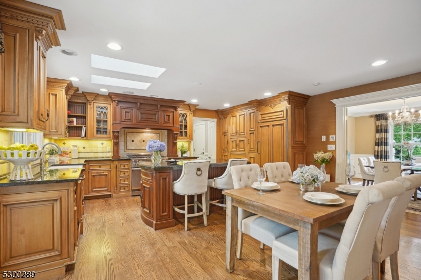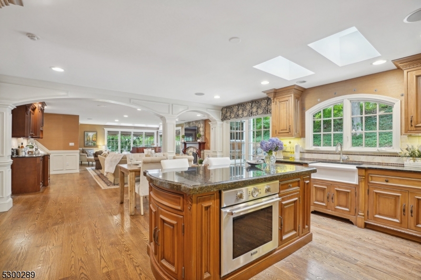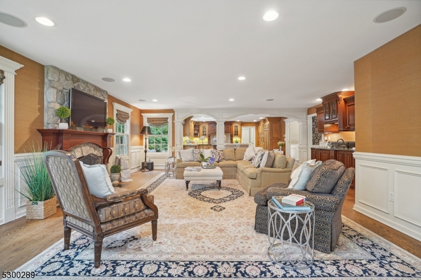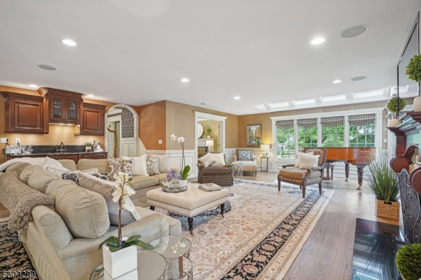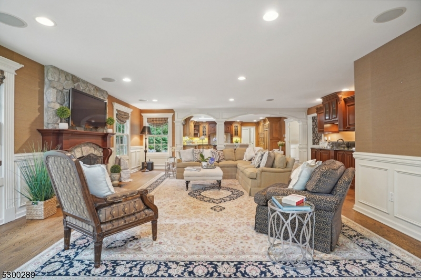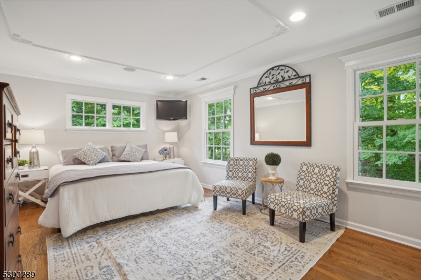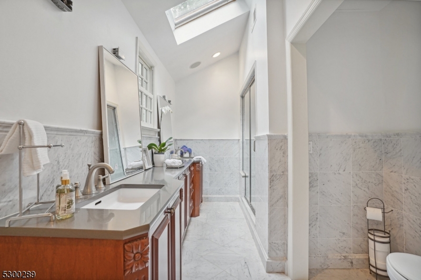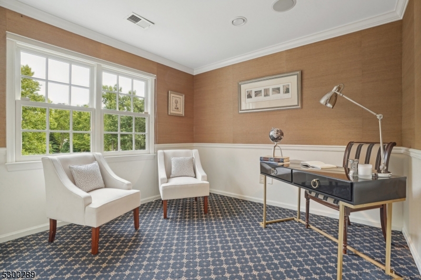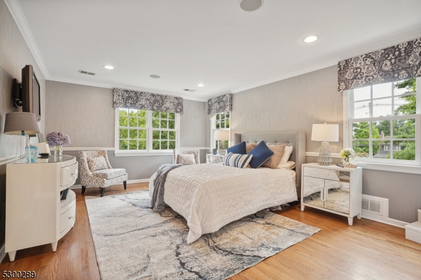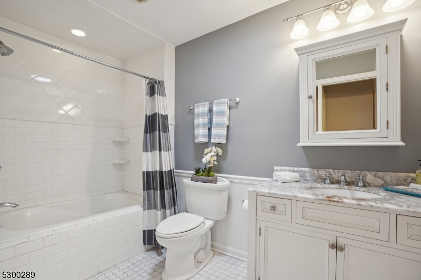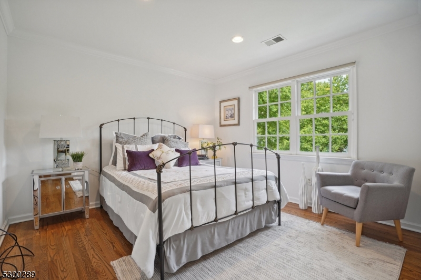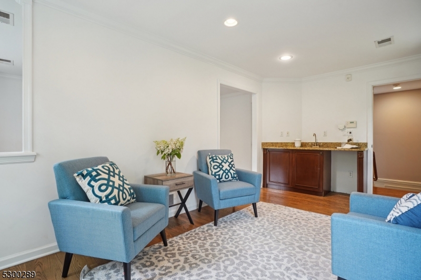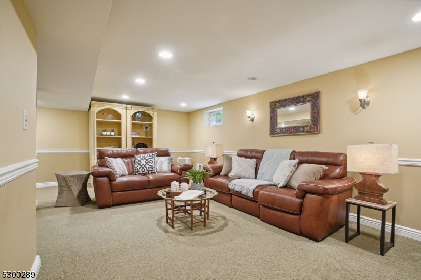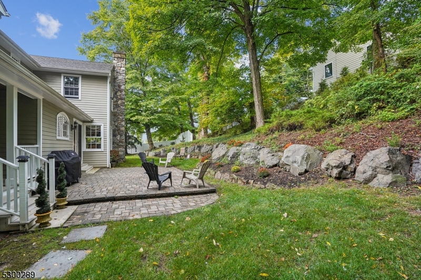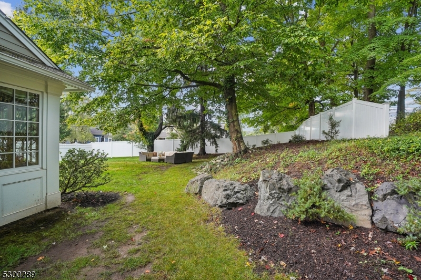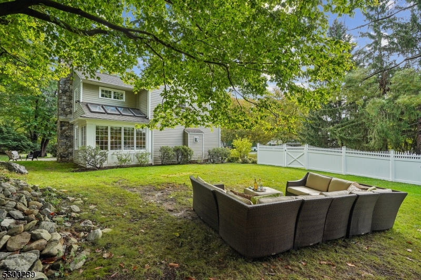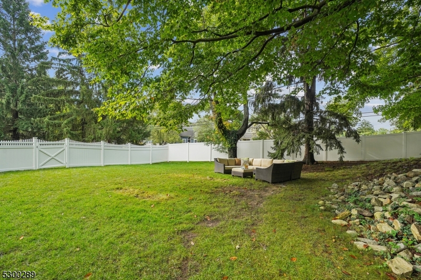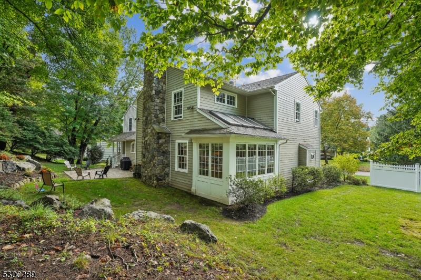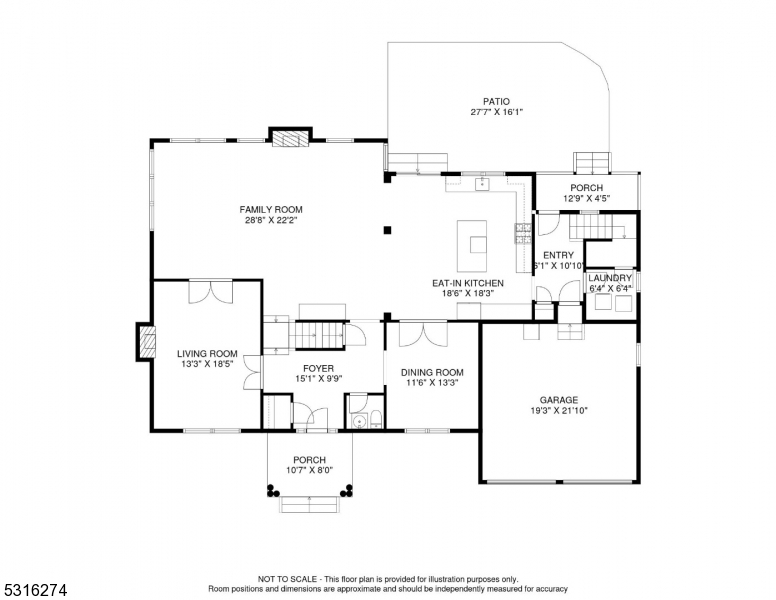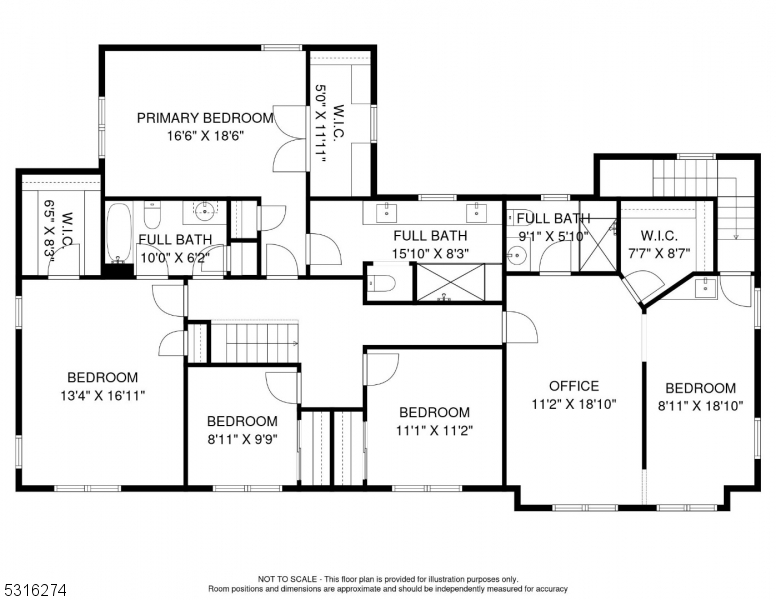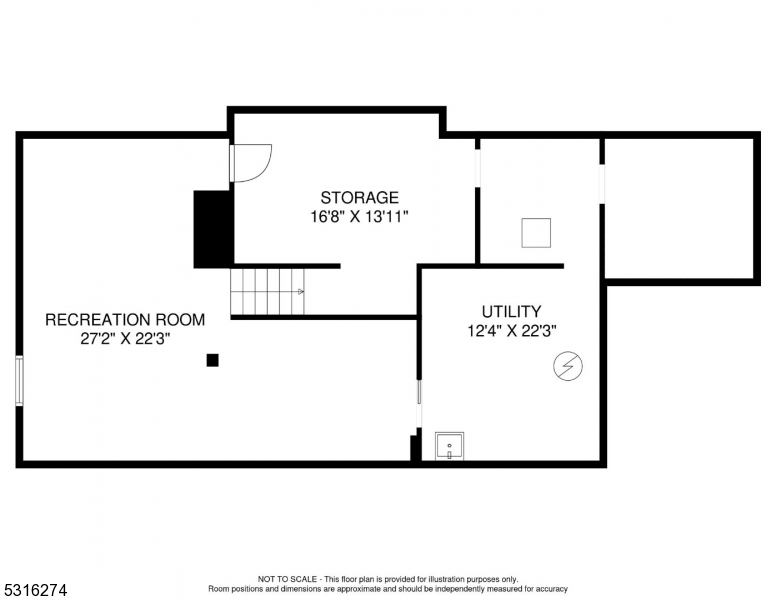5 Wynwood Rd | Chatham Twp.
A beautiful pristine Center Hall Colonial home, ideally situated in the heart of Chatham Township.A meticulously maintained and elegantly updated home offering modern convenience with a classic charm. Designer-decorated foyer leads to the sophisticated living and dining areas. Renovated in 2007 and freshly painted 2024.The stunning custom cabinetry in the chef's kitchen, complete with a large center island, high-end stainless steel appliances, and granite countertops, seamlessly transitions into the expanded Great room, featuring a wet bar and wood-burning fireplace.The back stone patio leads to the beautifully fenced in yard, perfect for hosting outdoor gatherings or simply relaxing.The two-car garage connects to a mudroom and a back staircase leading to a versatile nanny/in-law suite. This independent living space boasts a full bathroom, bedroom, and sitting room, offering flexibility as a guest suite or a spacious home office. 5 bedrooms, 3.5 bathrooms including a master bedroom with a walk-in custom-fitted closet and a fabulous en-suite. In addition the fifth bedroom also features a custom-fitted walk-in closet and en-suite. The finished basement provides a cozy retreat rec room/playroom and ample storage space. Additional amenities include hardwood floors throughout, a security system, sprinkler system, two fireplaces (1wood-burning, 1gas), a home stereo system, a full-home generator, steam shower. This gorgeous home ensures comfort and luxury for all. GSMLS 3927049
Directions to property: Southern Blvd to Wynwood rd
