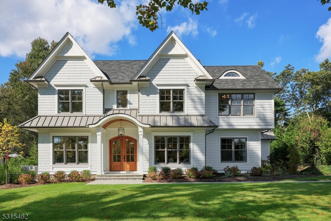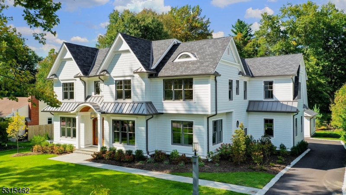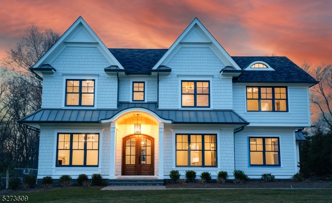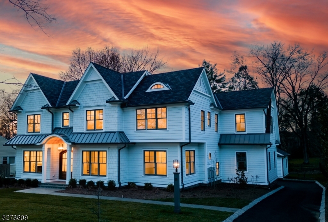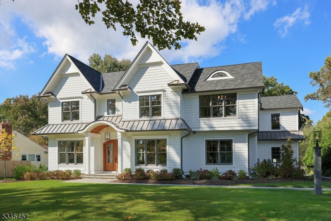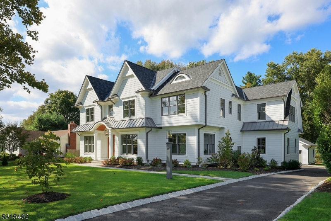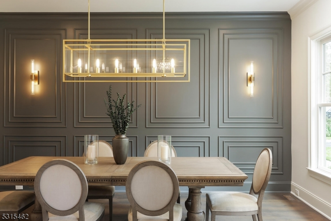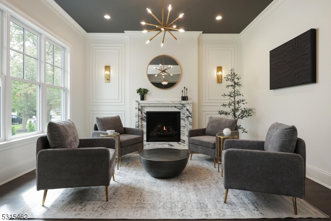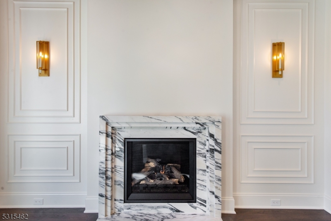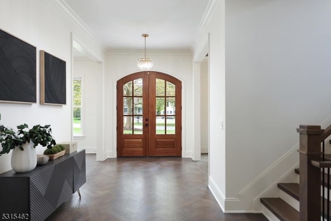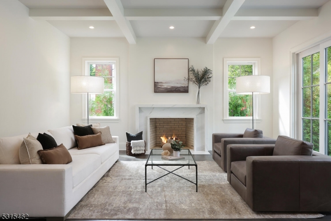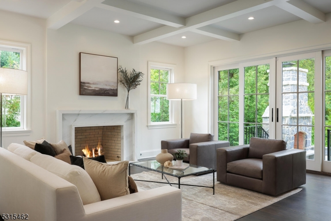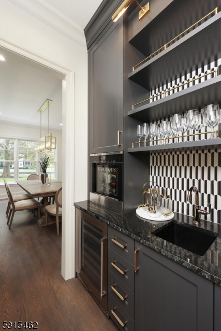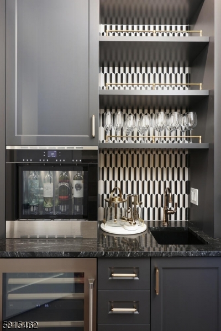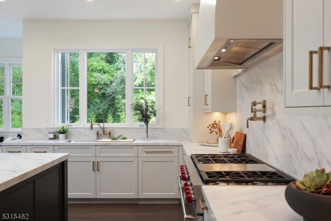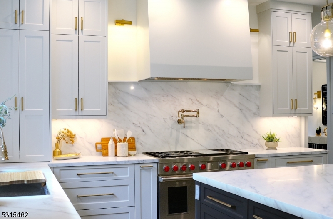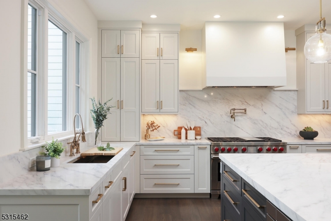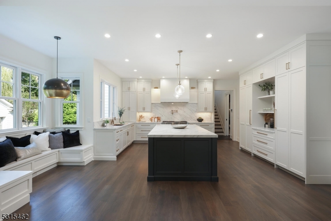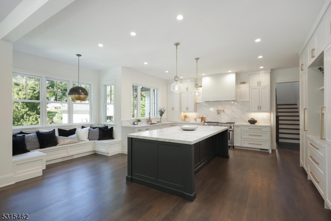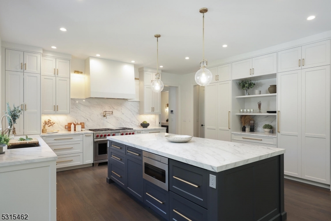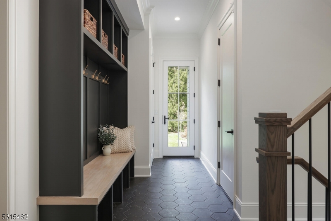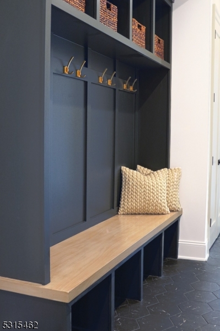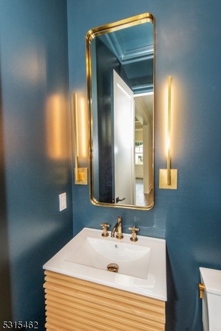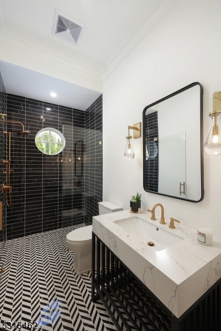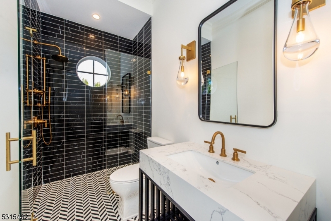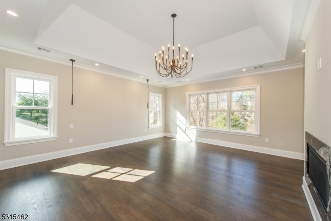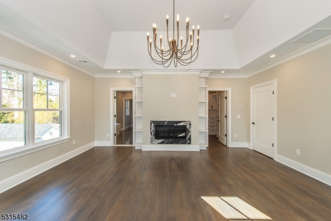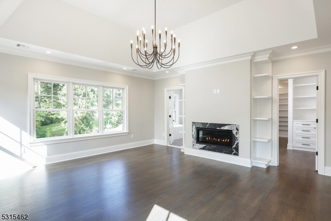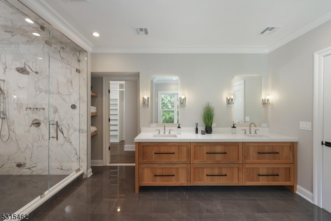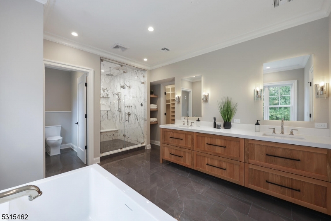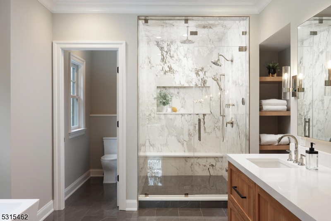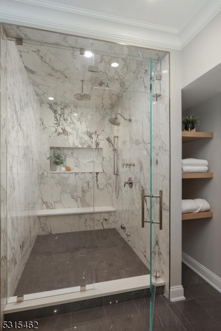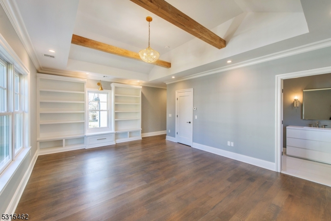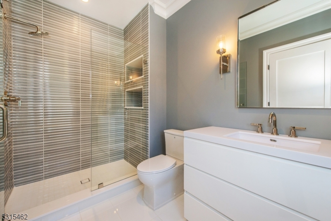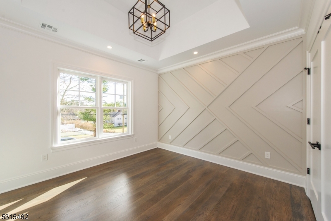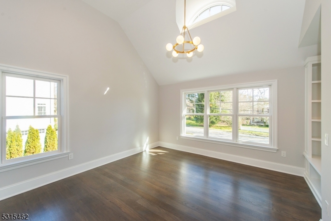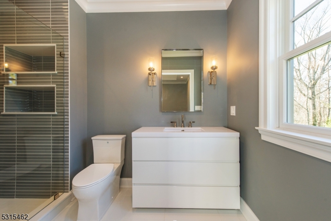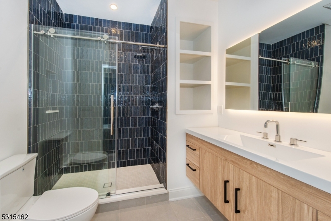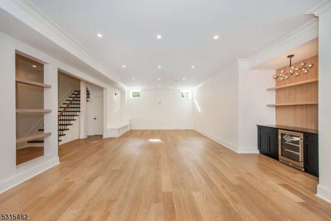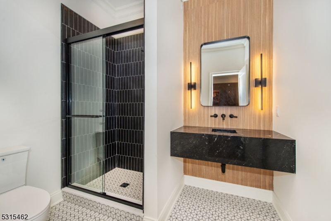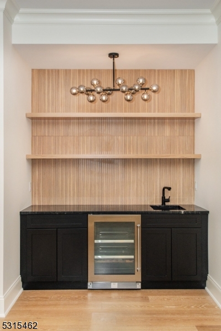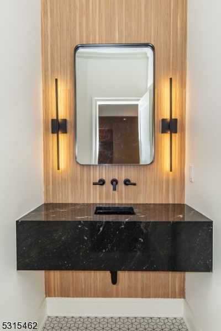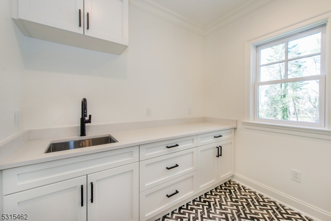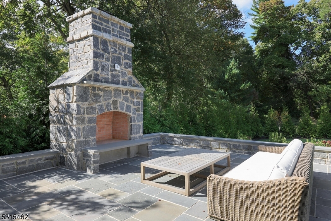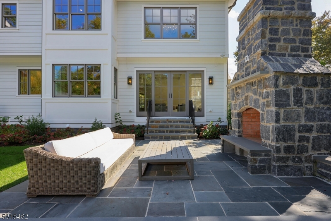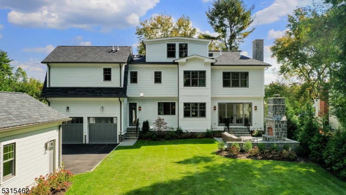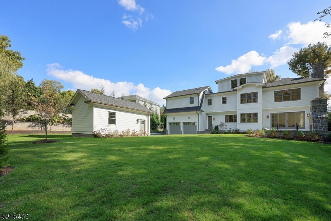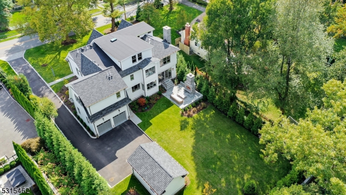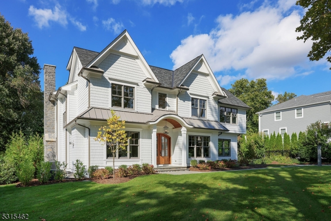177 Noe Ave | Chatham Twp.
Welcome to this move in ready luxurious new construction in the heart of Rolling Hills. Over 7100 sq ft across 4 finished levels of this intentionally designed home with the finest finishes and amentities to spoil the most discerning homeowner. Special features include large welcoming foyer with herringbone design floors, select grade white oak floors throughout, 10' and 12' ceilings throughout, heated floors with radiant heat in every room throughout the entire house and bathrooms, sundrenched rooms with tall windows and doors, 4 fireplaces with marble surrounds, Chef's kitchen w/ Wolf 48" dual fuel range, Brizo faucet and pot filler, Dacor built-in wine dispenser, Miele 36" refrigerator column, 36" freezer column, two refrigerator drawers, 42" sink work station, large center island with stunning countertops and backsplash, wet bar with 40 bottle wine fridge, luxury Brizo fixtures throughout, designer llight fixtures throughtout, Primary bedroom with vaulted ceiling, marble fireplace, steam shower, soaking tub, custom white oak vanities, 2 walk in closets, laundry room with 2 washer and 2 dryer hookups, 7 ensuite bedrooms, 10' ceiling in lower lever ideal for golf simulator. Finshed lower lever includes wet bar, au pair suite, full bath, rooms for gym and theatre. Heated garages can accomodate lifts. Sitting on almost a half acre of private, level land with a blue stone patio and masonary fireplace outdoors with privacy landscaping. Third garage ideal for future pool cabana. GSMLS 3926316
Directions to property: Noe Ave between Shunpike and Southern
