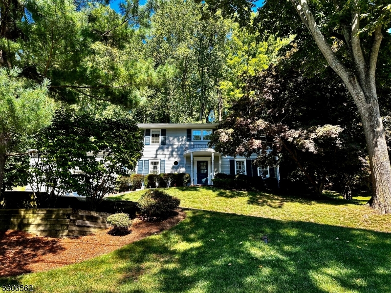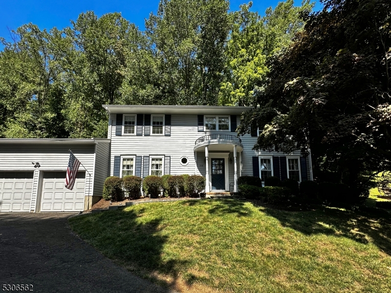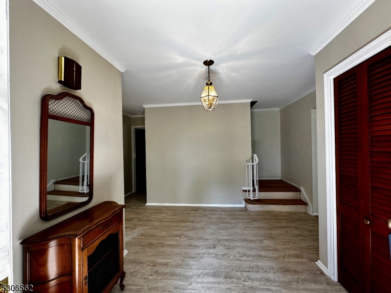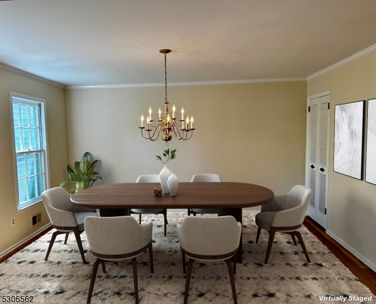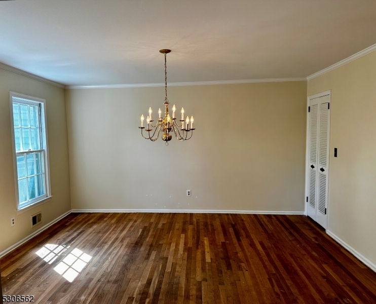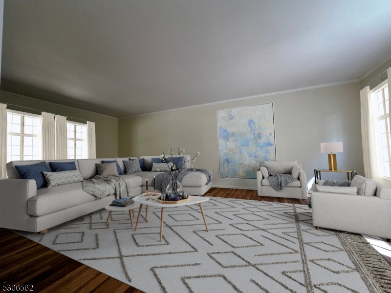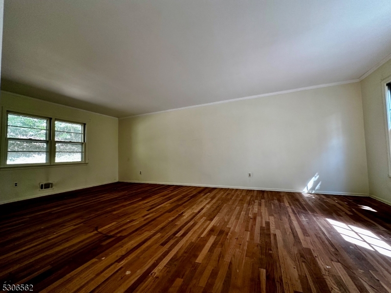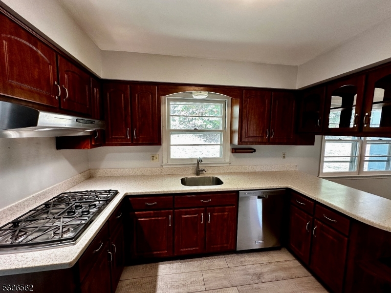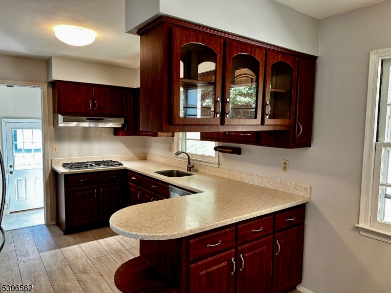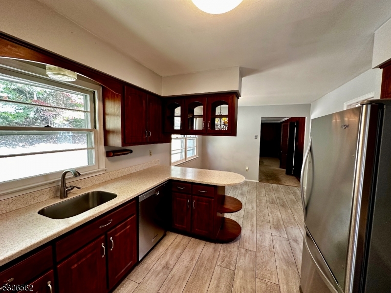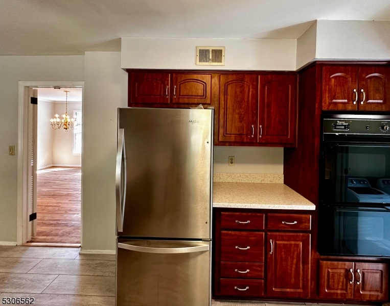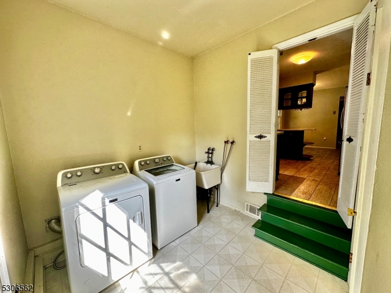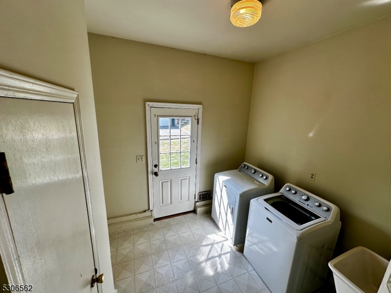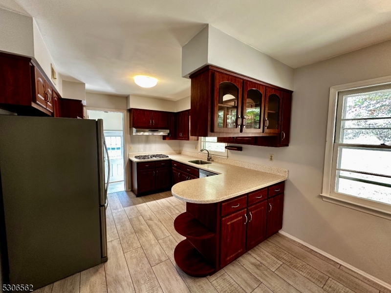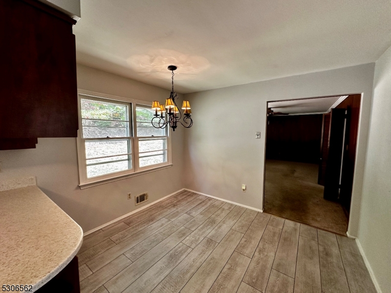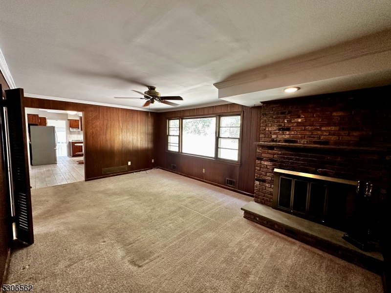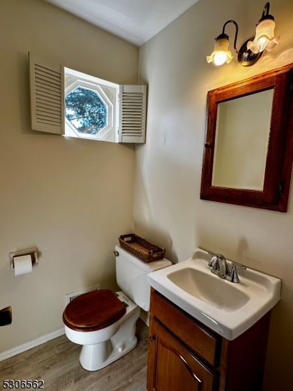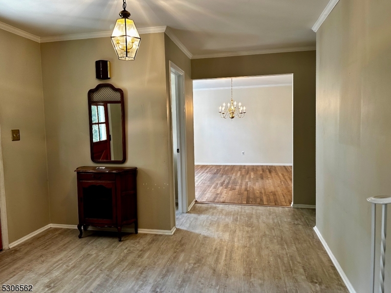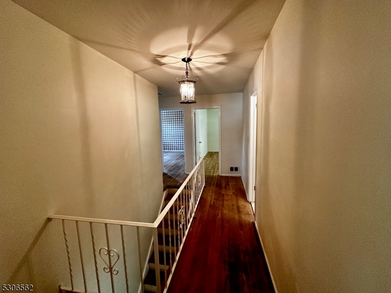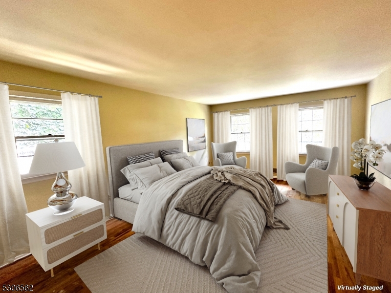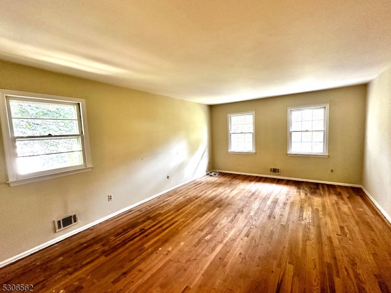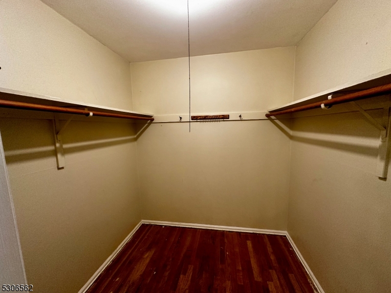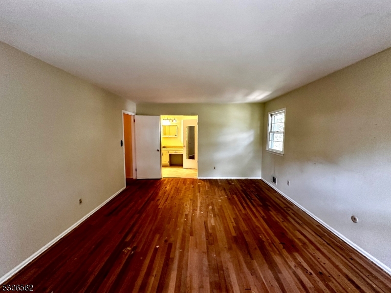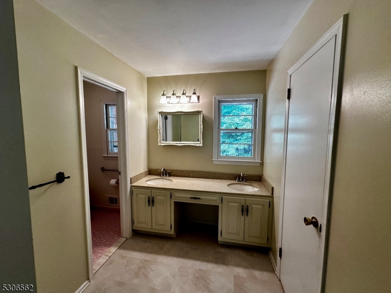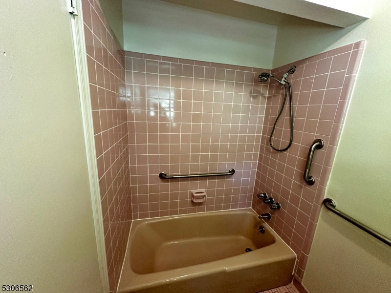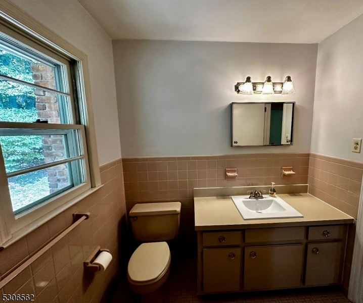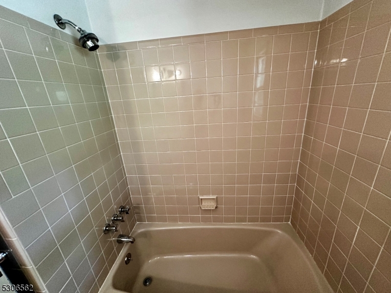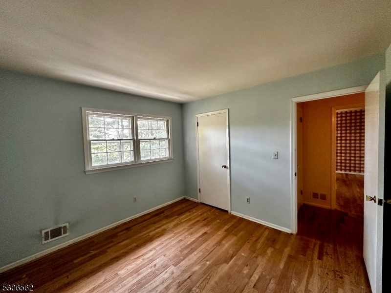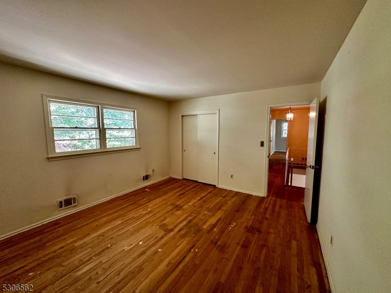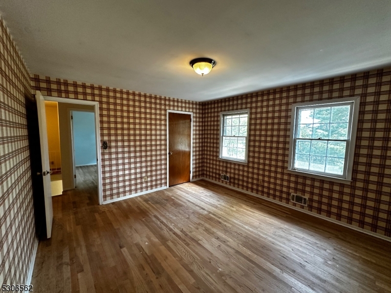115 Ormont Rd | Chatham Twp.
Welcome to your forever home, this spacious and solidly built home is situated on over a half-acre wooded lot with sun filled rooms, the perfect canvas to create your dream home. Situated in the Chatham Heights section of Chatham, on a quiet tree lined cul-de-sac road. Entry foyer opens to oversized living room and formal dining room both with hardwood floors. The Large eat-in kitchen has solid wood cabinets, breakfast bar, stainless-steel appliances and a breakfast room connecting to both the formal dining room and a large family room with a classic wood burning fireplace. The first-floor laundry room/mud room exits to the yard and a spacious two car garage. A powder room completes the first floor. On the second floor find hardwood floors though-out, 4 BR's generously sized and 2 full baths. The primary suite features a dressing room, walk in closet and full bath. Lower level offers a finished rec/media room with built in cabinets and shelving, an office, and storage/utility room. Plenty of outdoor space to create an outdoor oasis for entertaining, relaxing and watching the sun set. Move right in and enjoy the comforts of this lovingly maintained home, with the potential to customize and update to your taste. Chatham Twp. has reputed top rated schools and this home is located a short distance to several NJ Transit train and bus lines direct to NYC. A must see! GSMLS 3925431
Directions to property: River Road in Chatham to Henry Drive and right on Ormont. The first home on left side of road.
