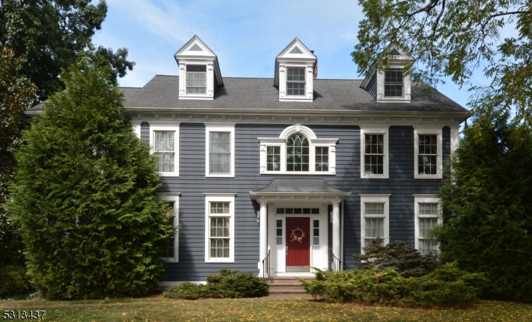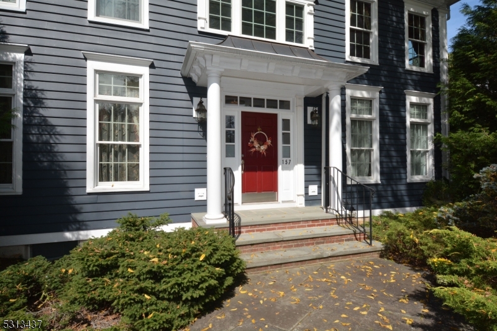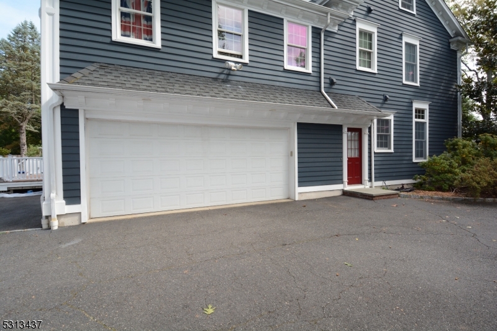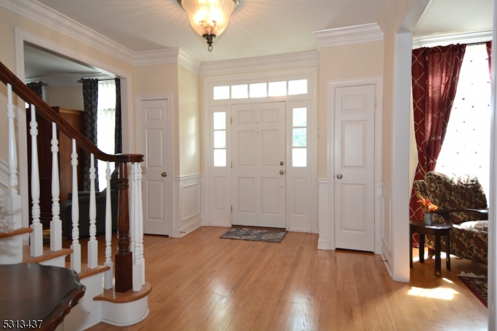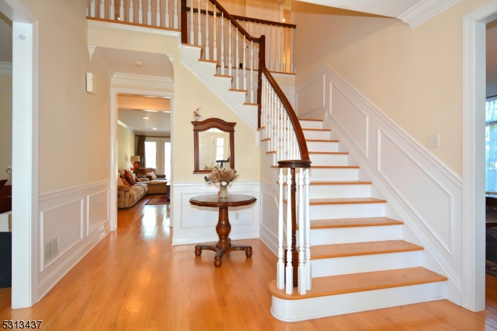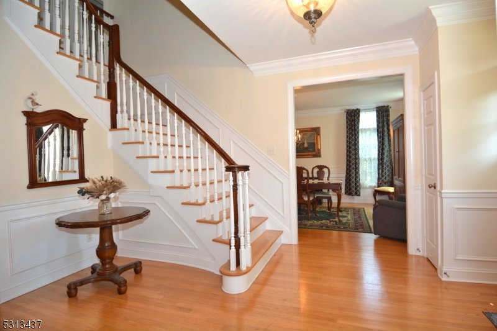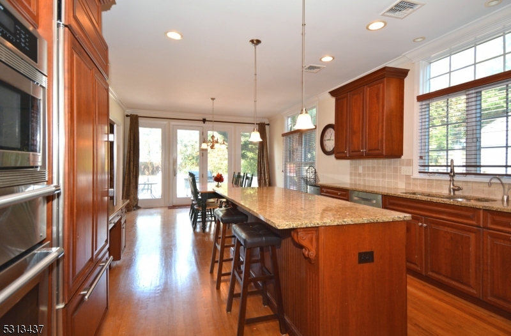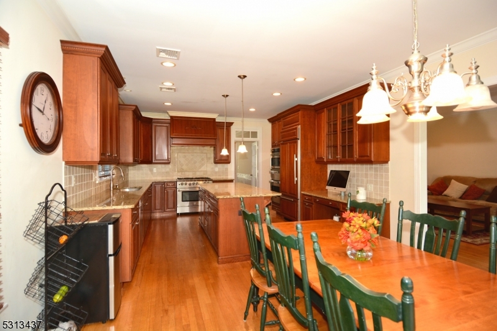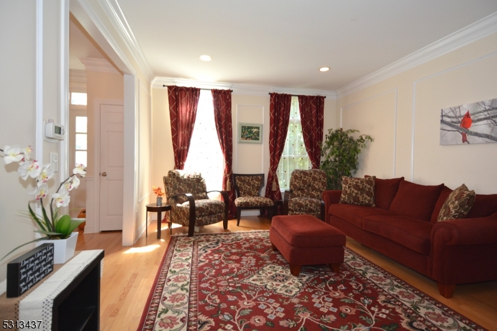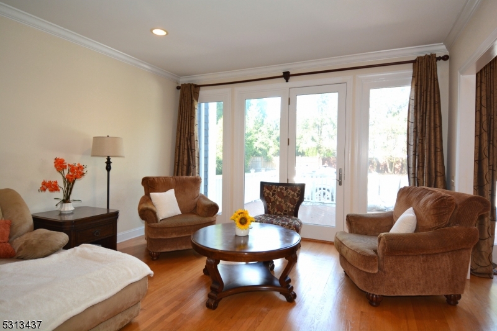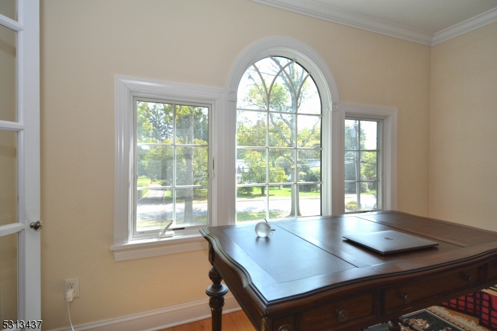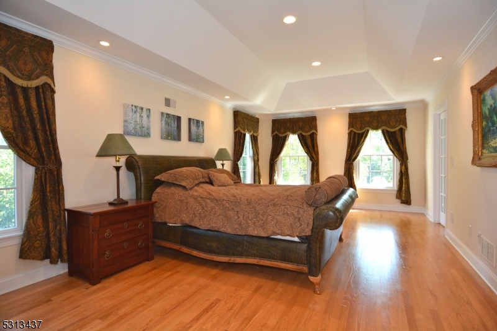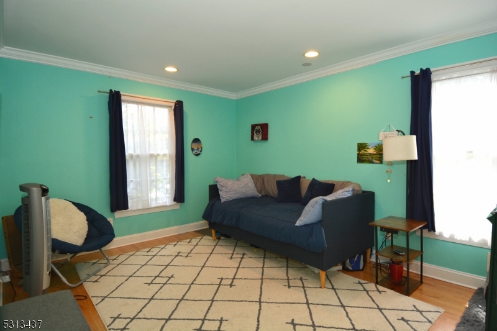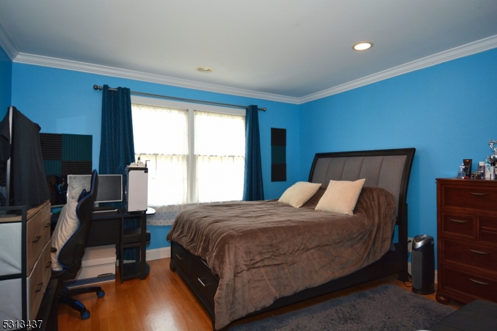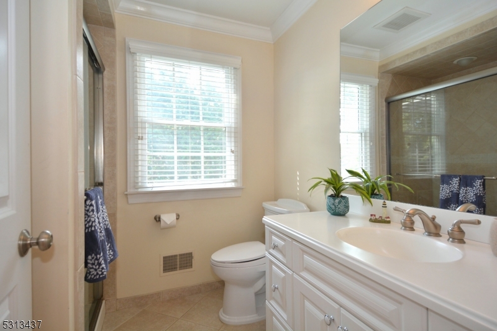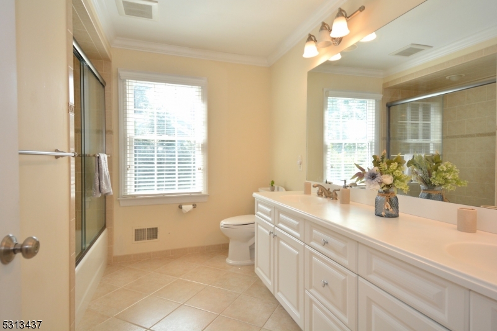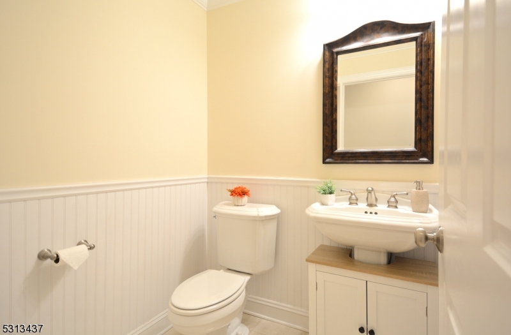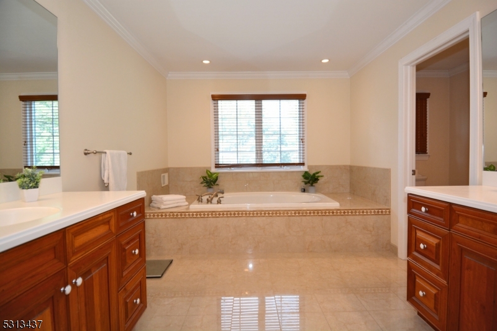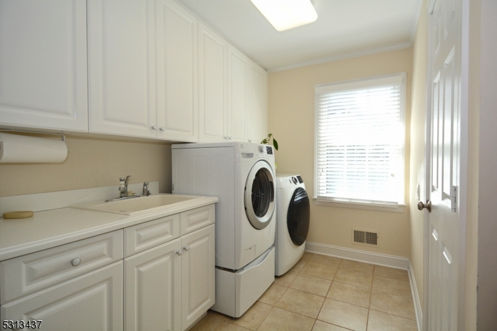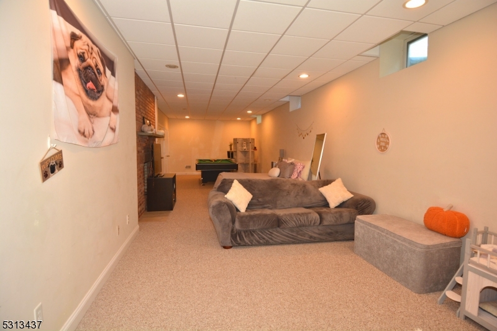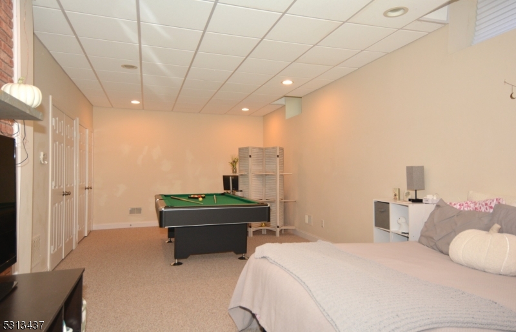157 Noe Ave | Chatham Twp.
Welcome to this stunning custom-built 6-bedroom, 5.5-bathroom home, where elegance meets functionality! Step through the grand entrance into a breathtaking elegant foyer with high ceilings and impeccable millwork throughout. The open-concept layout seamlessly connects the chef's kitchen, featuring granite countertops and premium appliances, to the spacious great room, perfect for entertaining around the cozy gas fireplace. This turn-key home boasts a finished basement with a rec room for additional living space, while the fenced backyard offers a deck ideal for outdoor gatherings. With Hardie-Plank siding, a 2-car garage with EV charging station, and meticulous attention to detail, this home is truly move-in ready. Excellent schools and convenient access to mid-town direct train. Enjoy shopping and strolling thru the charming town of Chatham, with golf courses and private schools near-by. GSMLS 3925329
Directions to property: GPS - Watchung Ave or Southern Blvd tp 157 Noe Ave
