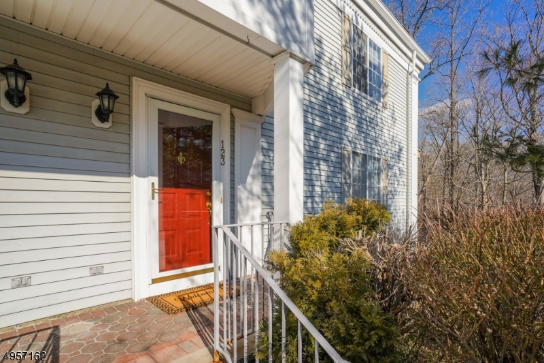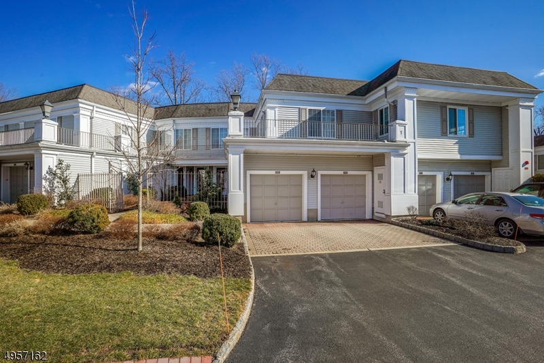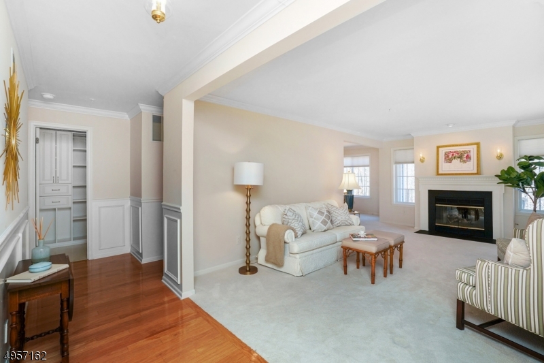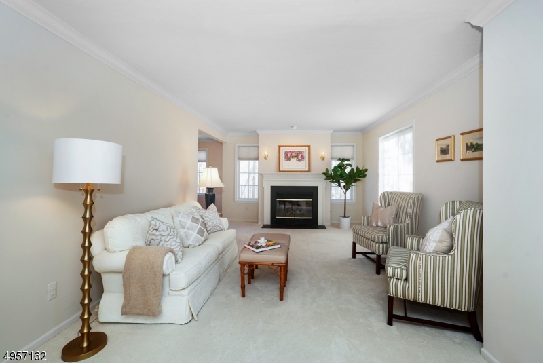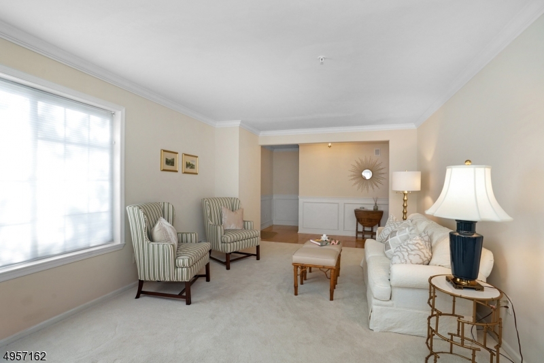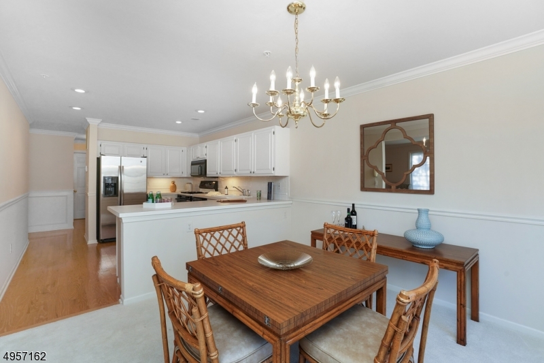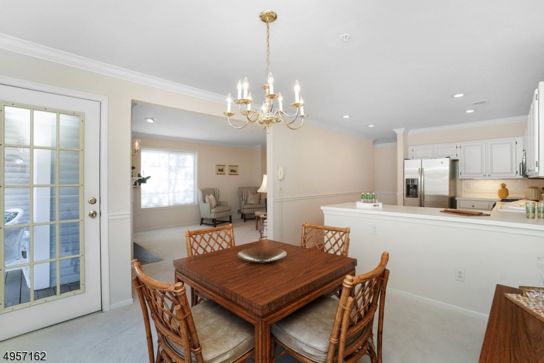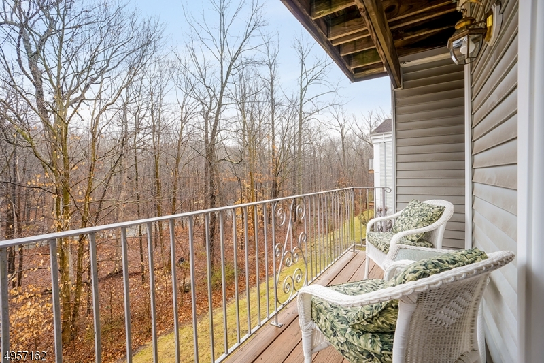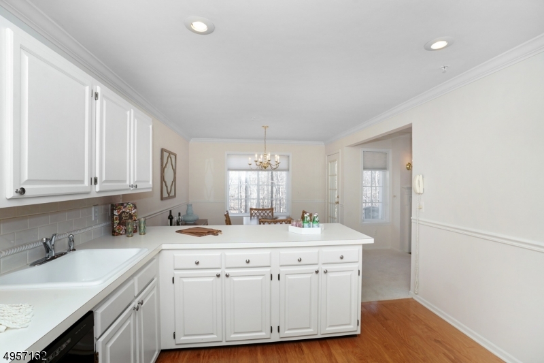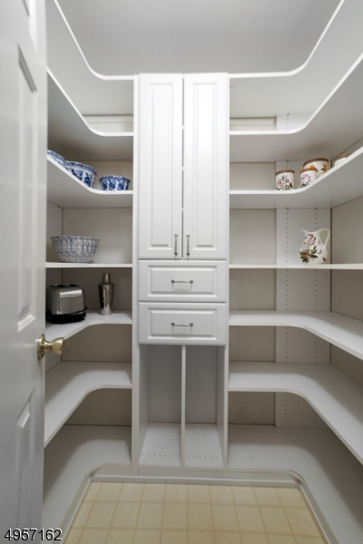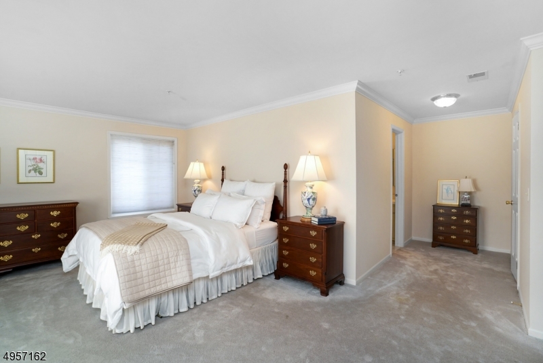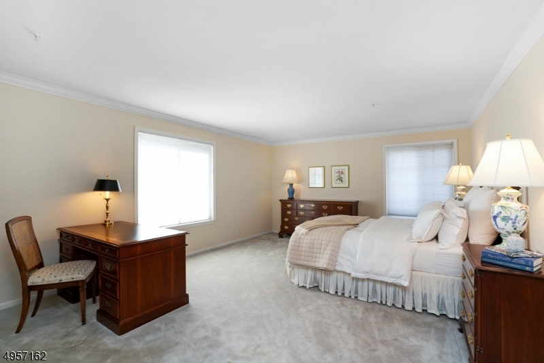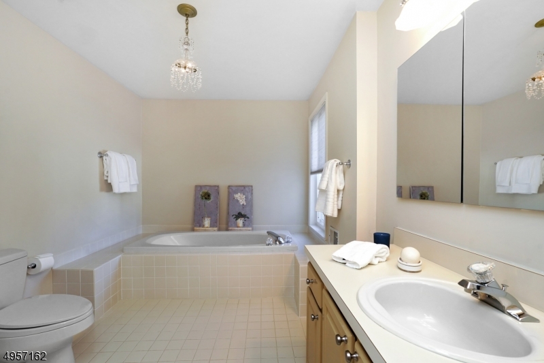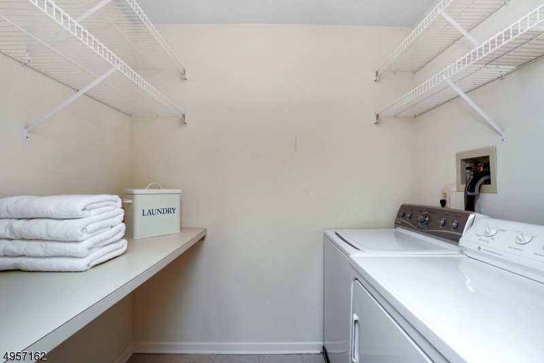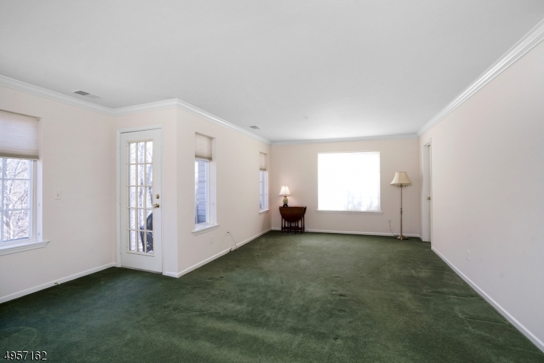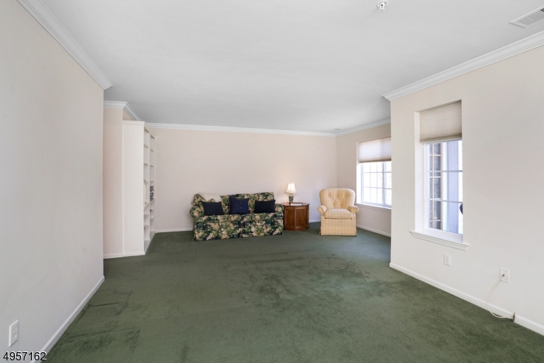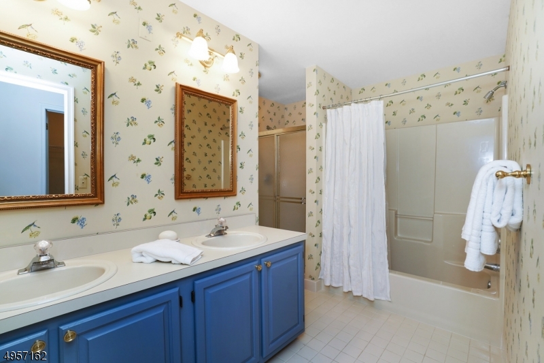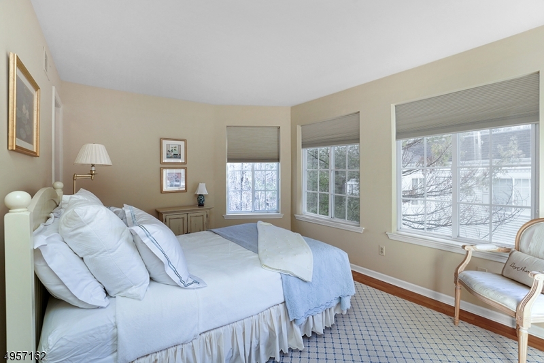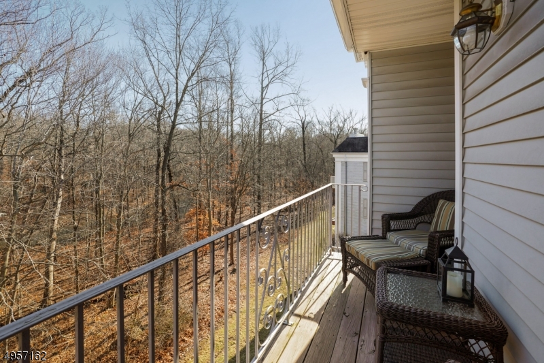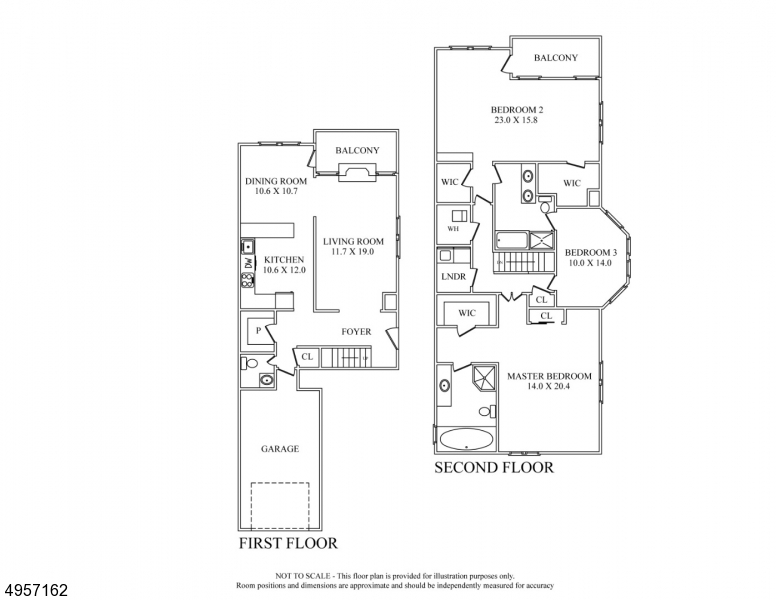123 RIVEREDGE DR | Chatham Twp.
Wonderful Foster end unit townhouse with views of the river. Spacious and bright unit with 2 large balconies. The entry opens to a large living room featuring a gas fireplace with granite hearth & surround. The adjacent dining room has a door to the balcony overlooking woods and the river, a spacious kitchen, a California Closet custom pantry, and a powder room complete the first floor, with access to the attached garage. Two large, ensuite bedrooms with ample closets, (California Closet custom master closet), plus a smaller bedroom/office, and laundry room are on the second floor. One of the bedrooms has a door to a second balcony overlooking the river. Beautifully maintained! Recent upgrades: new windows in master bdrm & bath, and more. Truly a special place to call home. GSMLS 3614950
Directions to property: Mount Vernon to Riveredge
