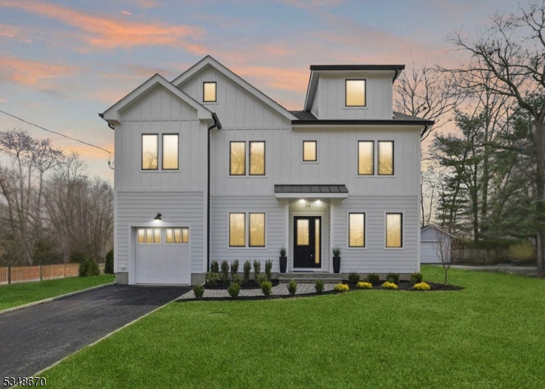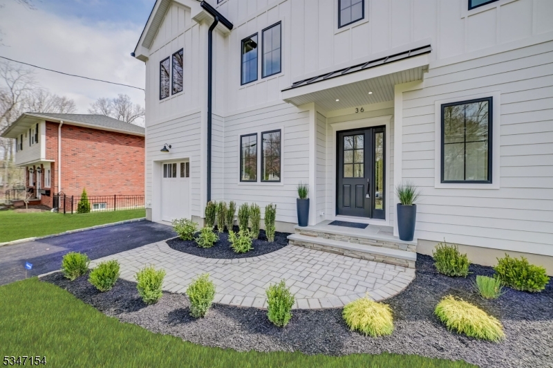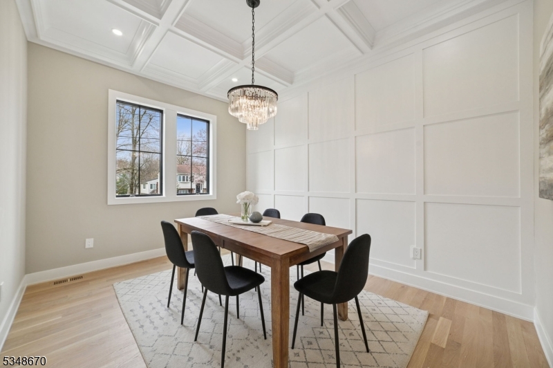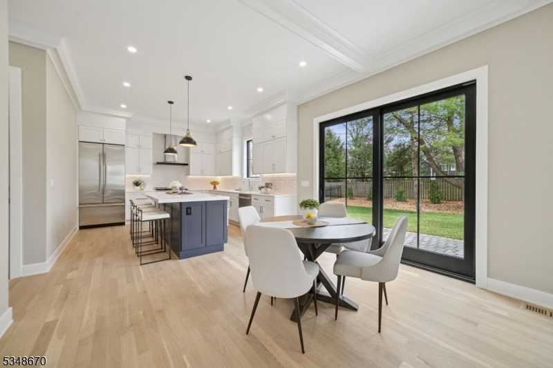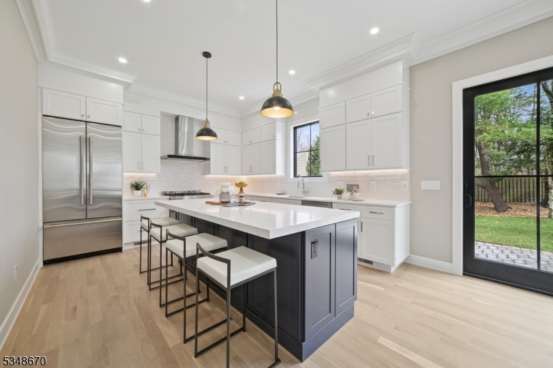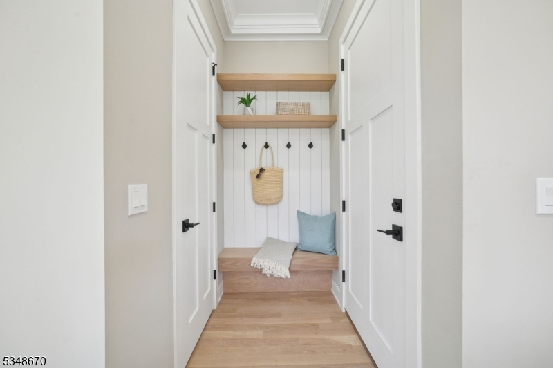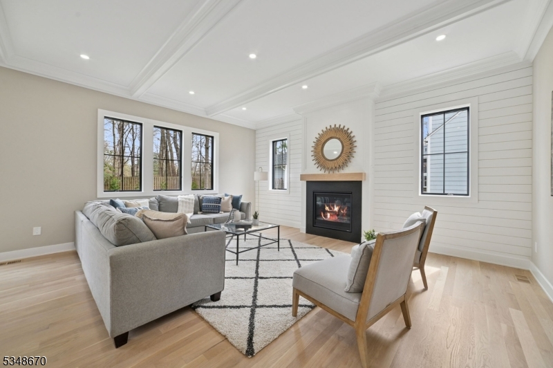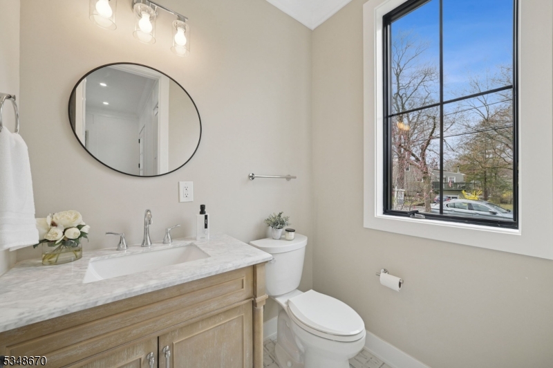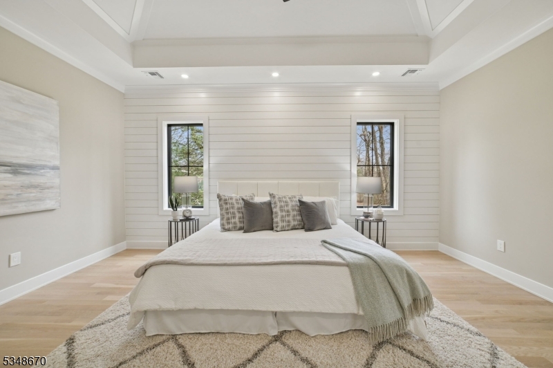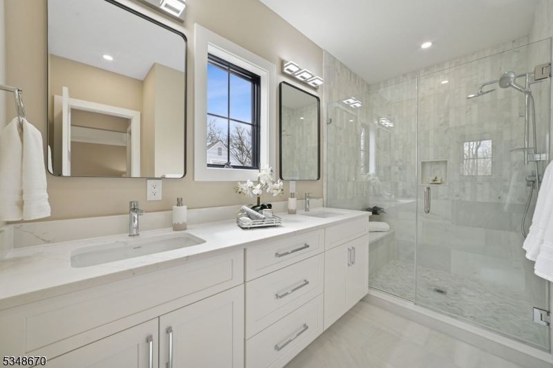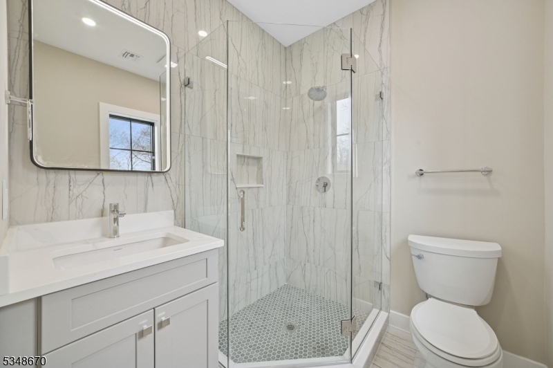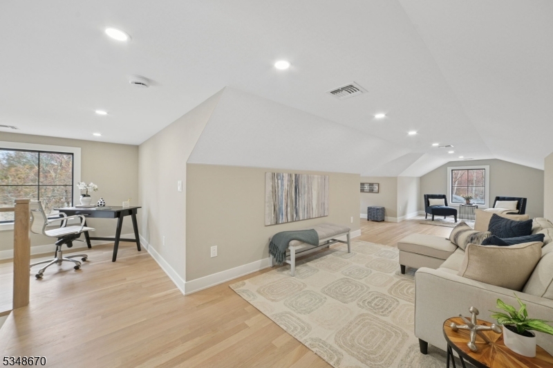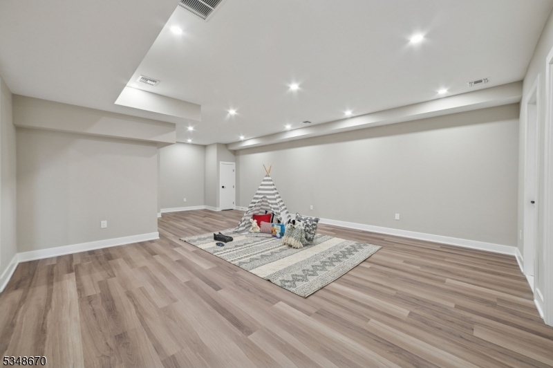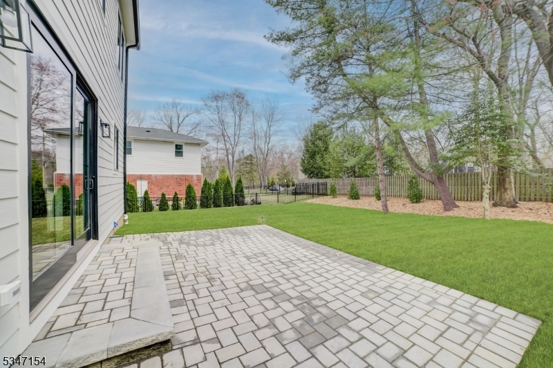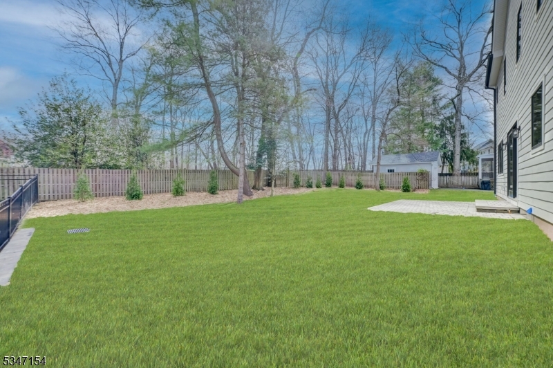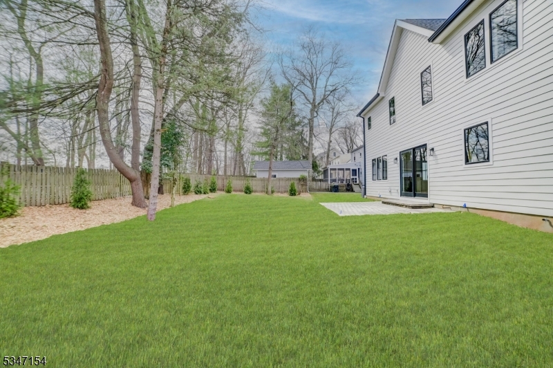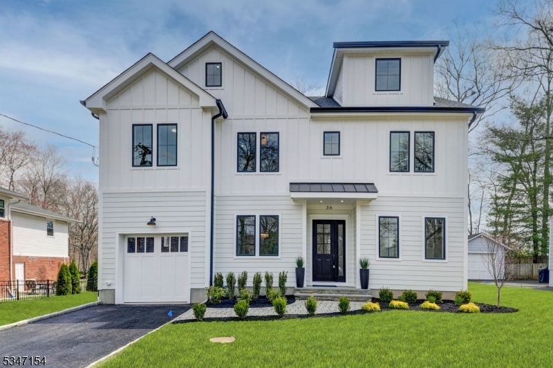36 University Ave | Chatham Boro
Discover luxury, style, and convenience in this stunning newly constructed 5-bedroom, 4.1-bath home. Designed for modern living, the open-concept floor plan boasts high ceilings, intricate millwork, and custom moldings throughout. The gourmet kitchen is a chef's dream, featuring quartz countertops, Jen-Air appliances, a farmhouse sink, prep sink, walk-in pantry, and beautifully crafted cabinetry. The adjoining living room, with its cozy gas fireplace, offers the perfect setting for both comfort and elegant entertaining. Practical touches include a mudroom and a second-floor laundry room. Upstairs, the luxurious primary suite impresses with vaulted ceilings, custom his-and-hers walk-in closets, and an en-suite bath with dual sinks and a spacious stall shower. The finished basement expands the living space, featuring a recreation room, additional bedroom, and full bath. Outside, Hardie Plank siding, Andersen energy-efficient windows, and a covered front entry enhance the home's curb appeal, while the oversized, level backyard offers plenty of space for outdoor entertaining and relaxation. Built with comfort and efficiency in mind, this home includes multi-zone high-efficiency HVAC, a tankless water heater, and a Superior Walls foundation. Home warranty included. Ideally situated near top-rated schools, downtown shops, dining, parks, and commuting options, this exceptional home is a must-see. Don't miss your chance to make it your own! GSMLS 3954919
Directions to property: Main St to University Ave
