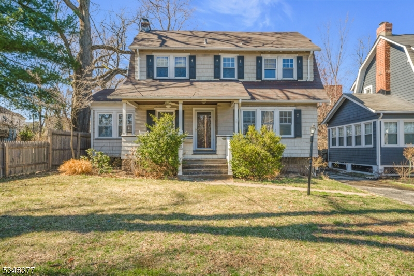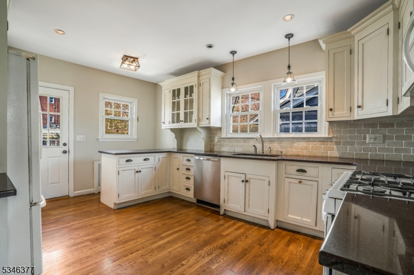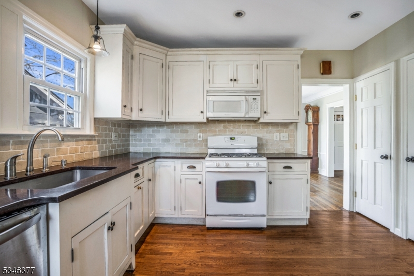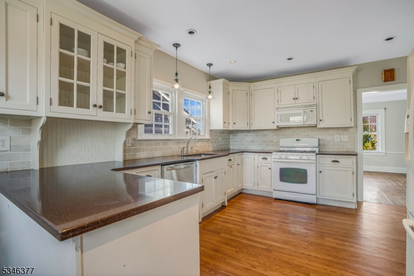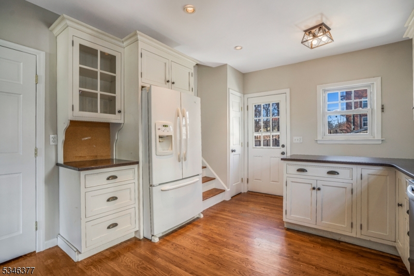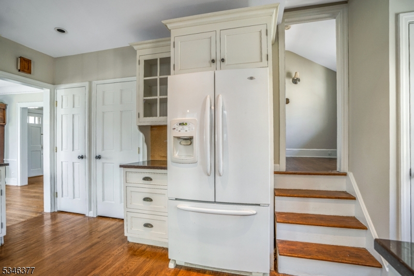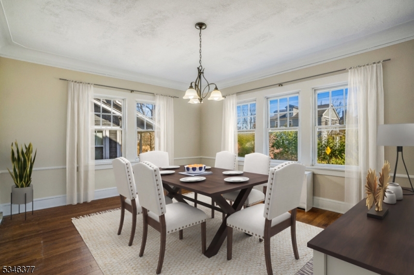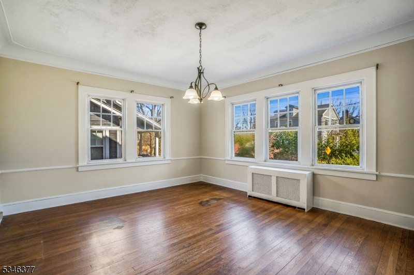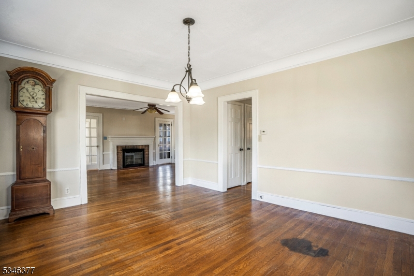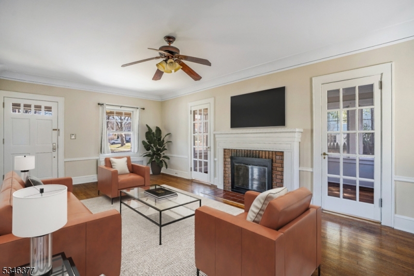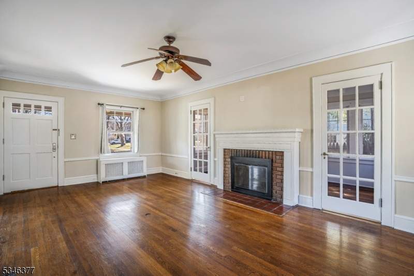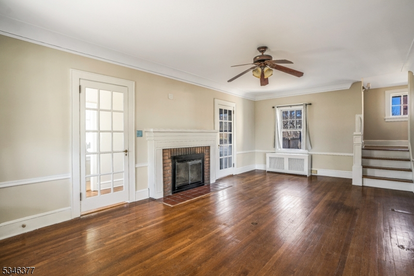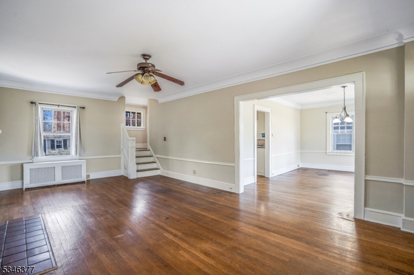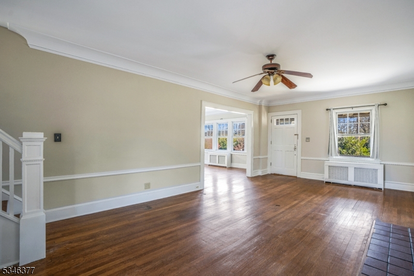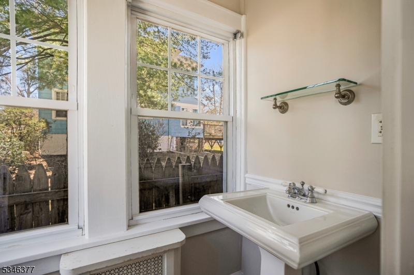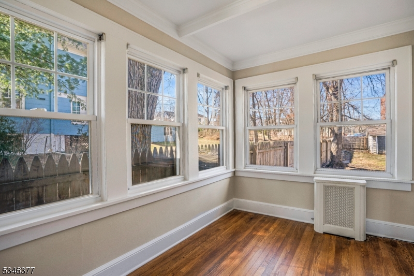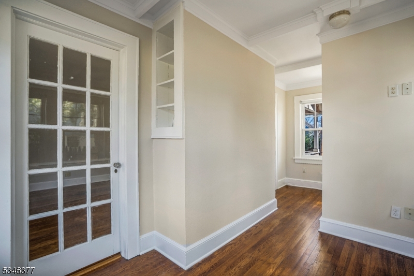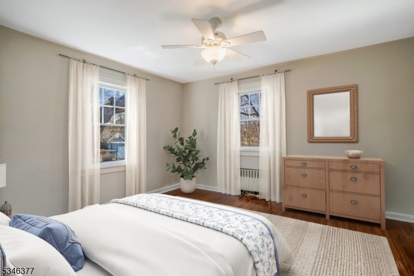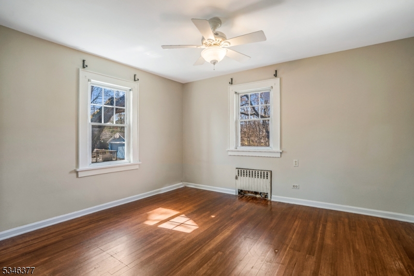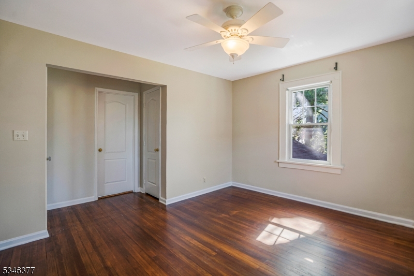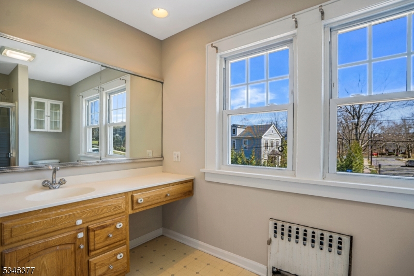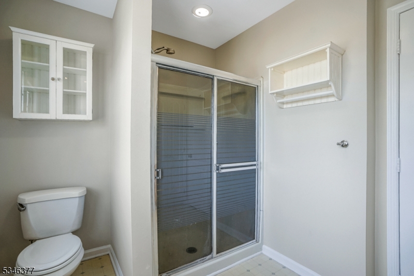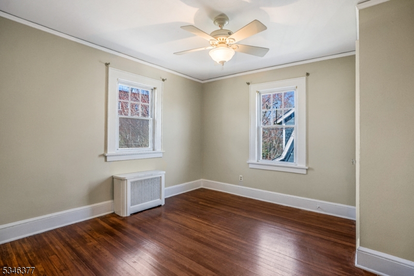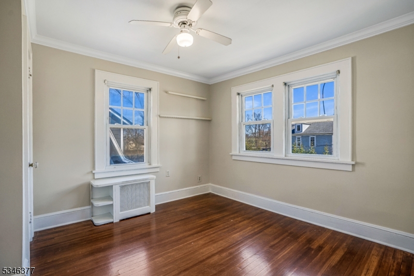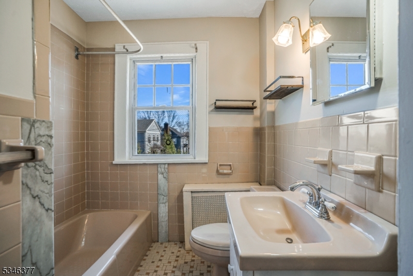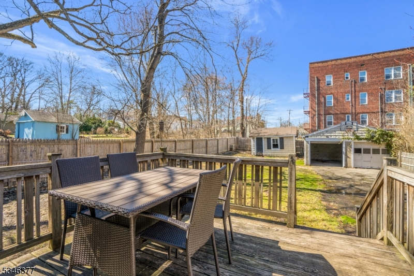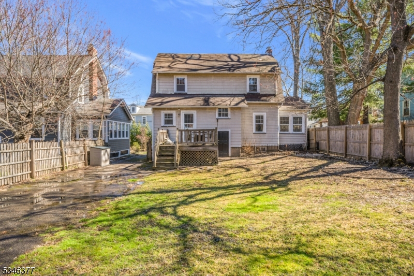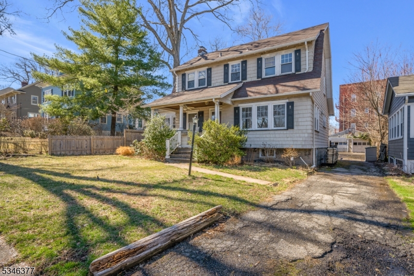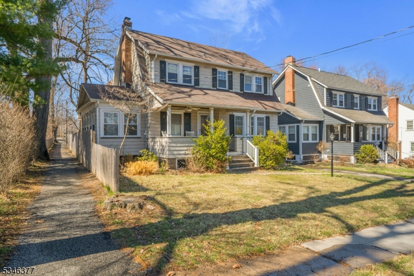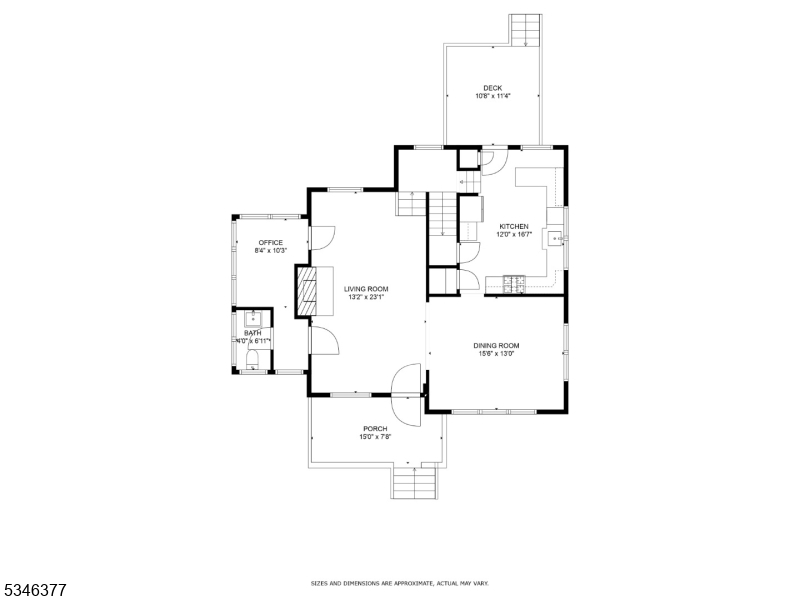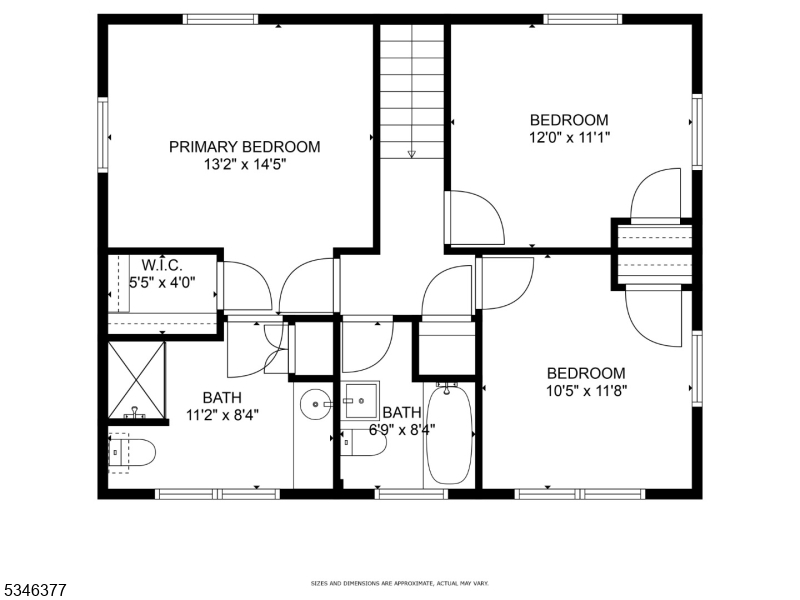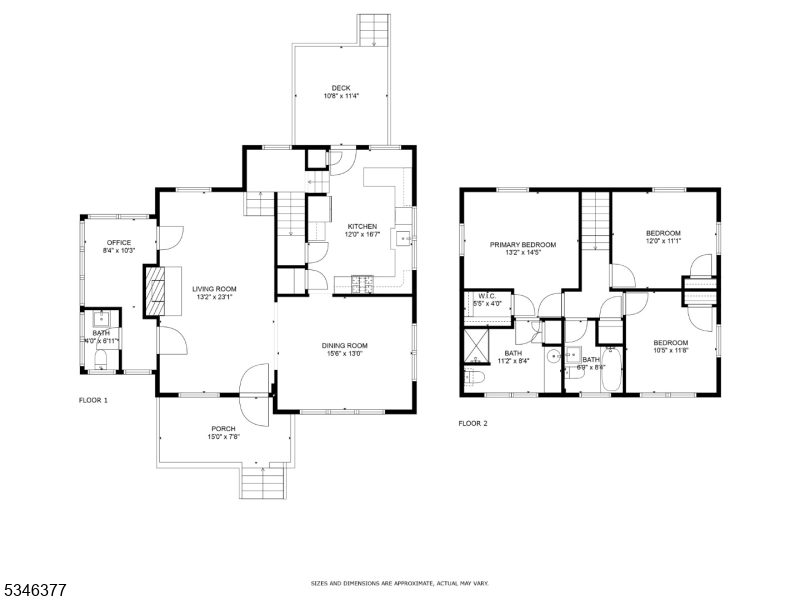12 Fuller Ave | Chatham Boro
This Chatham Colonial offers incredible potential in a prime location! With easy access to Manhattan's direct train line, local shops, schools, and parks, it's an ideal spot for anyone looking for a great home. The home is set on a deep, level lot with mature trees and two-car detached garage. The main floor welcomes you through a charming front porch into spacious sunlit rooms. A generously sized living room with a wood-burning fireplace and a dining room with ample natural light provide a warm, inviting atmosphere. The updated kitchen with a breakfast bar and pantry is ready for cooking and casual dining, while a den/office and powder room round out the main level. Upstairs, the primary bedroom features an ensuite full bath, a walk-in closet, and plenty of space. Two additional guest bedrooms share a full bath. The home also boasts high ceilings, beautiful moldings, hardwood floors, and a freshly painted interior. It has a fantastic flow, making it perfect for both formal and informal gatherings. Plus, you'll be living in the heart of the Chatham Boro, with access to Blue Ribbon Schools an opportunity you won't want to miss! GSMLS 3952788
Directions to property: Fairmount Ave to Red Road to Fuller Ave. #12
