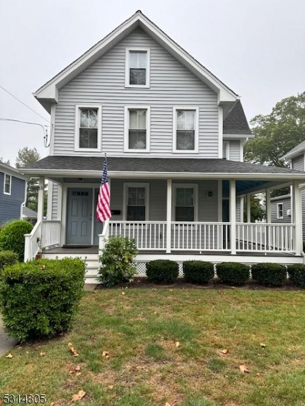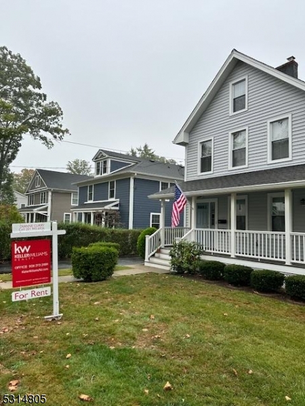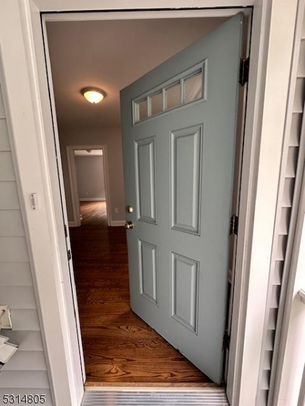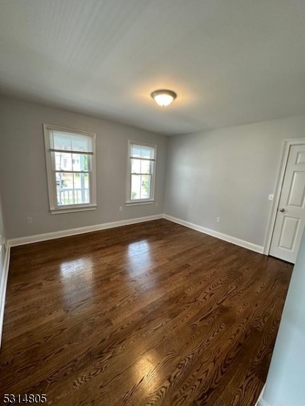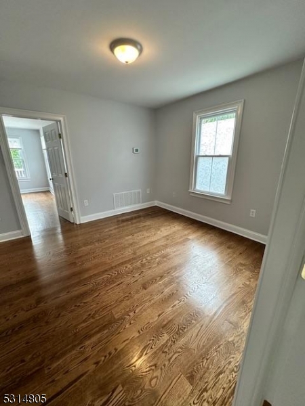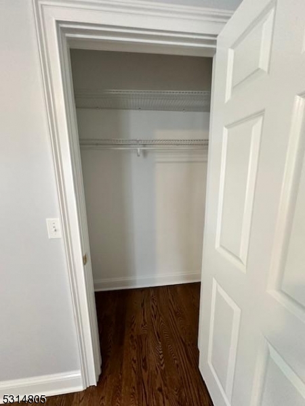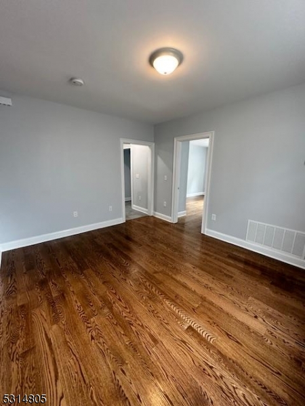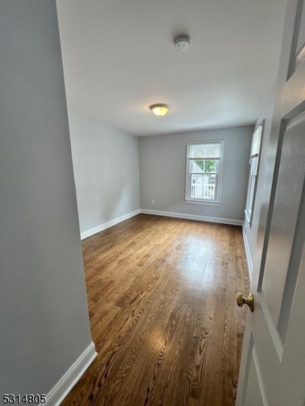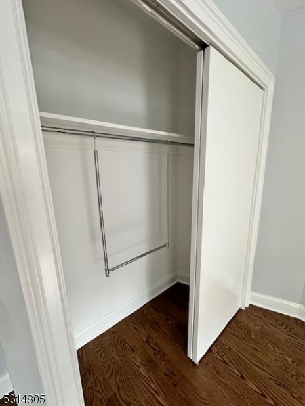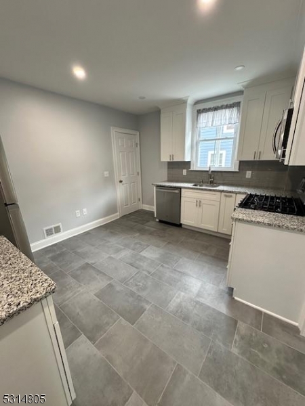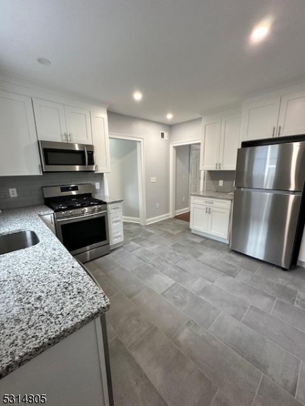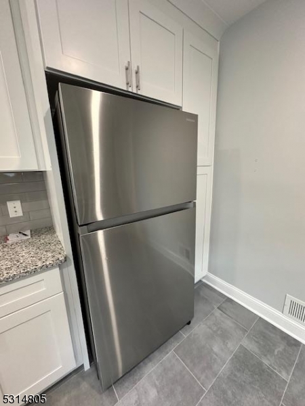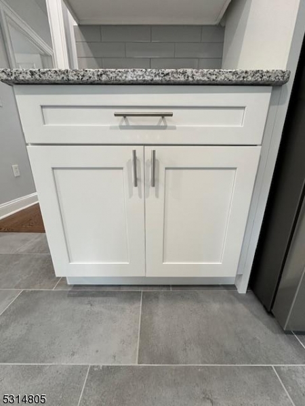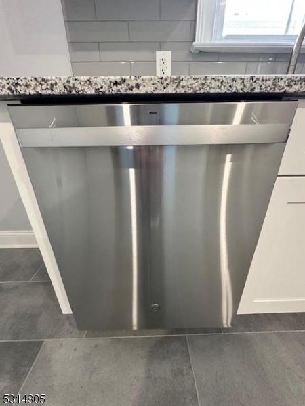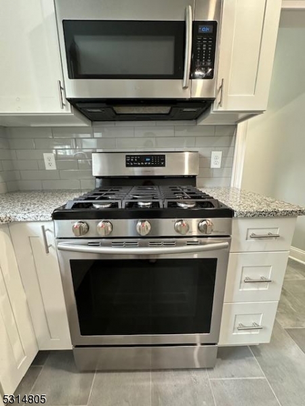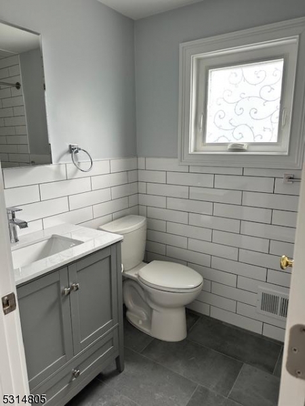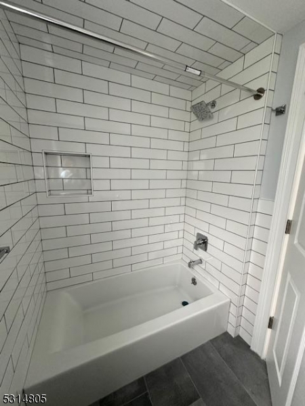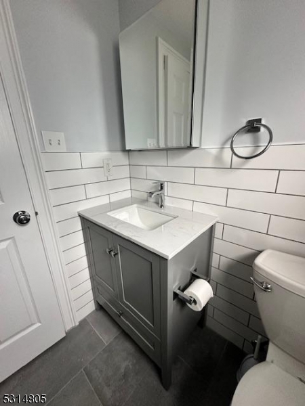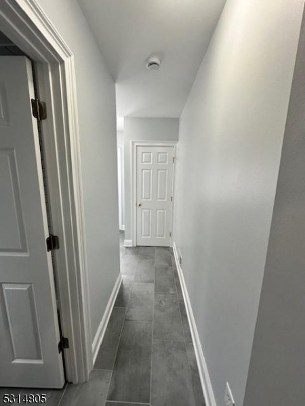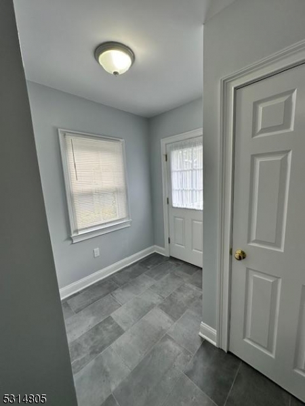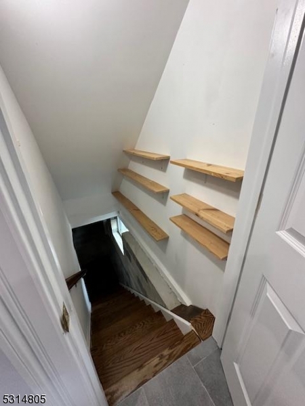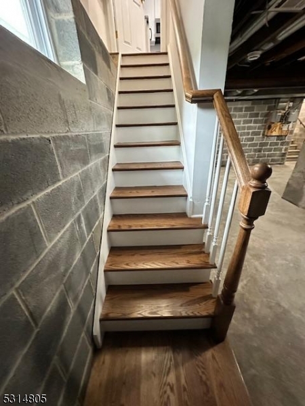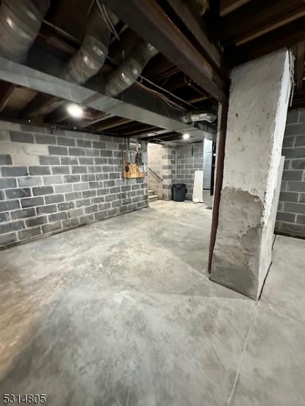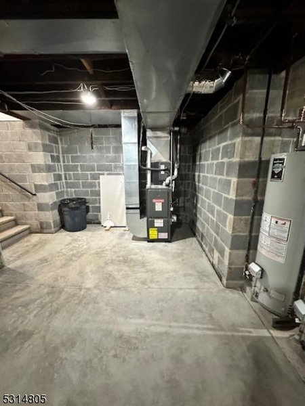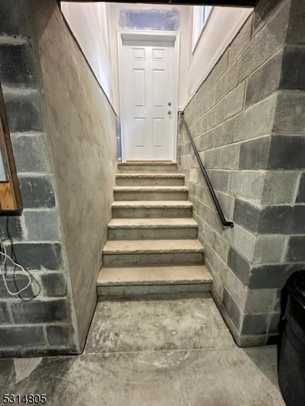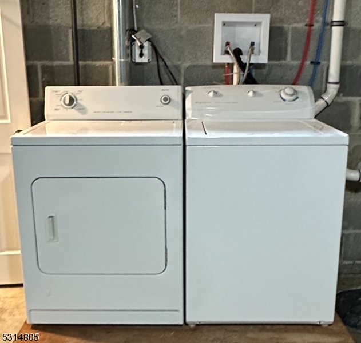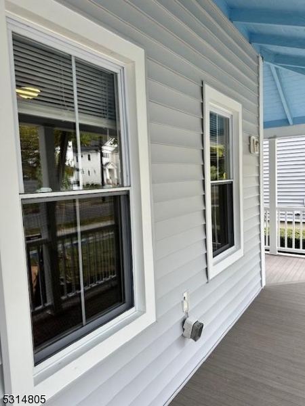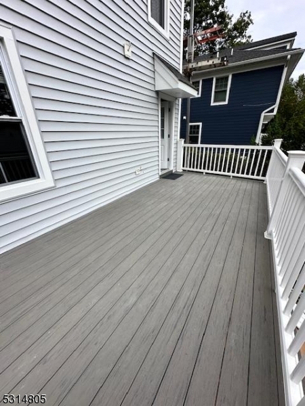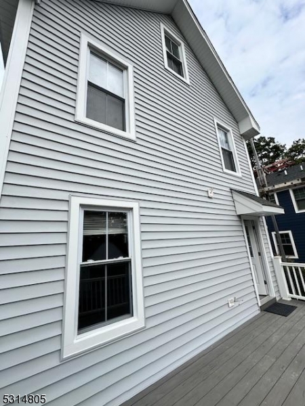55 Summit Ave, 1 | Chatham Boro
Fantastic opportunity to rent in the heart of downtown Chatham! Welcome to this fully renovated 2BR 1BA FIRST FLOOR APARTMENT on a peaceful tree-lined street in Chatham Borough. All your amenities are merely steps away. Enjoy an assortment of restaurants, cafes, shopping and more! Experience the convenience of living close to town, train, and schools. 2 large bedrooms, both with abundant natural light, separated by the living room. Newly installed kitchen with granite countertops, bright white cabinetry, stainless steel range/oven, microwave, refrigerator, dishwasher, and new tile flooring. Full bathroom with new tub/shower with subway tiling and vanity for ample storage. New hardwood floors throughout the living room and bedrooms. The shared unfinished basement provides additional storage space under stairs with a full-size washer/dryer and walkout. Enjoy the privacy of a brand new Timber Tech deck overlooking the backyard. 2 parking spaces available. Lawn maintenance and snow removal included. Tenants pay the first $150 in repairs. Available for immediate occupancy. GSMLS 3935721
Directions to property: Route 24 to Main Street to Summit Avenue
