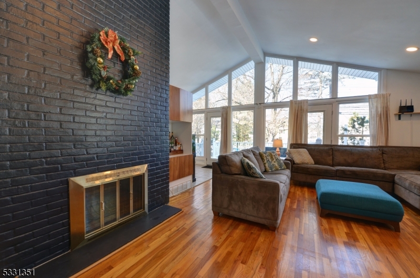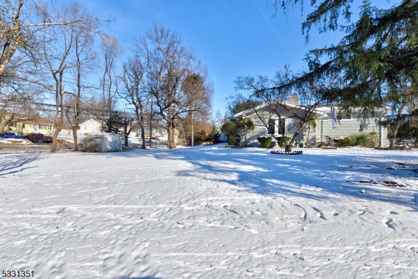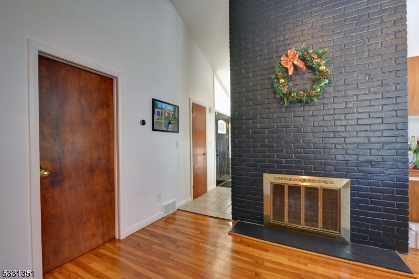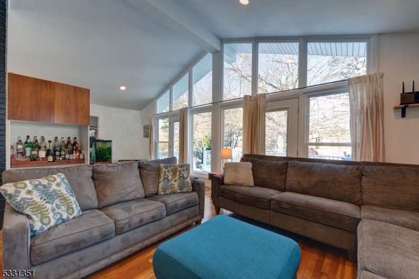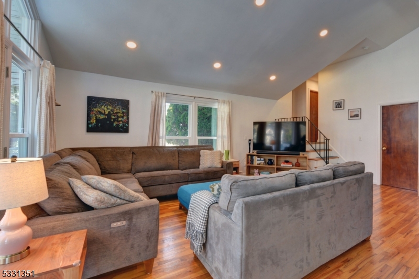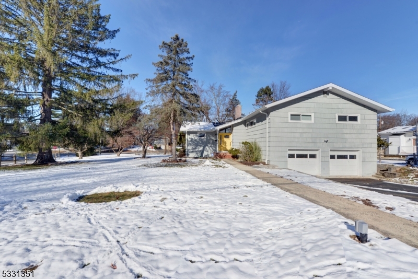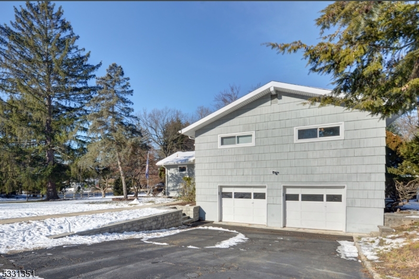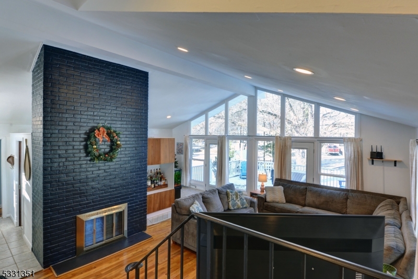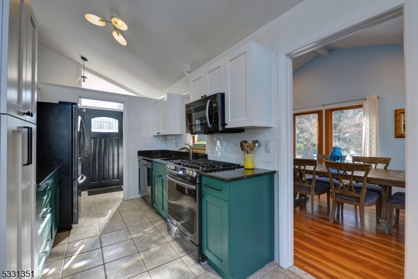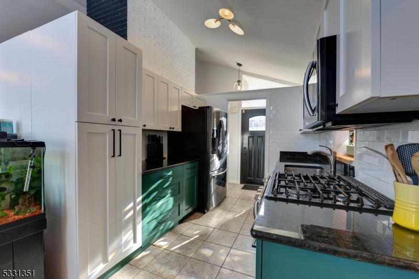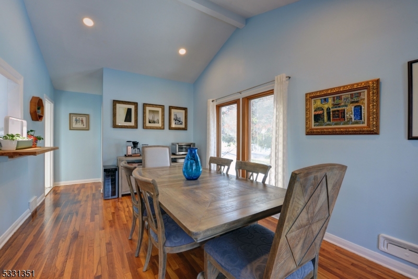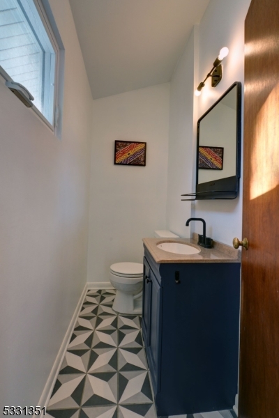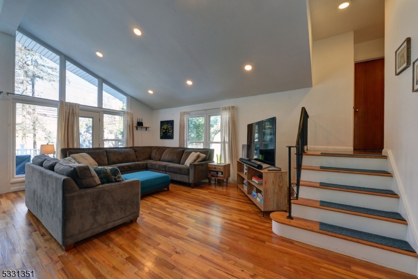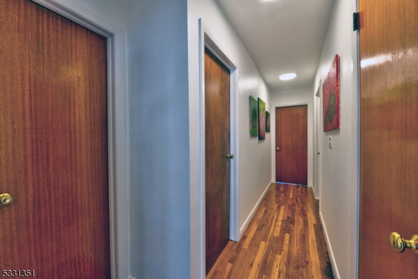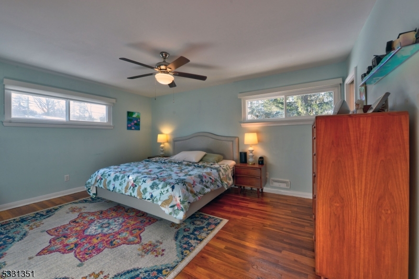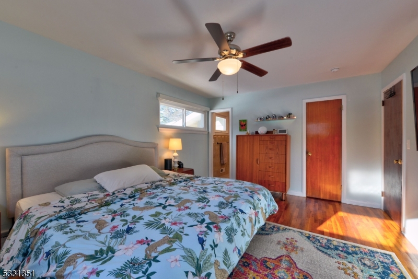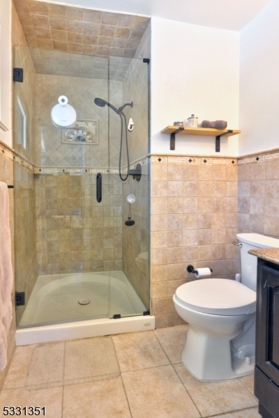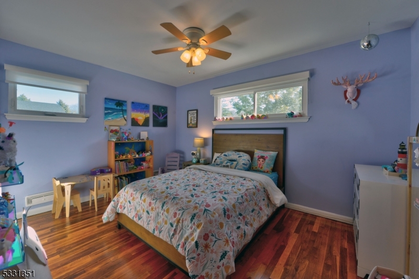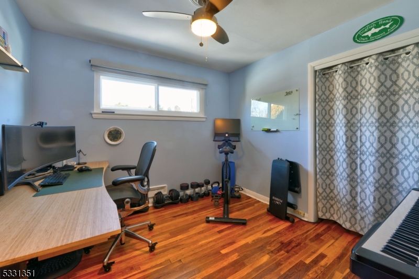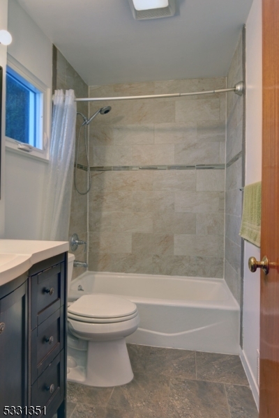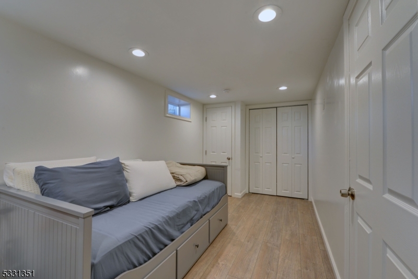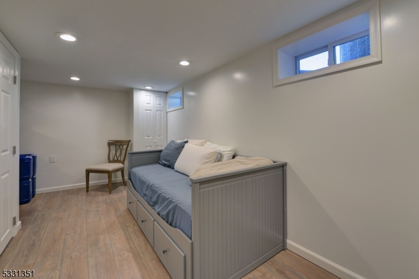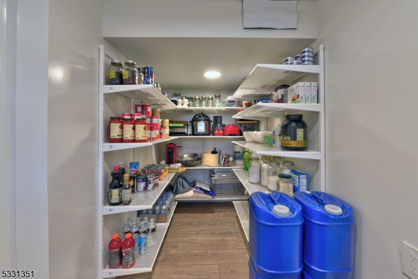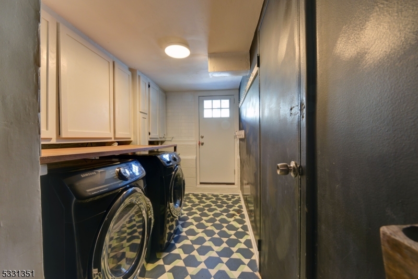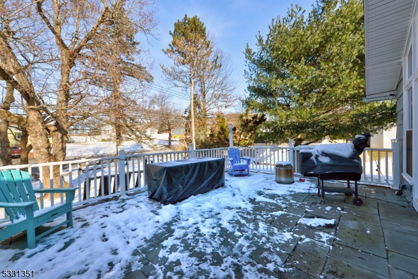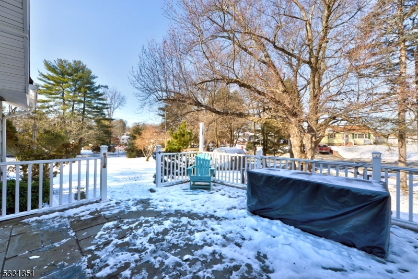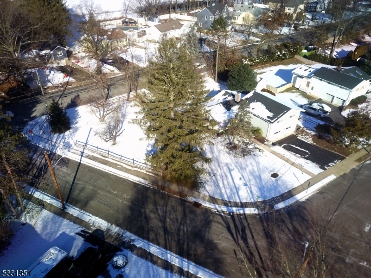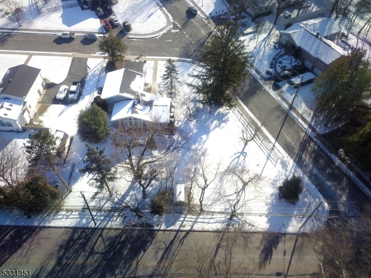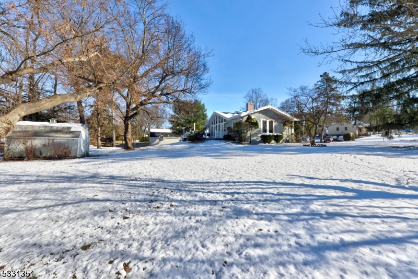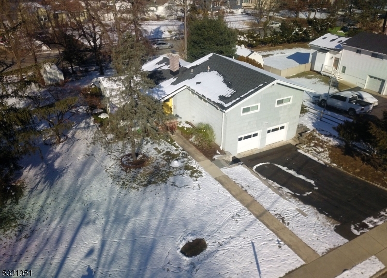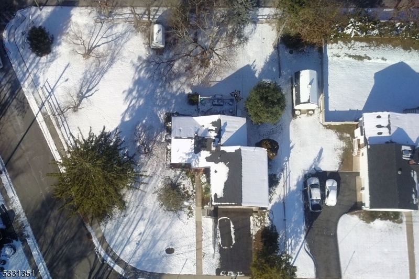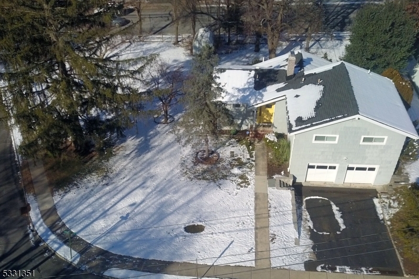4 Mountain Way | Cedar Grove Twp.
Midcentury Modern Charm Meets Contemporary Comfort in Cedar Grove. Step into 4 Mountain Way, a stunning mid-century modern home where timeless design meets functional living. The first floor is the heart of the home, featuring soaring cathedral ceilings, a dramatic wall of windows, and a striking fireplace with a bold chimney that fills the living area with light and character. The inviting kitchen offers modern updates & ample workspace, blending seamlessly with the home's design. The home includes a spacious formal dining room, ideal for hosting memorable gatherings. A convenient powder room completes this level, making it perfect for entertaining. Step outside to a beautifully landscaped backyard featuring a patio, perfect for al fresco dining, gardening, or simply unwinding. Designed for comfort and privacy, the 2nd level includes a serene primary suite with an en suite bathroom. Two additional bedrooms, each with custom closet organizer systems, share a full hall bathroom. The ground level features an attached two-car garage, a mudroom, and a laundry room, providing practical convenience for everyday living. The finished basement adds versatility, offering extra space for a home office, gym, or media room. Moments from dining, shopping, entertainment & transportation, this home is as functional as it is beautiful. Having been lovingly cared for by just 3 owners, this home is a rare opportunity to own a truly special property. This property is NOT located in a flood zone. GSMLS 3940245
Directions to property: Ridge Road to Ridge Court to Mountain Way
