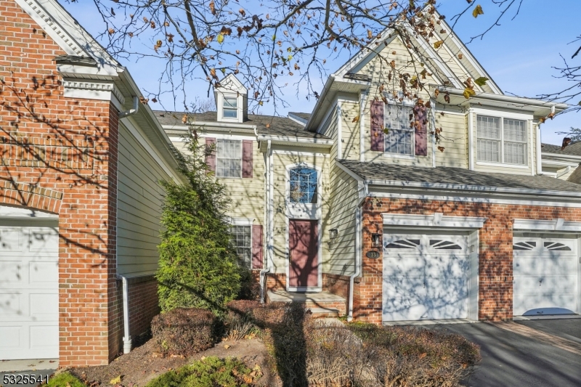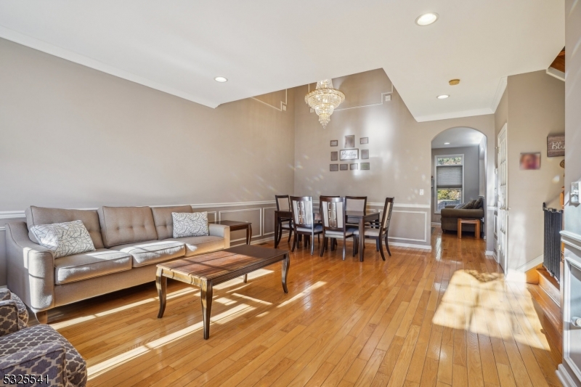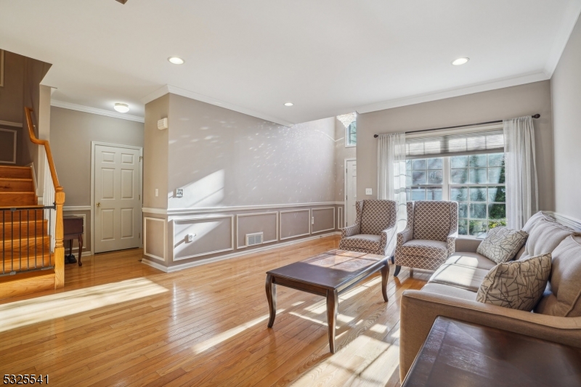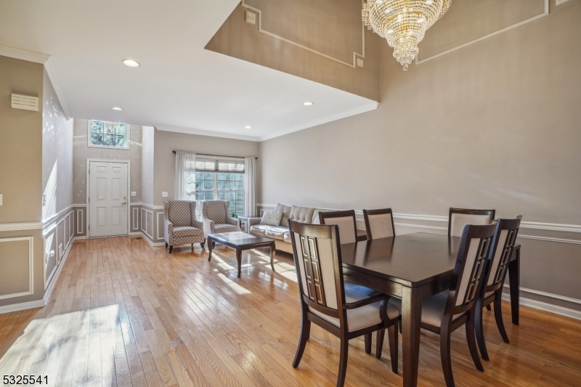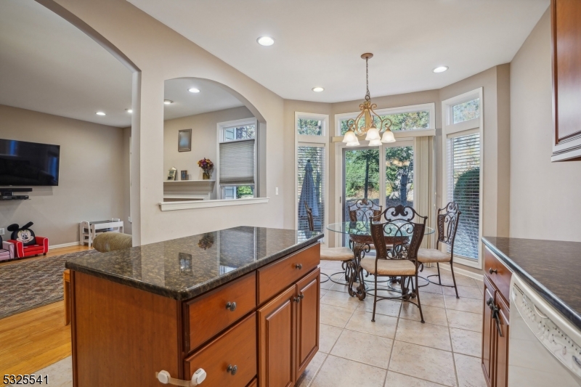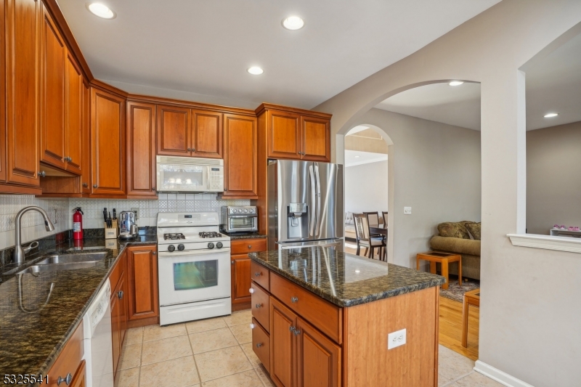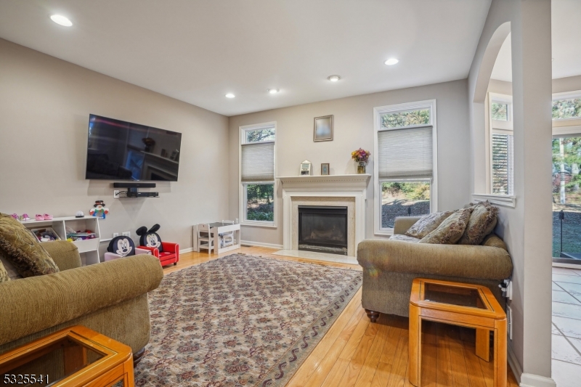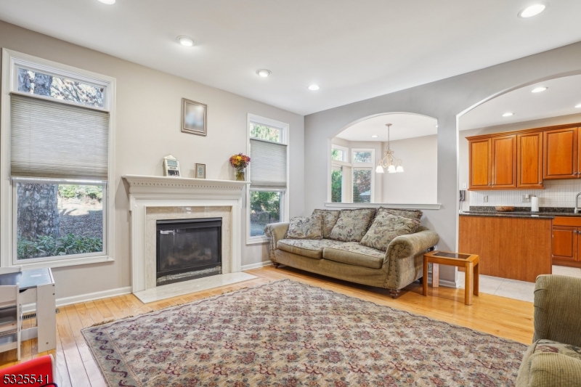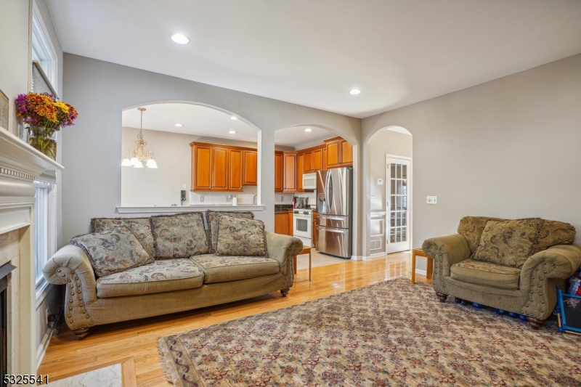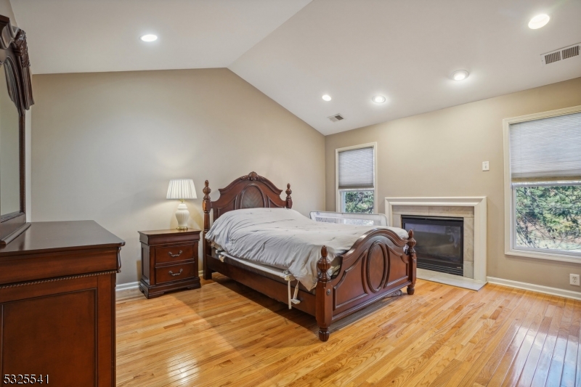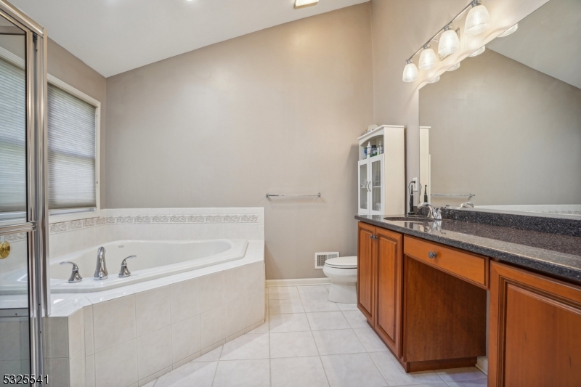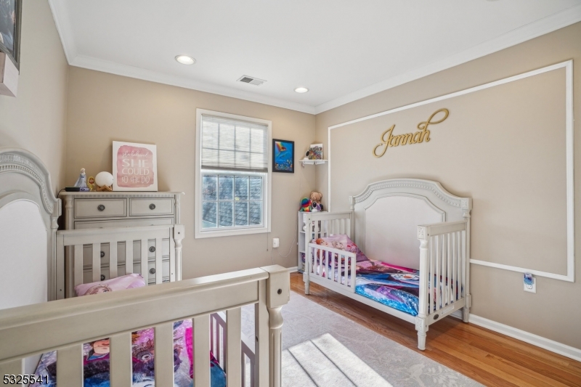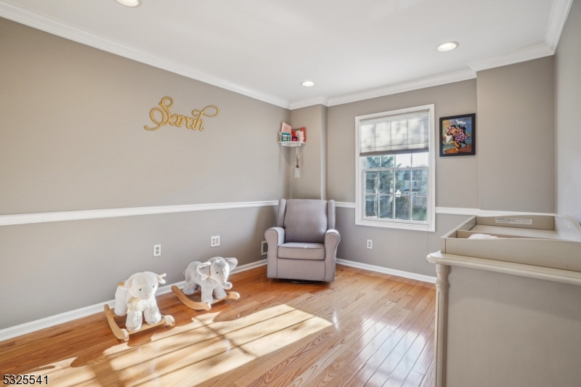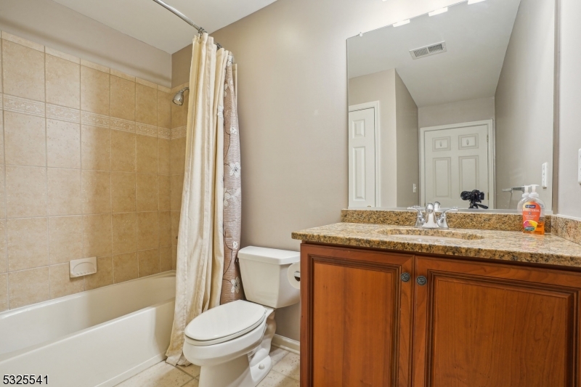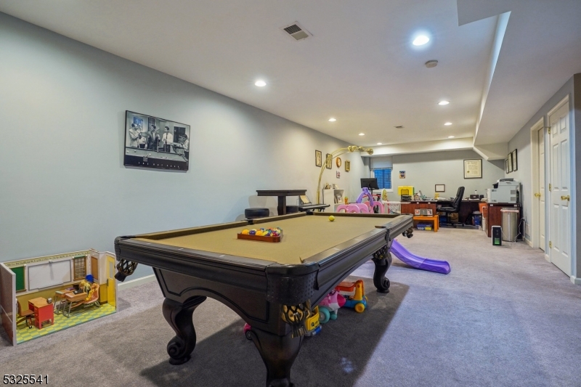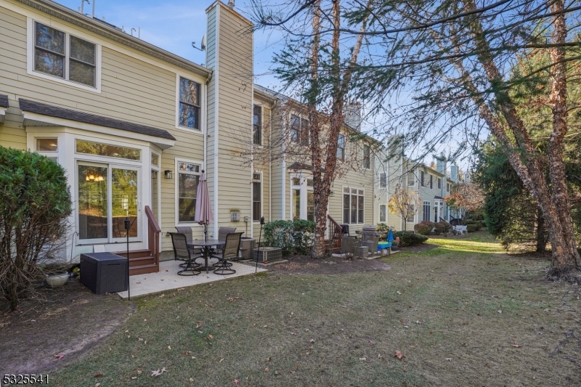13 Chestnut Ct | Cedar Grove Twp.
Highly sought after Ashwood unit within The Summit at Cedar Grove. Spacious 3 level home with over 2500 square feet offers plenty of space for entertaining and relaxing. First floor features formal living and dining room combination with elegant moldings and chandeliers. Nearby family room with fireplace, kitchen with granite counters, and powder room. Eat in kitchen overlooks private patio. Master ensuite includes fireplace, expansive walk-in closet with closet system, and full bath with double sink, stall shower, jetted tub, and skylight. Laundry hookup on second floor for added convenience. Two additional bedrooms and shared hall bath complete the second floor. Generous finished basement/office with high ceilings and several bonus storage rooms add to the value. Attached 1 car garage with garage door opener. Recessed lighting and hardwood floors. Minutes to restaurants, schools, and NYC transportation. GSMLS 3935387
Directions to property: Magnolia Lane to Chestnut Court
