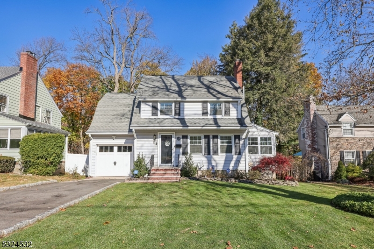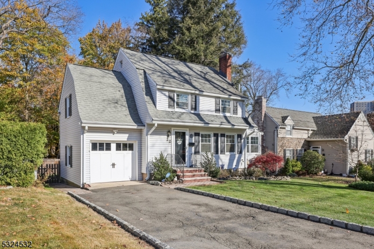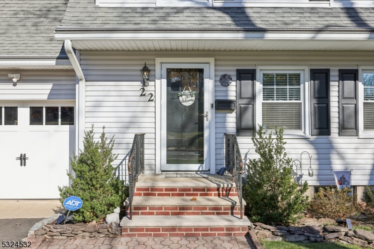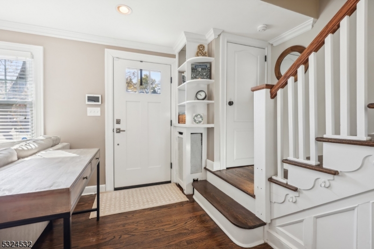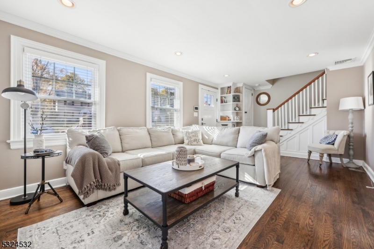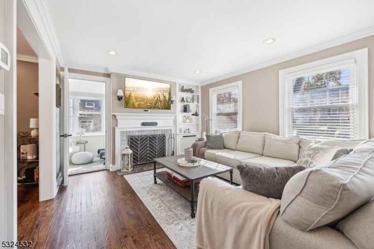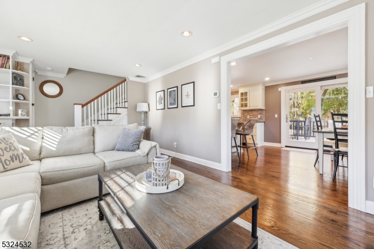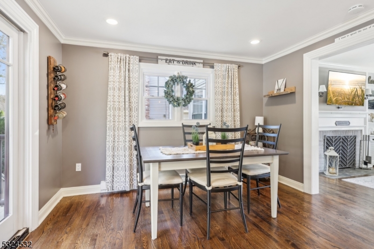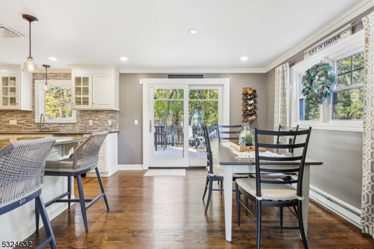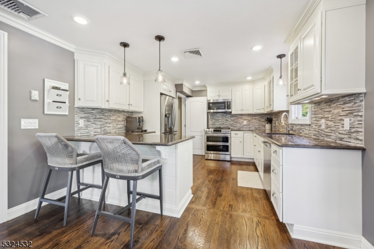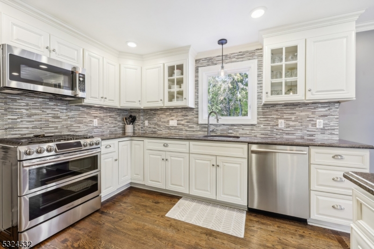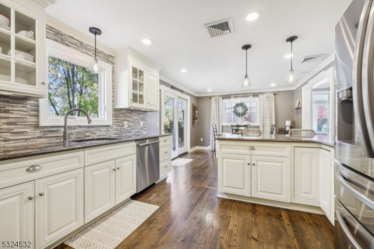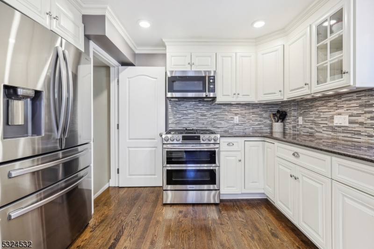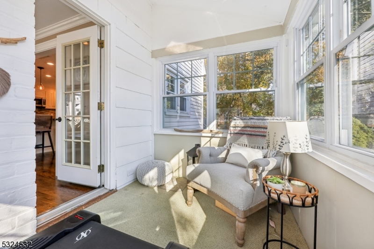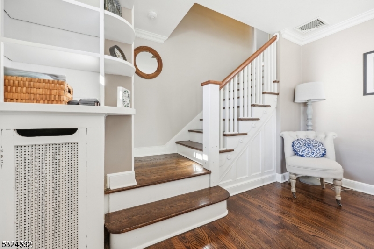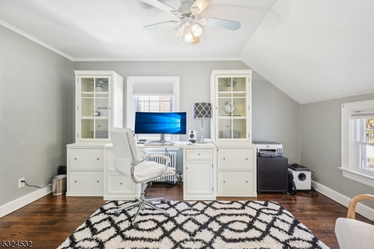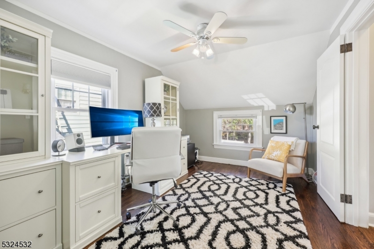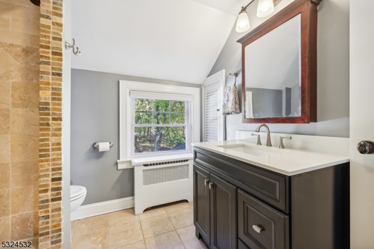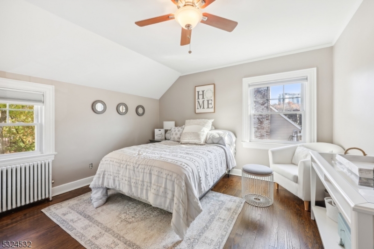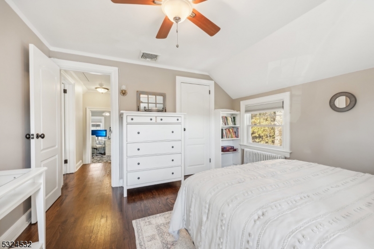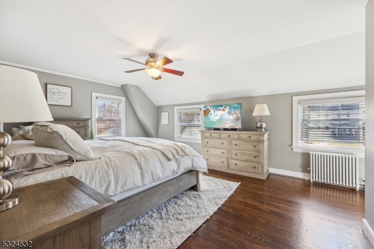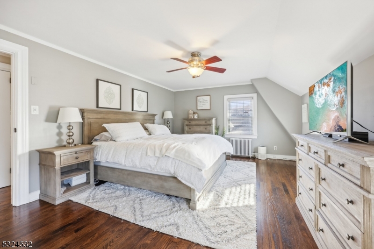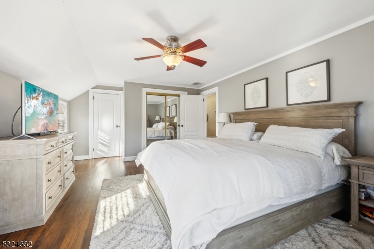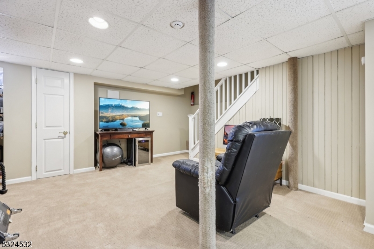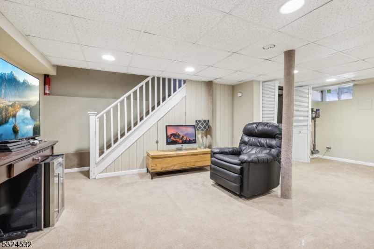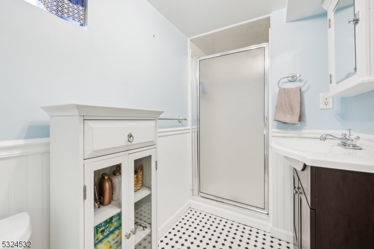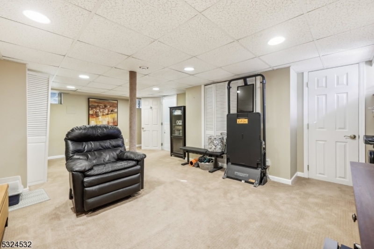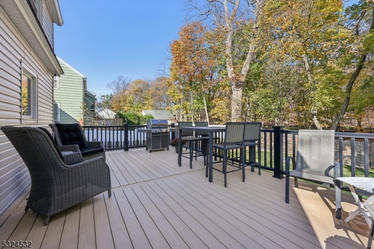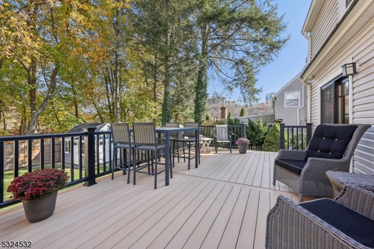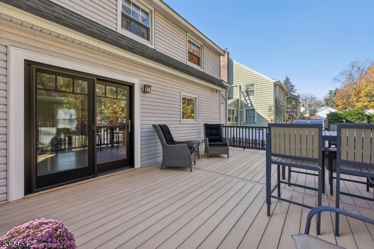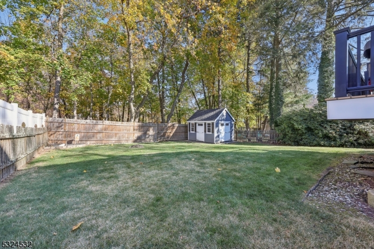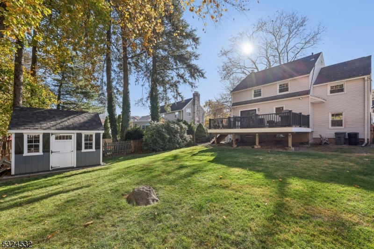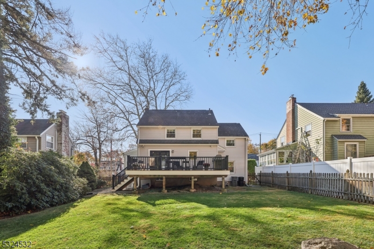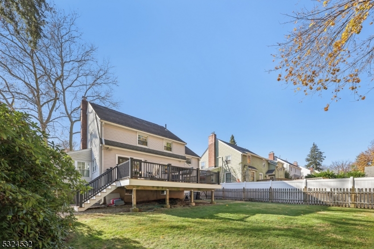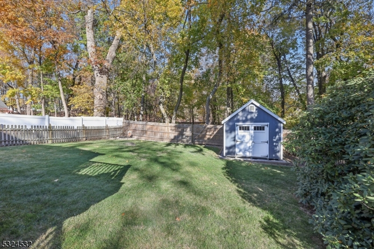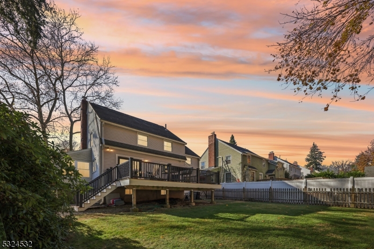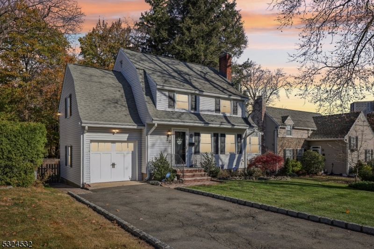22 Franklin St | Cedar Grove Twp.
YOUR SEARCH STOPS HERE... yes... literally HERE! There is no reason to continue spending the rest of the day looking for a home, because THIS ONE WILL CHECK ALL THE BOXES!! This exceptional colonial offers sun-drenched interiors and charming details. Be greeted by charming LR w/ hardwood floors, beautiful built-in bookcase, a stunning wood mantel, and wood burning fireplace - the perfect spot to unwind after a long day. The heart of the home awaits in the updated kitchen, boasting granite countertops, stainless steel appliances, and abundant natural light. Adjacent sits a gracious dining room, with beautiful moldings and oversized slider leading to the rear deck and yard, creating seamless indoor-outdoor living. With a view to the gorgeous fully fenced in backyard, this kitchen/ DR area is sure to inspire culinary creativity. Upstairs, discover the spacious primary bedroom, large enough for a king bed, featuring lots of closet space, two additional bedrooms and an updated hall bath. Additional living space awaits in the finished basement, ideal for a home office or recreation room/gym, and with laundry and storage areas. Perfectly situated close to parks, NYC transportation, downtown restaurants and shopping, this home offers the best of Cedar Grove living. Don't miss out on the opportunity to make this your dream home - schedule a viewing today before this LUCKY CHARM magically disappears. GSMLS 3935312
Directions to property: Pompton Ave to Franklin St.
