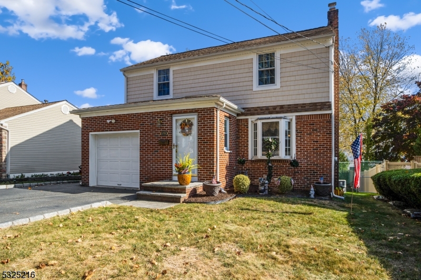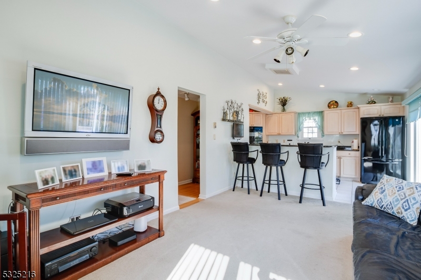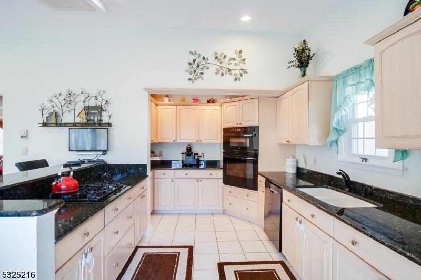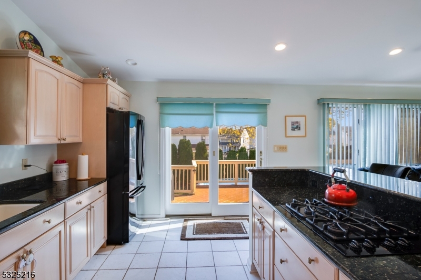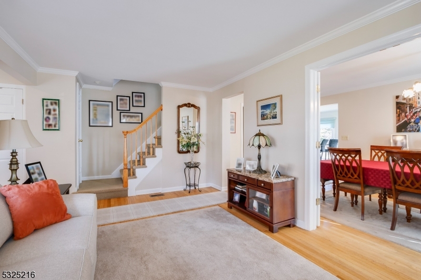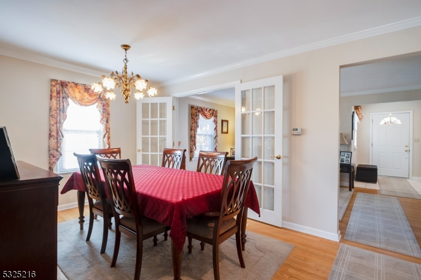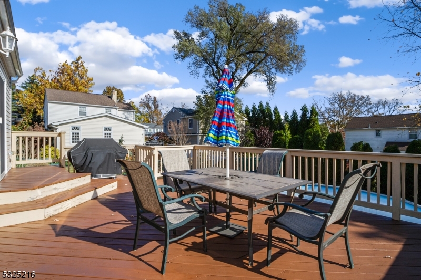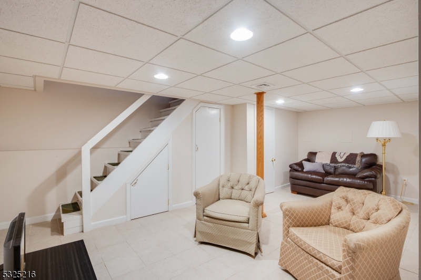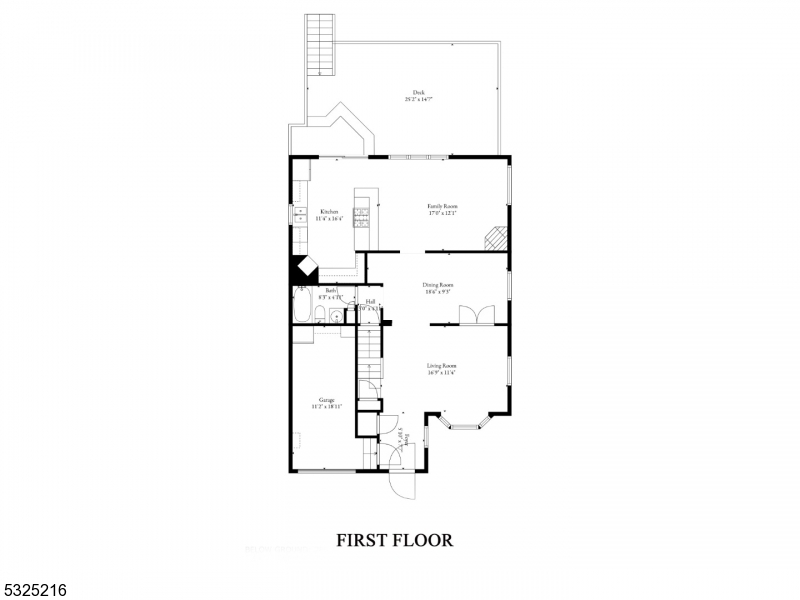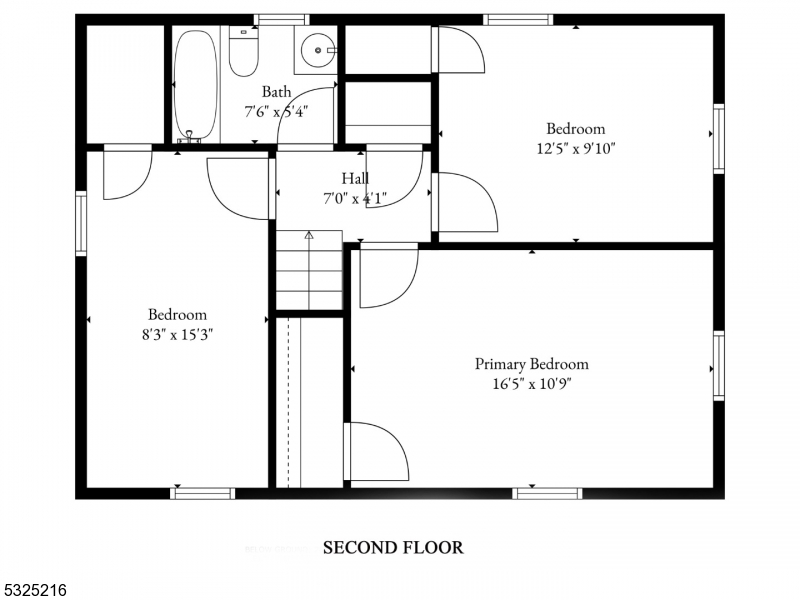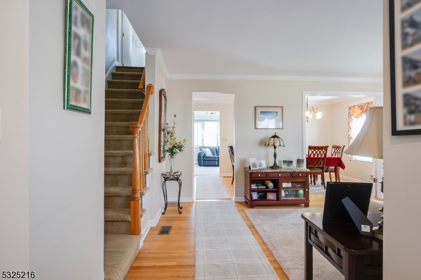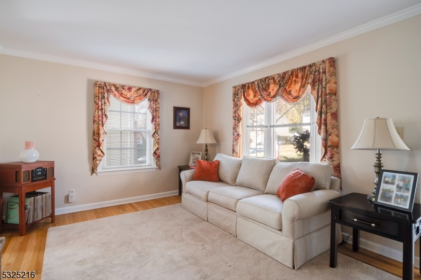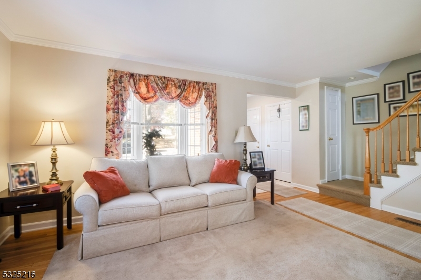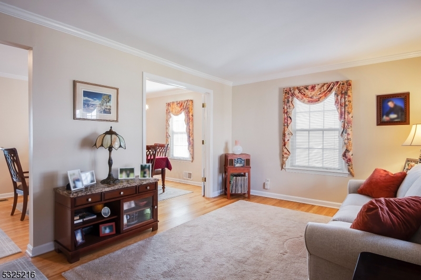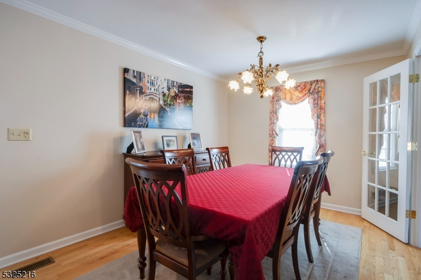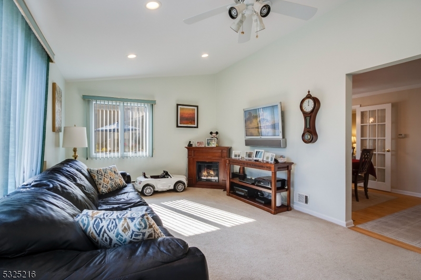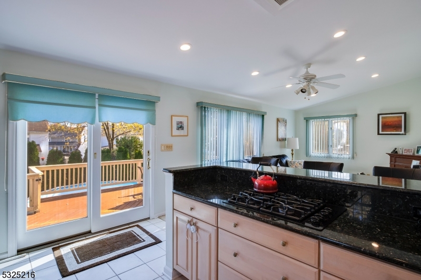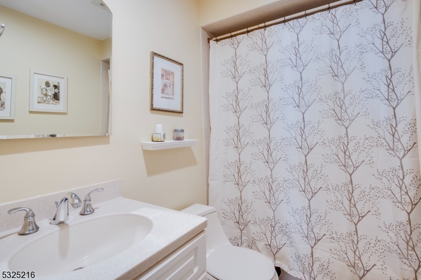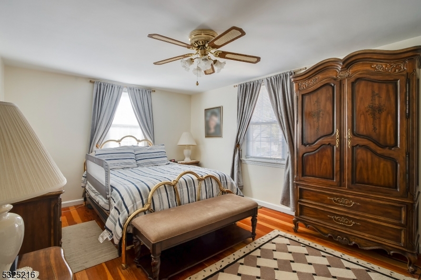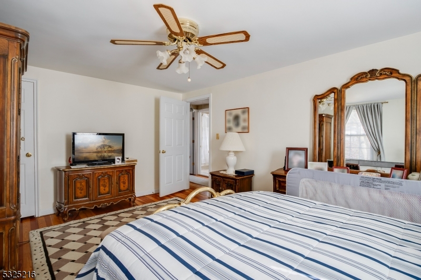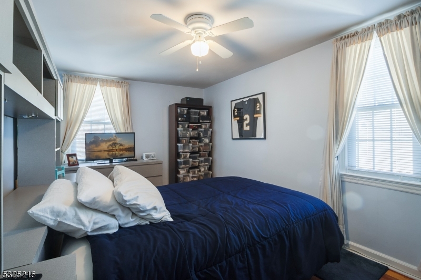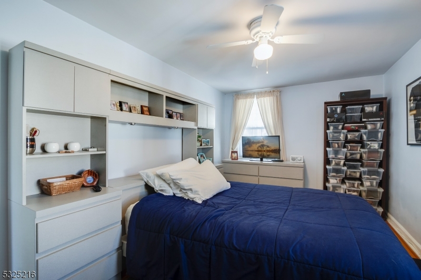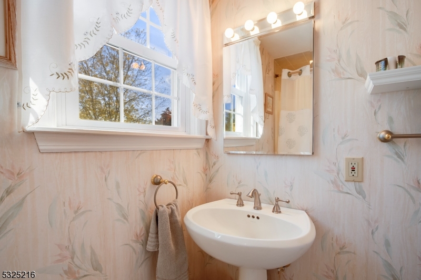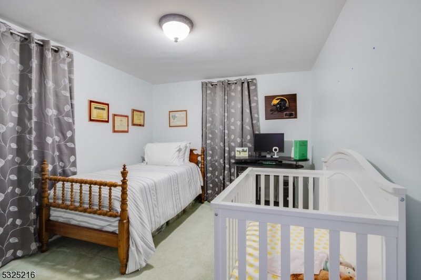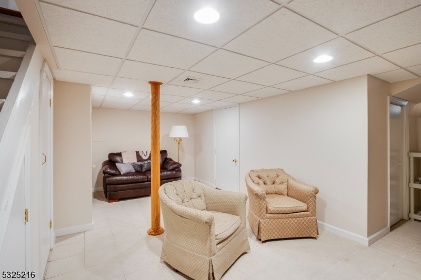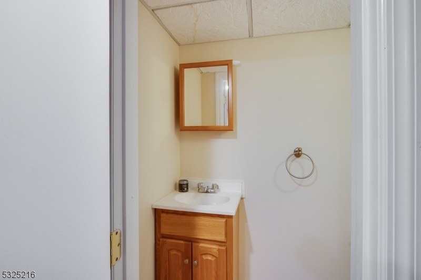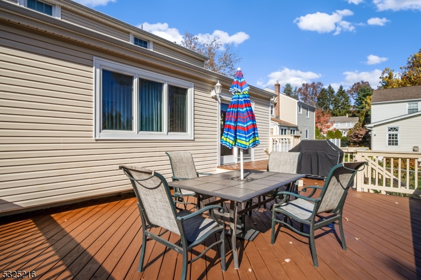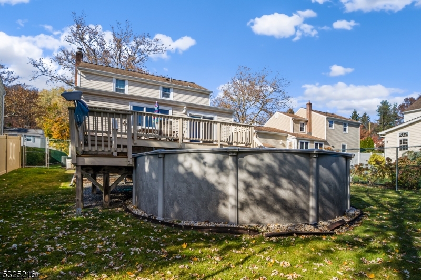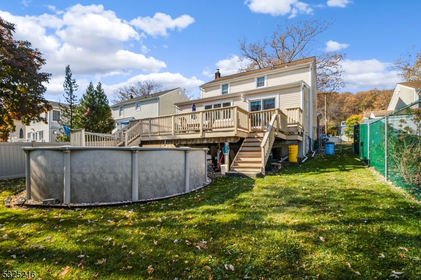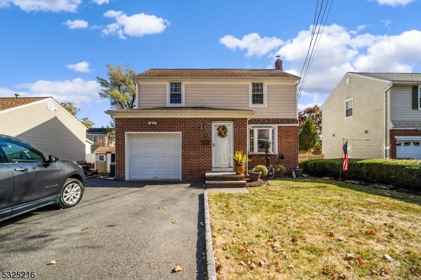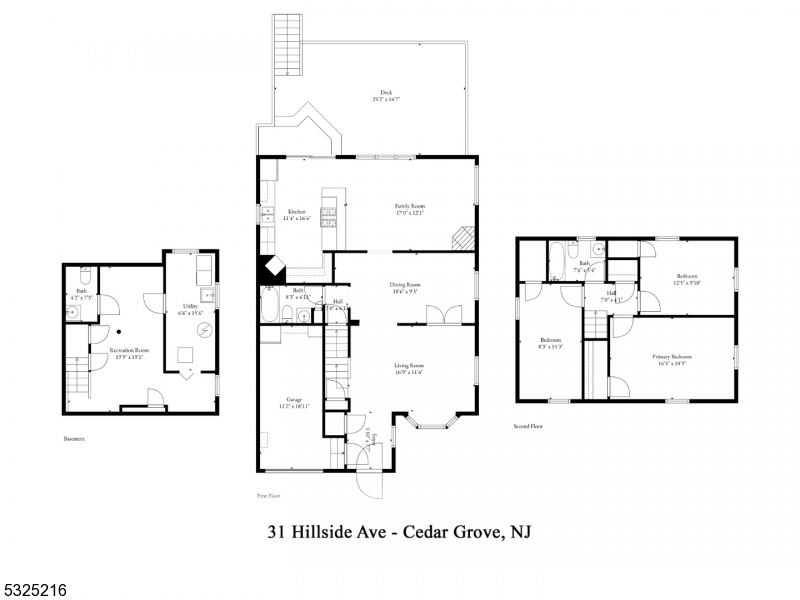31 Hillside Ave | Cedar Grove Twp.
Welcome to this well-maintained Colonial home, ideally located in a peaceful neighborhood with easy access to major highways and surrounding areas. Offering 3 spacious bedrooms and 2.5 bathrooms, this home provides both comfort and functionality for everyday living. The updated kitchen is perfect for cooking and entertaining, while the hardwood floors throughout add warmth and character to the living spaces. Relax or entertain in the large family room, or step outside onto the expansive deck overlooking the fenced-in backyard?ideal for outdoor gatherings or enjoying some quiet time. The finished basement features a convenient half bath, adding extra living space. Plus, the pull-down attic offers ample storage to keep your home organized. This home has been lovingly cared for by its current owner and is ready for you to move in and make it your own. Don't miss your chance to see this gem in a sought-after location! GSMLS 3935043
Directions to property: Rt 46 to to 23 S; R on Beech St; L on Hillside; #31 is on the L
