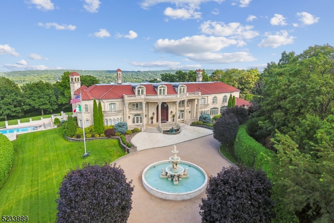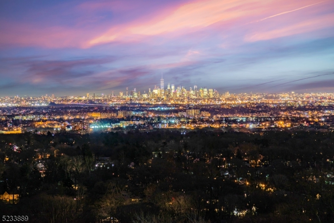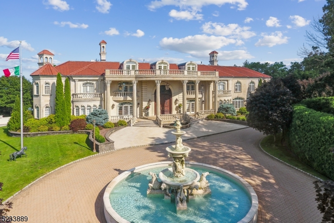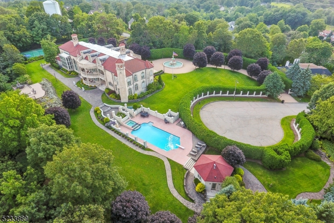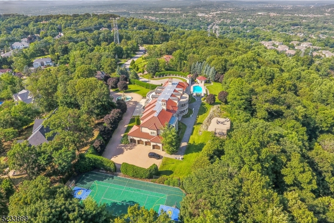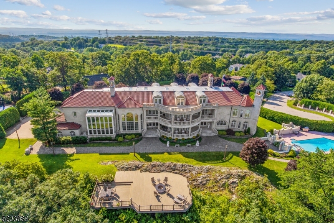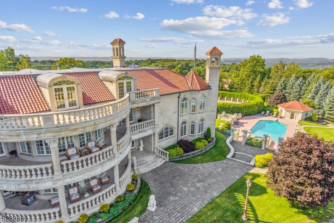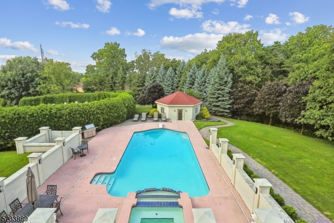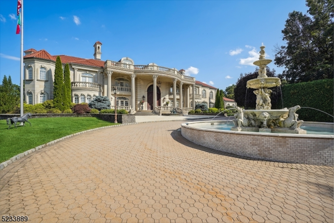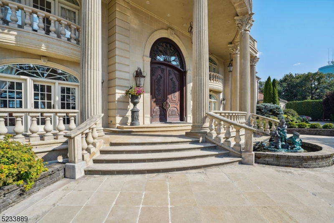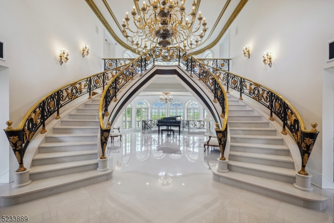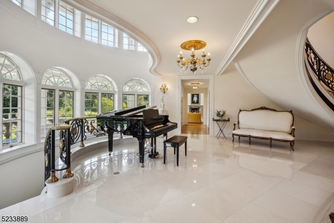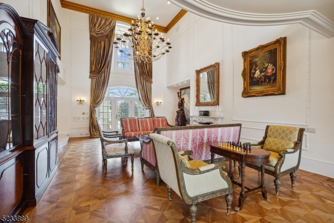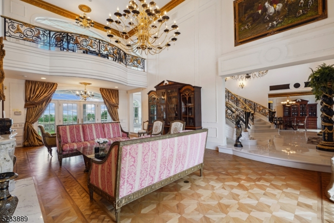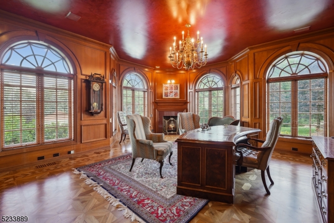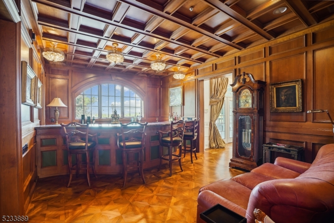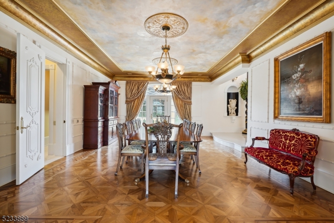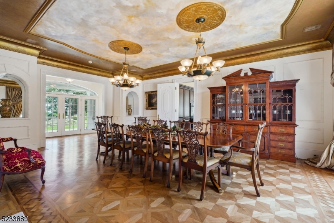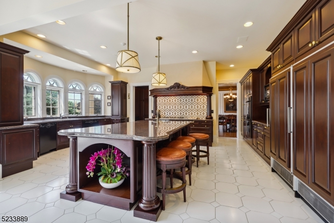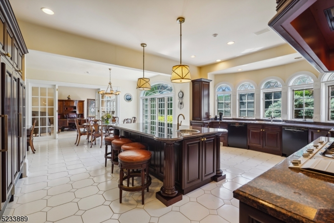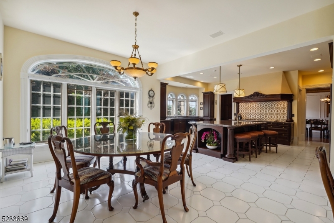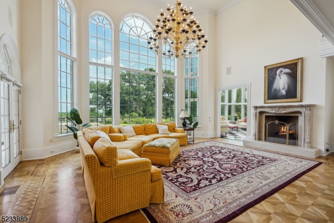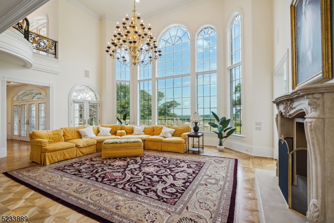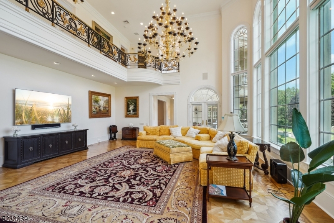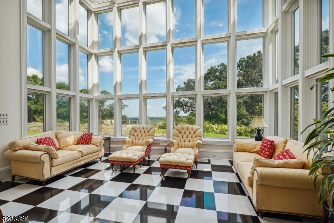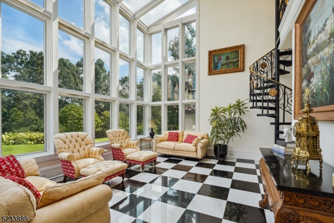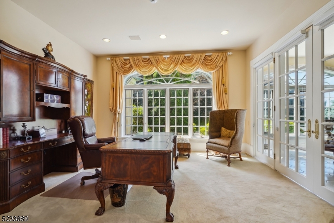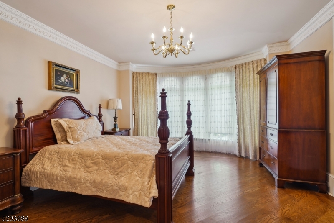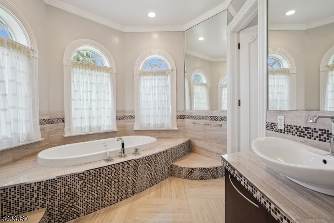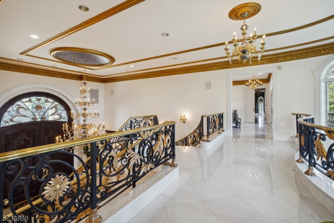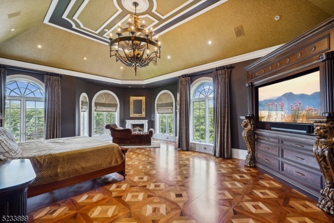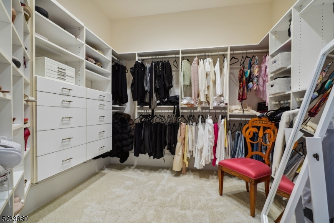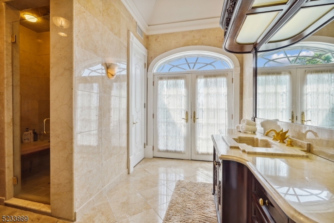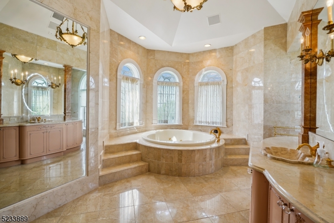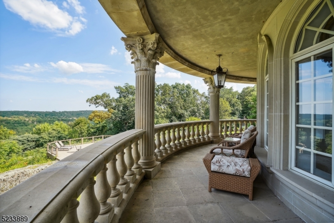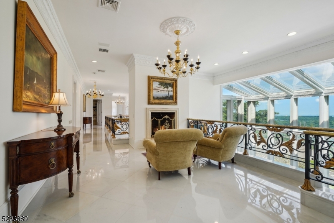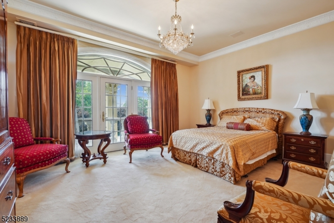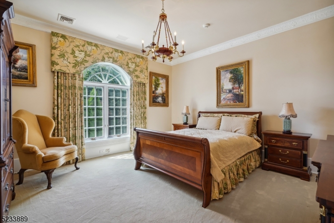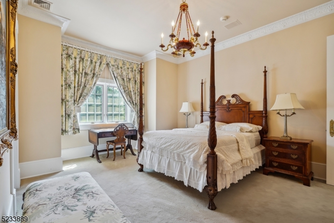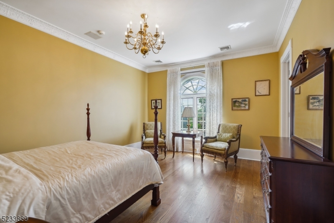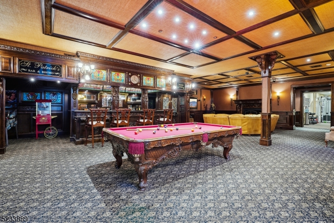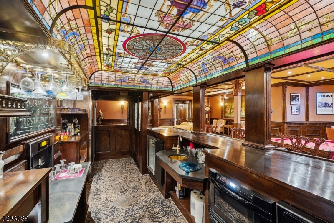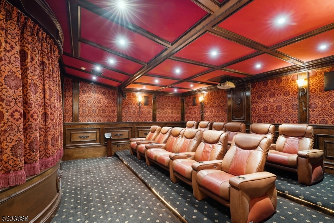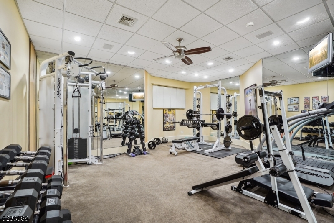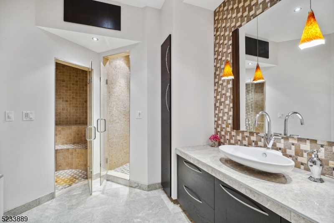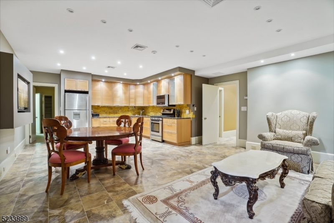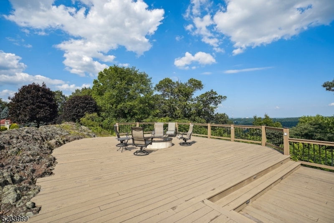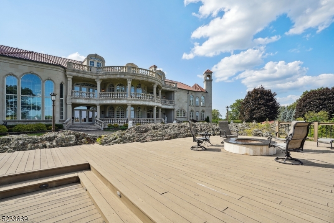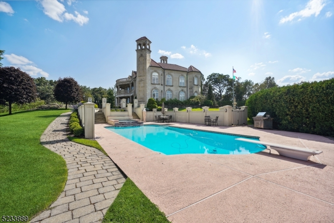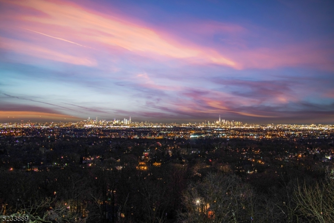50 Laura Dr | Cedar Grove Twp.
This European masterpiece, a true French Chateau, offers unparalleled beauty and with 14,000 sq ft ideally located on 3.8 acres of meticulously landscaped property at the end of a cul de sac with incredible privacy and spectacular panoramic views of the iconic New York City skyline. Nestled atop one of the highest points in Essex County. Custom built to perfection, this 4-story residence features top of the line resort-like amenities including a heated, gunite pool and spa, a relaxing sun deck, tranquil meditation garden with koi pond, multi-purpose sports court perfect for tennis or basketball and a spectacular home gym with sauna and steam room. Inside this magnificent residence there is a luxurious Master Suite with 2 spa-like baths & 2 custom walk-in closets & private state of the art movie theater, billiards, sports area with media and a stunning pub imported from Europe with leaded and stained glass windows. There is a private balcony with exclusive views of the New York City skyline. This architectural gem, located only 17 miles from New York City, features a limestone exterior, 3 levels of balconies and a grand entrance hall with a double bridal staircase and gilded railing imported from Europe. With tremendous privacy, 8 bedrooms, 9.3 baths, 6 gas fireplaces and French doors throughout the home, opening to front and back verandas on 3 levels, this home is sure to amaze. Your own private oasis! One of the most extraordinary estates in the NY Metropolitan area! GSMLS 3928024
Directions to property: Pompton Ave/Vincent/Lawrence/Laura Dr
