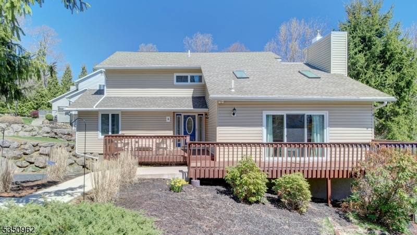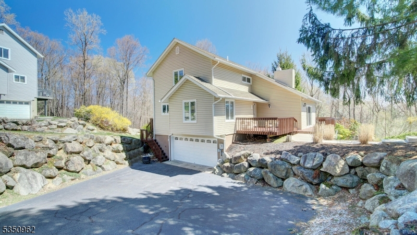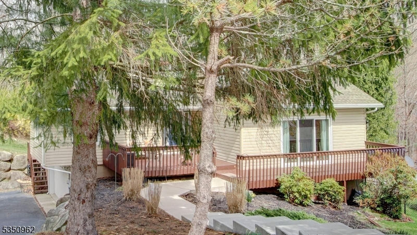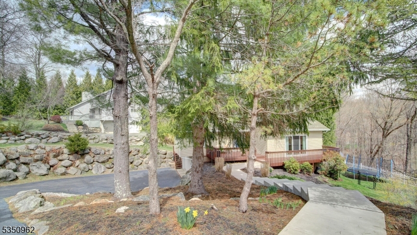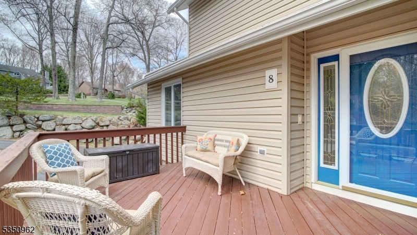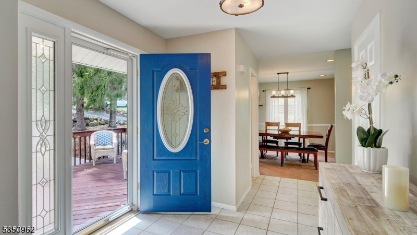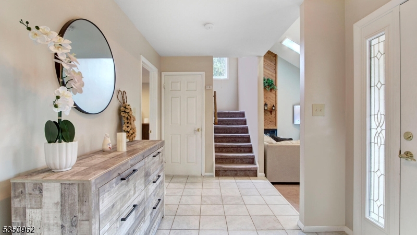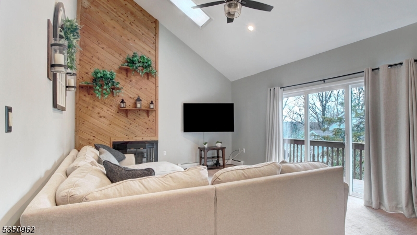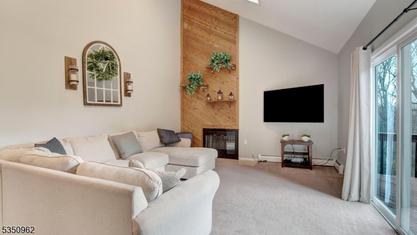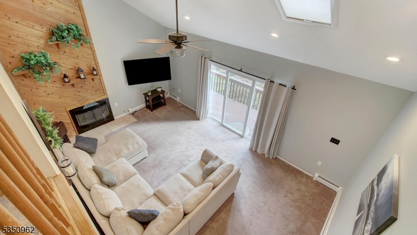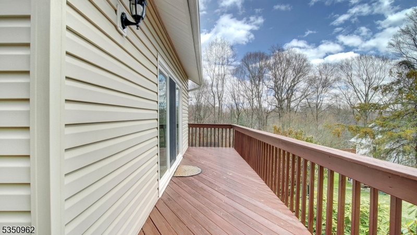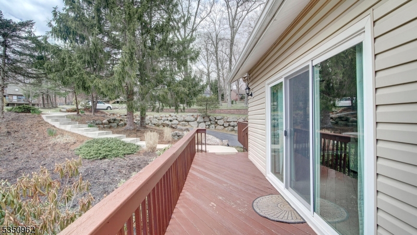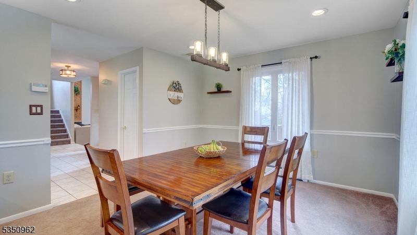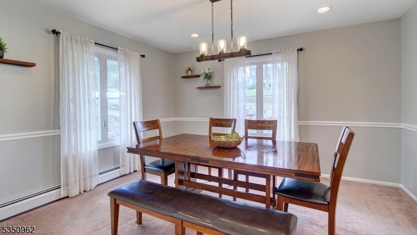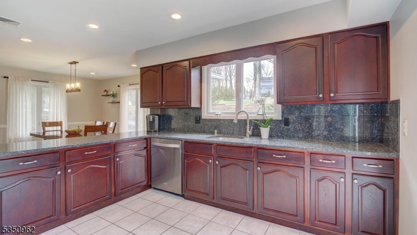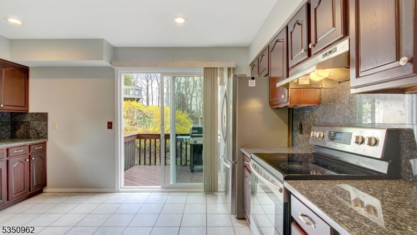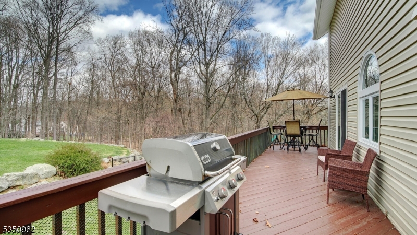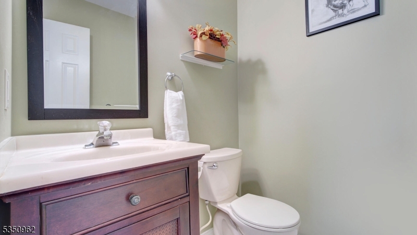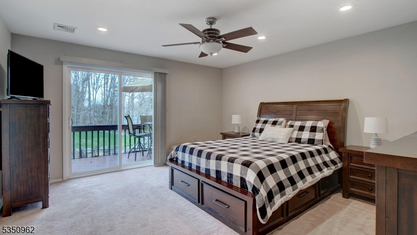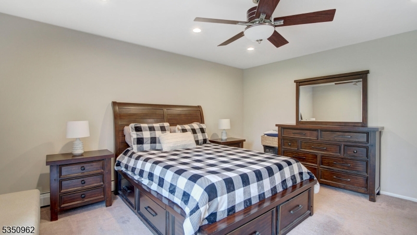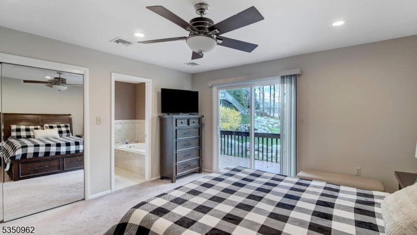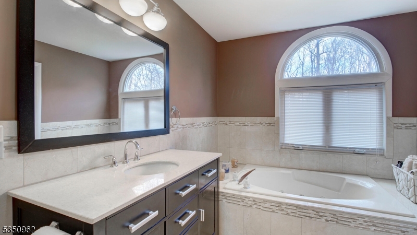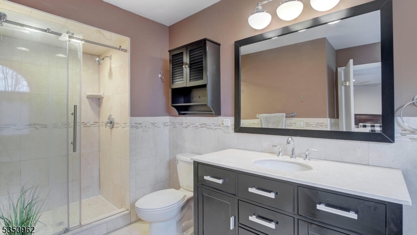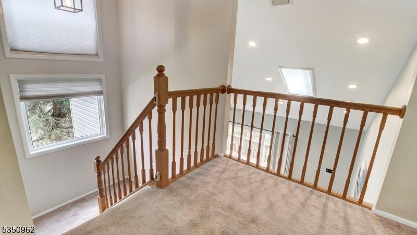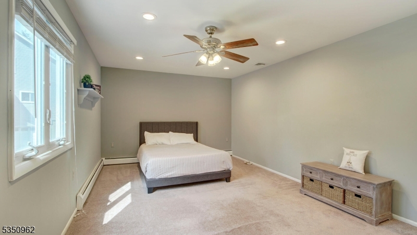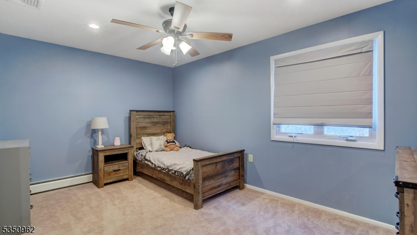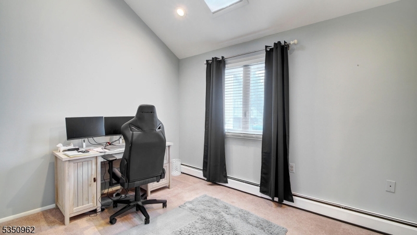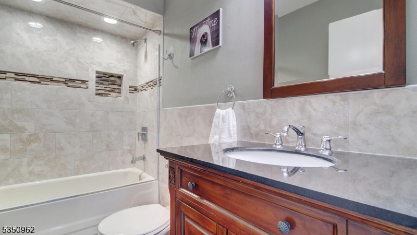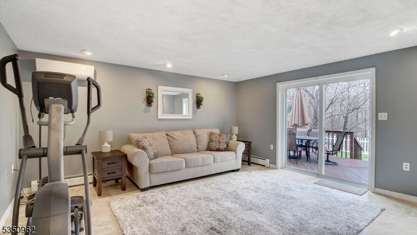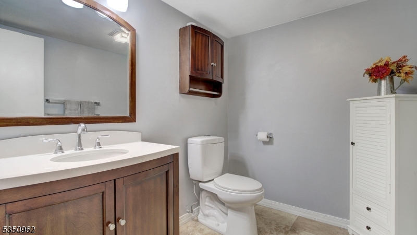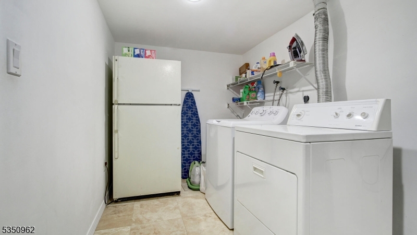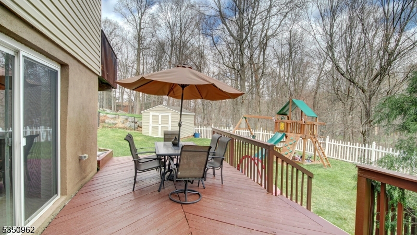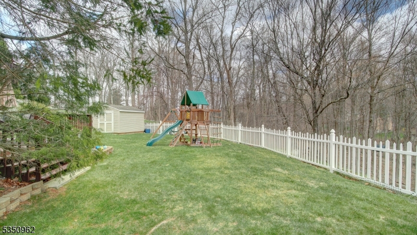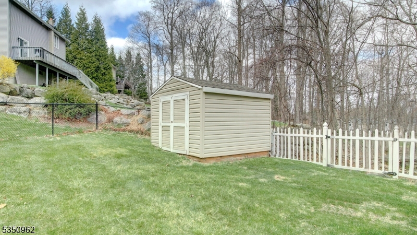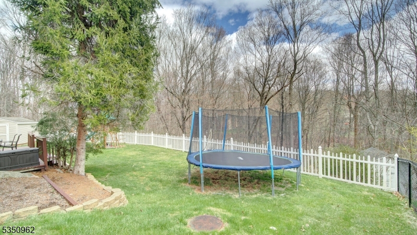8 Catherine Terr | Byram Twp.
Contemporary Colonial w/great curb appeal in desirable Forest West Neighborhood has surrounding serene setting located on cul-de-sac w/4 bedrooms, 2 full baths & 2 half baths. Recently renewed concrete steps welcome you into this pretty home optimizing natural light w/several sliding glass doors to multiple decks. Light & bright spacious living room boasts vaulted ceilings w/skylights, ceiling fan, soaring accent wall w/wood burning fireplace & sliding glass door to deck. First floor primary bedroom w/ample closet space & sliding glass door to deck has updated bath, jetted tub, vanity & large stall shower, all in neutral decor. Great kitchen w/SS appliances, tiled floor, breakfast bar overlooking dining area and sliding glass door to expansive deck along entire length of house. Three bedrooms, two w/ceiling fans, & double casement windows, w/neutrally designed updated main bath & loft area complete the second level. Bedroom currently being used as office has skylight & vaulted ceiling. Second floor balcony overlooks living room below. Tastefully designed full finished basement w/family room, half bath, laundry room, entrance to 2 car garage, large storage closet, and sliding glass door to deck overlooks beautiful tree-lined, fully fenced, landscaped yard. GSMLS 3956914
Directions to property: Rt. 183 to Brooklyn Rd to Sparta Rd to Amity Rd to Lee Hill Rd to Lynn Dr to Catherine Terrace to cu
