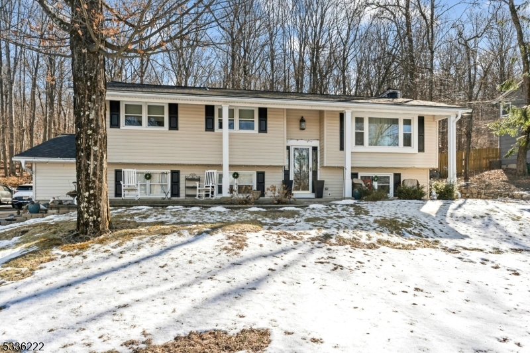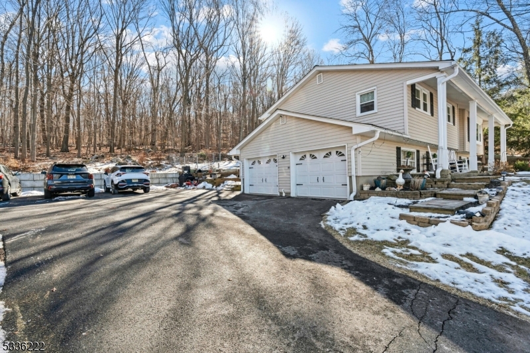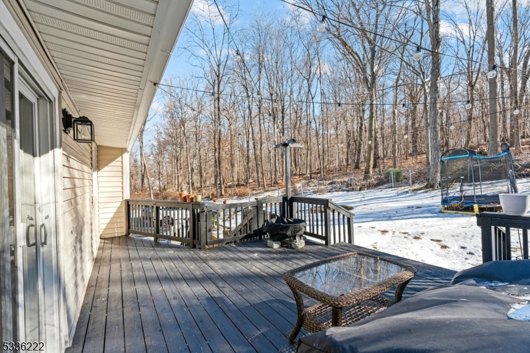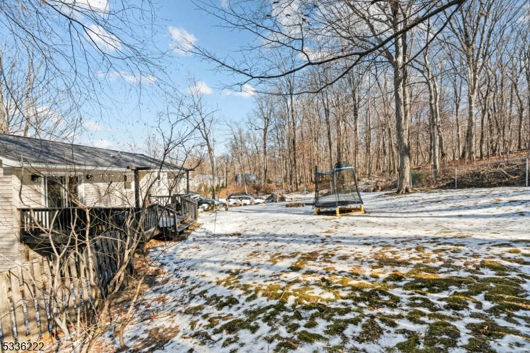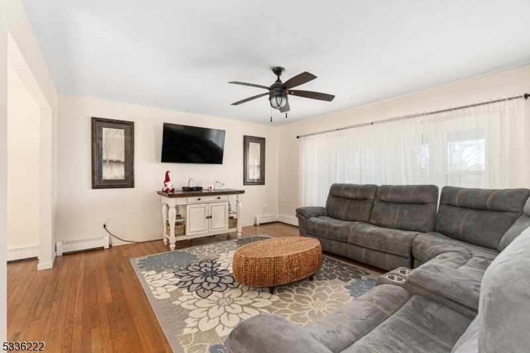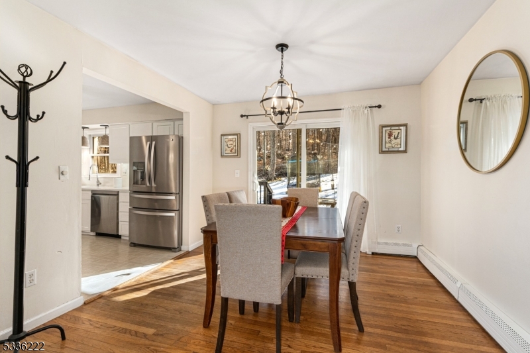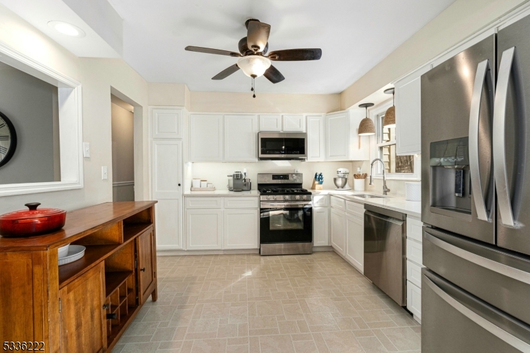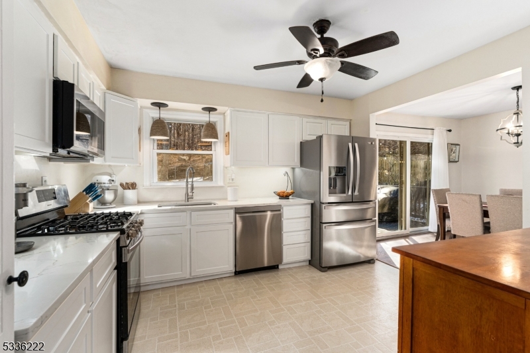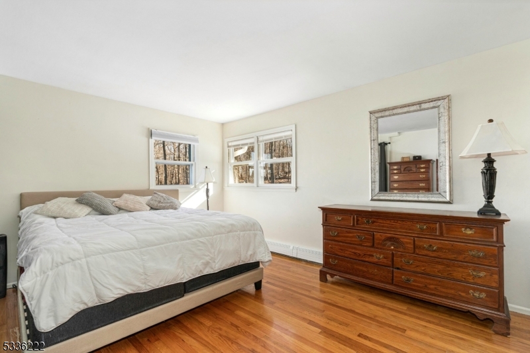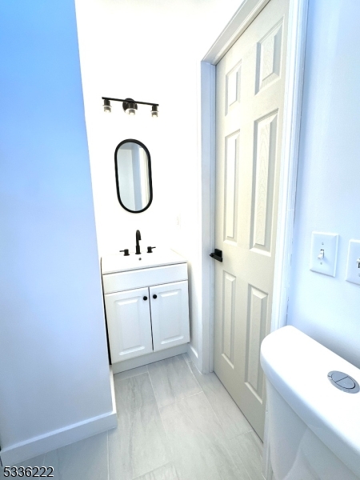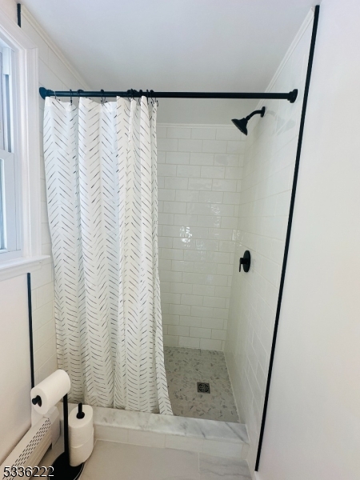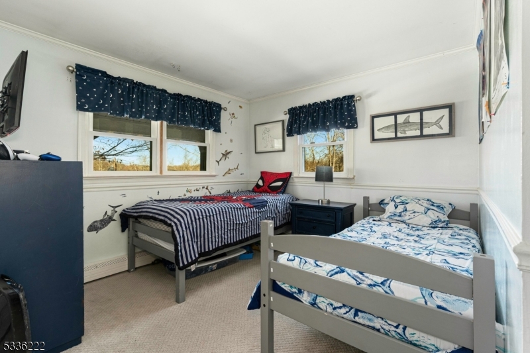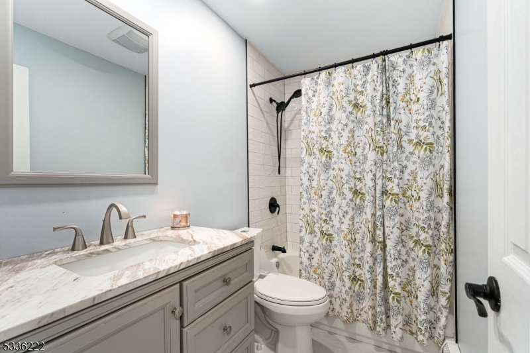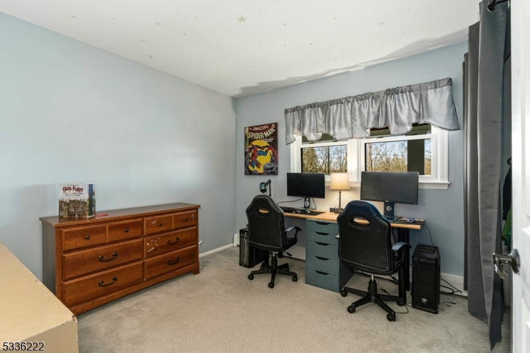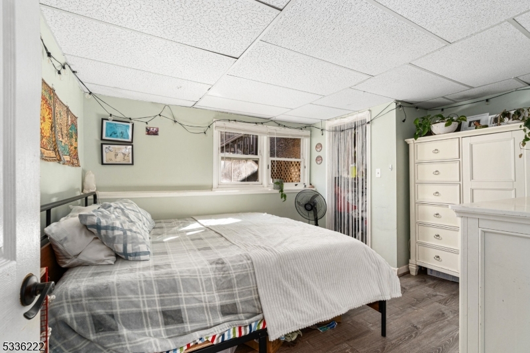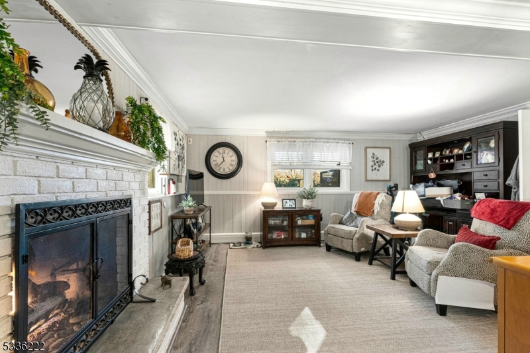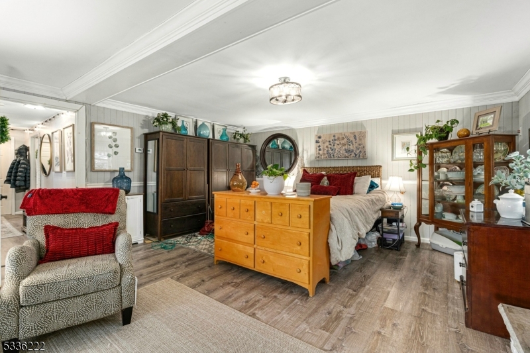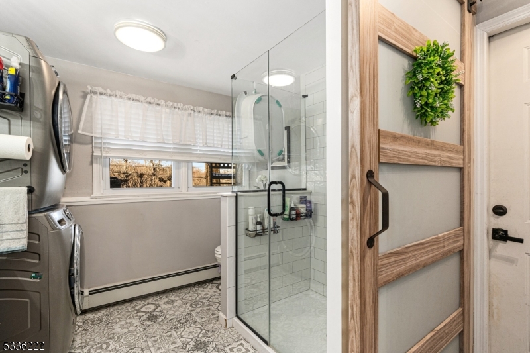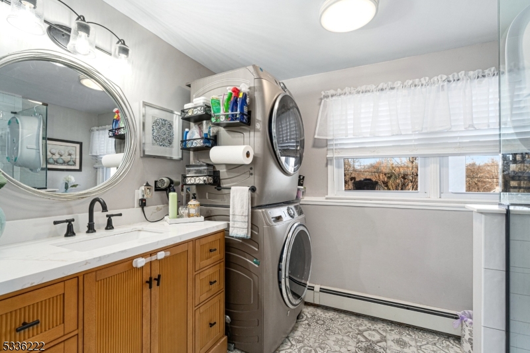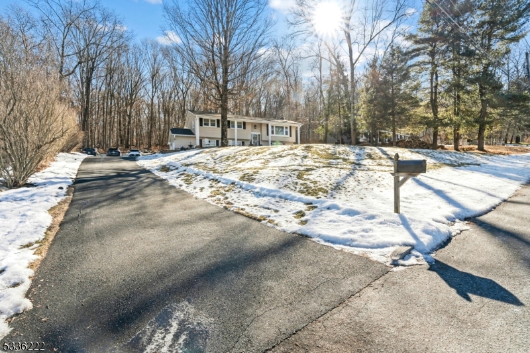14 Colby Dr | Byram Twp.
Best and Final Offers by 2/16 at 3 PM. Lovely Large Move-Condition 4 Bedroom 3 Full Updated Bath Bi-Level in Desirable Byram Twp., Private Cul-De-Sac Street, Large Private Fenced Yard, and Deck, Mostly Newer Windows, Living Rm. w/Hardwood Flooring & Lovely Picture Window, Formal Dining Rm. w/Hardwood Flooring & Newer Patio Slider, Kitchen w/Newer Quartz Countertops & Newer Dishwasher, New LL Floors and Large Family Room w/Crown Molding, Gas Fireplace, Updated Bath with Lovely Barn Style Door, 50 Year Roof with a Transferable Warranty 2021, Newer Driveway and Retaining Walls, Leafguard Gutters 2022, Updated Electric Panel, Wired for Whole House Generator, 1 1/2 Car Garage Can be a 2 Car Garage if Workroom is Removed, Natural Gas Hookup at House. GSMLS 3944303
Directions to property: Route 206 to Tamarack Road, Right on Colby Drive, House on Right #14
