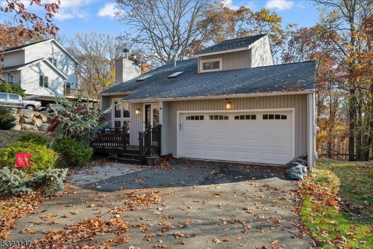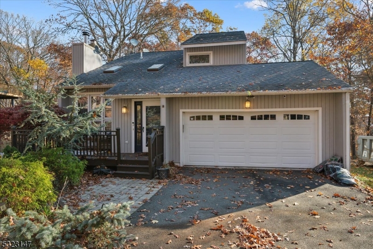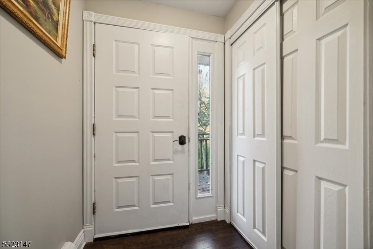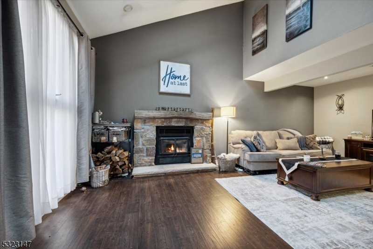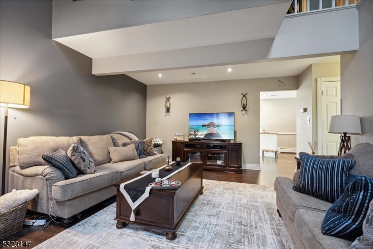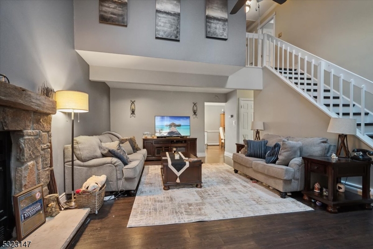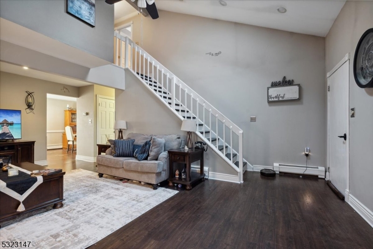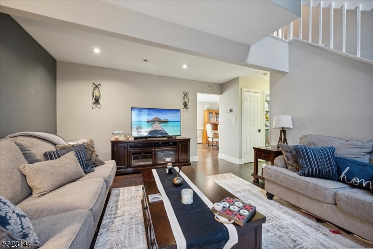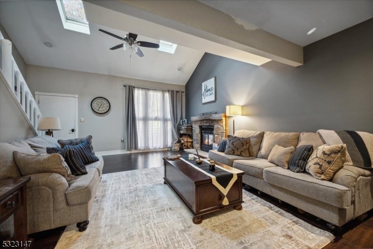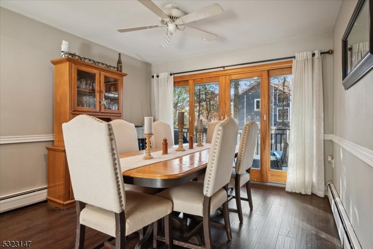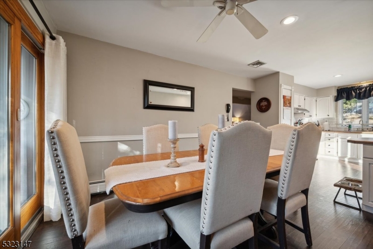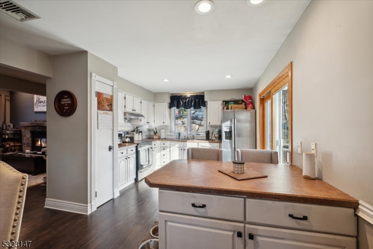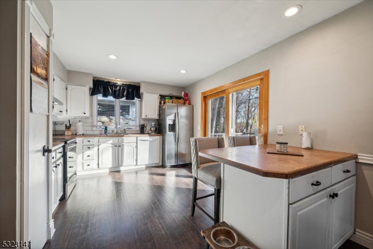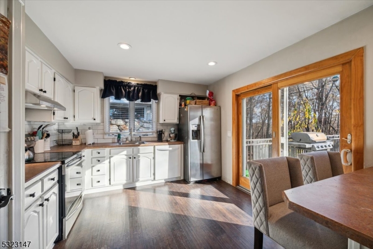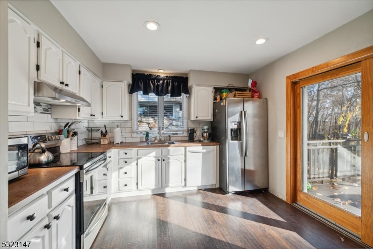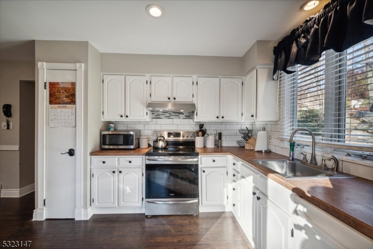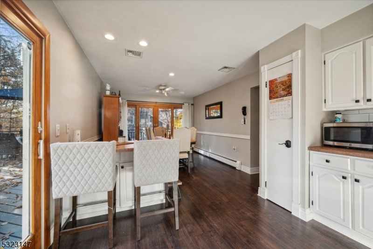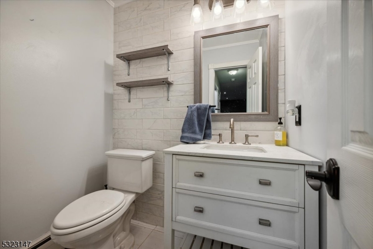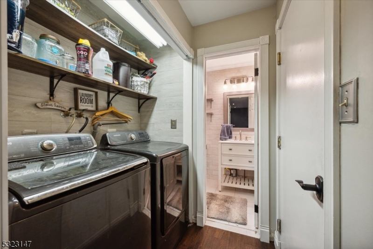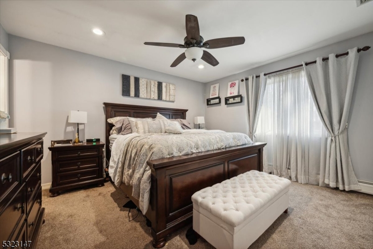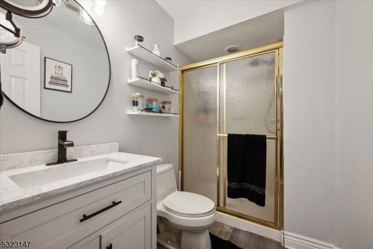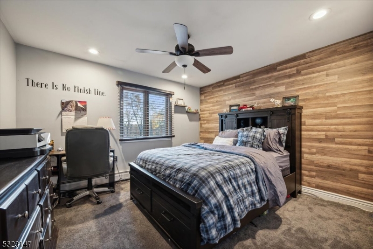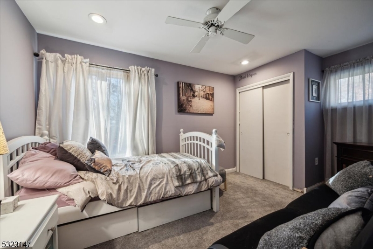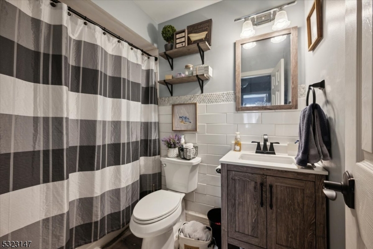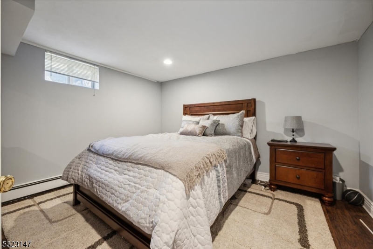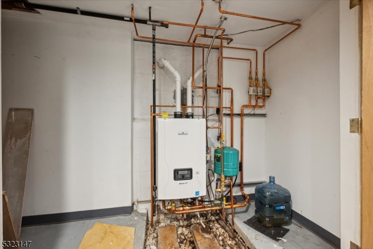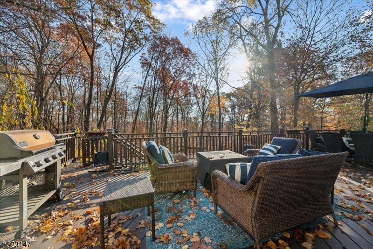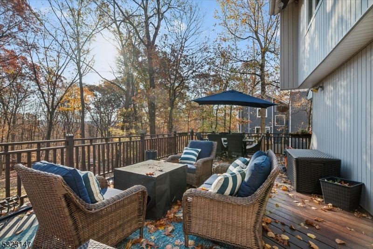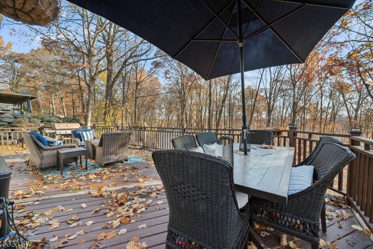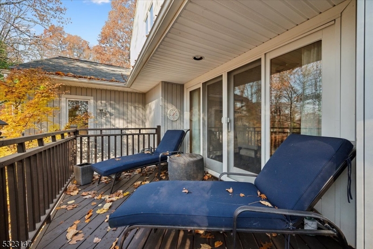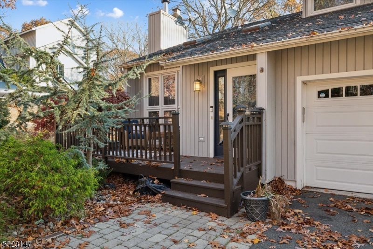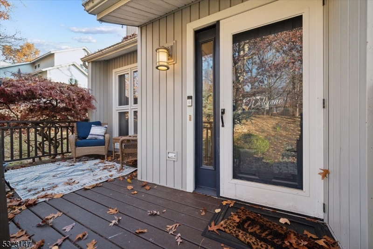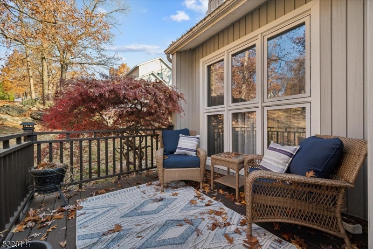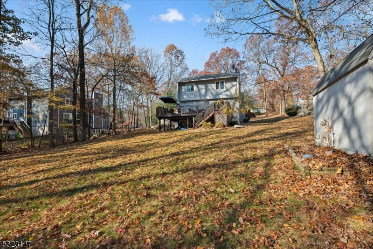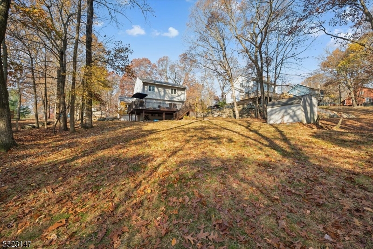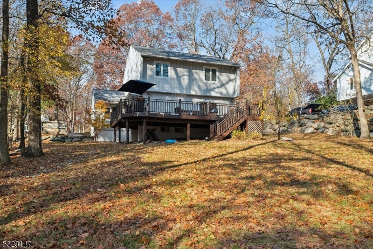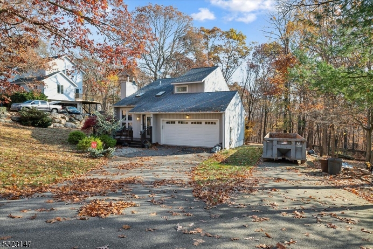47 Lynn Dr | Byram Twp.
Move right in to this beautiful contemporary home in the desirable Forest West section of Byram. The large living room boasts vaulted ceilings, recessed lighting, and a wood-burning fireplace. The kitchen has lots of cabinet storage and counter space. There is also a breakfast bar and pantry. The kitchen dining area is currently set up as the formal dining room and has custom Anderson sliding doors which lead to the expanded deck and private yard area. The primary suite has a private bathroom and 2 large closets. The laundry room is conveniently located on the main floor. The full, finished basement has a family room, den/guest room, and and office/guest room. The heating system was recently upgraded to natural gas and is an on-demand system. The over-sized garage easily accommodates 2 cars and offers additional storage space. The expanded driveway is perfect for storing RV's/boats and still has plenty of room for cars. The tranquil yard offers privacy and a beautiful view of the woods bordering the property. There is also plenty of room for the gardening enthusiast. GSMLS 3934433
Directions to property: Sparta Stanhope Road to Amity Road. Right on Lynn Dr. #47 on the right.
