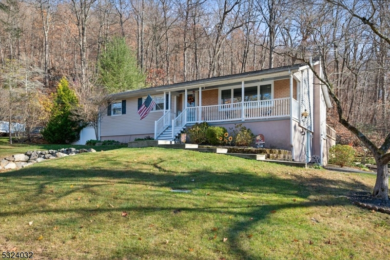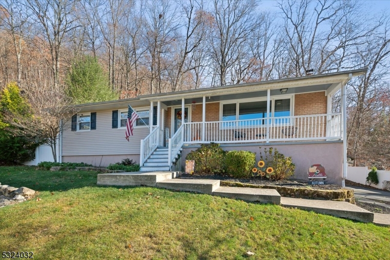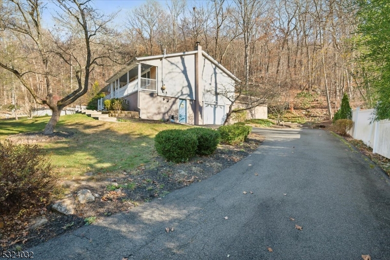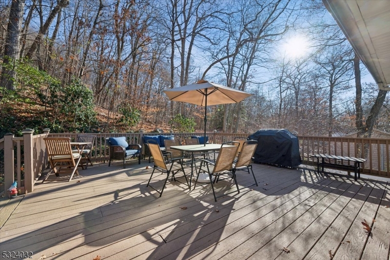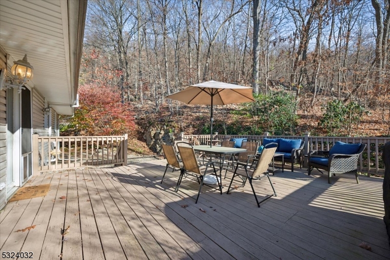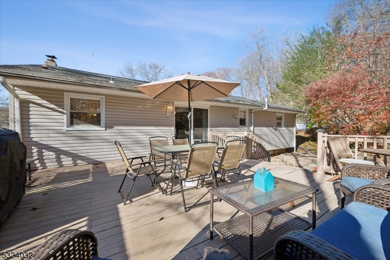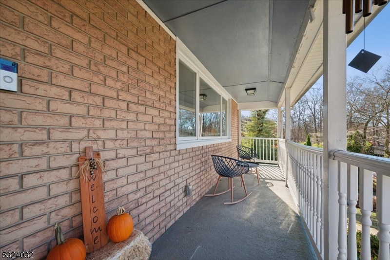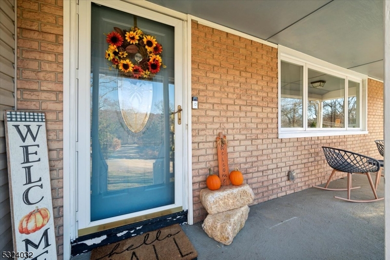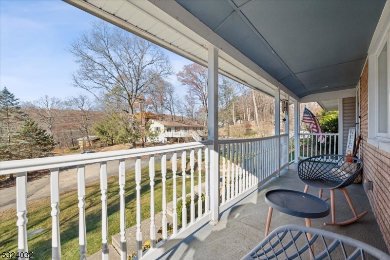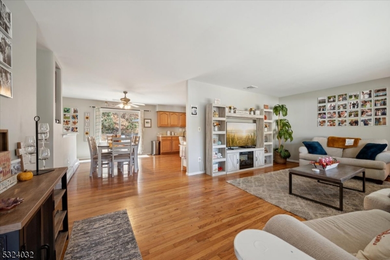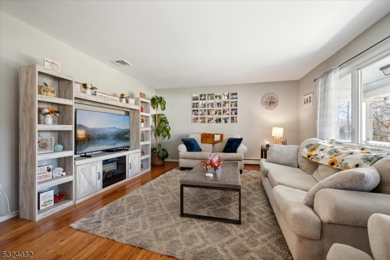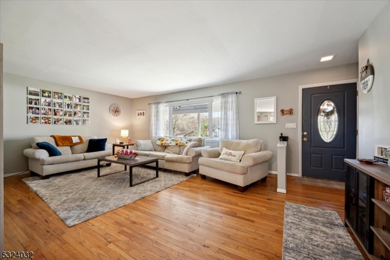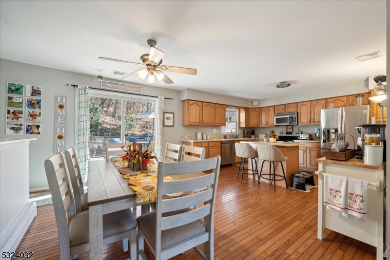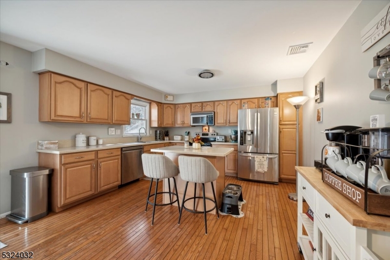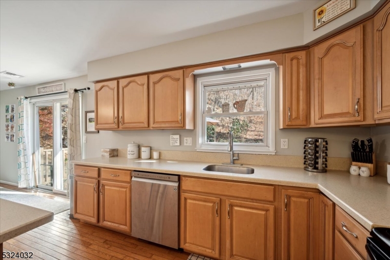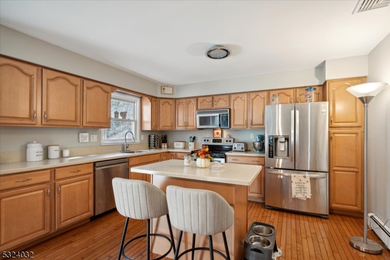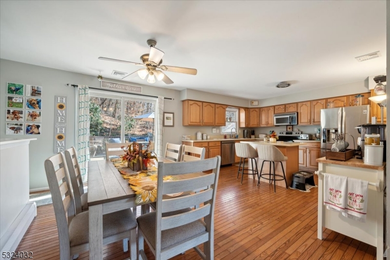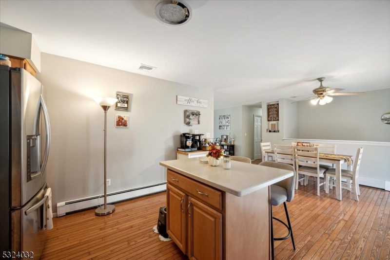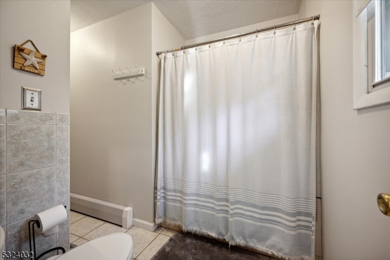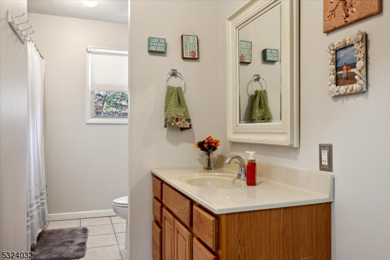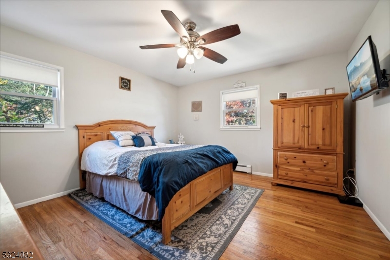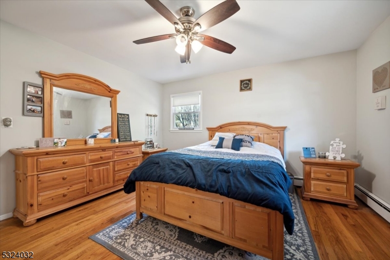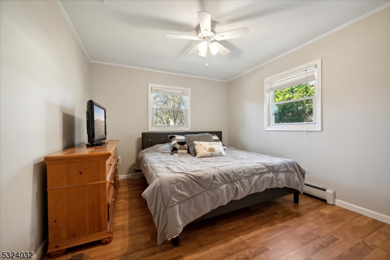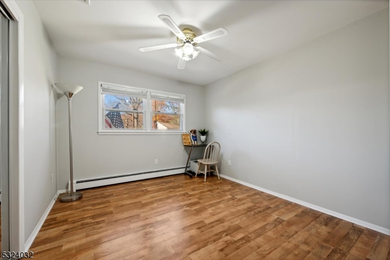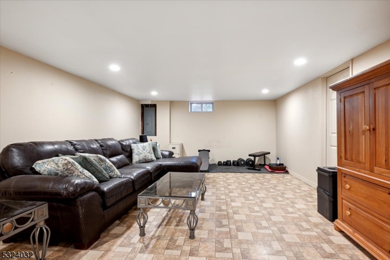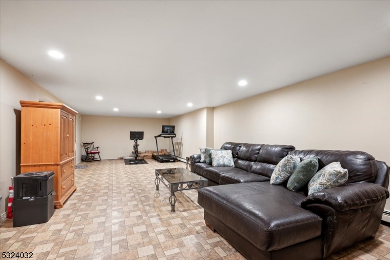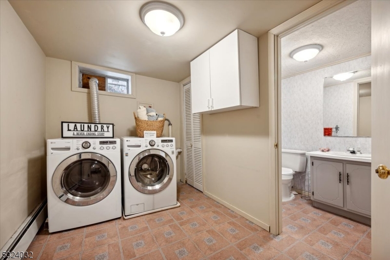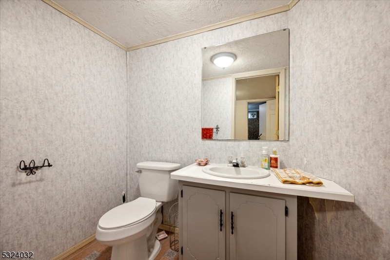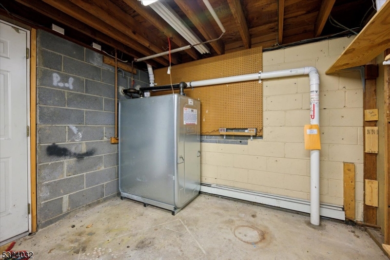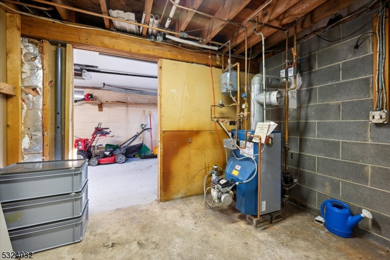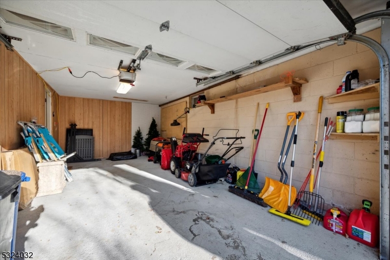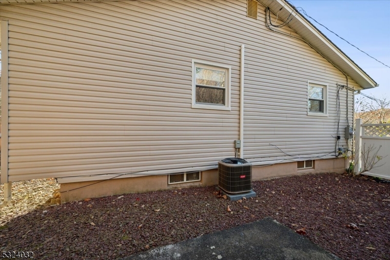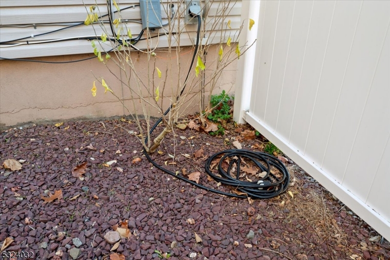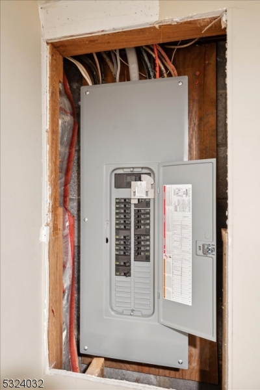1 Knute Dr | Byram Twp.
Three bedroom ranch in Byram Twp, NJ set on .46 acres located in a great school system. Walking distance to the bus stop to NYC, close to shopping, restaurants & less than 2 miles to Interstate 80, (exit 26). This spacious ranch will surprise you in this small cul-de-sac neighborhood, it is a very peaceful place to live. New Kitchen (2017) including appliance suite, cabinets & counter. Living room opens to the large kitchen/dining area with a slider to the 20 X 20 deck overlooking a serene & private yard with undisturbed woods & natural stone outcroppings. Backyard is a blank canvas on the wooded property. New septic system 2017, heating system, siding and windows. 3 year old central air for first floor, generator hook up and expanded circuit box. The basement is finished and provides a large area for any purpose. The half bath in basement can easily be expanded into a full bath suite. Storage room off the laundry room is very large and could be used as an office or anything you desire. Garage access from basement, and a utility room with outside access off garage which stores the furnace and a Roth oil Tank. You need to see this house. . GSMLS 3933913
Directions to property: Route 206 North, turn right on Tamarack make first right onto Little Paint. Make Left at Roger, mak
