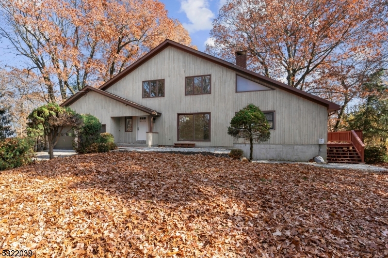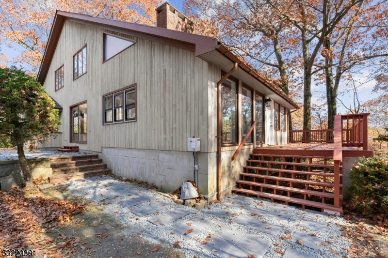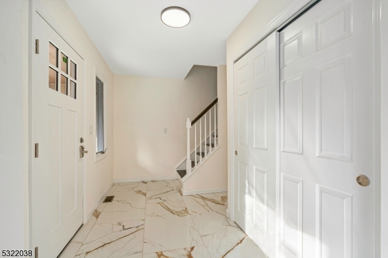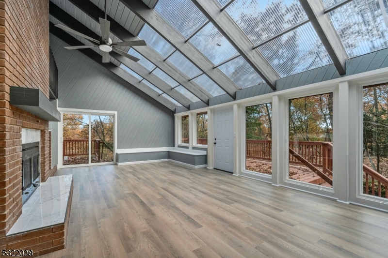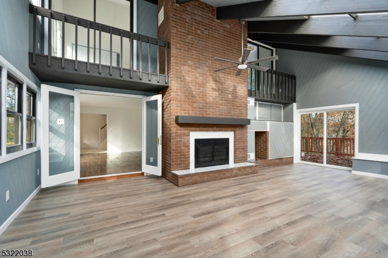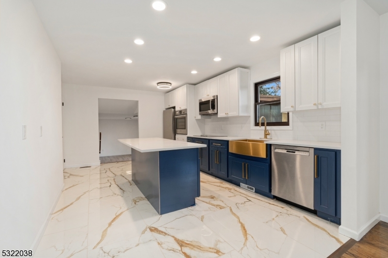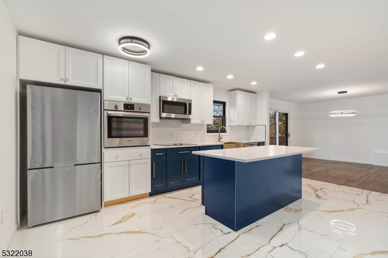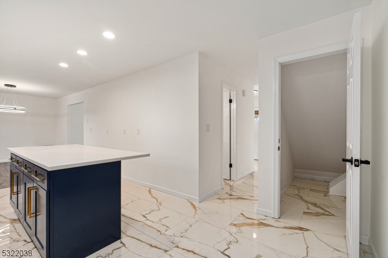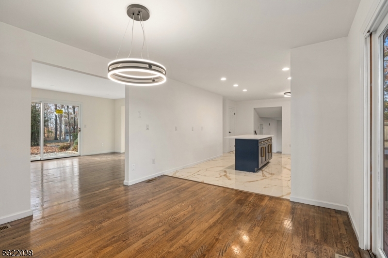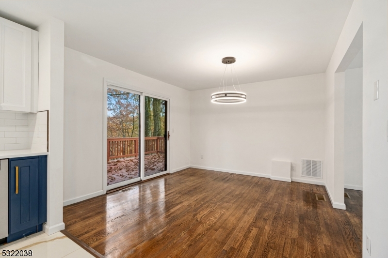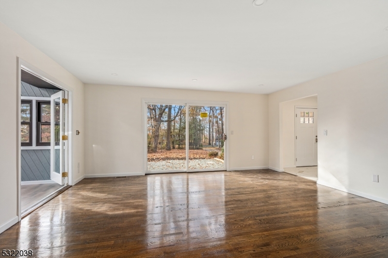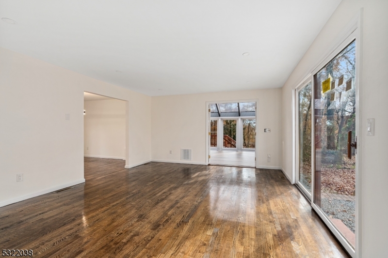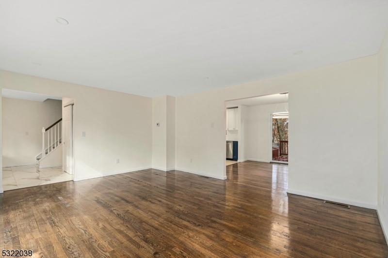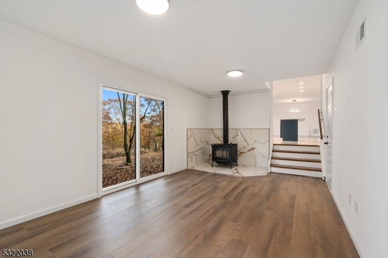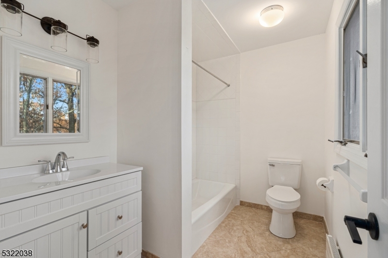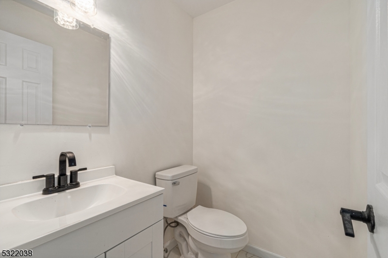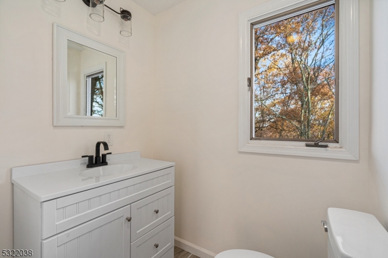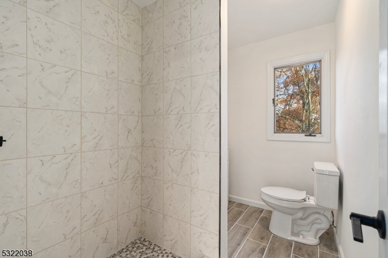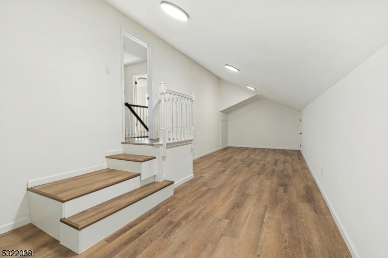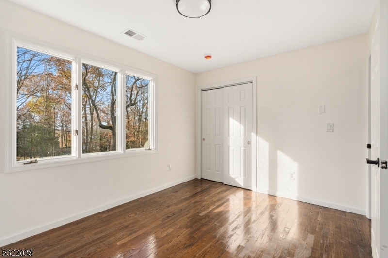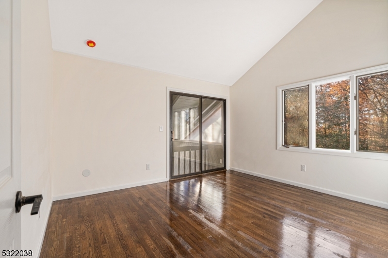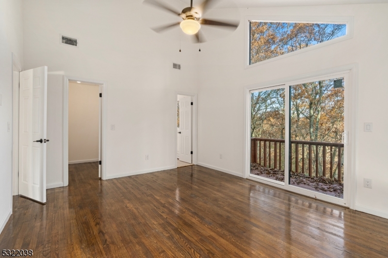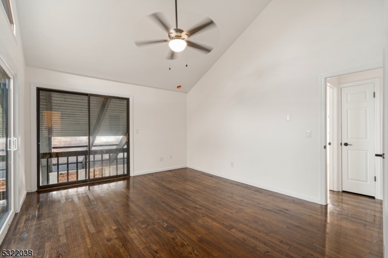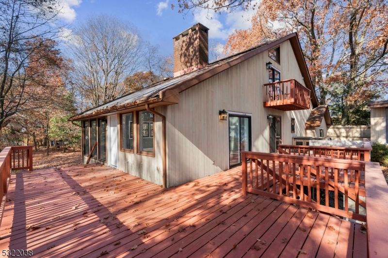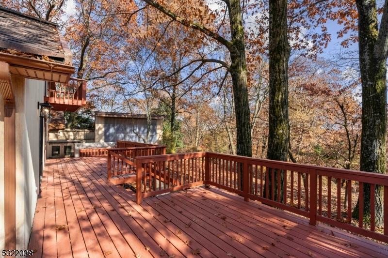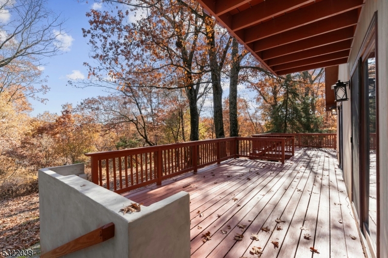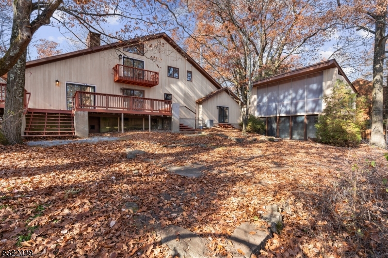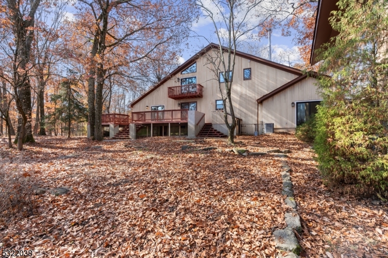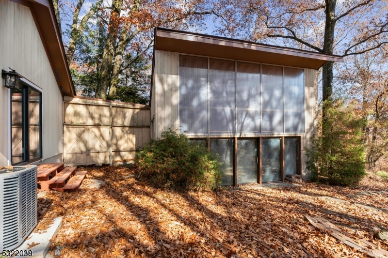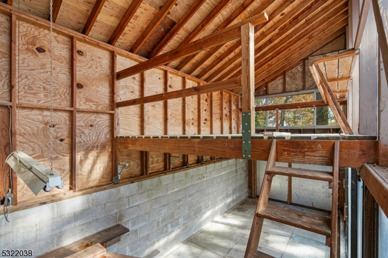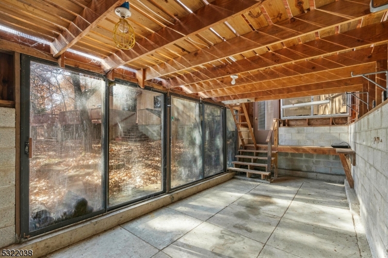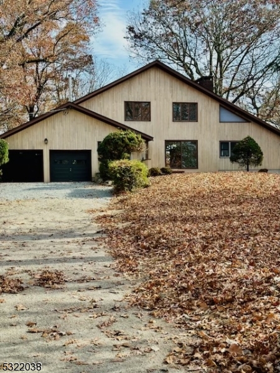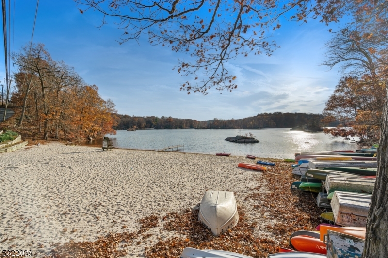28 Hemlock Rd | Byram Twp.
DISCOVER YOUR DREAM HOME in this stunning contemporary up dated lake house, offering the perfect blend of comfort and style. With 3 to possibly 4 bedrooms and 2.5 baths, this spacious residence boasts beautifully finished HARDWOOD FLOORS throughout the living, dining, and bedrooms. Step into the inviting four-season room featuring a FLOOR TO CEILING FIREPLACE, high ceilings, and skylights that fill the space with natural light. Sliding doors lead you to the expansive WRAP AROUND DECK, perfect for outdoor entertaining! The modern kitchen is a chef's delight, equipped with QUARTZ COUNTER TOPS, new soft-close cabinets, a farmhouse sink, stainless steel appliances, and a central island for added workspace. The cozy den features a wood-burning stove and sliding doors that open to the backyard, creating a warm and inviting atmosphere. On the second floor, the primary suite is your personal oasis, complete with a full bath WITH HEATED FLOORS, walk-in closet, and a private deck overlooking the lush backyard. This level also includes two additional bedrooms, another full bath, and a versatile bonus room that can serve as an extra bedroom, office, or recreation space. Set on over an acre of land, this property also includes an outbuilding with a loft, ideal for a studio or additional storage. NEW SEPTIC, ROOF AND HAVC 2024. Natural Gas available in the street. Experience lake living in a contemporary style schedule your tour today! GSMLS 3932868
Directions to property: 287 Hemlock Road
