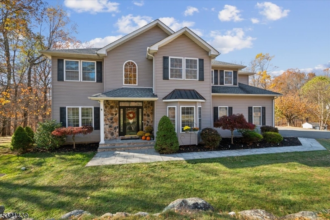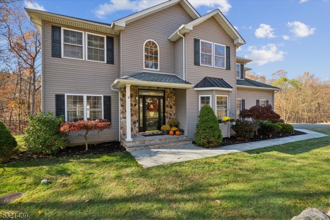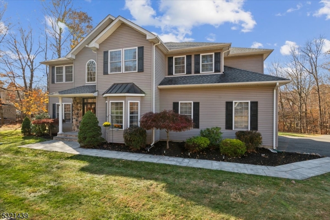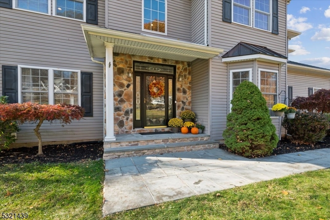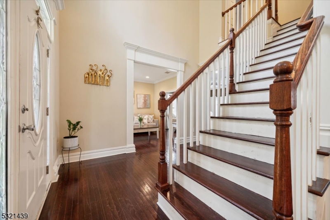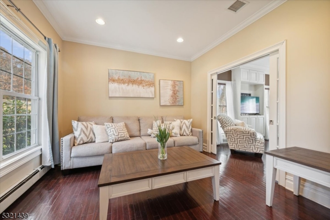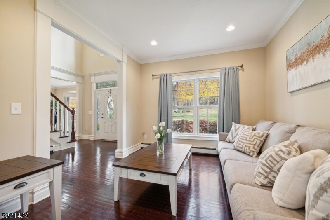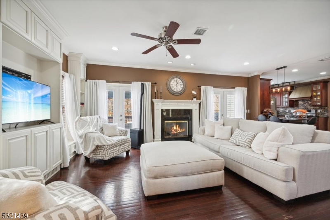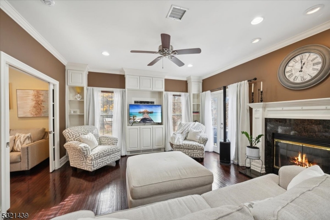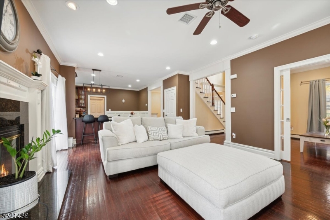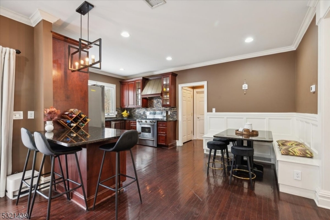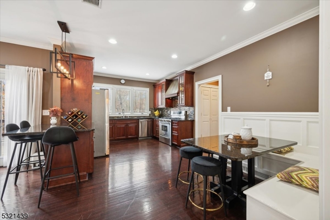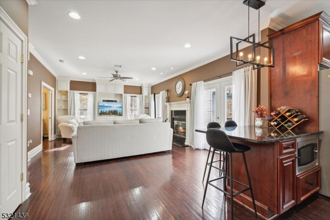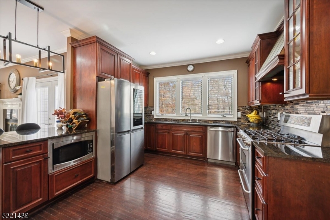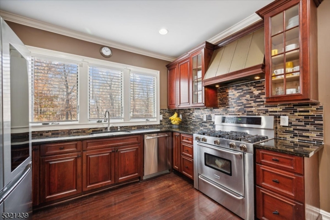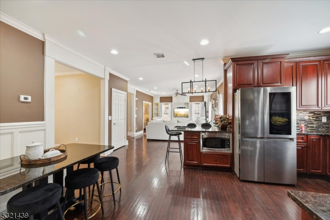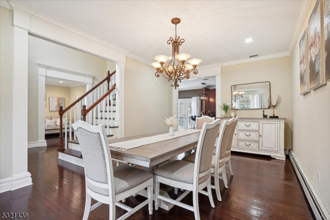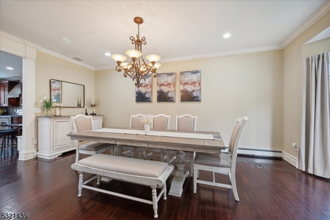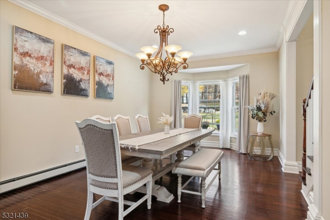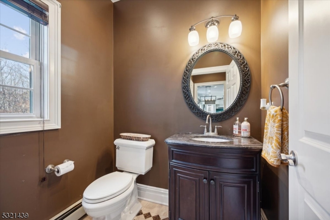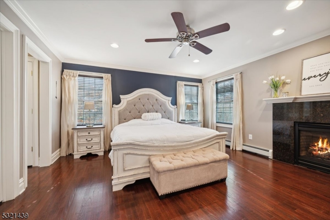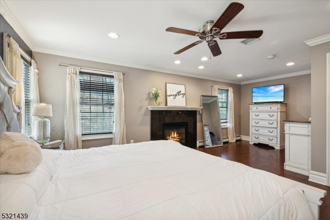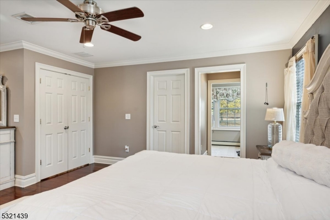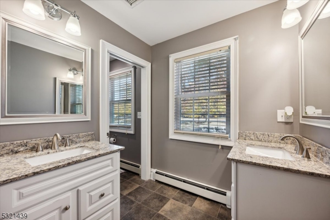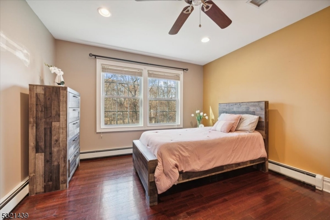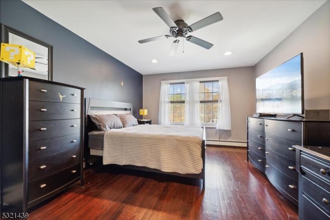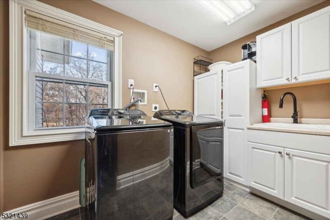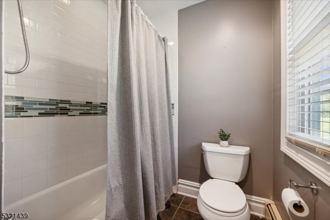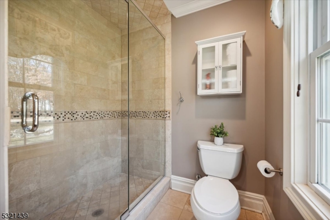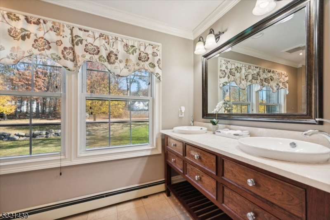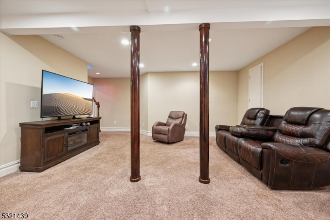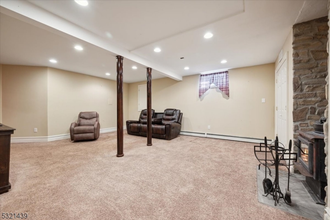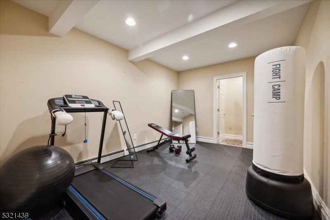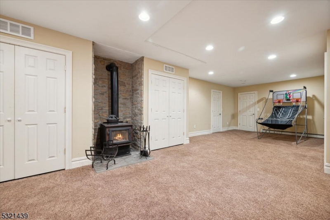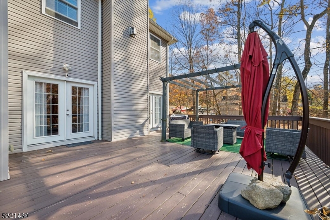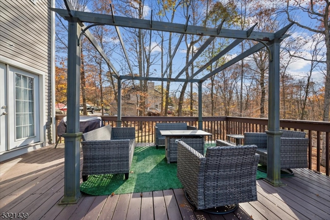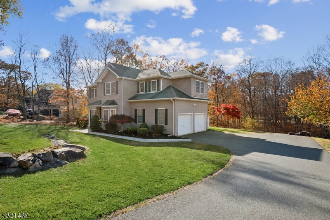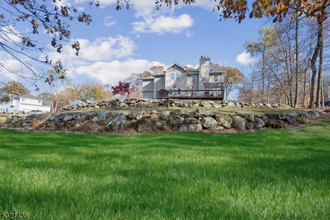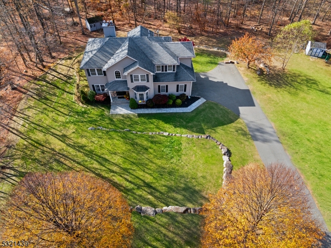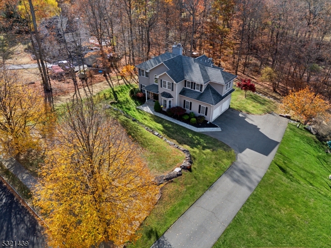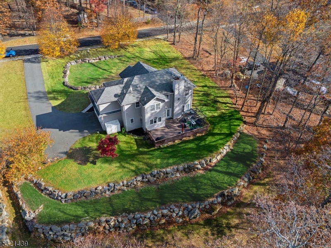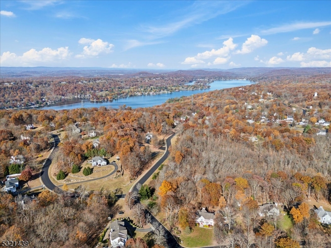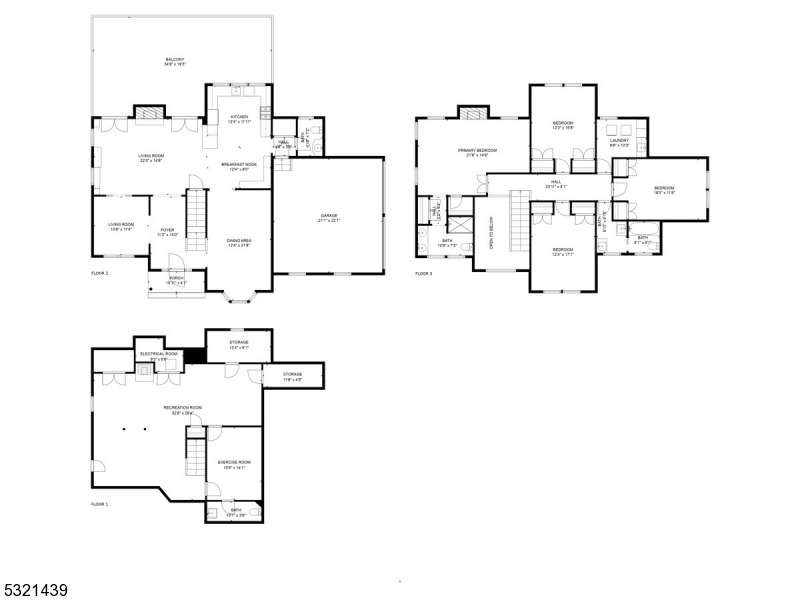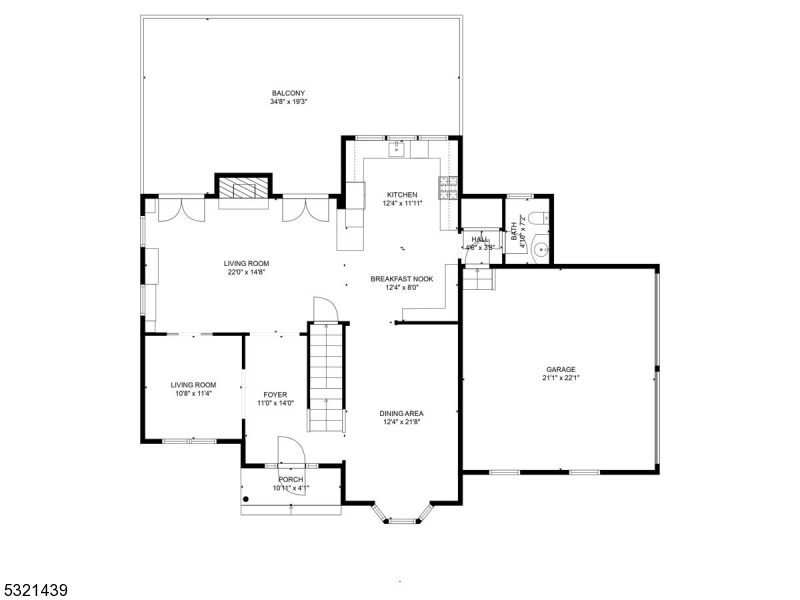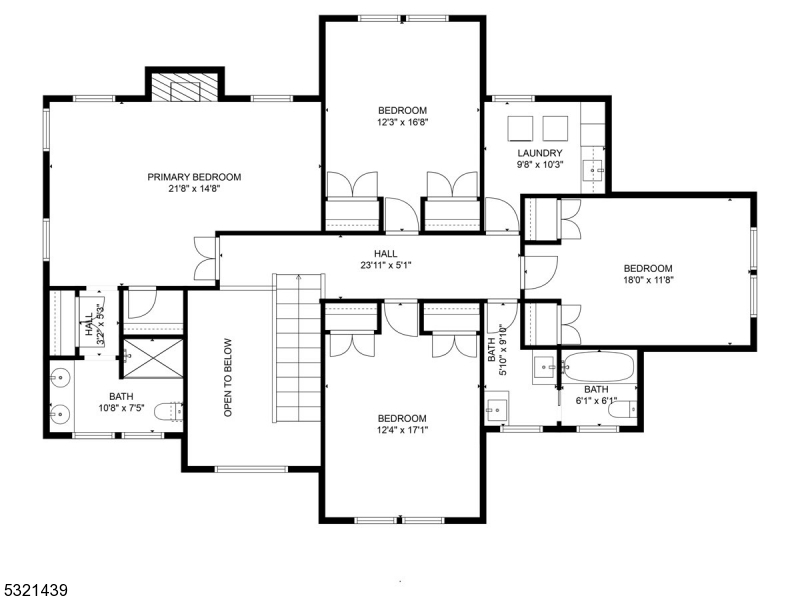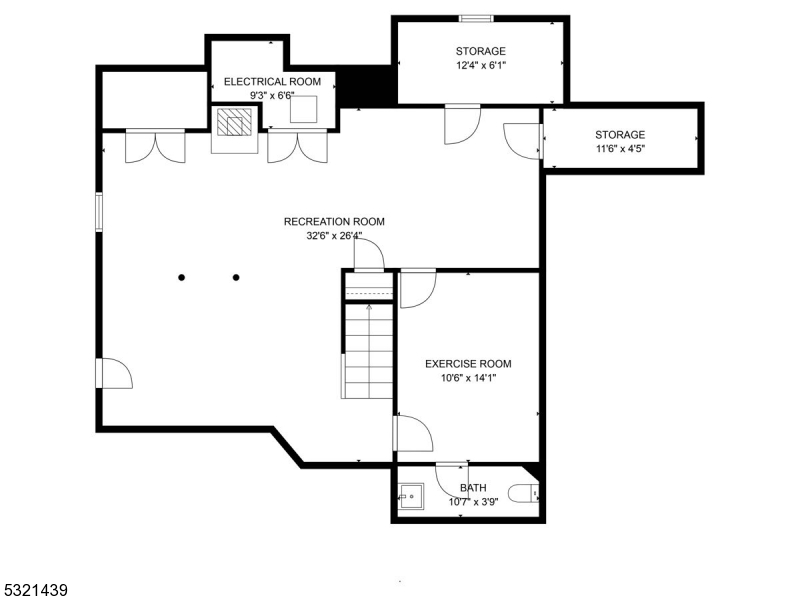7 Stonehedge Ln | Byram Twp.
Stunning Custom Colonial in Desirable Dorchester Manor! Welcome to this elegant Colonial featuring 4 spacious bedrooms, 2 full baths, and 2 half baths, offering both style and comfort for today's lifestyle. Step into the impressive two-story foyer with custom trim, setting a sophisticated tone that flows throughout the home. The main floor includes rich hardwood floors, a formal living room with pocket doors opening to a cozy family room, and a formal dining room perfect for gatherings. The eat-in kitchen boasts granite countertops, stainless steel appliances, breakfast bar, and ample space for casual dining. Enjoy relaxing by one of the three fireplaces, including one in the family room, which opens to a generous deck via French doors. The second floor hosts a primary suite with double-door entry, a warm fireplace in a sitting area, and an en-suite bath with double sinks and stall shower. Three additional generous size bedrooms, a hall bathroom, and a convenience second-floor laundry room complete this level. The finished lower level includes a versatile recreation room with a free standing wood-burning stove, an exercise room, and a half bath perfect for extra living space. Outside, the expansive deck overlooks a private, tranquil yard, ideal for relaxation or entertaining. This home combines thoughtful design, modern upgrades, and a prime commuter-friendly location. GSMLS 3931883
Directions to property: Stanhope Rd onto Amity Rd onto Lee Hill Rd. Right onto Stonehedge Lane
