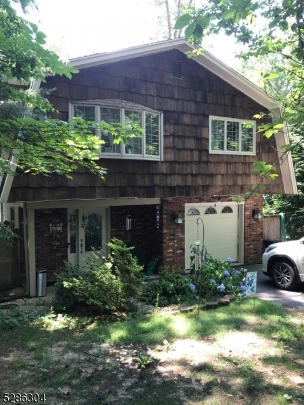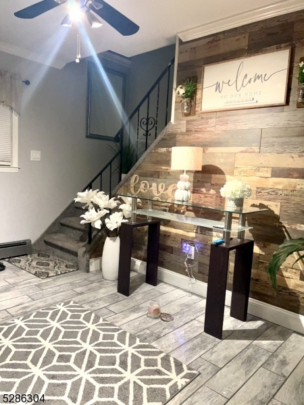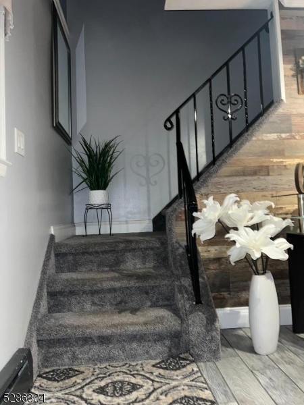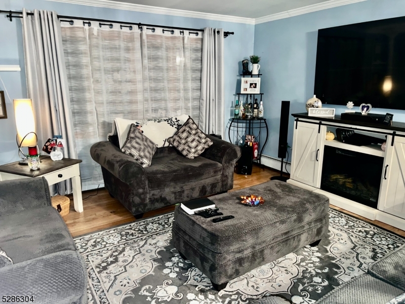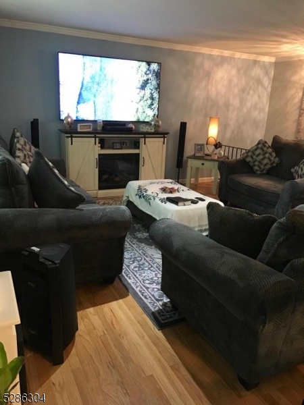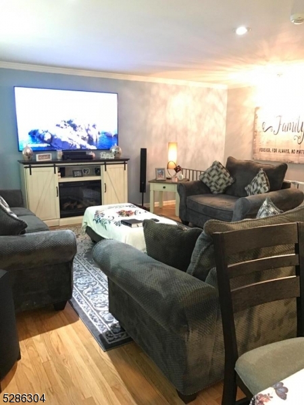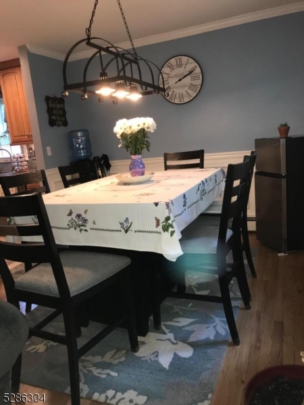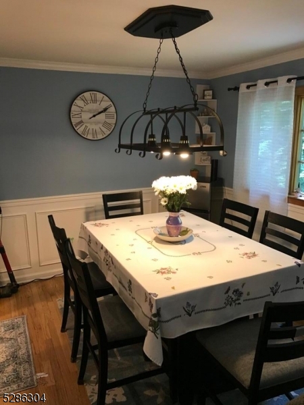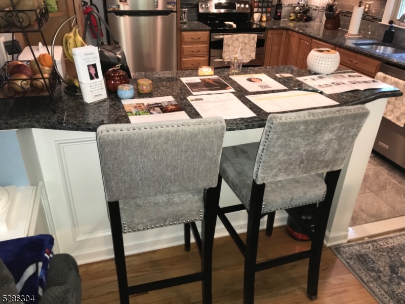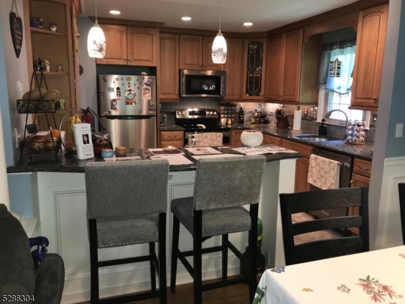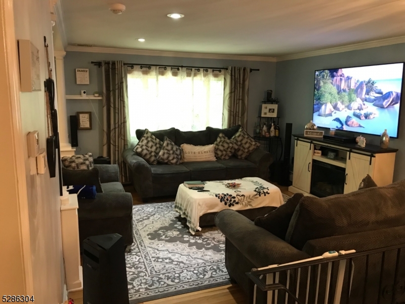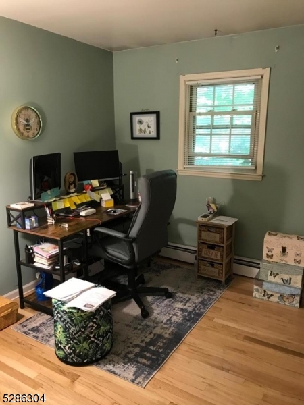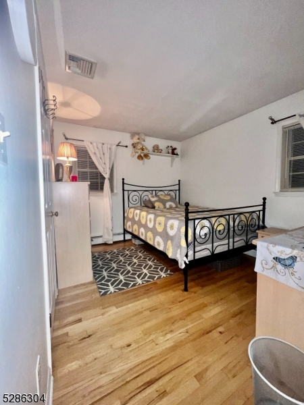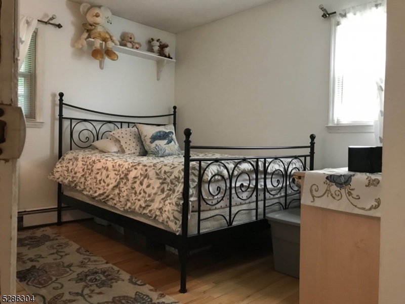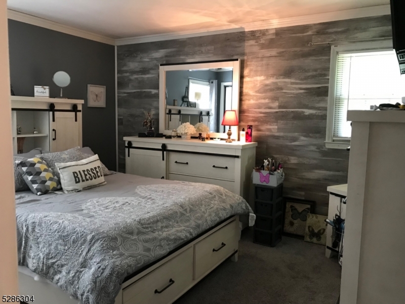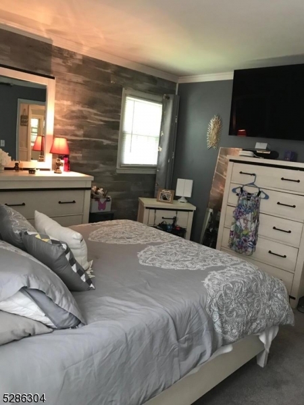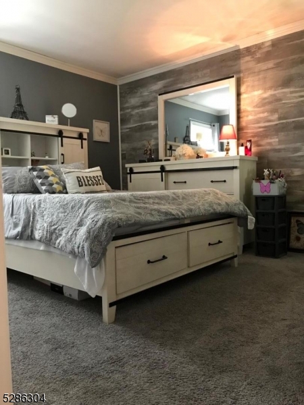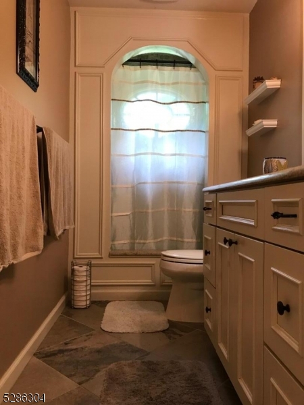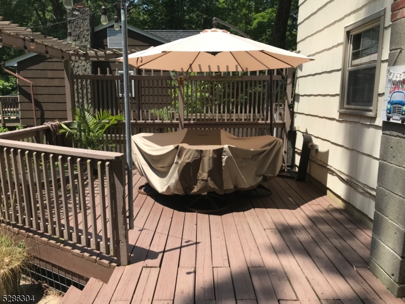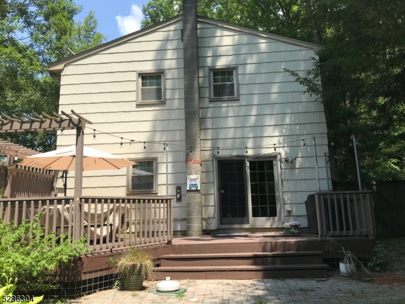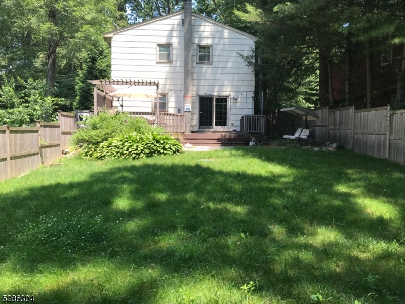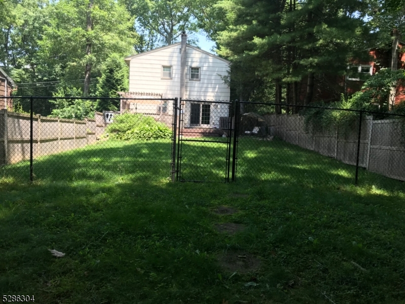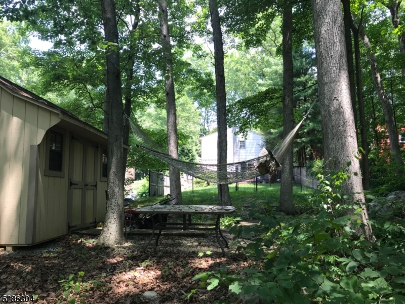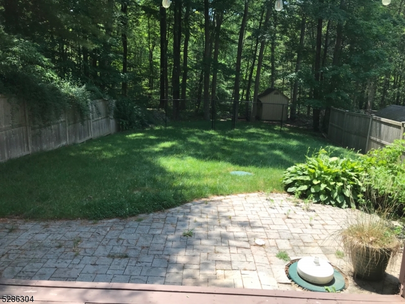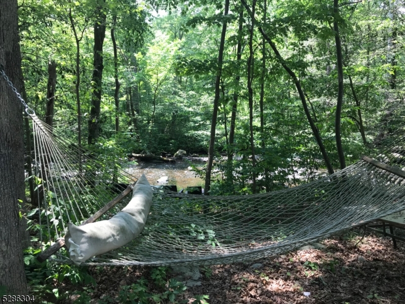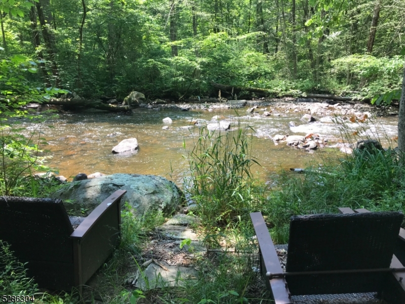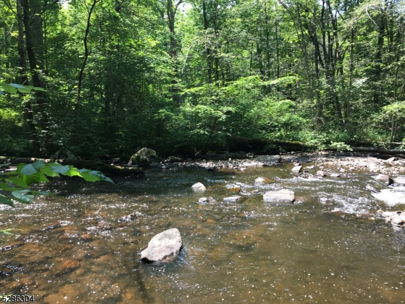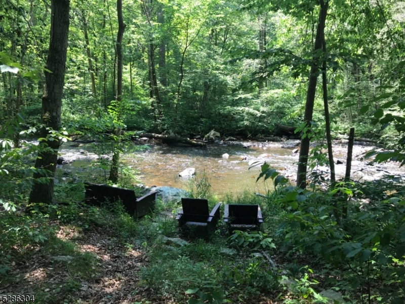52 River Rd | Byram Twp.
See this beautiful ranch home with a split-entry style can be used as mother and daughter home, with a 3BR's and 1 full Bath upstairs and Family room with Nice size bedroom with a full bathroom and wood burner at the lower level, takes the rambler home and updates with a one-car garage space underneath the kitchen with a breakfast bar with granite countertops, a living room and dining room combo with a spacious foyer entrance, give a completely two separate dynamic areas. The downstairs sliding doors drives through the deck which has an excellent relaxing private backyard for those who love to do a cookout at the Musconetcong River, this marvelous waterfront house brings all that you expected in a place you can call home. Updated 2017. Roof, Septic, Water Heater, and Furnace were installed 7 years ago. Not in a flood zone. The Water Association fee is $25 monthly, access to local lakes. To be sold strictly as-is Near Route 206 and 80. SELLERS ARE MOTIVATED TO SALE!!! YOUR HOME IS WAITING!. GSMLS 3902743
Directions to property: Rt 206 to Ash Way, Right on Ash St, Left on Chestnut St, Right on River Rd.

