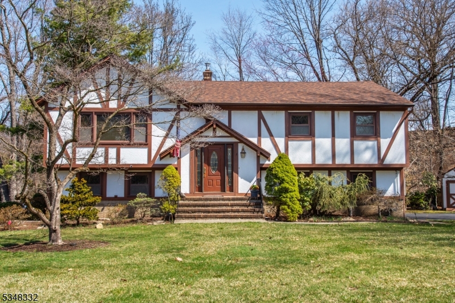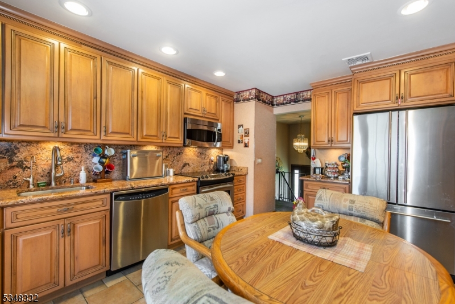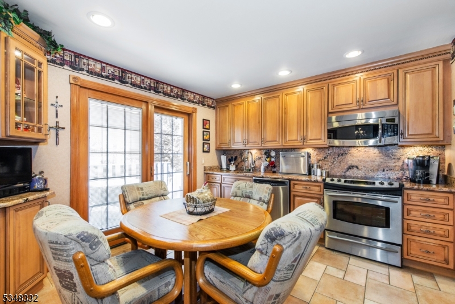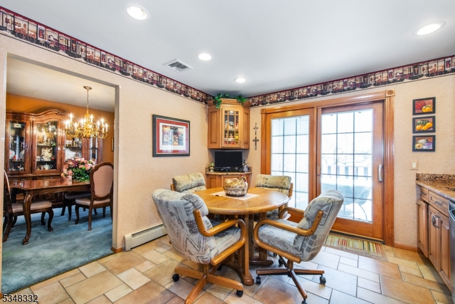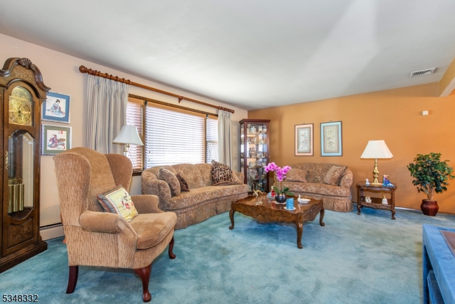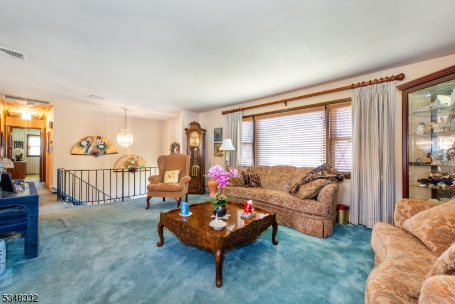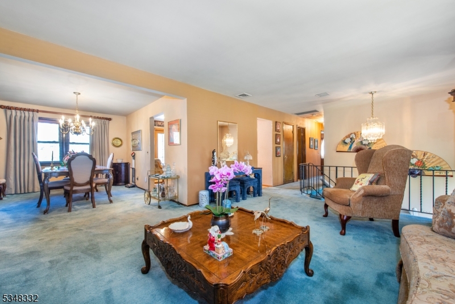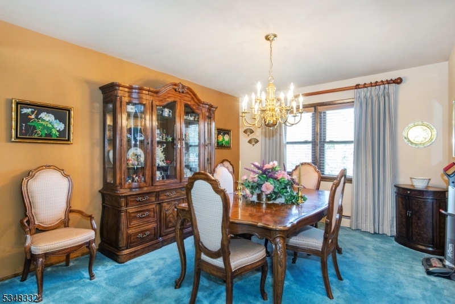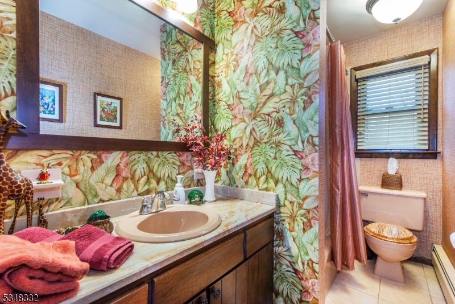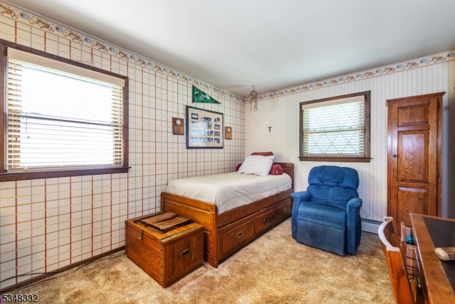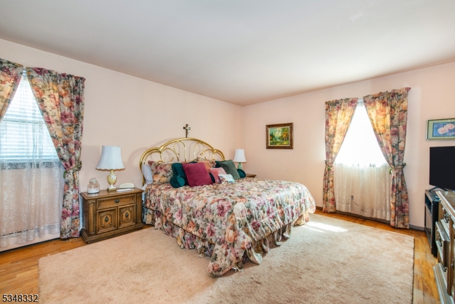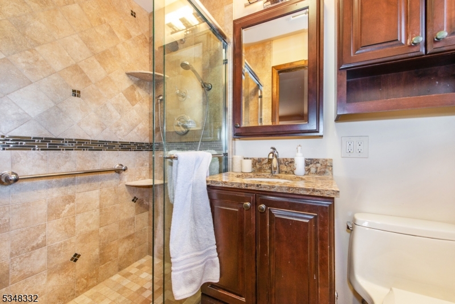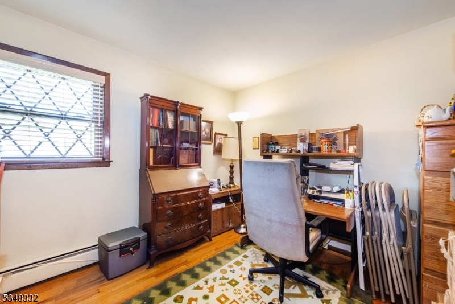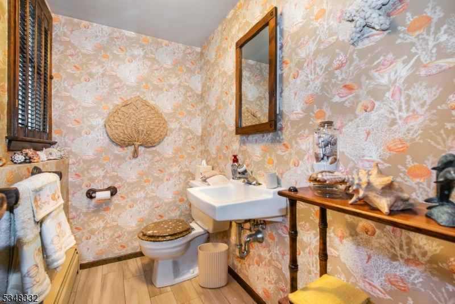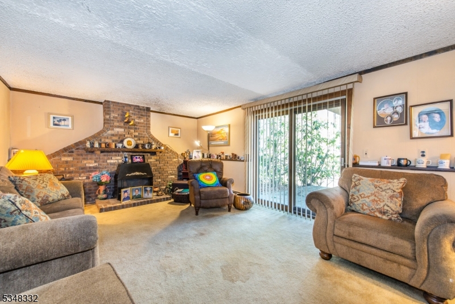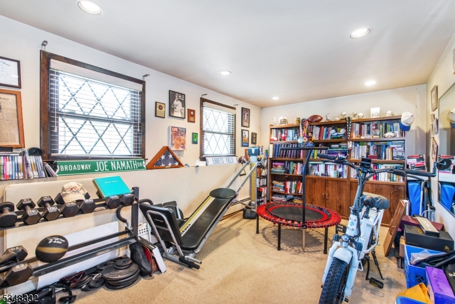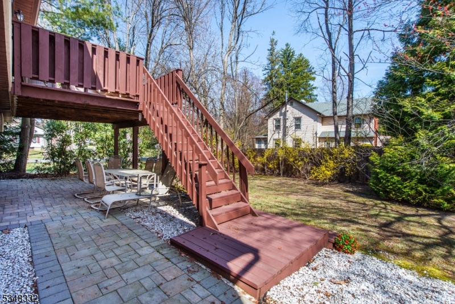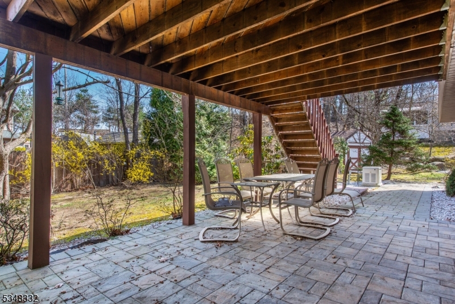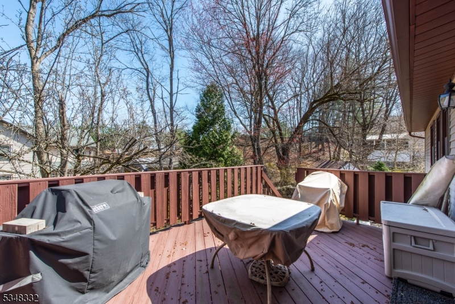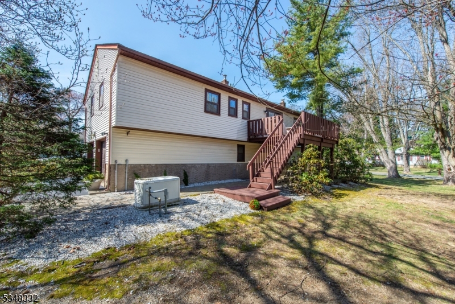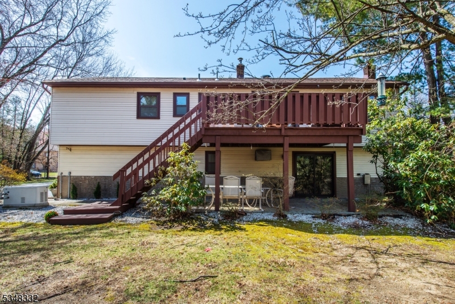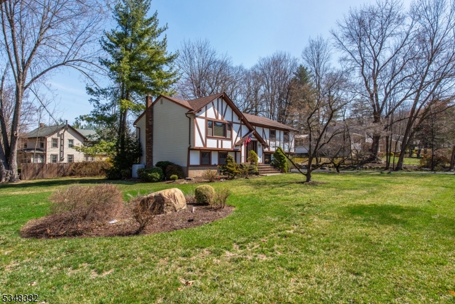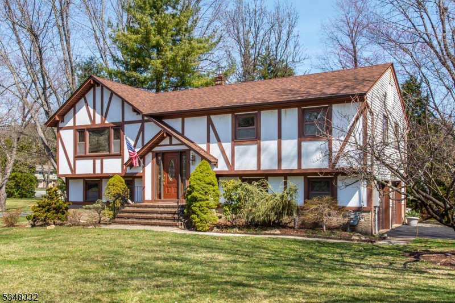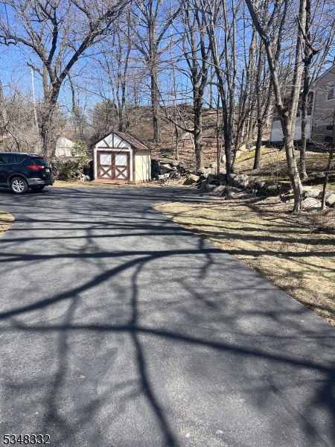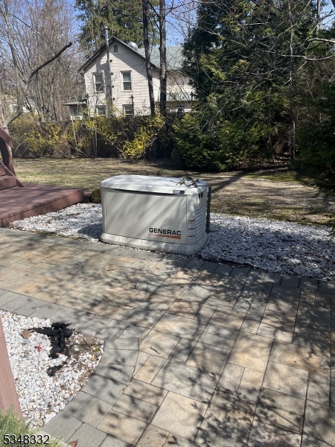2 Carl G Whritenour Rd | Butler Boro
Welcome to this beautifully maintained bi-level home, ideally tucked away on a peaceful cul-de-sac. Offering four bedrooms and two and a half baths, this residence combines classic charm with thoughtful updates, making it perfect for comfortable everyday living and effortless entertaining. The main level features a bright and airy living room, a formal dining room ideal for gatherings, and an updated eat-in kitchen equipped with custom cabinetry, sleek granite countertops, and stainless steel appliances, including a gas stove, refrigerator, and dishwasher. Just off the kitchen, step onto the spacious deck, where you can enjoy morning coffee or entertain while overlooking the serene backyard.Down the hall, you'll find the main bathroom, two generously sized bedrooms, and the primary suite, which boasts an updated private bath. Hardwood floors lie beneath the carpeting, offering timeless charm and the potential for an elegant refresh.The lower level provides additional flexible living space, featuring a fourth bedroom or home office, a large den with a cozy wood-burning stove, and a convenient powder room. Sliding glass doors lead to a patio, creating a seamless transition for indoor-outdoor entertaining.Nestled in a prime location close to major highway, shopping , home offers perfect blend of tranquility and convenience. Bonus: central vac, sec system , sprinklers! Don't miss the chance to make it yours! GSMLS 3954873
Directions to property: Kakeout Rd to Carl G. Whritemour Rd
