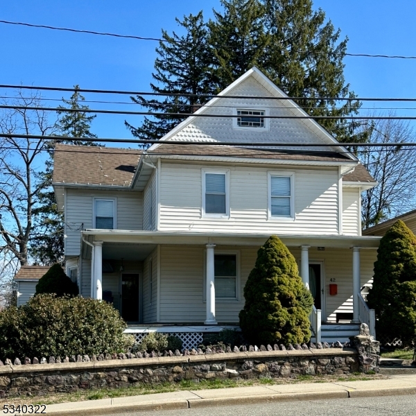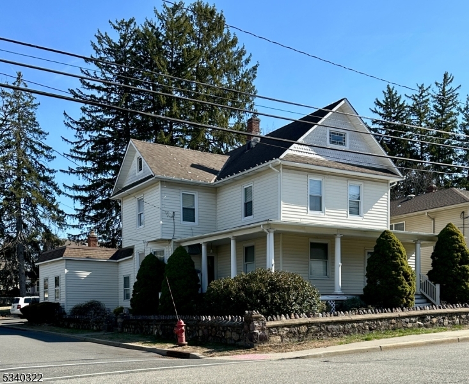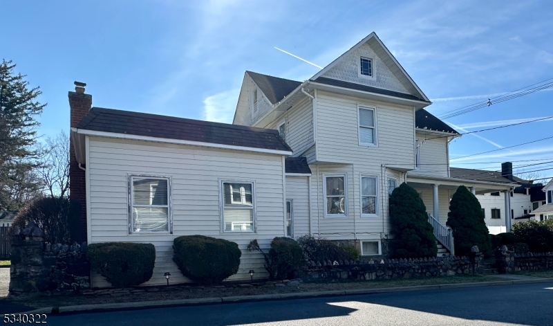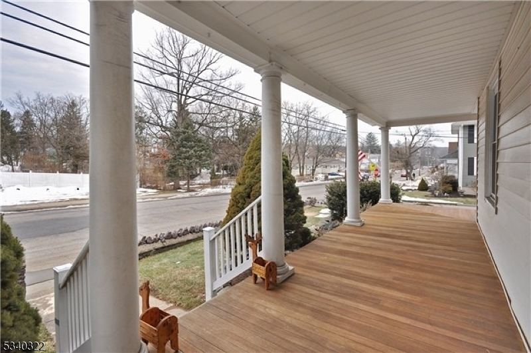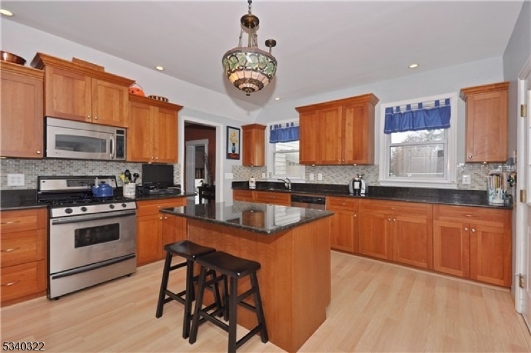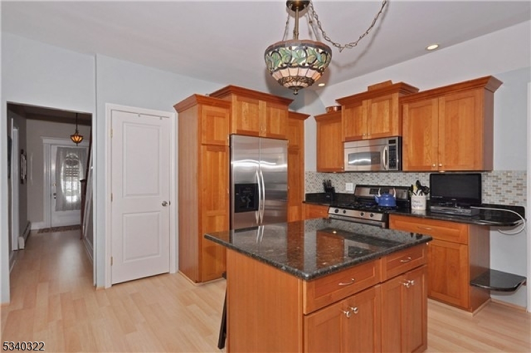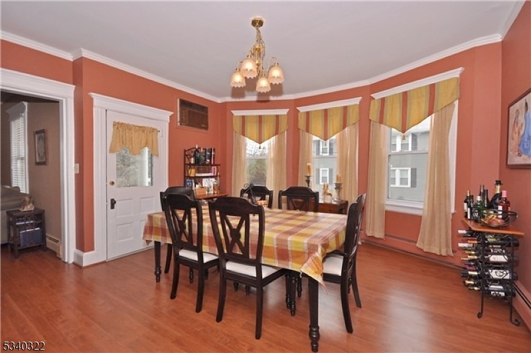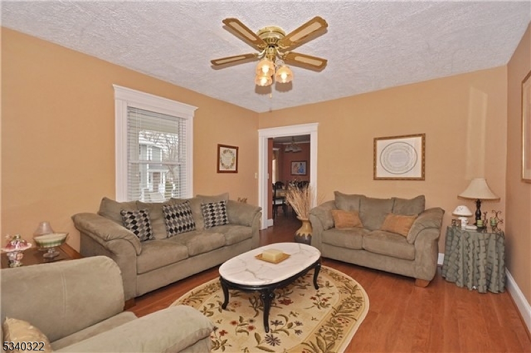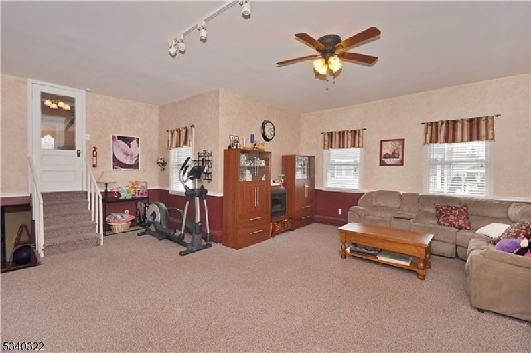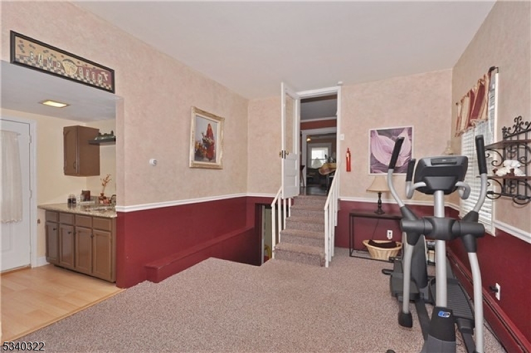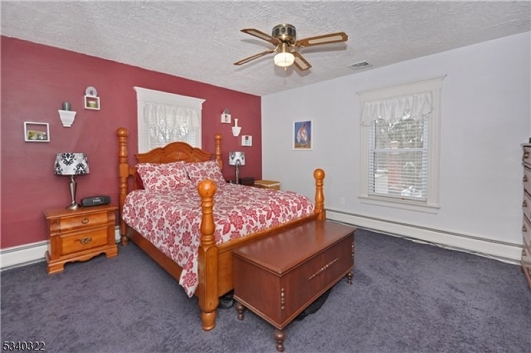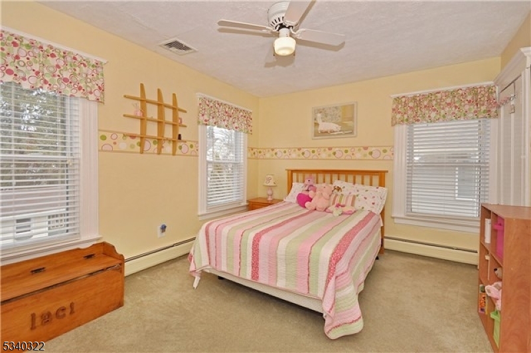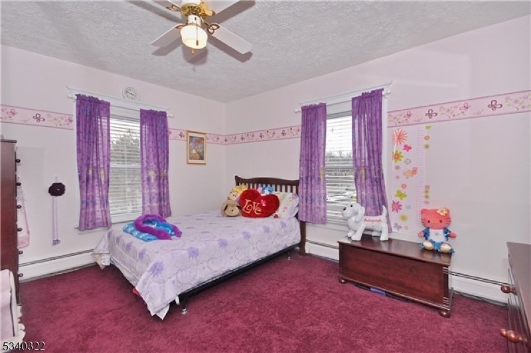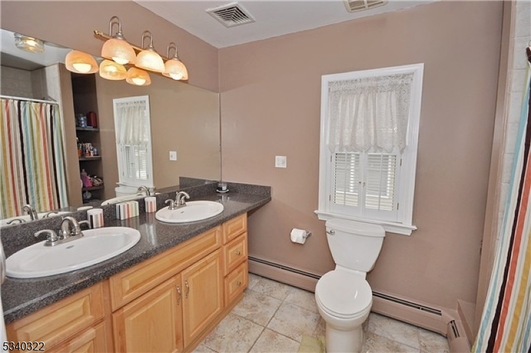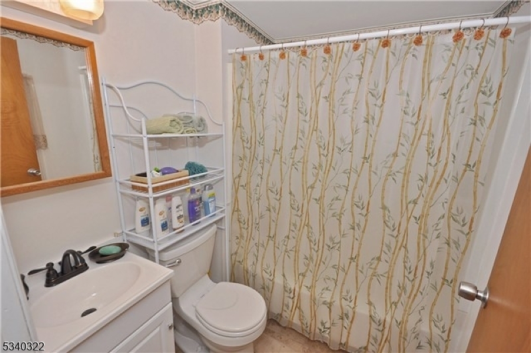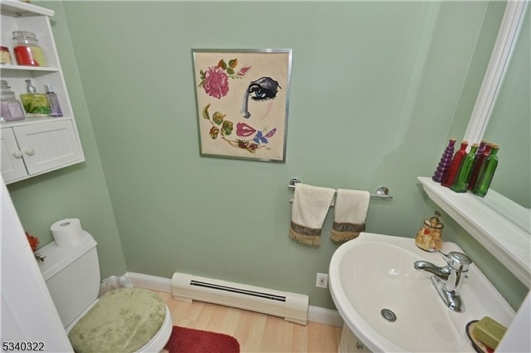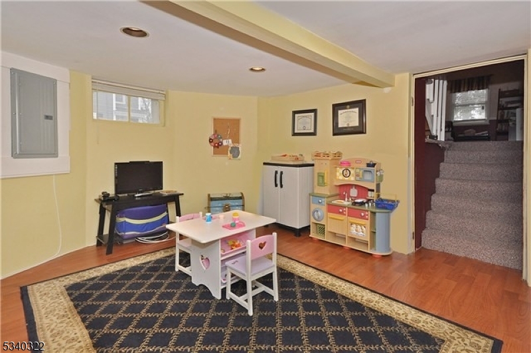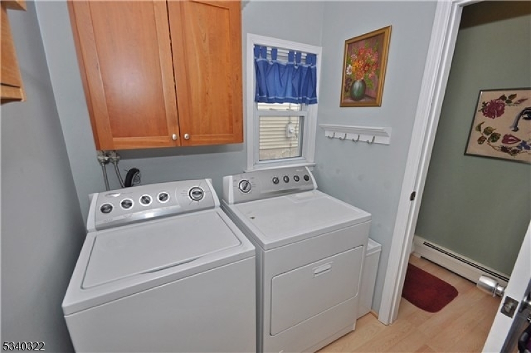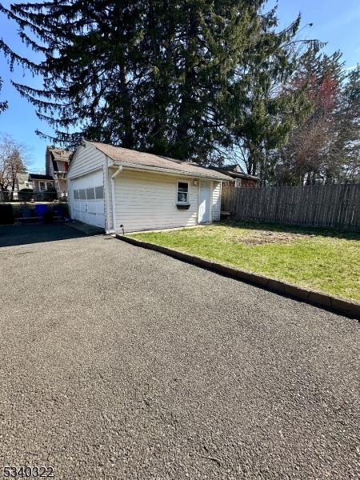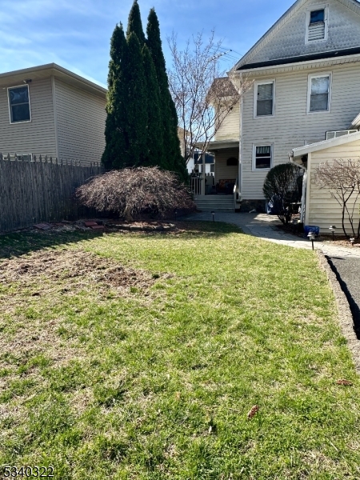42 Carey Ave | Butler Boro
Welcome home to this move in ready, large and nicely updated Victorian/Colonial. Walk up the front steps to the Mahogany wrap-around porch and when you enter the home you will find tall ceilings, spacious rooms, generous closets and modern amenities. Beautifully updated kitchen with cherry cabinets, granite countertops, stainless steel appliances, tile backsplash and center island for seating and extra storage. Main floor also features a formal living room, dining room with bay window, powder room, laundry area and a huge entry closet which could also double as a small home office! Large ground floor family room with 10 foot ceilings, wet bar and full bath - perfect for entertaining or guest space. Finished basement space and full walk up attic completes this home. Outdoors you will find a covered back porch, updated patio space and a detached 2 car garage with plenty of parking! Home comes with a 1 year homeowners warranty! Close to shopping, restaurants, and easy access to schools and NYC Bus. Don't miss this opportunity to own this home! GSMLS 3953835
Directions to property: Rt 23 to Bartholdi Ave. Right onto Carey Ave. House on left - corner of Carey and John St. Drivew
