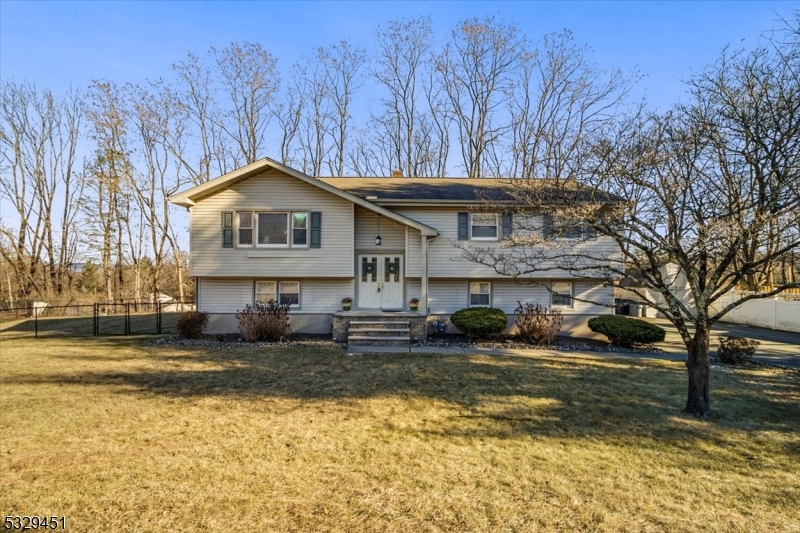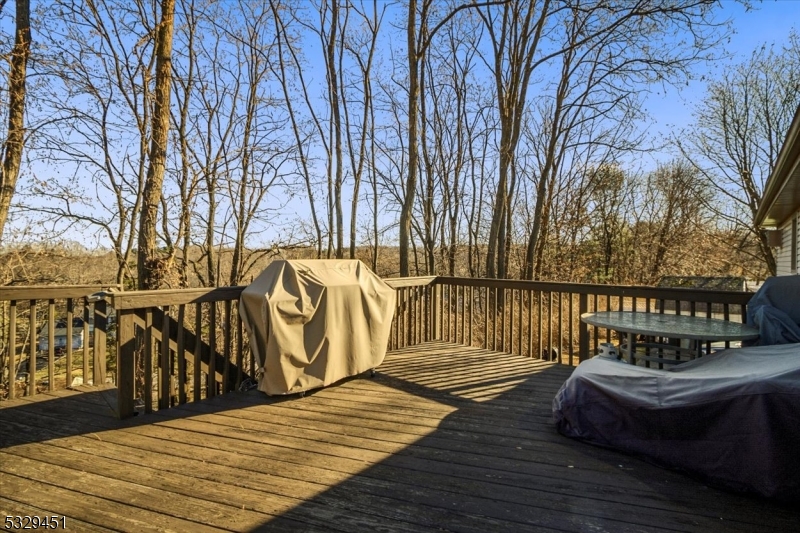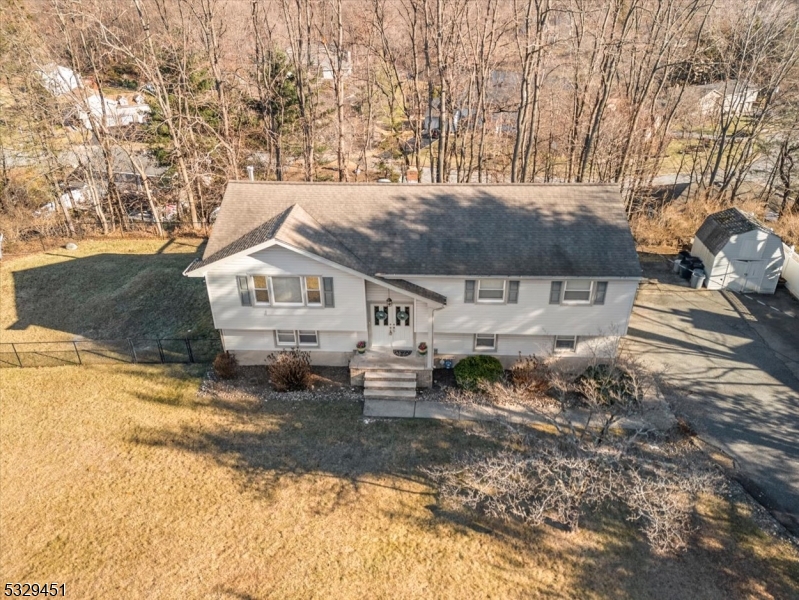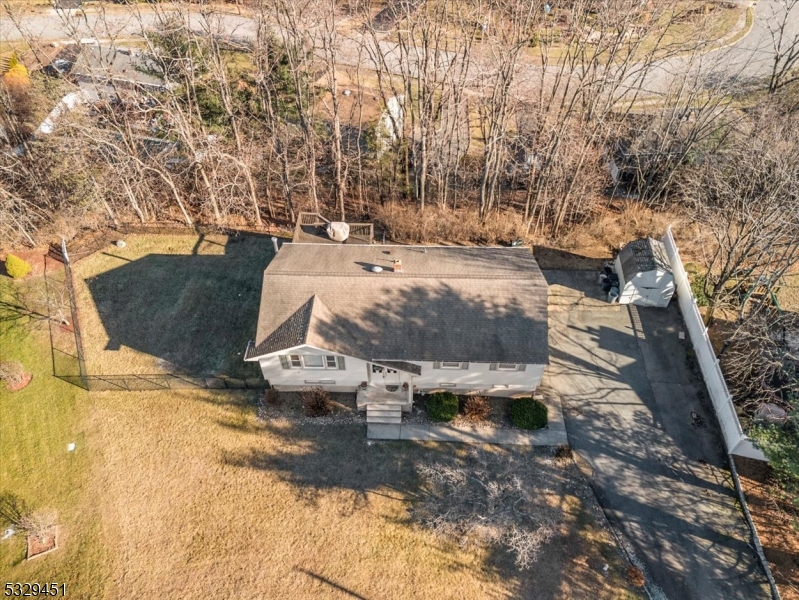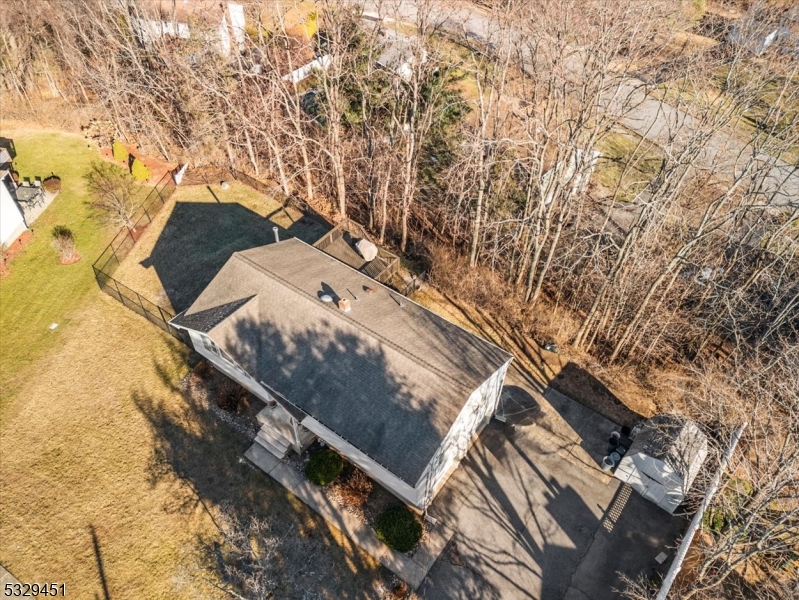5 Charles Haber Jr Rd | Butler Boro
Nestled in a peaceful cul-de-sac within a quiet neighborhood of similar homes, this beautifully maintained bi-level residence offers a blend of comfort and style on an expansive, park-like property. This home features an updated kitchen with elegant maple cabinets and modern appliances, providing a perfect space for cooking and gathering. The main bathroom has been recently renovated, 2024, to bring a fresh, contemporary feel, and the original wood floors lie beneath the carpet, ready to add warmth to your living spaces. With updated windows enhancing energy efficiency and natural light, this home is designed for comfortable living. The garage doors were replaced in 2012, adding to the home?s appeal and functionality. Outside, the large, level yard offers endless opportunities for outdoor enjoyment, whether you envision a garden, play area, or simply a quiet spot to relax. Conveniently located with access to schools, shopping, and dining, this property combines charm, modern updates, and an idyllic setting in the heart of Butler. GSMLS 3938689
Directions to property: Kinnelon Rd or Boonton Ave to Kakeout Rd to Charles A. Haber Jr. Ct
