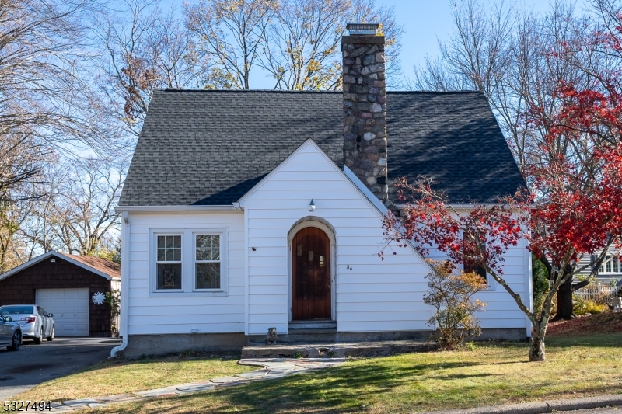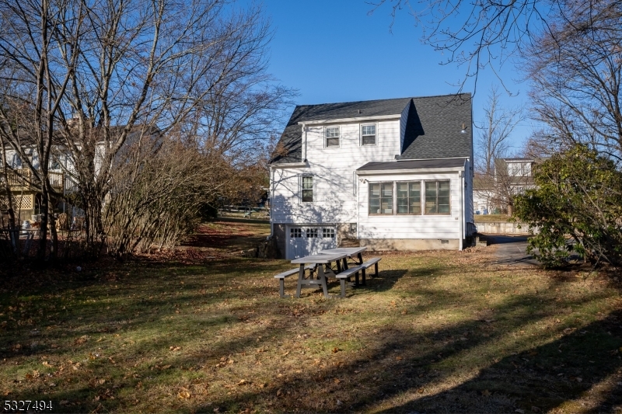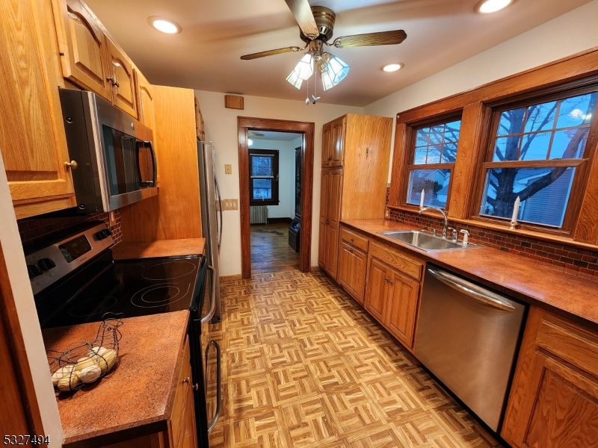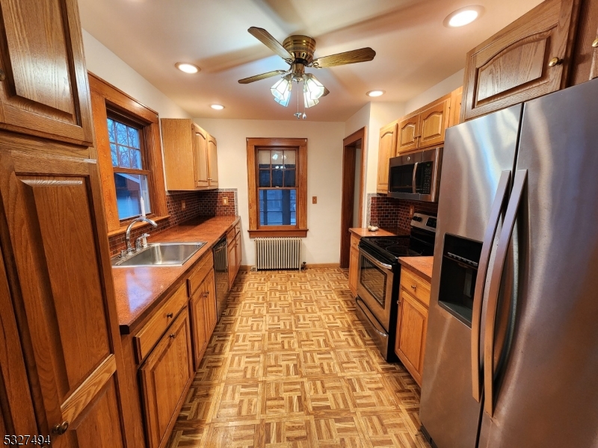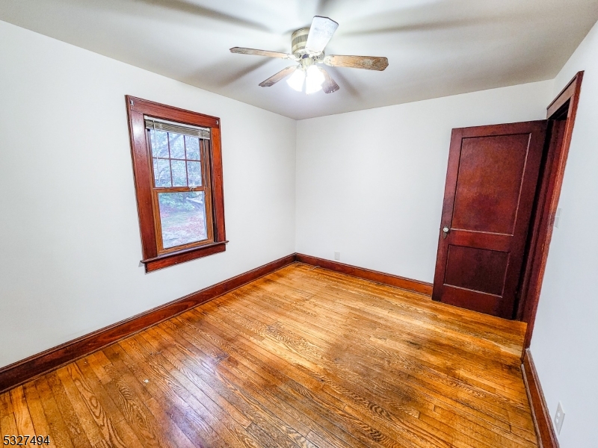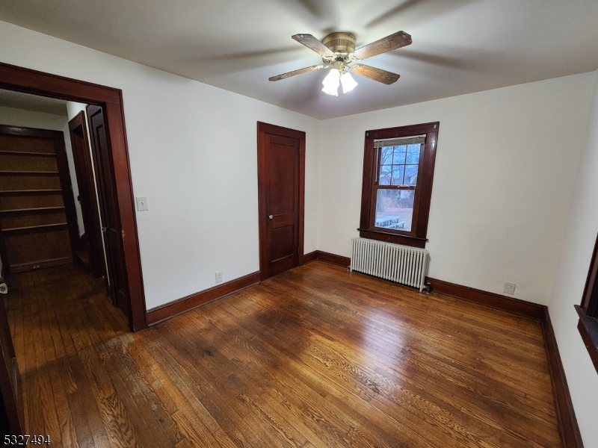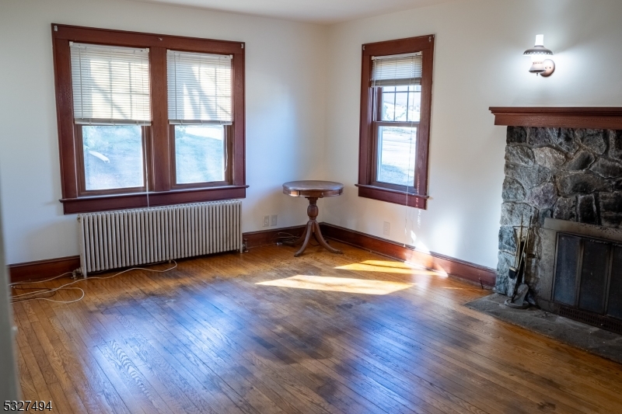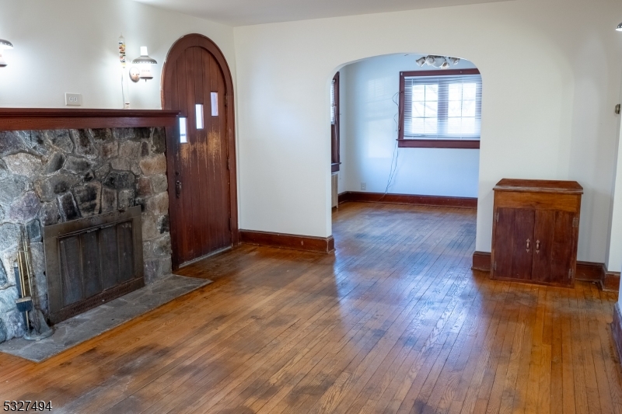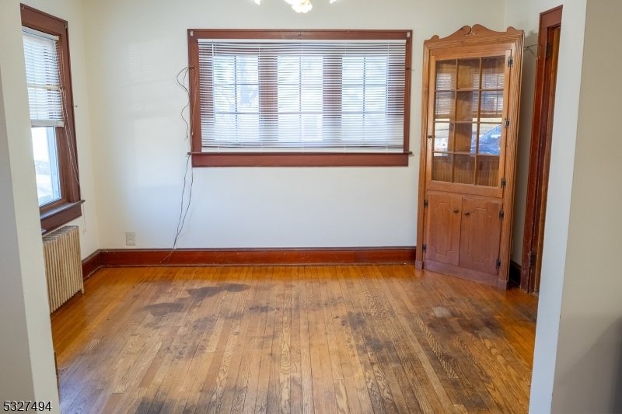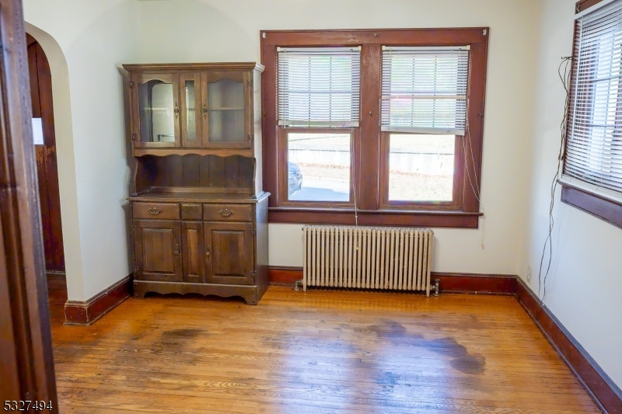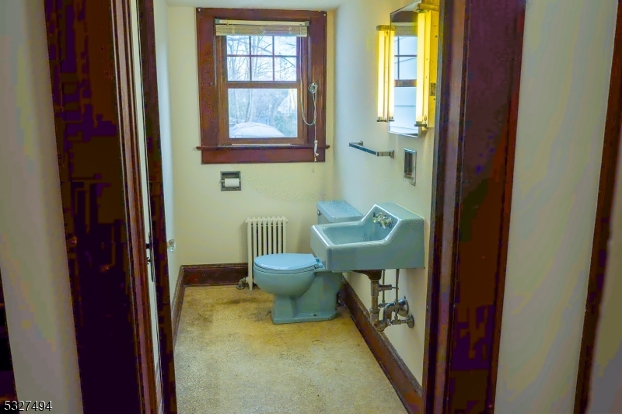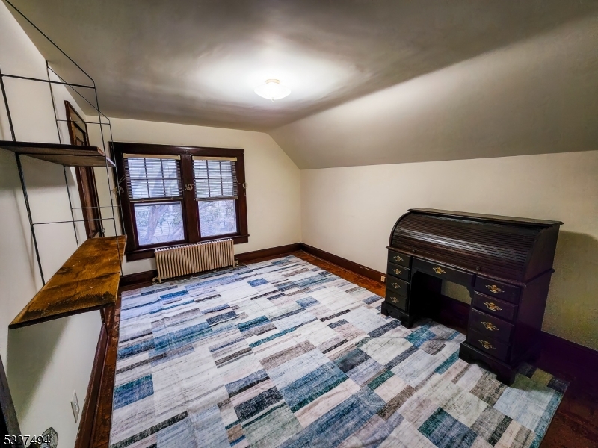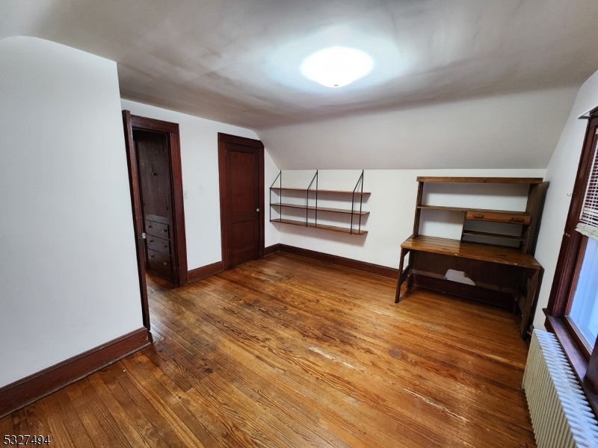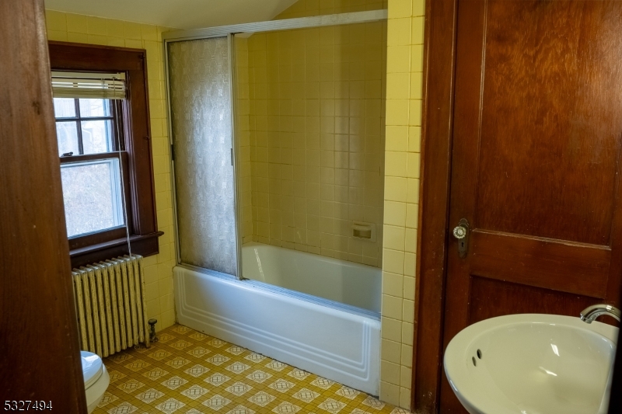36 Spring St | Butler Boro
Wonderfully situated Cape Cod 3 bed 1.5 bath located in the center of town, great commuter location, private backyard, single family owned since 1940's, never rented. It is now a blank slate for someone to make it their own! Public Sewer and water, major systems updated and maintained. Roof replaced in 2021. Original hardwood floors sanded and polished, whole house repainted. Main level includes living room with wood burning fireplace, formal dining room, kitchen, half bath, sunroom, and bedroom. Second level includes two large bedrooms with extra storage and a full bath. Large backyard, Natural Gas! GSMLS 3936999
Directions to property: GPS 36 Sprint st Butler, NJ 07405Kiel ave to Spring st- House on left
