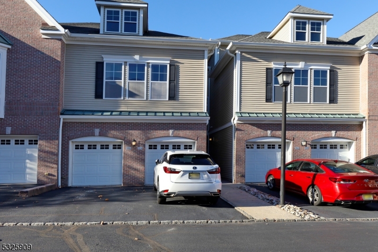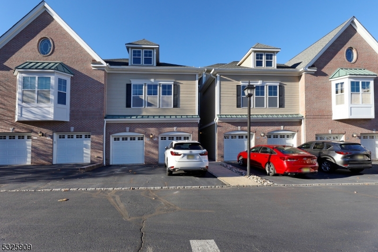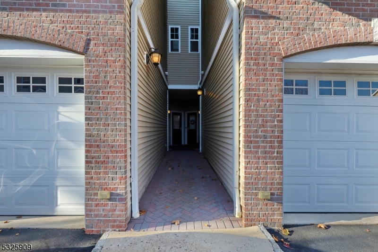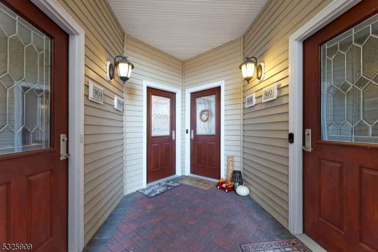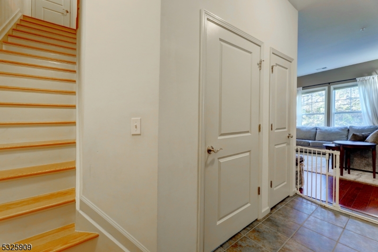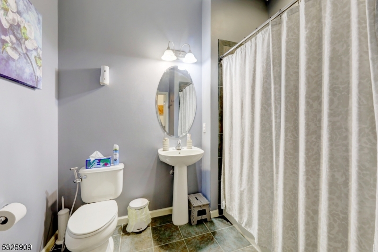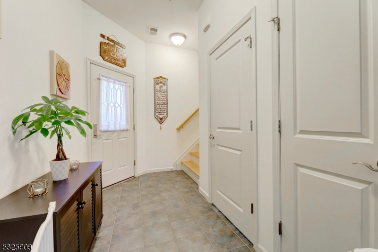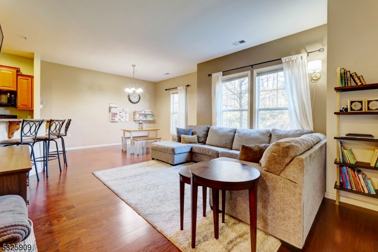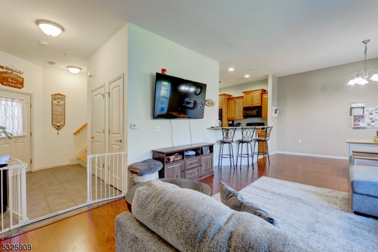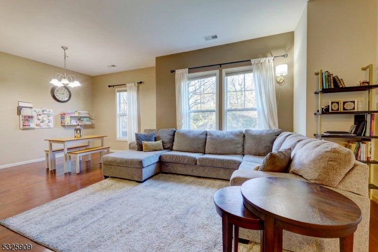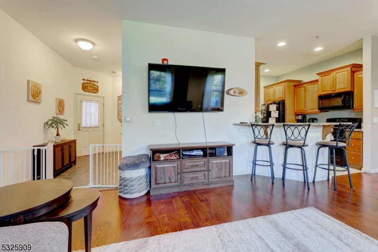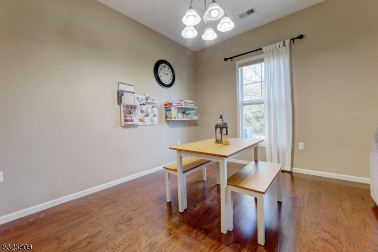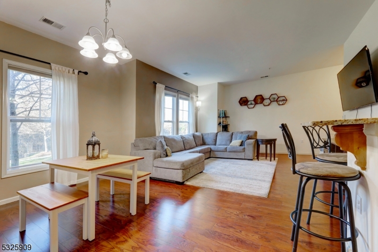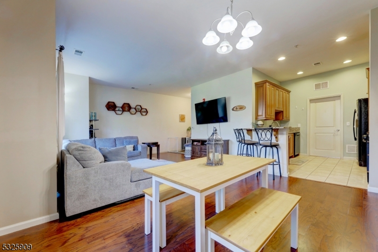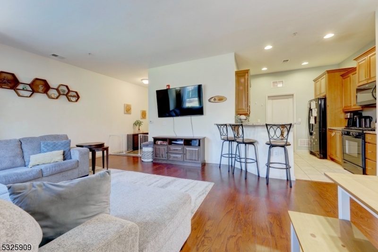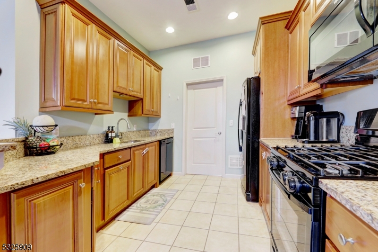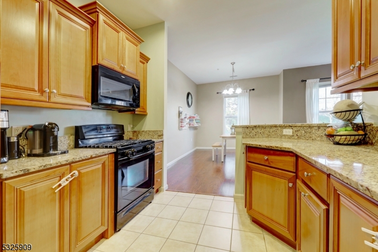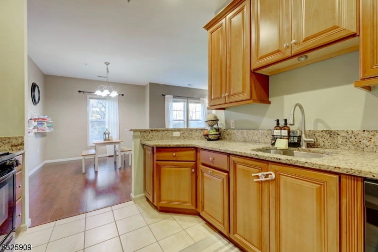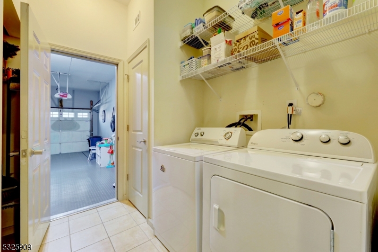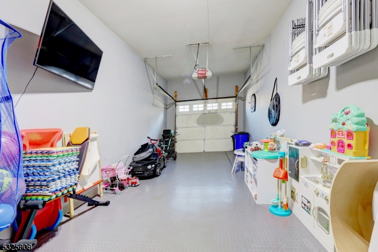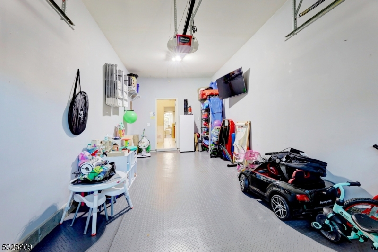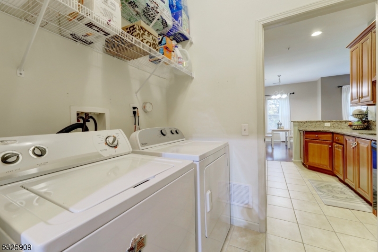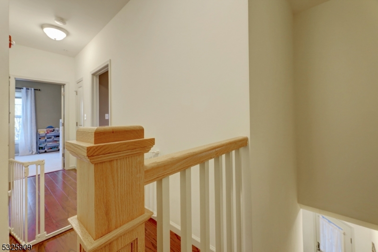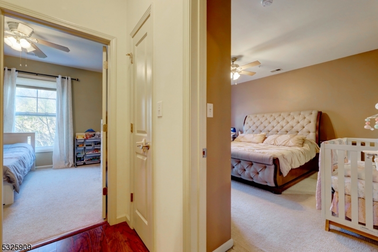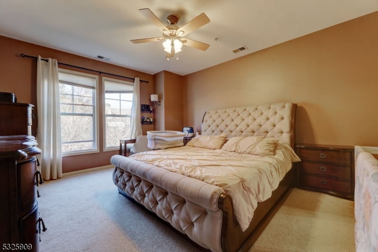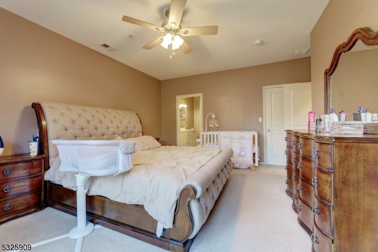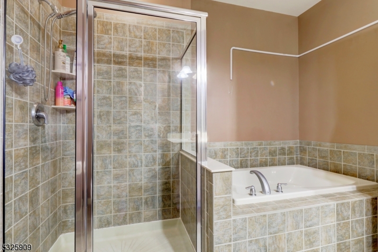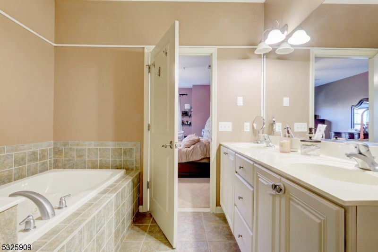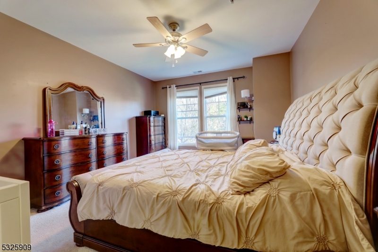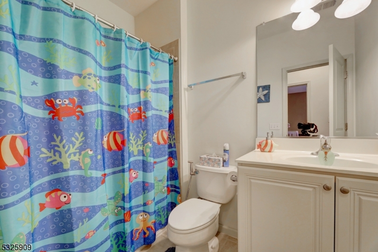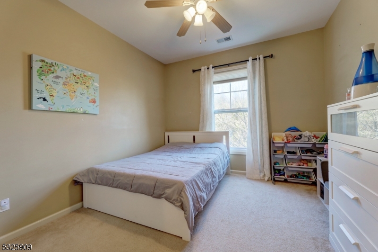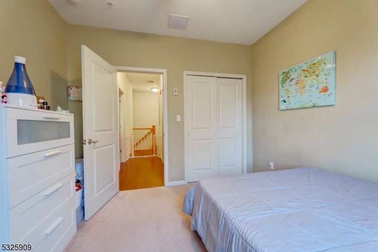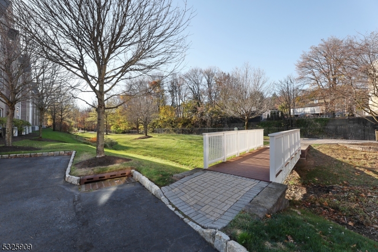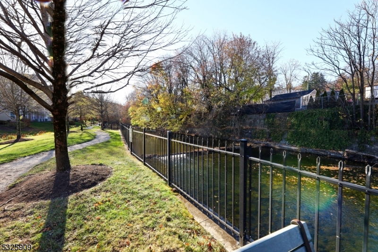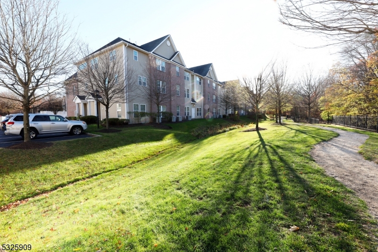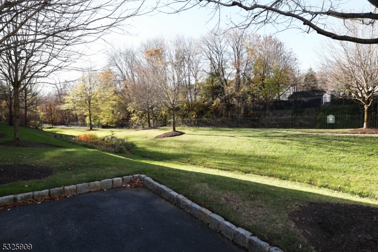906 River Pl | Butler Boro
Welcome to 906 River Place .. the "Broadway" floor plan with beautiful river views and 1442 sqft of living space over 2 floors. Set deep in the complex is this 2 bedroom condo w/3 full baths and one car attached garage. From the covered entry, the front door opens to the foyer with wood floors expanding through the living room and dining room. Kitchen has 42" cabinets, granite countertop, tile floor and door that opens to the laundry room, pantry and garage. This floor also has 9 foot ceilings, recessed lighting and one full bath. Second floor offers one bedroom, hallway bathroom with tub, primary bedroom with walk-in closet and primary bath w/jacuzzi. Unit has duel zone heat and central air. Complex has beautiful meandering paths and close to multiple stores including Dunkin' Donuts, Hair Salons, Restaurants and Butler Veterinarian. Come see this newer 2008 built complex set in the beautiful small town of Butler. Floor plans available. GSMLS 3935605
Directions to property: Hamburg Tpke to Main Street to River Place at Butler
