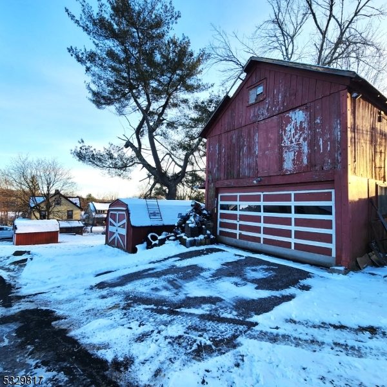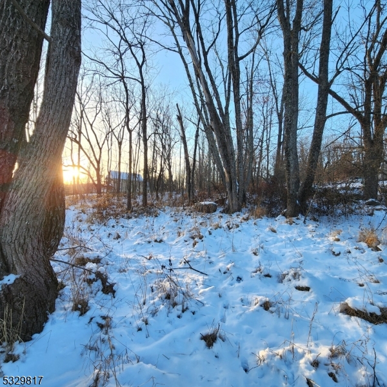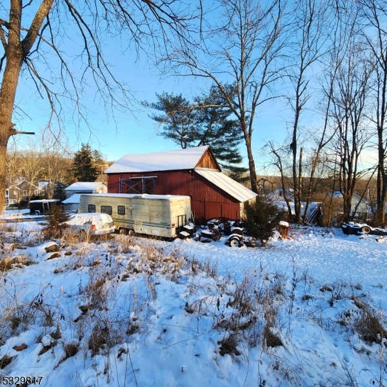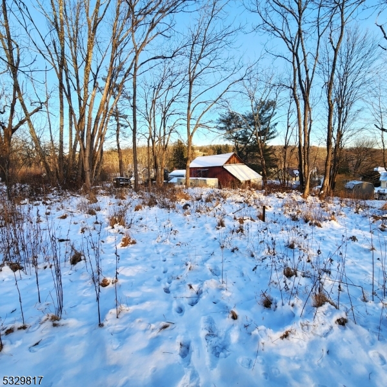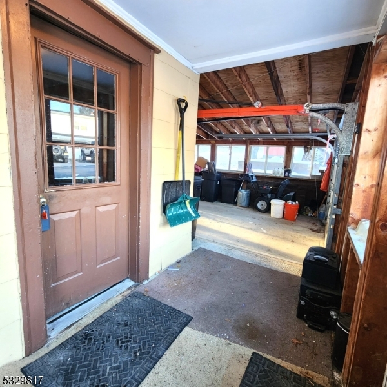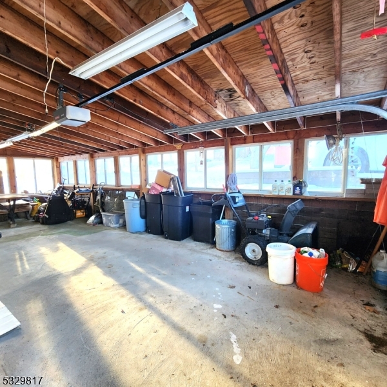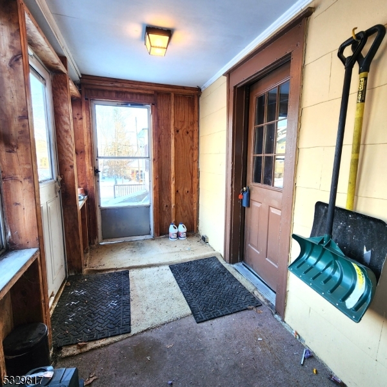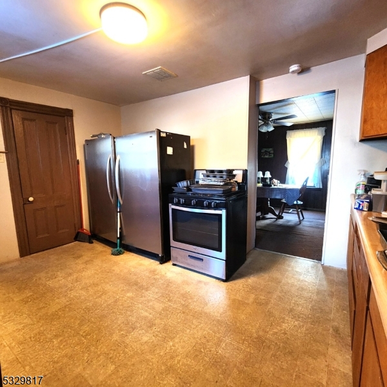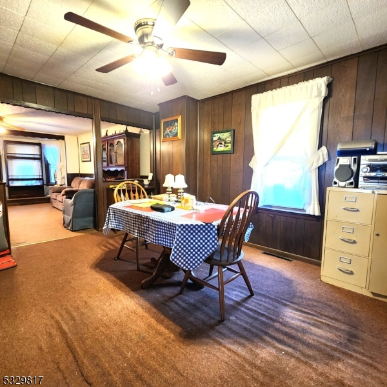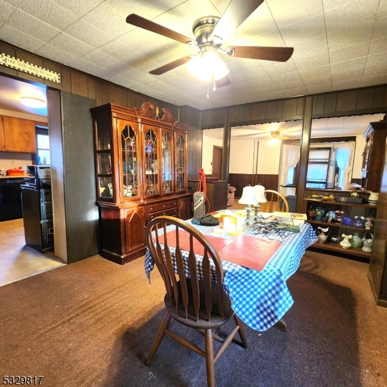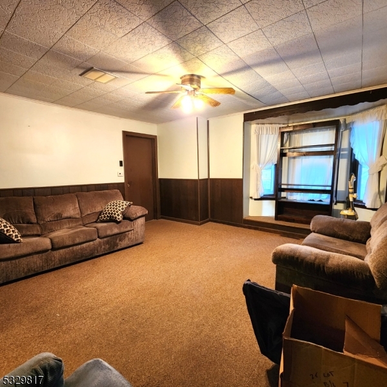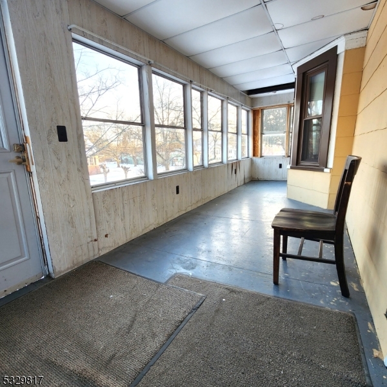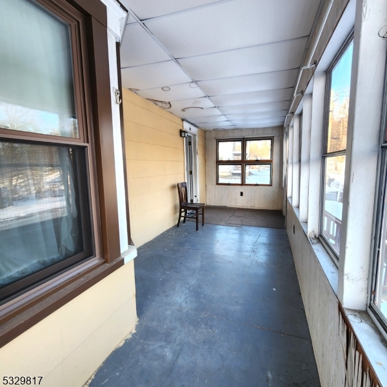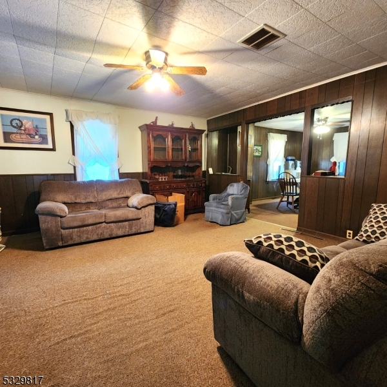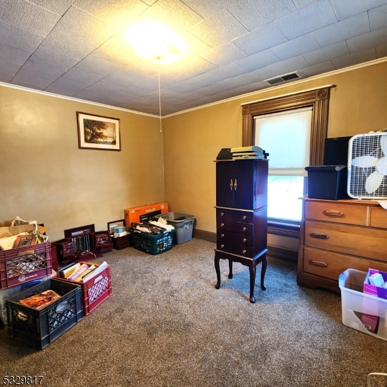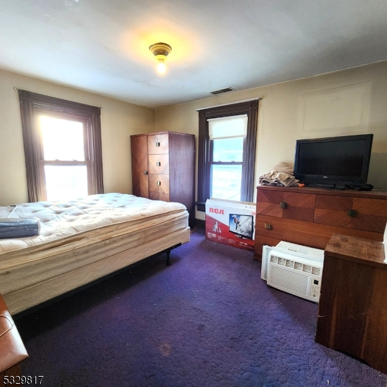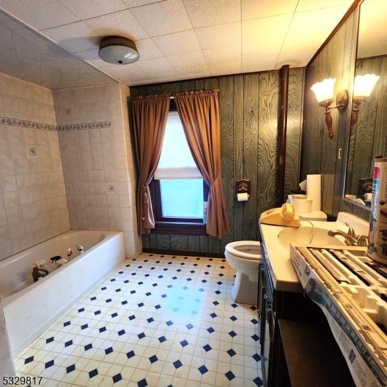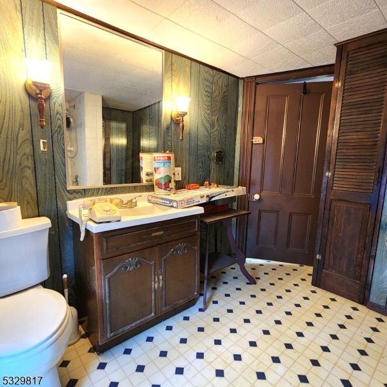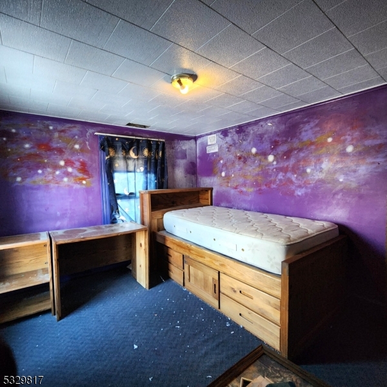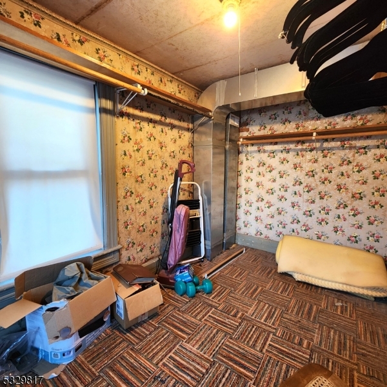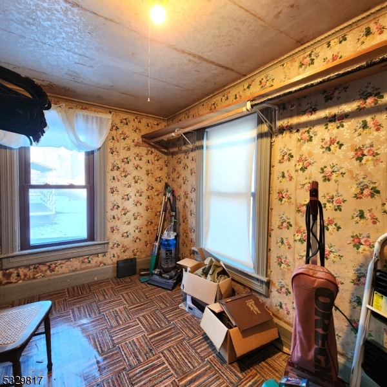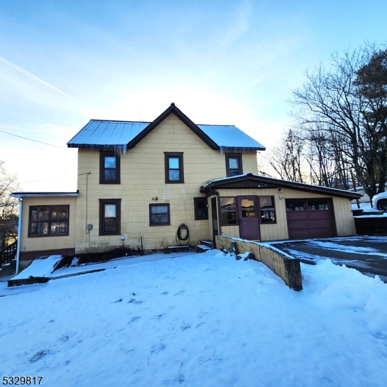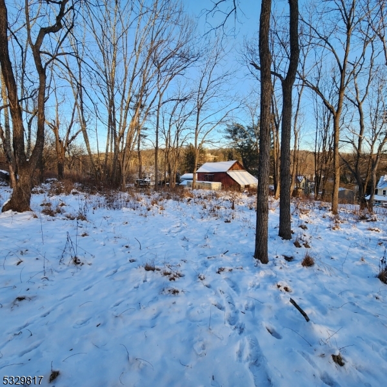41 Wantage Ave | Branchville Boro
The HEART OF BRANCHVILLE! Walk to town to enjoy ALL the quaint town of Branchville has to offer; restaurants, post office, bank, PARKS and BRAND NEW PLAYGROUND! 3 bedroom, 2 FULL bath home has TREMENDOUS POTENTIAL and BONUS BARN! Convenience of PUBLIC sewer and water! There is NATURAL GAS in the street. Home is currently serviced by oil with an above ground tank in the basement. OFF street parking on not 1 BUT 2 exclusive PAVED driveways! 3 season PORCH in front and another on the side that grants ACCESS to the ATTACHED 28x12 CARPORT with OPENER! Country kitchen with PANTRY is adjacent to FORMAL dining room which opens to living room with BUMP OUT. ORIGINAL NEWEL post and banisters. OPPORTUNISTIC full bath off the kitchen with shower stall. Upstairs you'll find 3 AMPLE bedrooms, an OVERSIZED FULL bath with tub/shower and an office (currently used as walk in closet) that faces the road for those who may need a bit more space or work from home! Hall closet can be converted back to the original WALK UP ATTIC stairs. This 260' deep lot grants enough SPACE for 2 STORAGE SHEDS and that FABULOUS BARN! Original red barn has ELECTRIC, overhead door with OPENER, and its OWN FURNACE! There is a SECOND FLOOR that was used for HAY STORAGE. Property EXTENDS past the barn into the woods. Branchville BOASTS MANY COMMUNITY ACTIVITIES. Come bring this BRANCHVILLE GEM back to life and APPRECIATE all this WONDERFUL TOWN has to offer! GSMLS 3938966
Directions to property: Please use GPS





