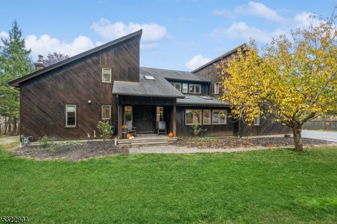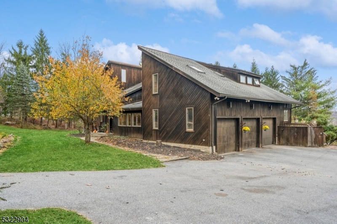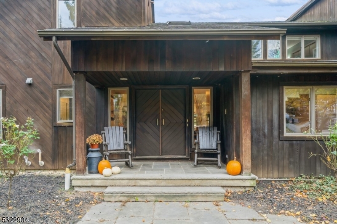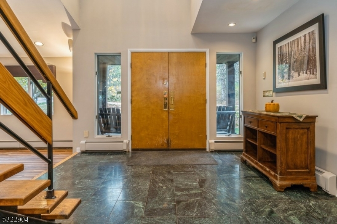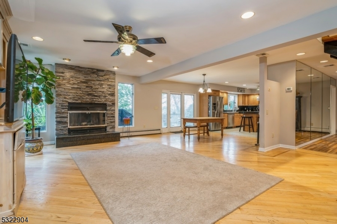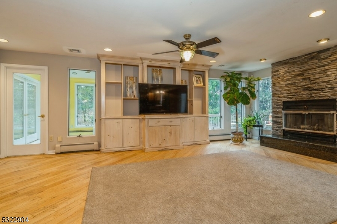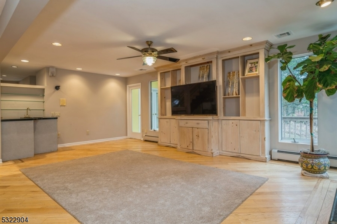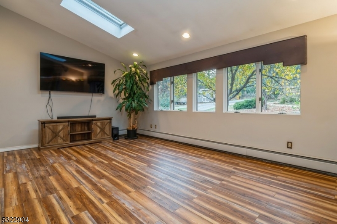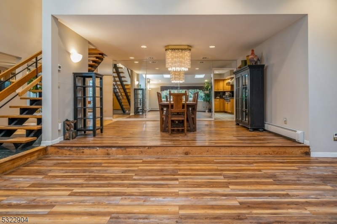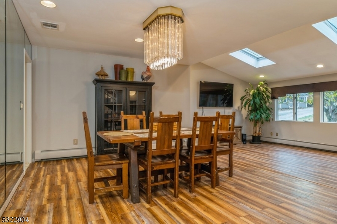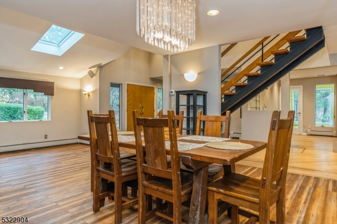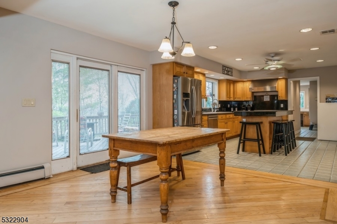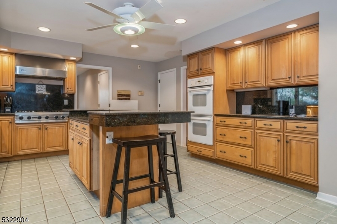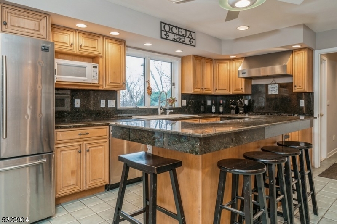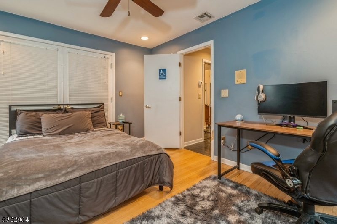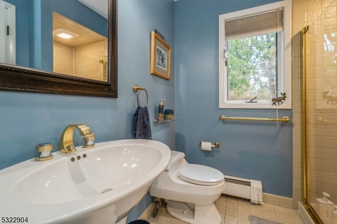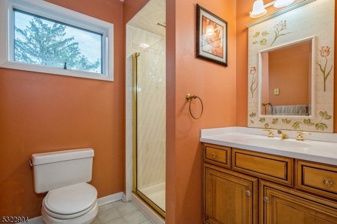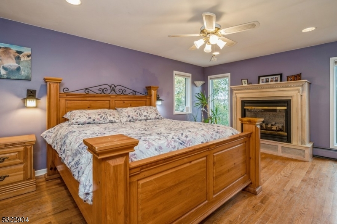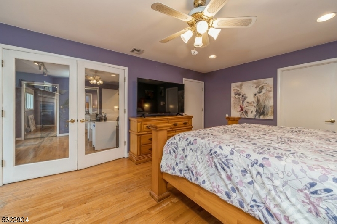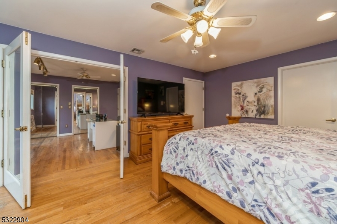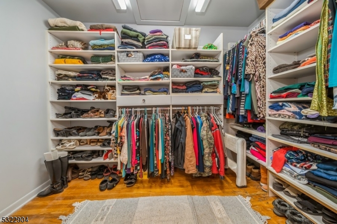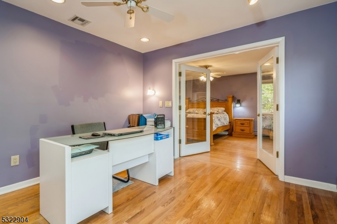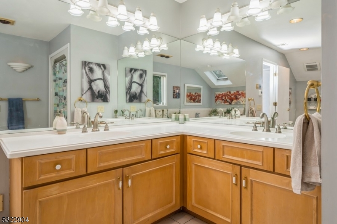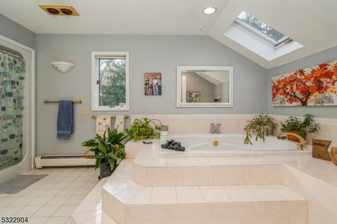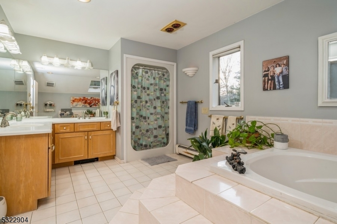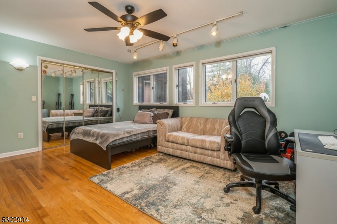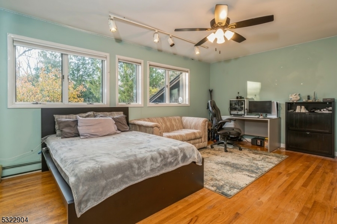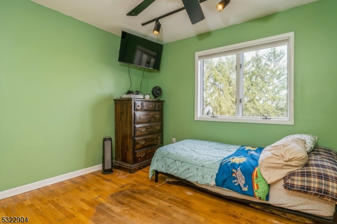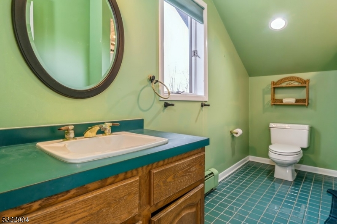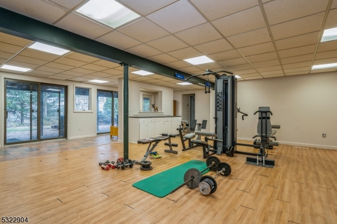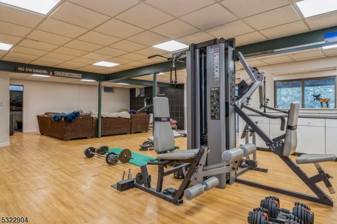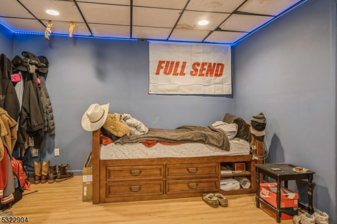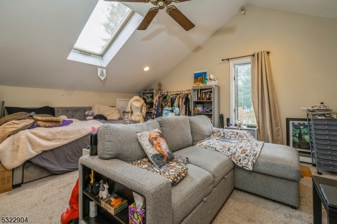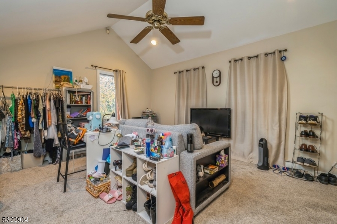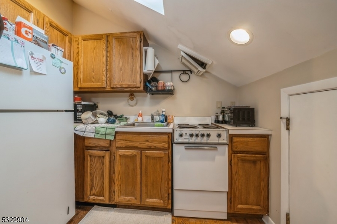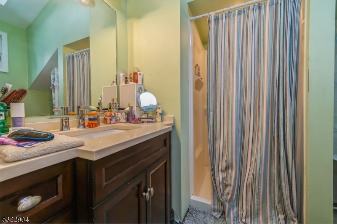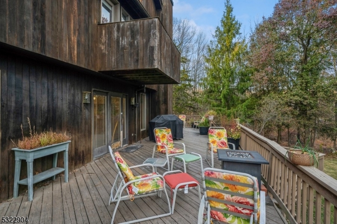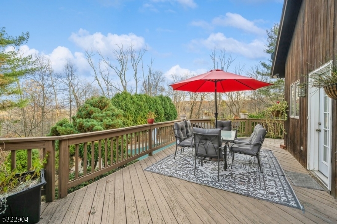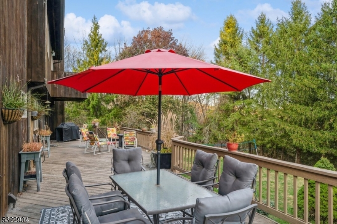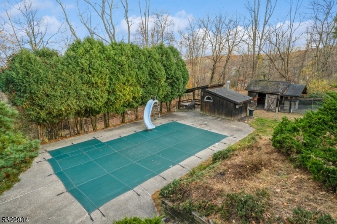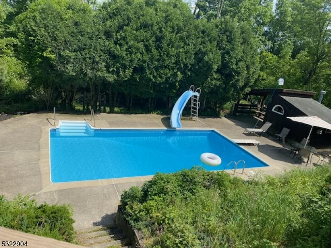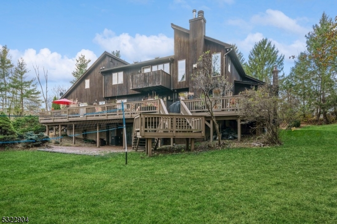3 Roslyn Rd | Branchville Boro
This property is amazingly spacious, versatile, and well-suited for both relaxation and entertaining! The secluded yet accessible location near Rt 206 is a huge plus, offering privacy without sacrificing convenience. The open layout on the main floor is ideal for gatherings, flowing seamlessly between the living room, dining room, and family room, including a guest bed room on this level. The kitchen, with its ample cabinetry and central island, is perfect for those who love to cook or entertain. The upstairs layout is impressive, especially with the primary suite's added office space and ample storage. Walk down the hall to an ensuite bedroom along with another bedroom and bathroom. The walkout basement with its extra rooms and bathroom offers even more living options, making it a great space for recreation, or a private guest area. Don't forget the entrance to the separate living area above the garage which can be rented or used for an in-law space. The expansive deck overlooking the yard and pool creates a stunning outdoor retreat. Check out the fenced in area and outbuildings for your farm animals to roam around in. It really is like a dream home that combines space, amenities, and location! GSMLS 3933038
Directions to property: Rt 206 to Main St to Roslyn Rd to #3
