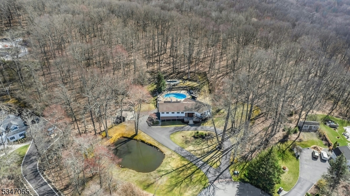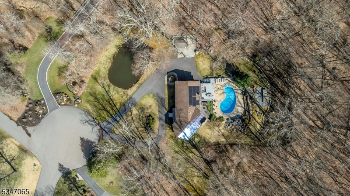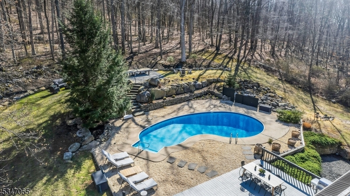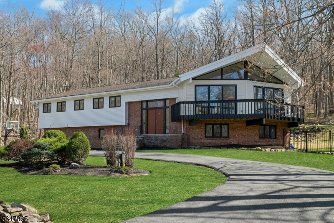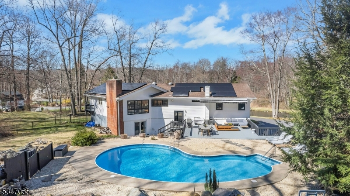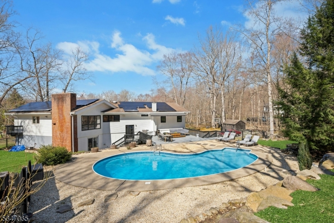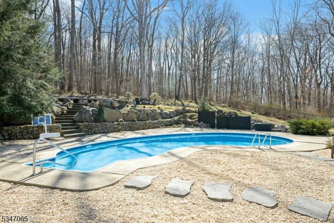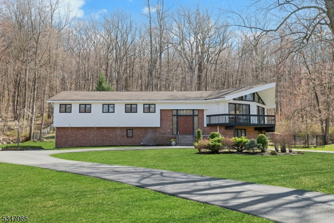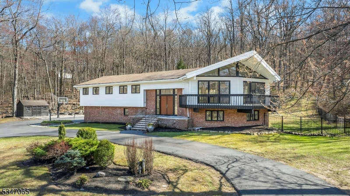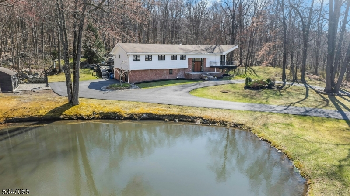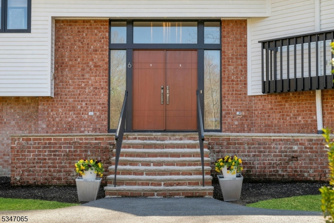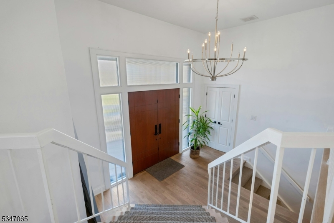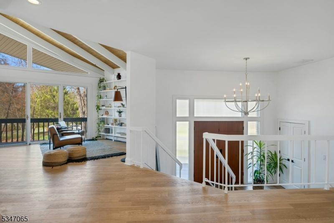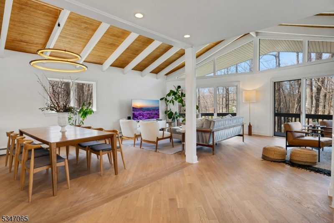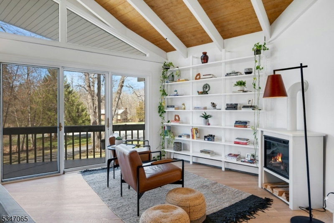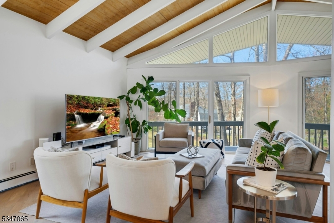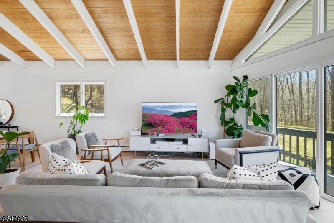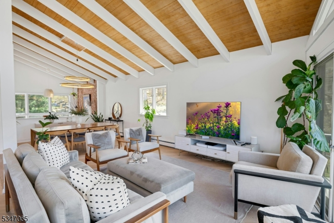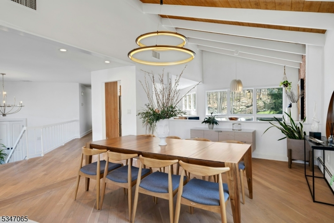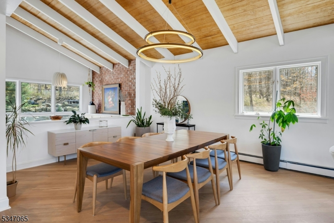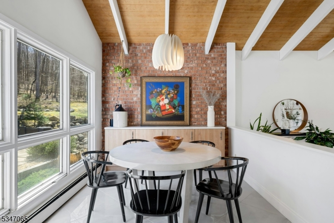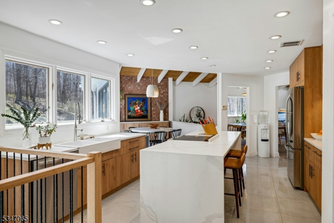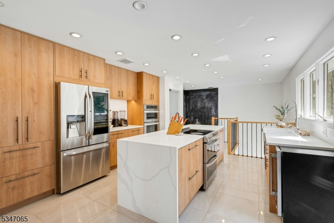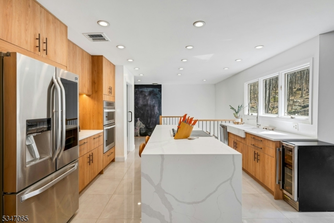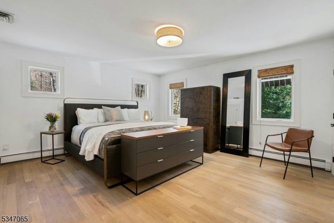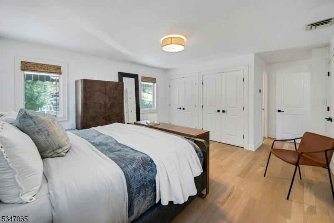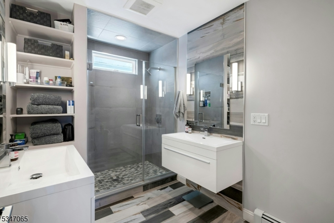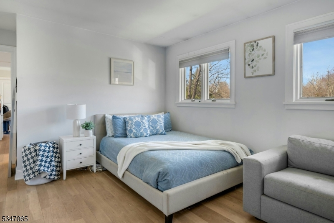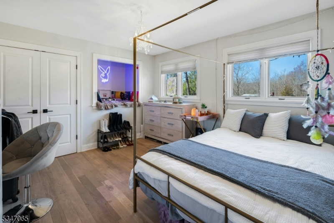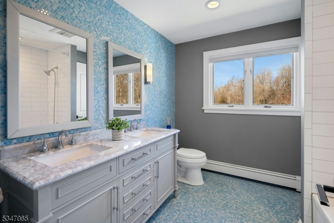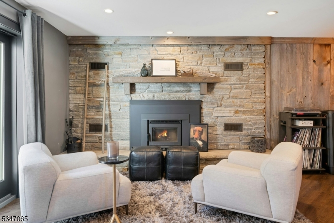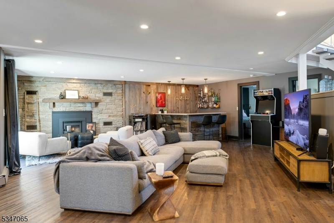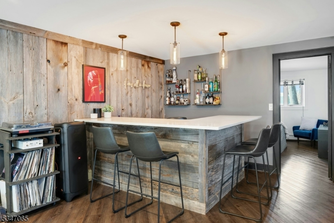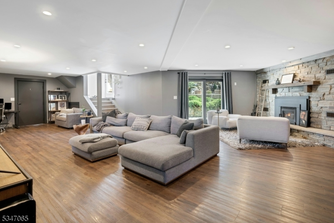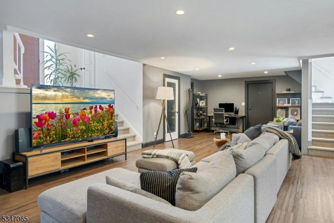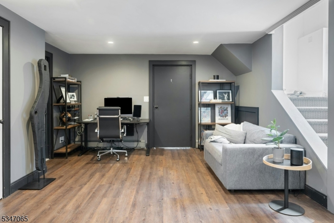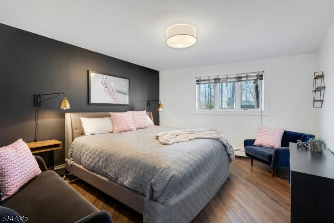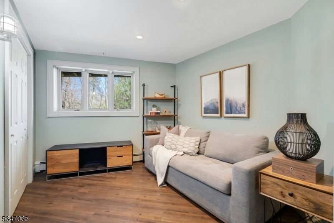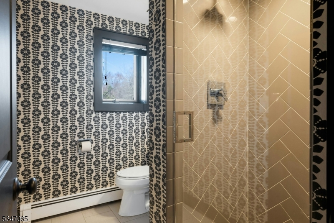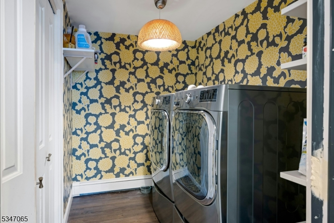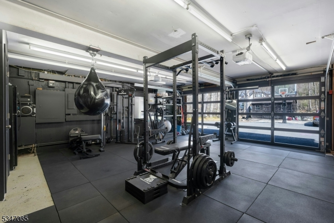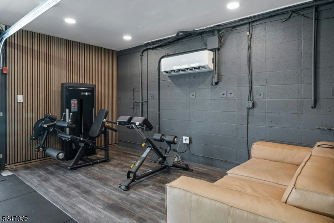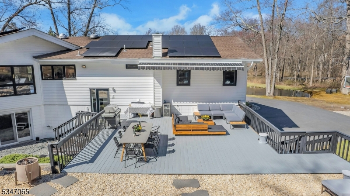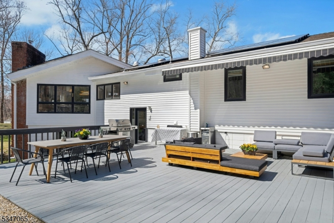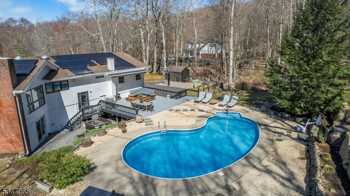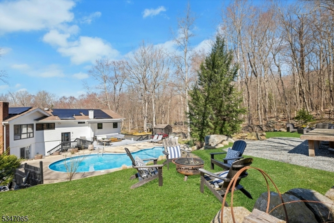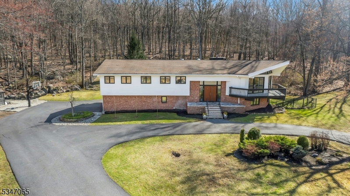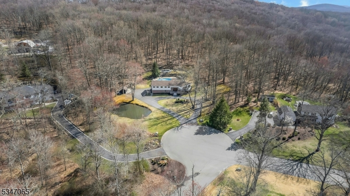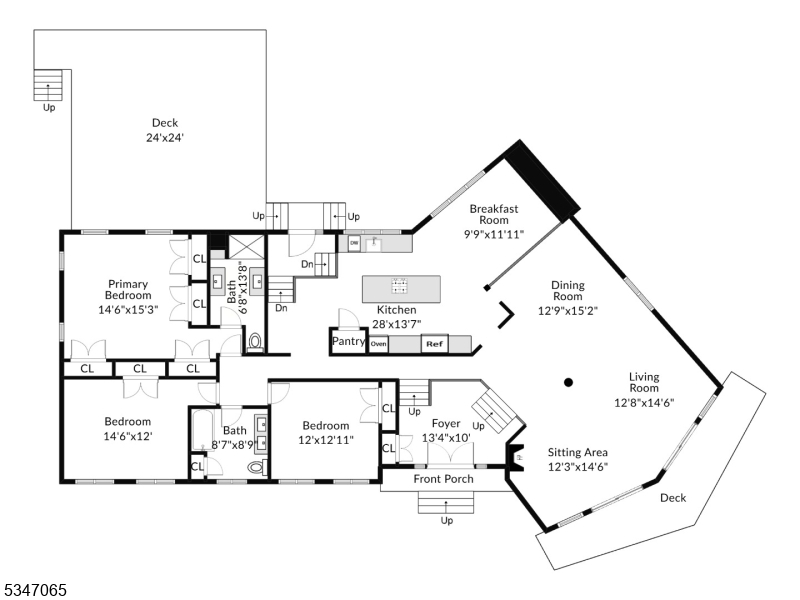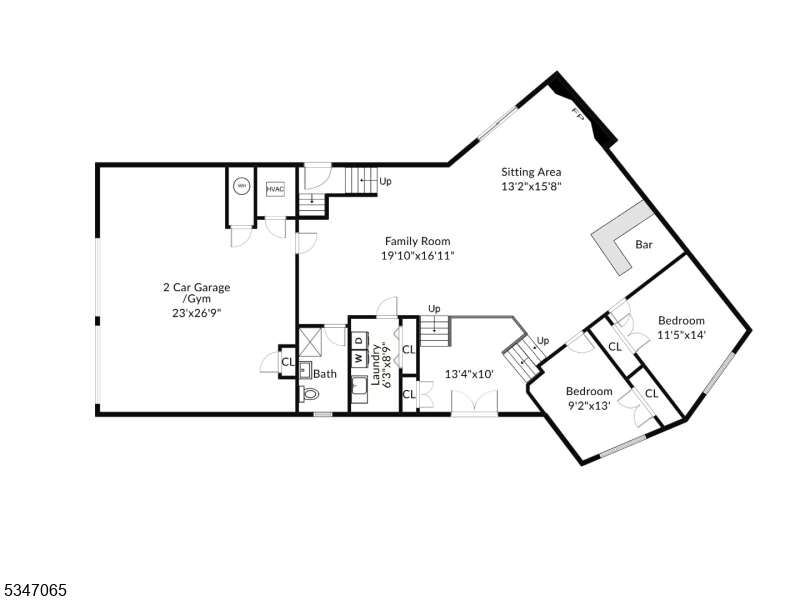6 Devon Rd | Boonton Twp.
Entertain Hollywood style at this mid-century modern 2.11-acre pool estate in Boonton Township. The pool and hot tub are open! Situated at the end of a quiet cul-de-sac backed by woodlands, this custom open floorplan home delights as soon as you open the door. A dramatic foyer opens to two spectacular levels, each with a character of its own. Upstairs is light and bright, with soaring cathedral beamed ceilings, beautiful natural hardwood floors, and extraordinary floor-to-ceiling Anderson windows inviting nature in. A wall of built-in bookshelves anchor the living room, open to the modern dining area featuring a stunning chandelier. A beautiful new European-style kitchen features a generous quartz waterfall kitchen island, large pantry, separate eating area, and lovely views of the 24'x24' deck, salt water pool, terraced fenced-in backyard, and private woodlands. Three spacious bedrooms and two full baths on this level include the primary retreat with four closets and a luxurious bath. Downstairs, earth tones and natural materials ground the expansive family room. Focal points include the granite and reclaimed barnwood bar and handsome stone-surround wood-burning fireplace. Two more bedrooms offer flexibility for guests or offices. A full bath and laundry room complete this floor. The garage is your next surprise! It's been transformed into a spectacular personal gym with glass doors. The owned solar panels not only generate electricity, but also store power in batteries. GSMLS 3954840
Directions to property: Powerville Road to Devon Road. The home is at the end of the cul-de-sac.
