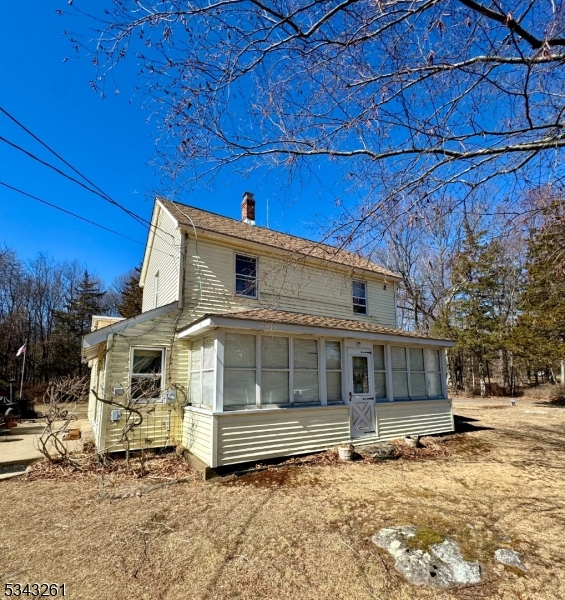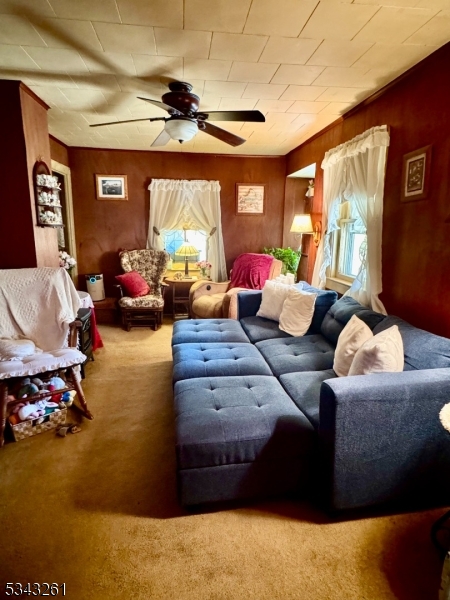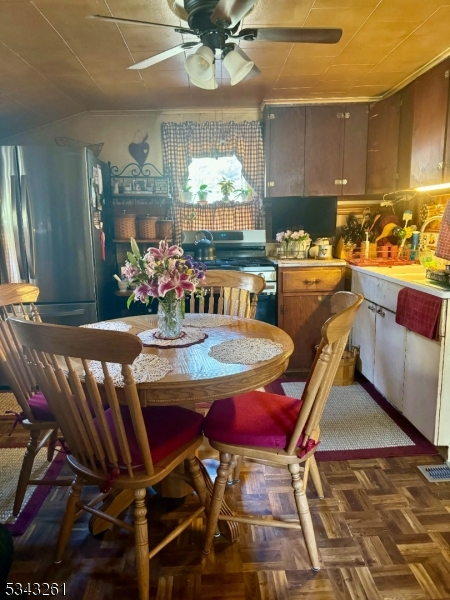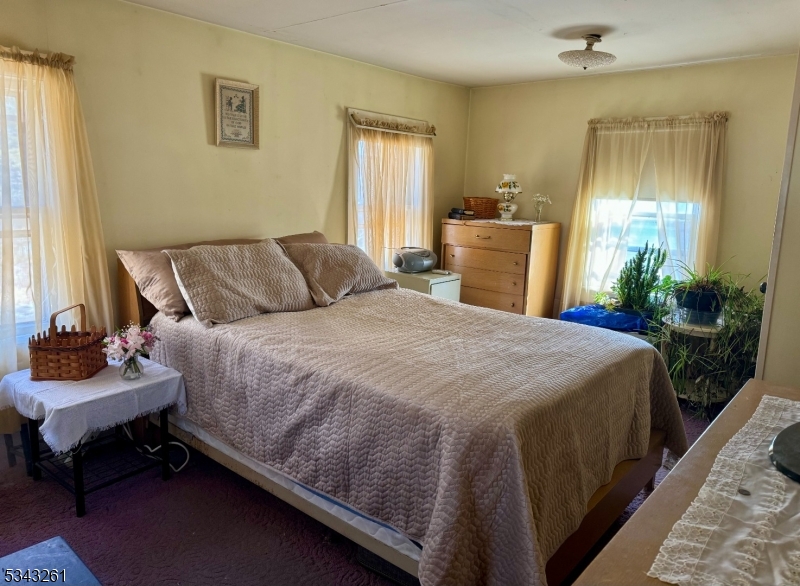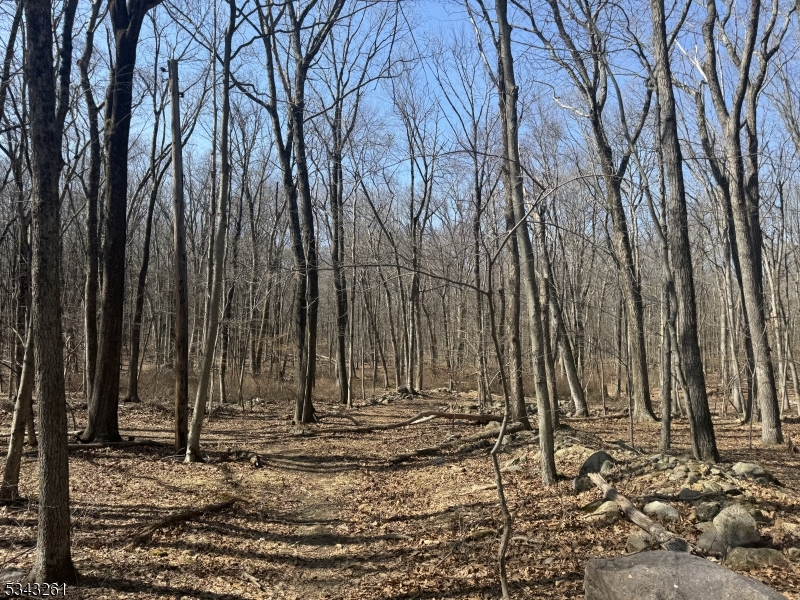27 Hillcrest Rd | Boonton Twp.
Located in sought-after Boonton Township, this historic farmhouse is cozy w/ old world charm. On flat 6.5 acres, this is a nature lover's paradise w/ mature trees & expansive grounds with beautifully maintained gardens. So much potential to make this the home & property of your dreams, by adding a pool, pool house, barn, tennis court among the possibilities. While home maintains its historic charm, it is updated with modern, newer Samsung, stainless steel appliances in the country kitchen, and there is a large pantry for maximum storage. Enter front door to an enclosed porch and a large living room & den. Two bedrooms are spacious & bright, one with 2 closets. The detached 2 car garage is oversized w/ workshop. Boonton has it all, Main Street downtown w/coffee shop, shopping & restaurants, plenty of rolling hills & farms, easy access to Denville train station, major roads & bus line for commuting. Great location for outdoor activities & trails at Split Rock Reservior, Tourne County Park & Pyramid Mtn. Located in Mountain Lakes High School district. This property is a rare find, offering the serenity of county living w/ the convenience of nearby amenities. Whether you're drawn to the historic charm, the peace & tranquility, the expansive lot, or potential for customization & expansion, this property has endless possibilities. Calling investors or contractors or come with a vision! Strictly sold as-is, including septic. Buyer responsible for well water test. Room sizes approx. GSMLS 3954565
Directions to property: North Main Street to Powerville Road, to Left on Rockaway Valley to Right on Hillcrest. Or Diamond
