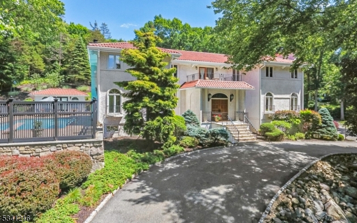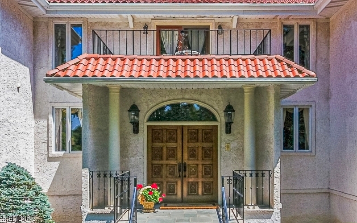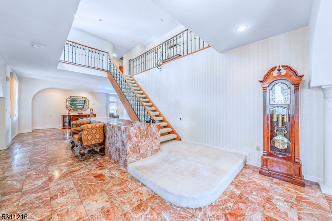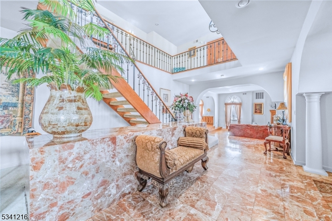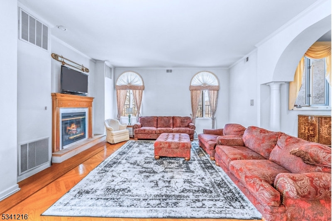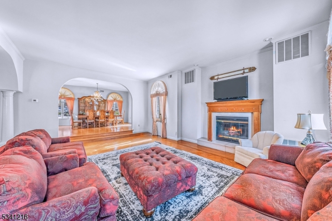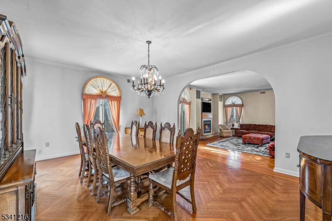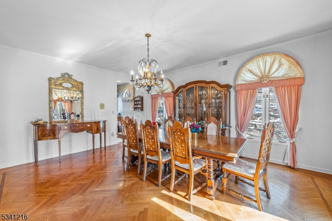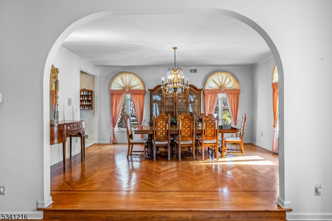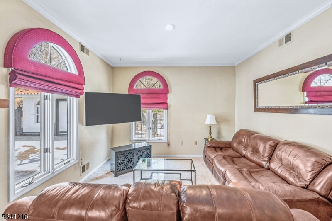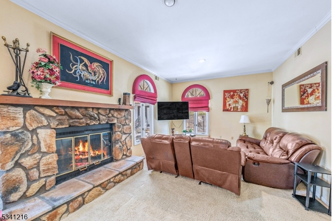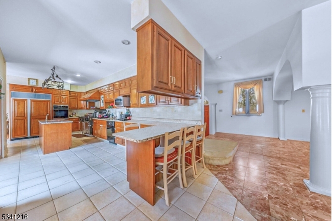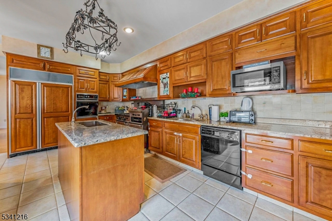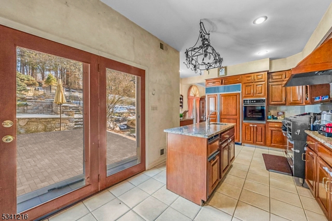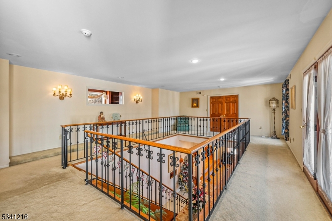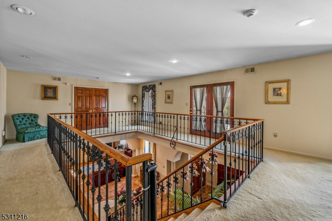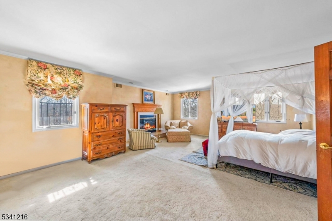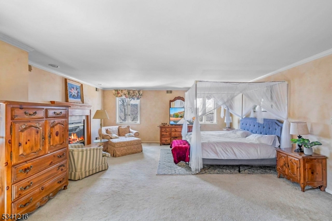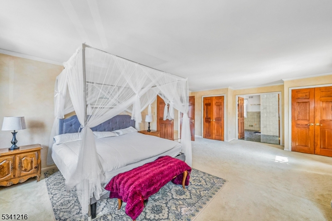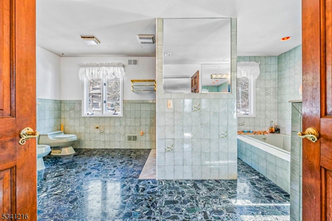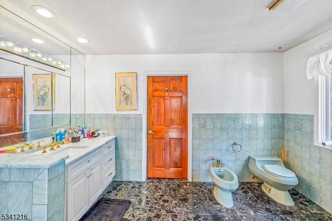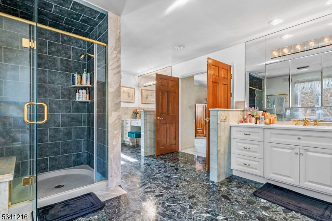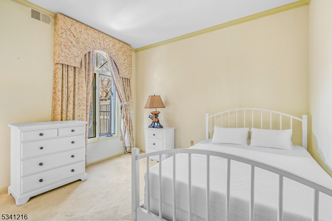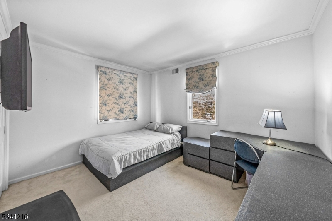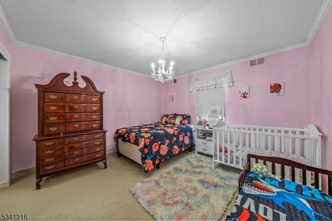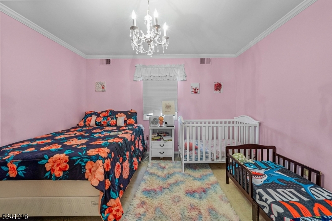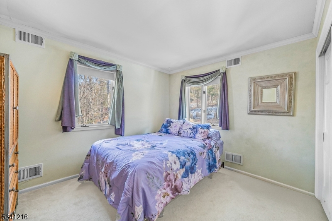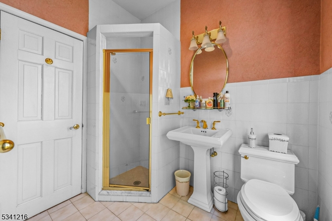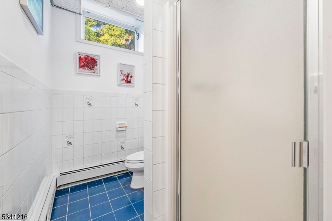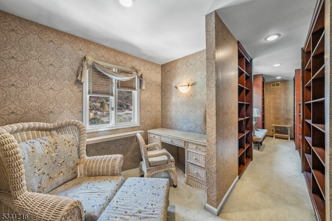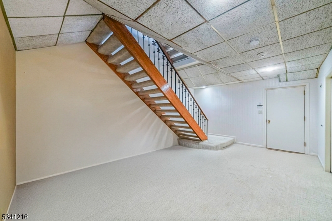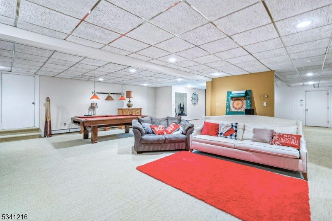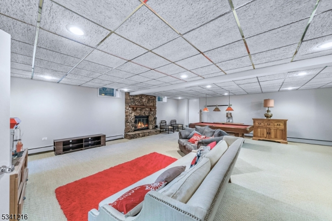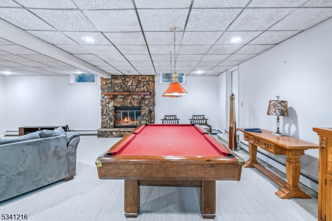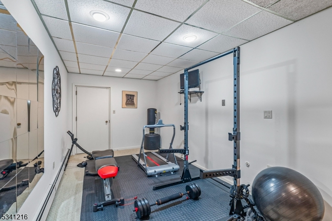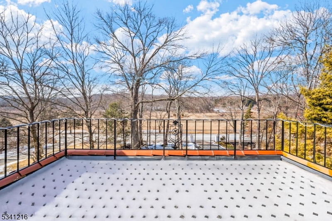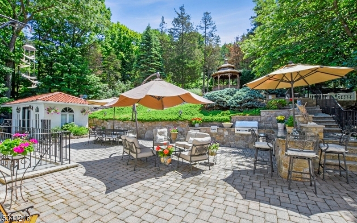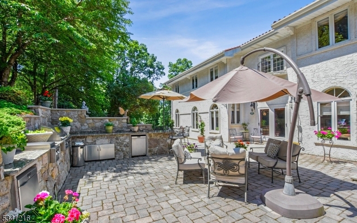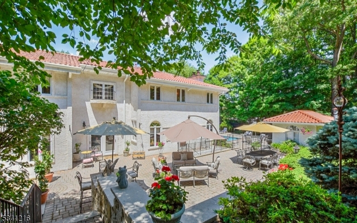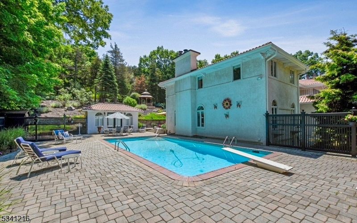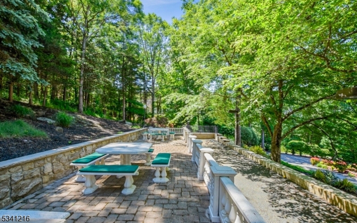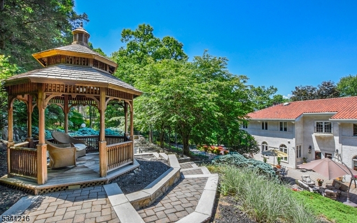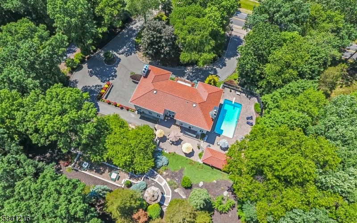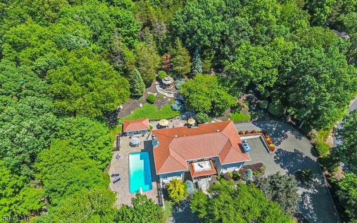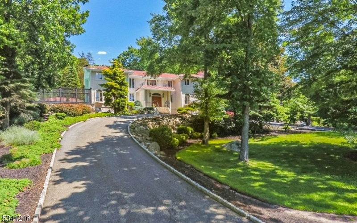390 Powerville Rd | Boonton Twp.
Rare opportunity to own an exquisite European-inspired colonial in Boonton Township Nestled on nearly two acres of beautifully landscaped grounds, this Italian Chateau style Colonial blends timeless elegance with modern luxury. A grand foyer welcomes you with soaring ceilings, intricate moldings, and natural light streaming through stunning Palladian windows. The open floor plan flows effortlessly between formal and informal spaces, each with one of the home's four fireplaces, perfect for both intimate gatherings and large-scale entertaining. At the heart of the home is a gourmet kitchen featuring high-end appliances, a center island, and custom cabinetry, truly a chef's dream. The five spacious bedrooms include a luxurious primary suite and a first-floor guest / in-law suite for ultimate comfort and privacy. Step outside to your private oasis: a resort-style backyard with a 37 x 17 gunite pool, pool house, full outdoor kitchen, patios, gazebo, and Bocce court. The mezzanine-level balcony offers breathtaking views of a nearby farm, perfect for watching stunning sunrises and sunsets. With a paved circular driveway, oversized two-car garage, and ample parking, convenience is key. Located in a desirable area with top-rated, blue ribbon schools and easy access to highways, this home offers a rare opportunity to own a truly exceptional property. Schedule a private tour today and see all this home has to offer. GSMLS 3949897
Directions to property: Route 46 to Boulevard bear left at fork to Right on Powerville to #390 Powerville
