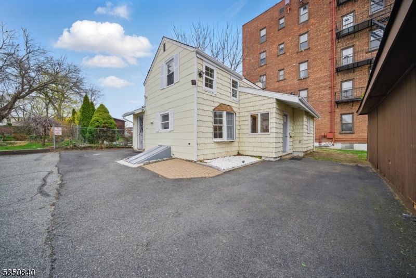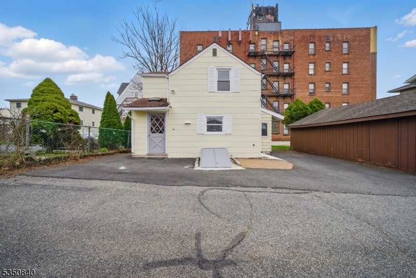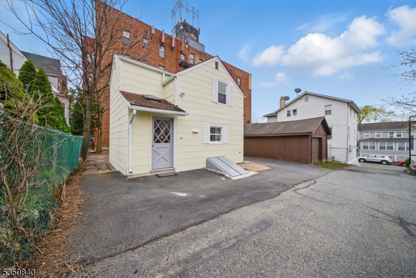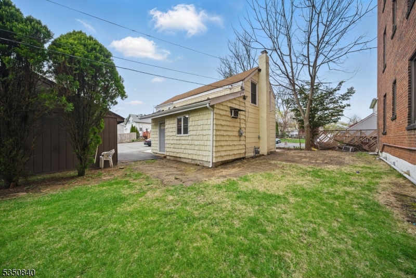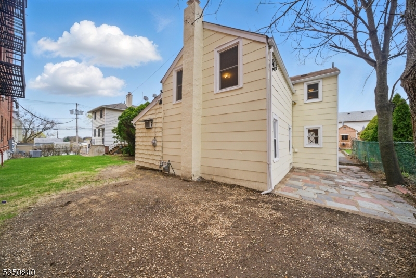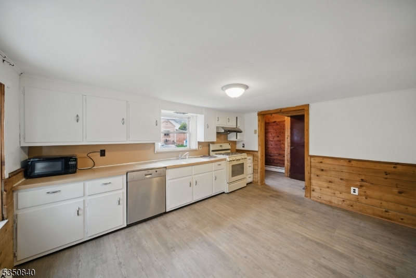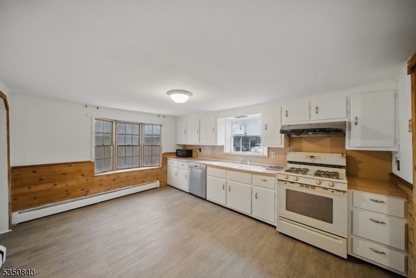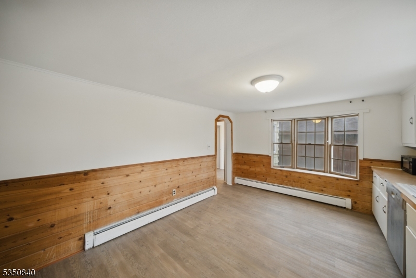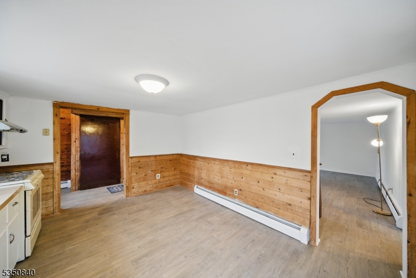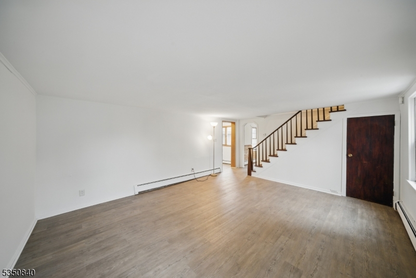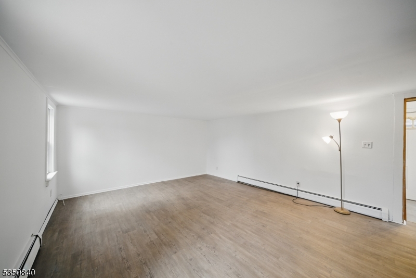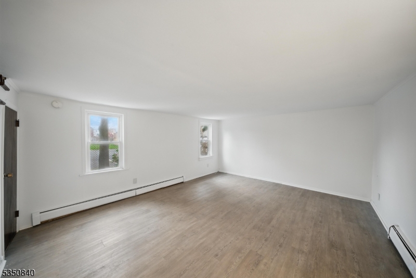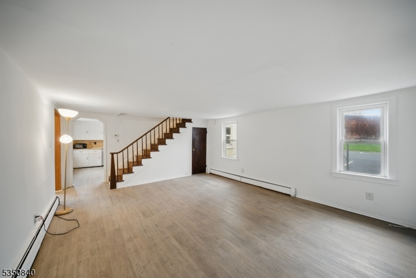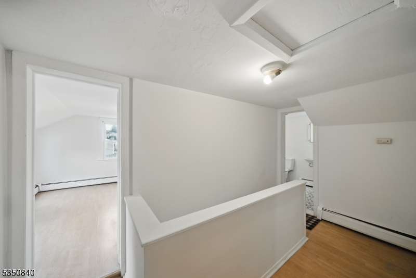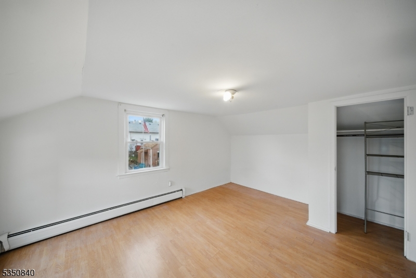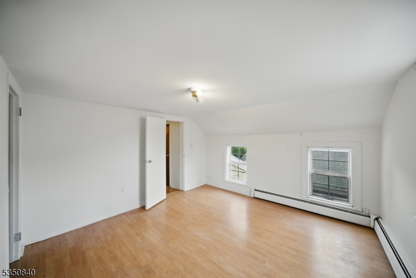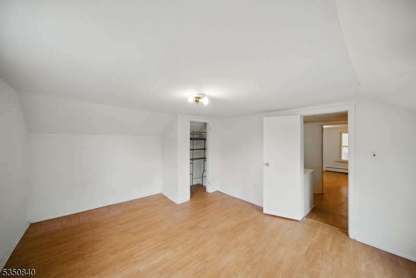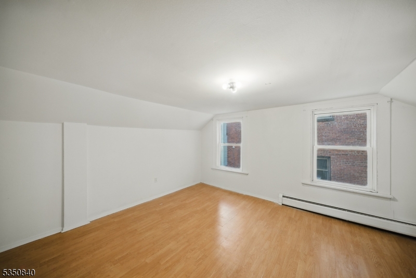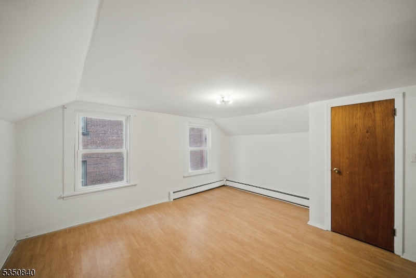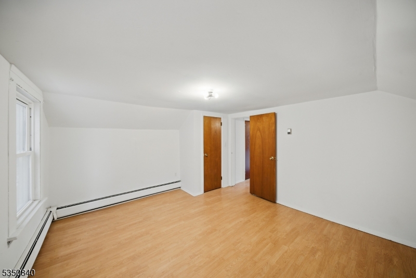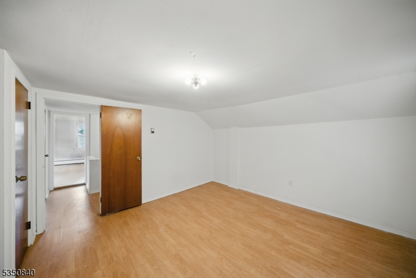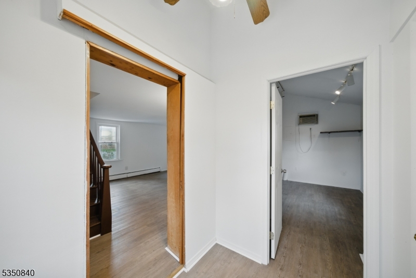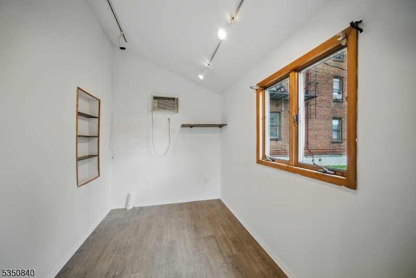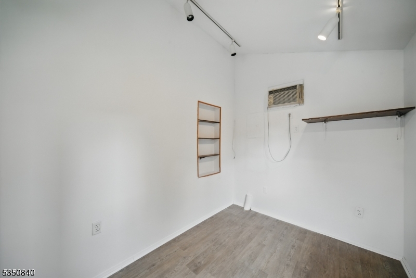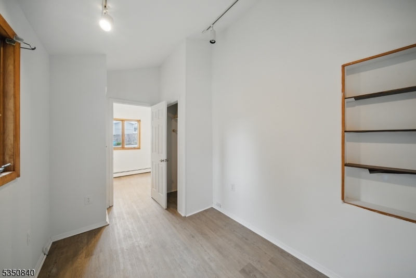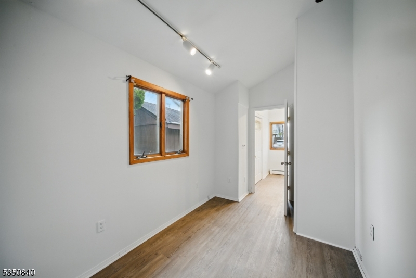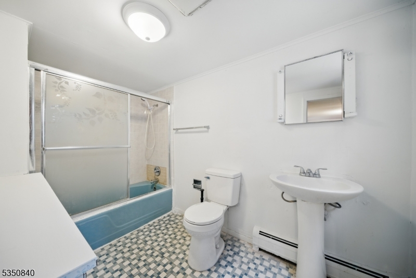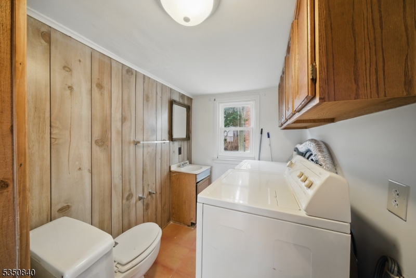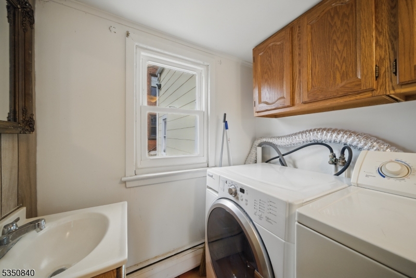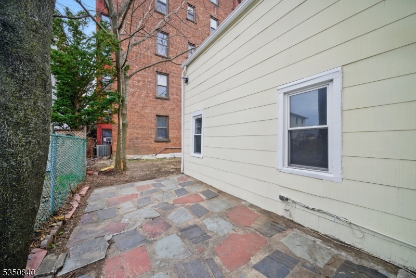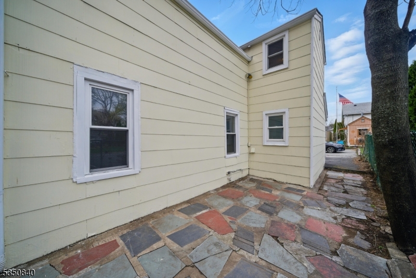609 Birch St | Boonton Town
This charming 3-bedroom, 1.5-bath home is packed with personality and unbeatable convenience. Nestled just steps from Boonton's vibrant Main Street (shops, coffee, amazing food, and more are right there!), this home offers small-town charm with big-time accessibility. Inside, you'll love the spacious living room with plenty of natural light and updated flooring. The oversized eat-in kitchen has tons of cabinet space, making it perfect for cooking up your favorites or entertaining guests. Upstairs you'll find three cozy bedrooms, and a full bathroom that brings a retro twist with updated touches. Bonus: there's a convenient half bath/ laundry combo on the main level. Outside, the property includes two off-street parking spots, a private yard area, and a super low-maintenance exterior. Plus, you're only 300 feet from School Street. School school drop-offs couldn't be easier. Commuting? You're covered. This home is minutes from Routes 46, 287, 10, and 80, putting the entire region within easy reach. Whether you're a first-time buyer, downsizing, or looking for a rental alternative, 609 Birch Street is your chance to live in one of Morris County's most walkable and welcoming communities. GSMLS 3957082
Directions to property: Main St to Church St, then left onto Birch St, shared driveway is on the right
