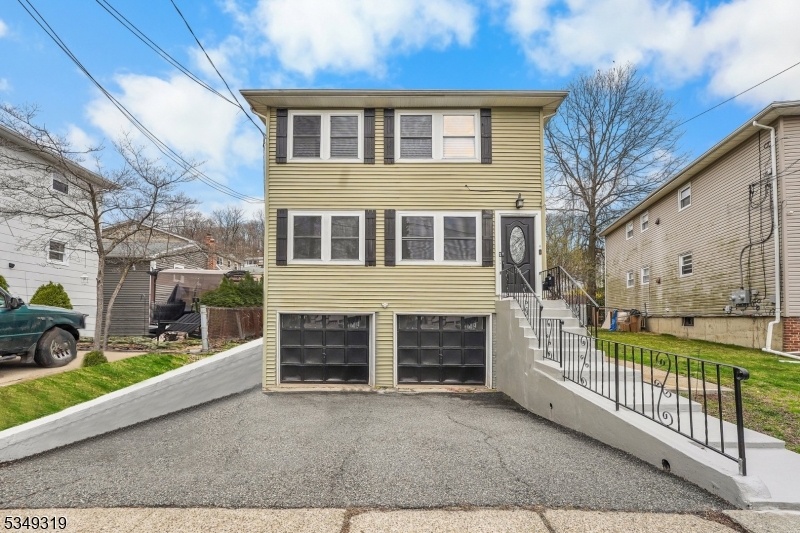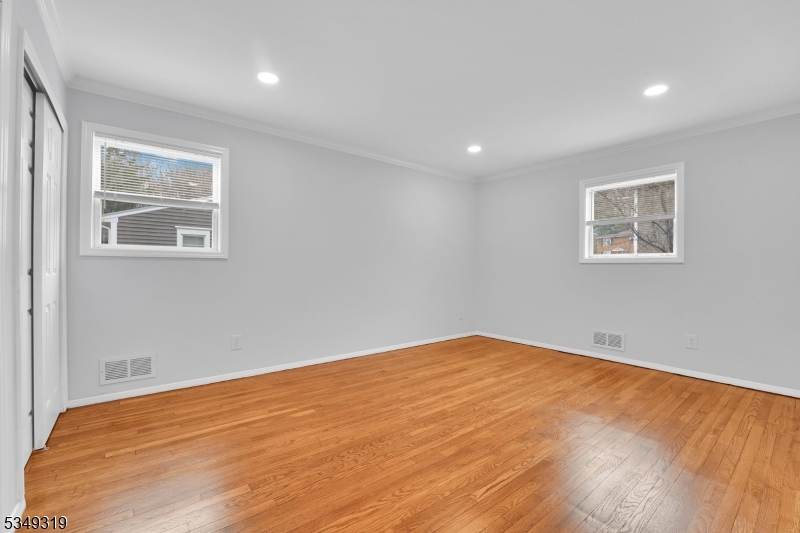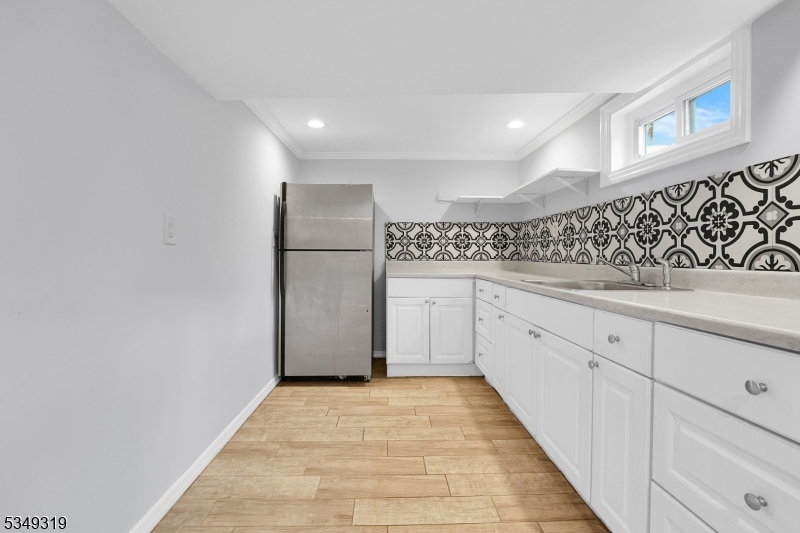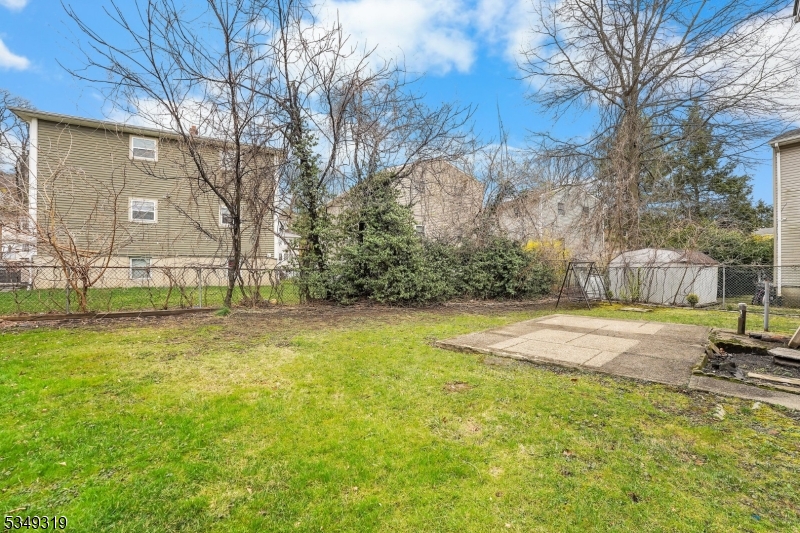25 Cooper Drive | Boonton Town
Beautifully renovated multi-family home featuring an open floor plan with a stylish kitchen equipped with stainless steel appliances, granite countertops, and a breakfast bar with seating perfect for casual dining and entertaining. Gleaming hardwood floors flow throughout the main living areas, enhancing the home's bright and modern appeal. Offering 3 spacious bedrooms and 2 full bathrooms, this home includes a versatile lower level that houses the family room and a convenient kitchenette ideal for guests or extended living. Enjoy a grassy outdoor area for relaxing or play. Located just minutes from NYC transportation, parks, shopping, and an array of great restaurants, this home combines comfort and convenience in one fantastic rental opportunity. GSMLS 3955551
Directions to property: Main to Hillside to Cooper, #25




















