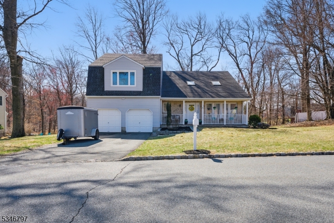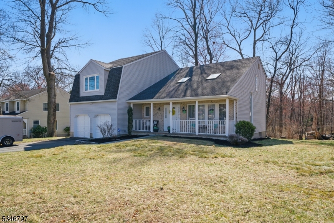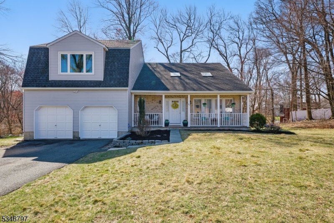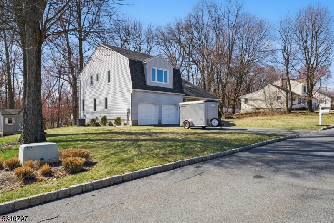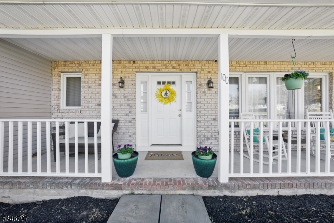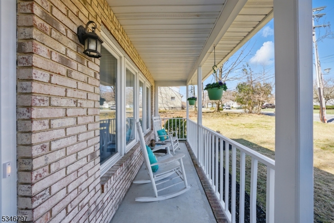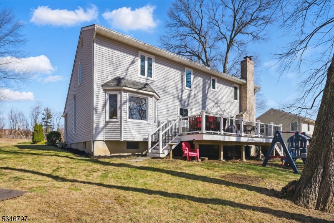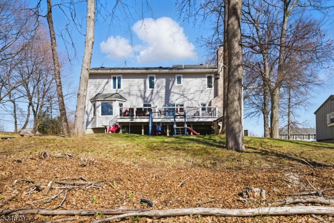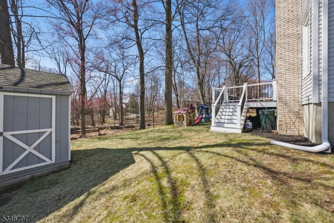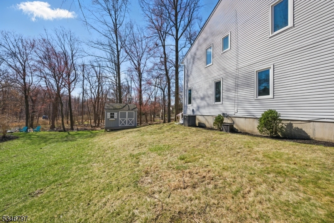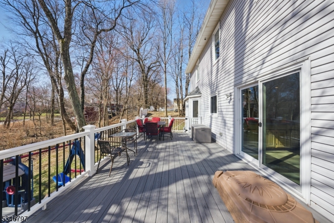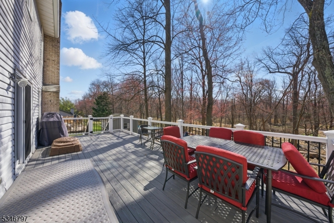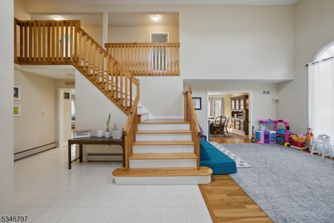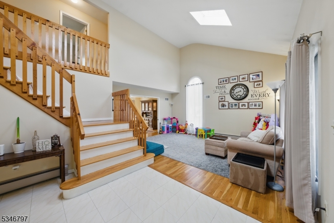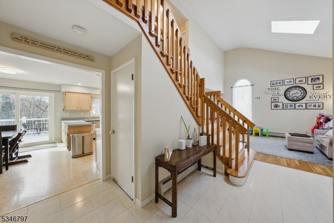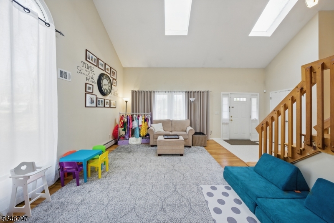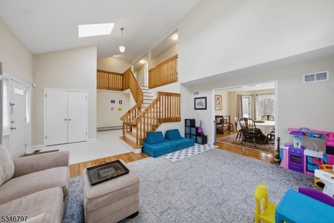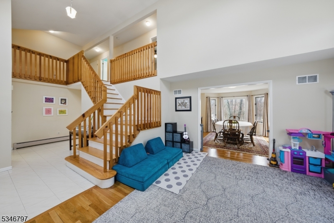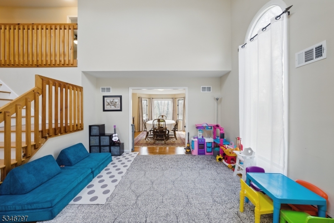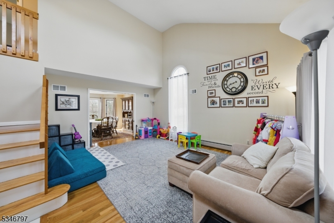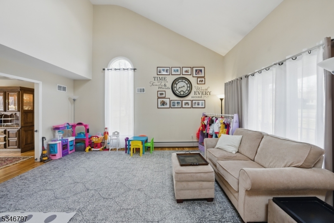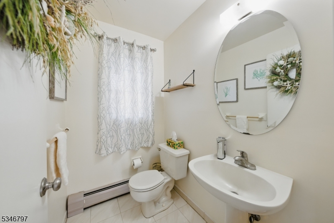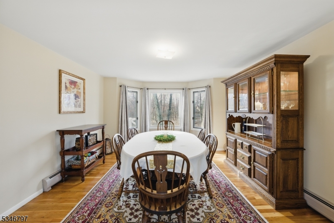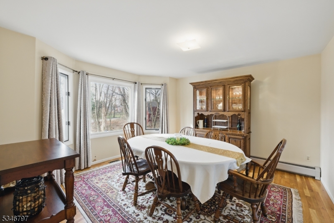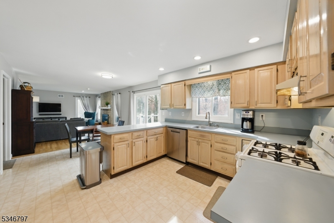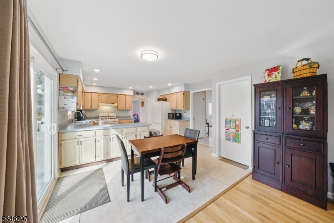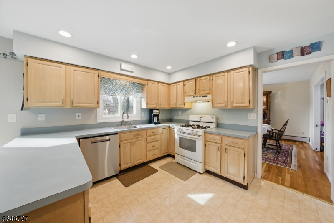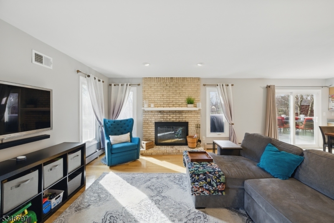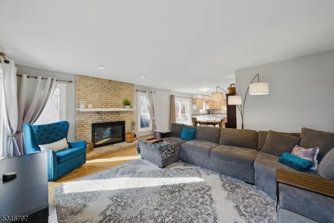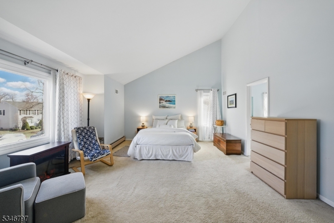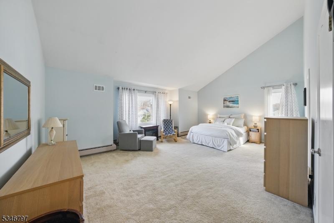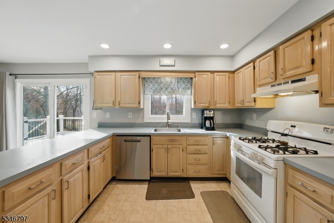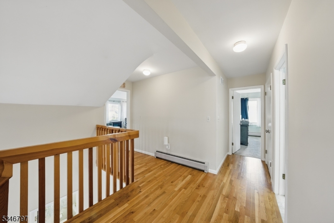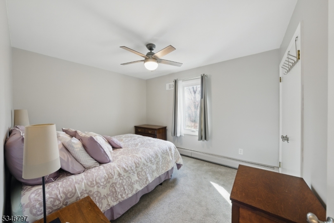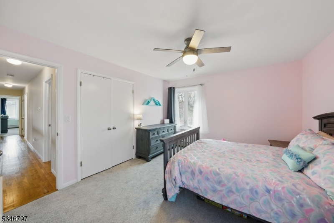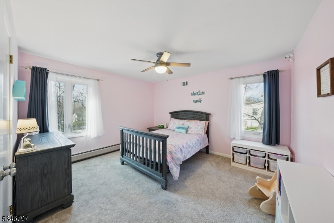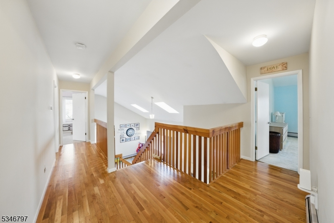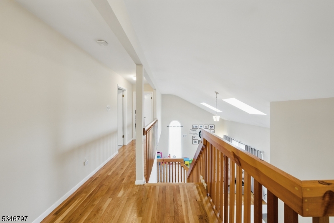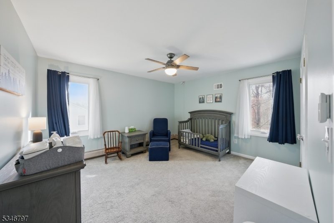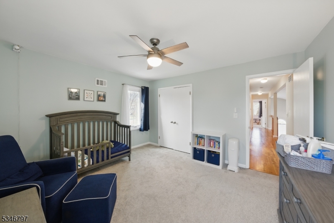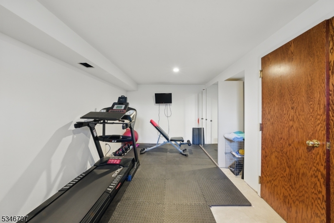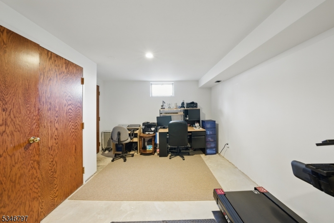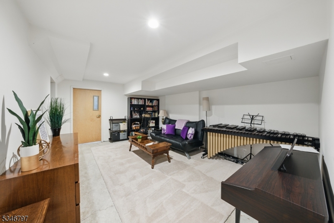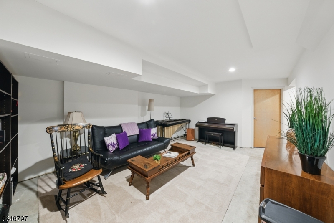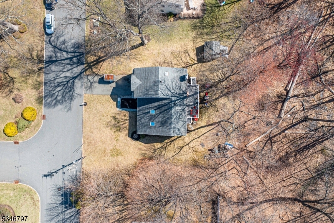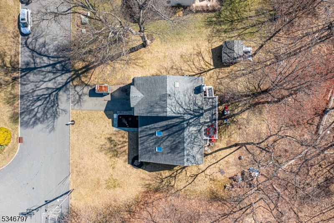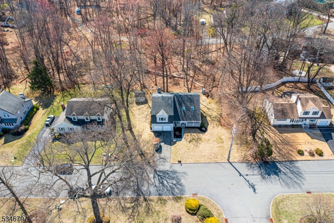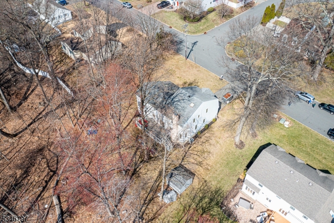100 Toner Rd | Boonton Town
Welcome to 100 Toner Road, a beautiful, move-in-ready colonial nestled in a peaceful neighborhood just minutes from Boonton's vibrant downtown and NJ Transit. This 4-bedroom, 2.5-bathroom home offers a ton of functional, sun-filled living space that's perfect for everyday comfort and effortless entertaining. Enter into a huge two-story entryway that leads to a wonderfully designed open layout with hardwood floors, oversized windows, and vaulted ceilings. The spacious kitchen features stainless steel appliances and plenty of cabinet space flowing seamlessly into the cozy living area with a brick fireplace. Ejoy time outside with the newly built deck, ideal for summer barbecues or quiet mornings with coffee. Upstairs, the large primary suite boasts vaulted ceilings, a large walk-in closet, and a private ensuite with dual vanities, a soaking tub, and a separate shower. Three additional bedrooms with new carpeting and windows offer flexibility for whatever you see fit. The 2-car attached garage has high ceilings making it easy to park any vehicle inside. The partially-finished basement is the ultimate bonus space, perfect for a home gym, playroom, music studio, or creative escape. And don't miss the backyard, with plenty of space to make it your own. Just minutes from Route 287, schools, and shopping, this meticulously maintained home checks every box for location, lifestyle, and long-term value. GSMLS 3953286
Directions to property: 287 to exit 45. Continue on Park Ave. Quick left on Vreeland Ave. Right onto Toner Rd. House on the
