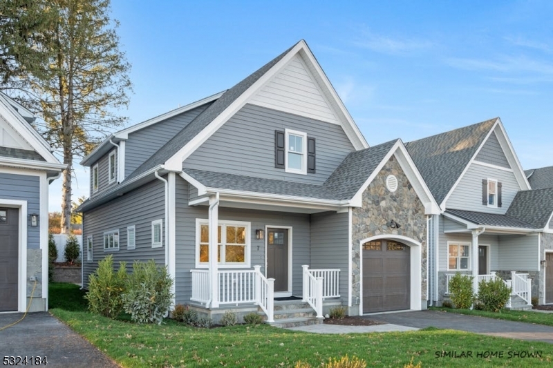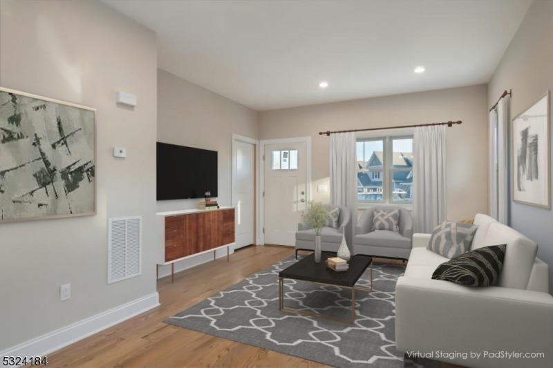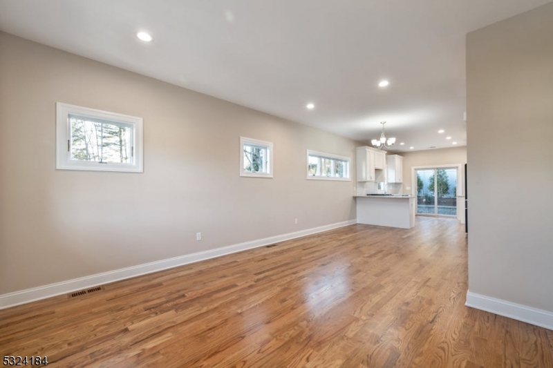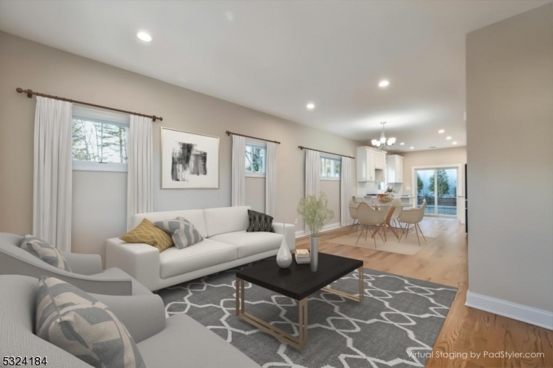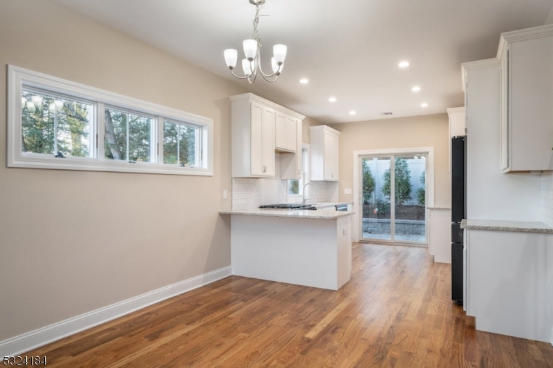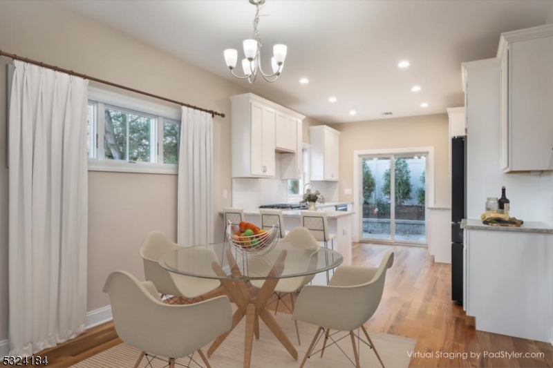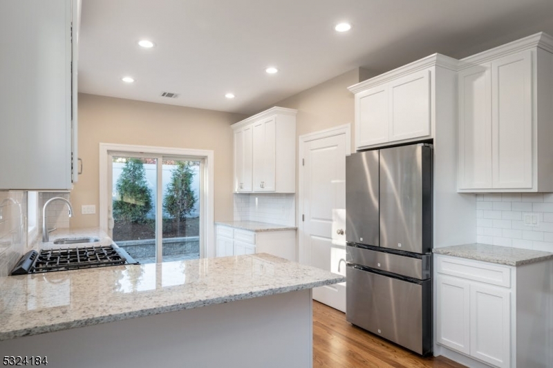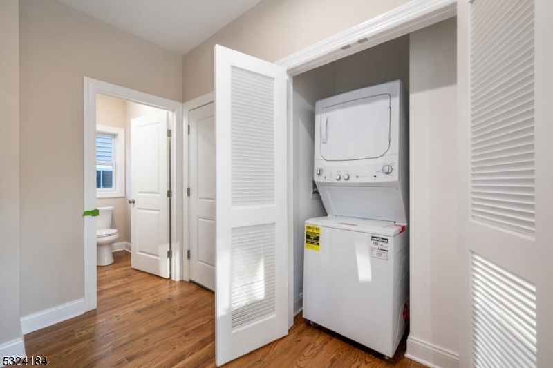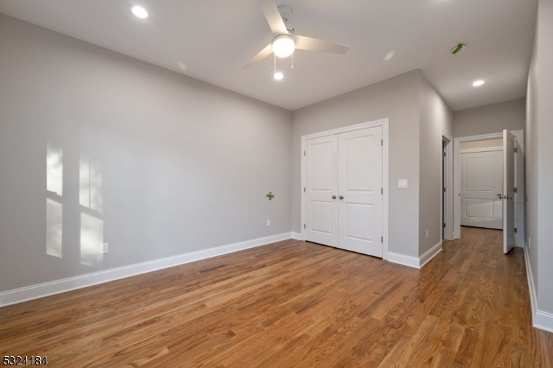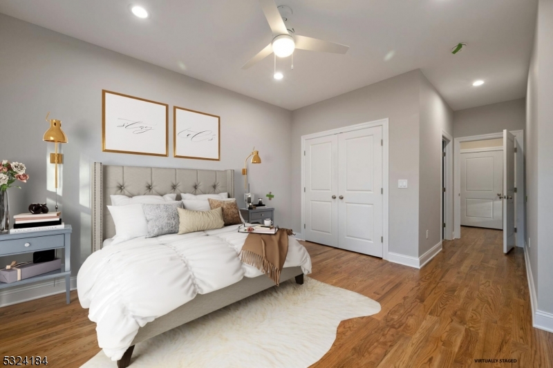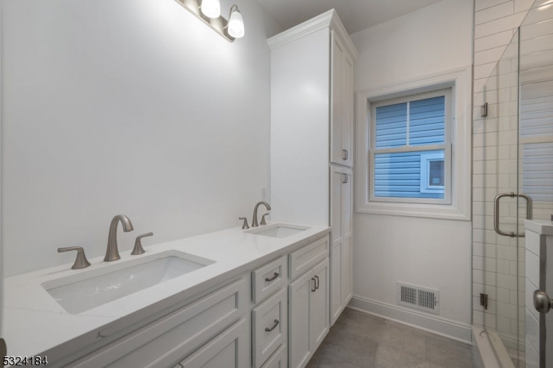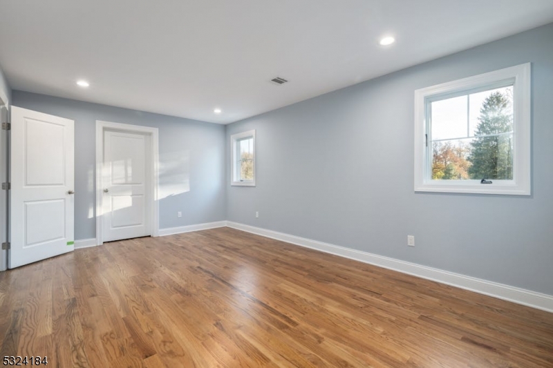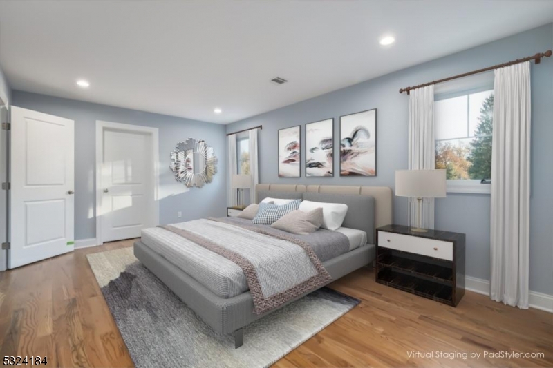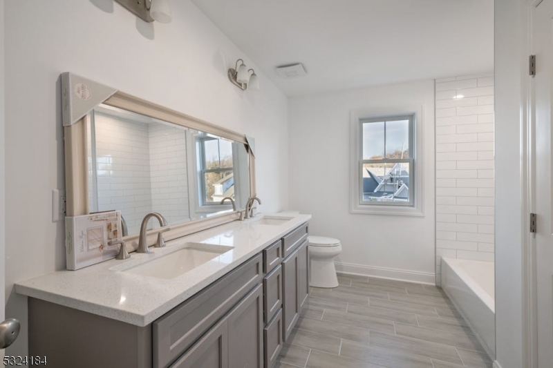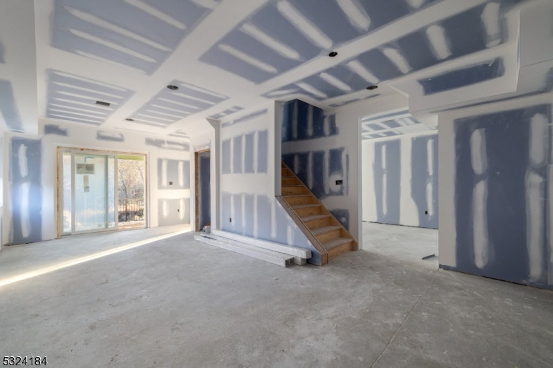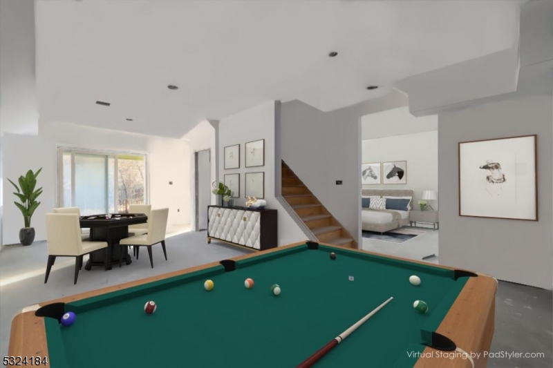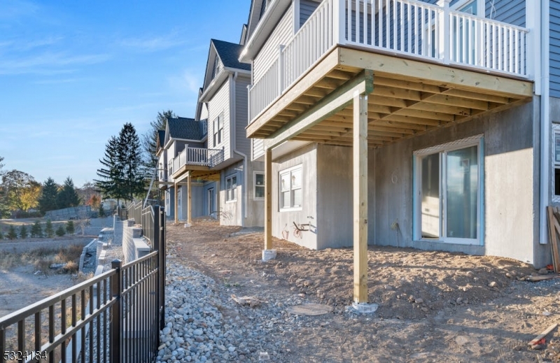18 Birdie Ln | Boonton Town
JUST A FEW LEFT! HOA fee being reduced. Welcome to Knoll Edge! Designed for ages 55+ and older. A luxurious, new construction community of single-family homes, nestled in vibrant Boonton, offers unrivaled sophistication, comfort & convenience, designed to exceed your highest expectations! This community is situated in a coveted location, boasting a picturesque setting along the Rockaway River, and unrivaled proximity to major transportation, shopping & recreational facilities. It is the perfect balance between tranquility & accessibility! All residences offer senior-friendly living space with primary suite, kitchen, living room, laundry and powder room on the first floor. Two additional bedrooms & a full bath can be found upstairs (a second floor primary suite is optional). Many feature a full walkout lower level which can be finished for additional living space. Residences include an attached garage & a private deck and / or walk out patio. Many offer stunning Rockaway River views! Walk to the popular Knoll Country Club, a semi-private golf & indoor tennis club. Basement is sheetrocked & prepped for future PR.. Est Tax. Subject to errors and omissions. Rm szs approx.. (UNDER CONSTRUCTION) Photos are of virtually staged other similar homes and may feature some upgrades. Hurry! GSMLS 3946220
Directions to property: Use GPS to 424 Vreeland Ave, Boonton - Community Entrance
