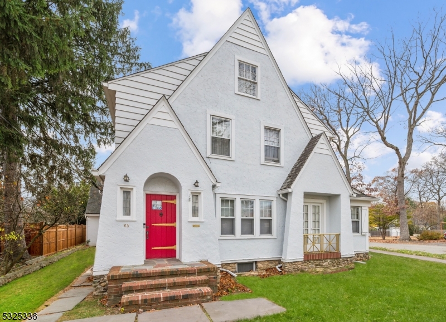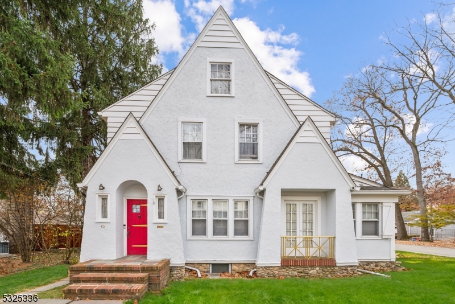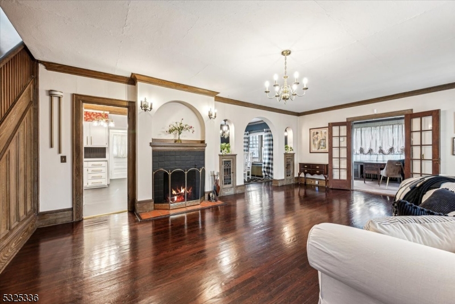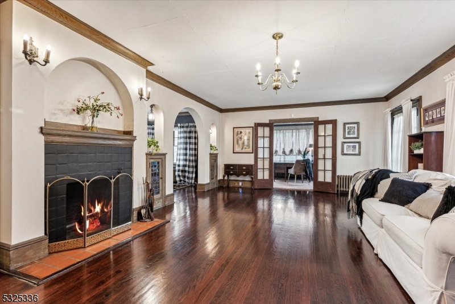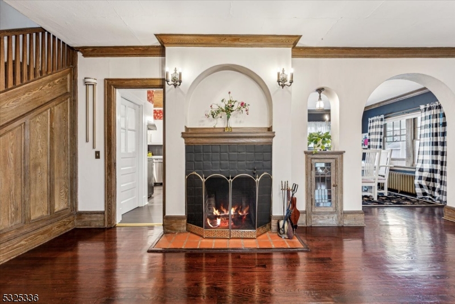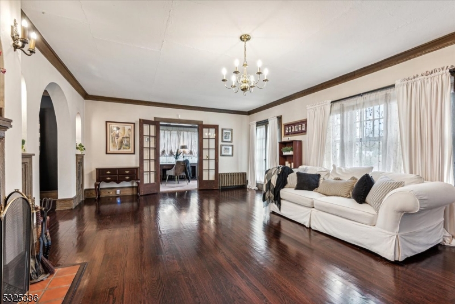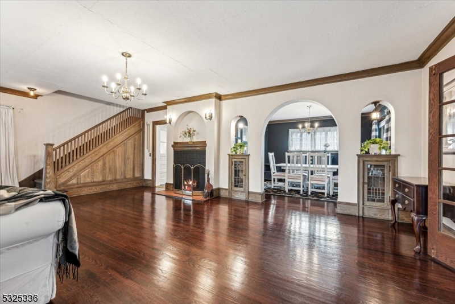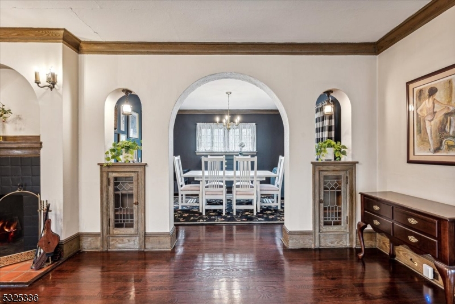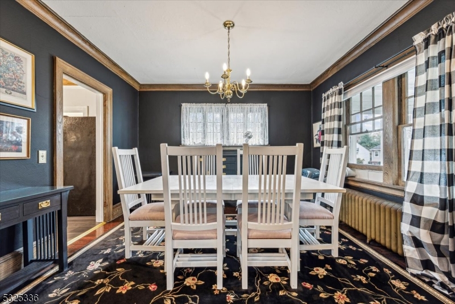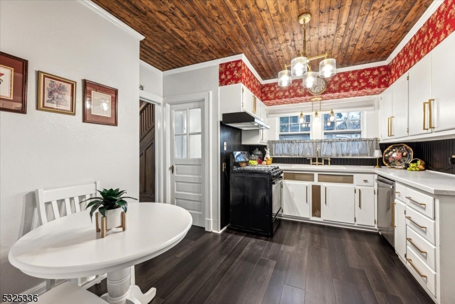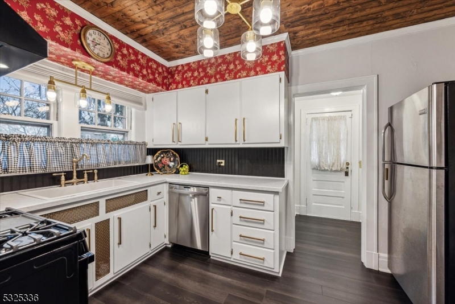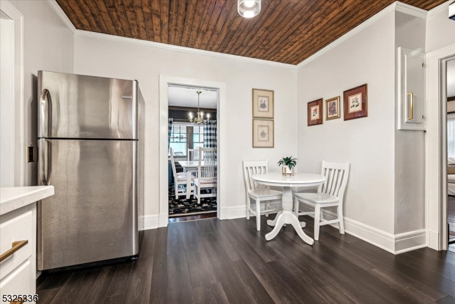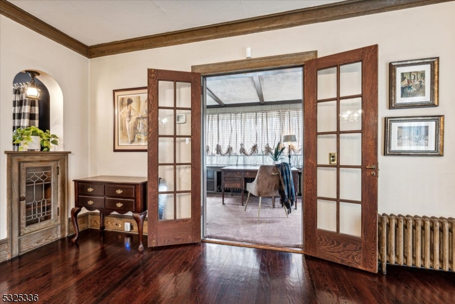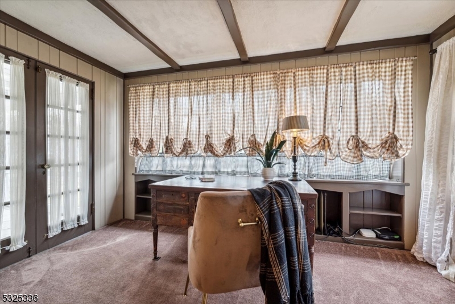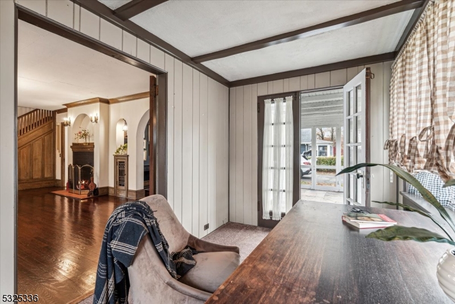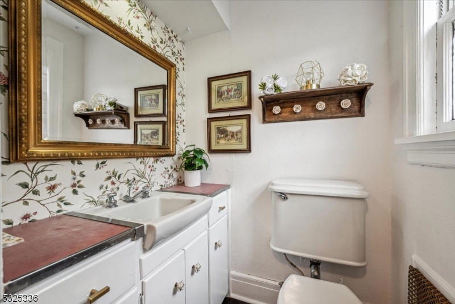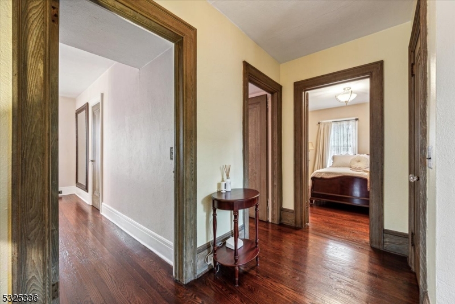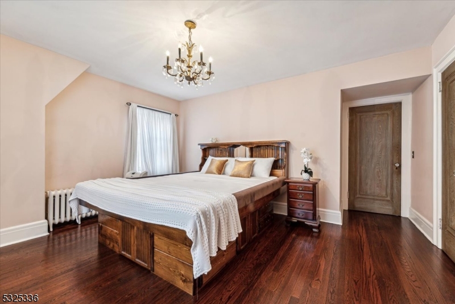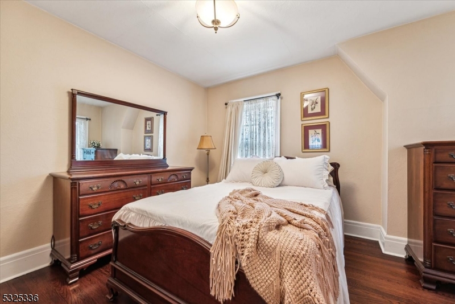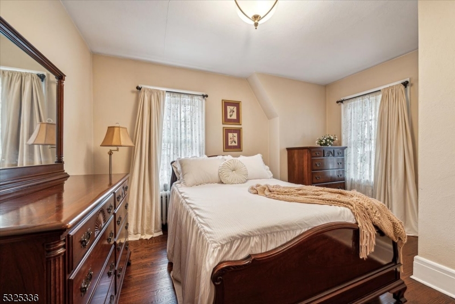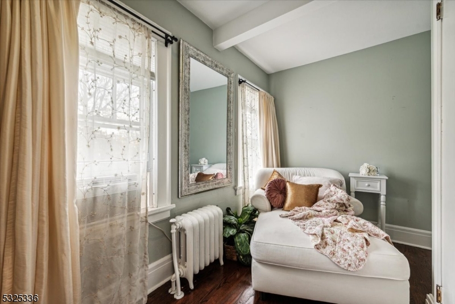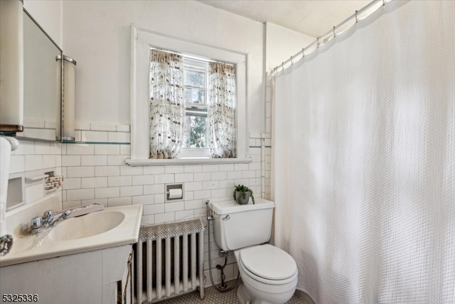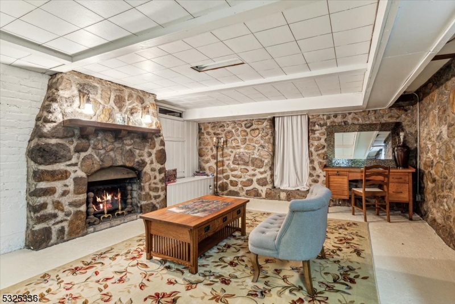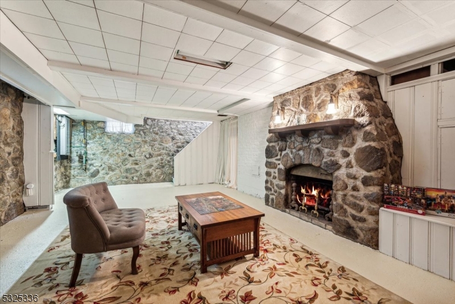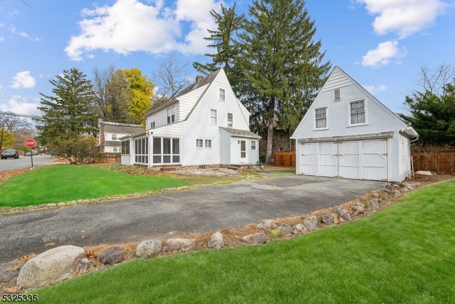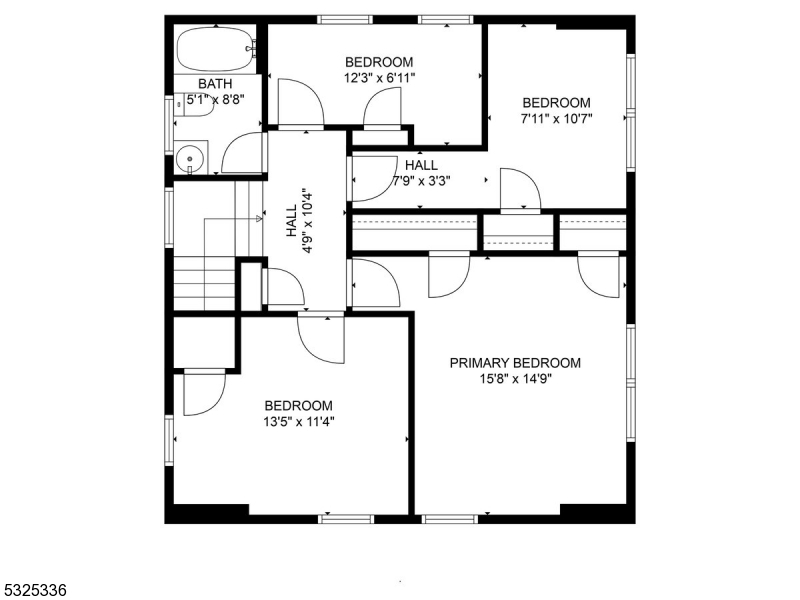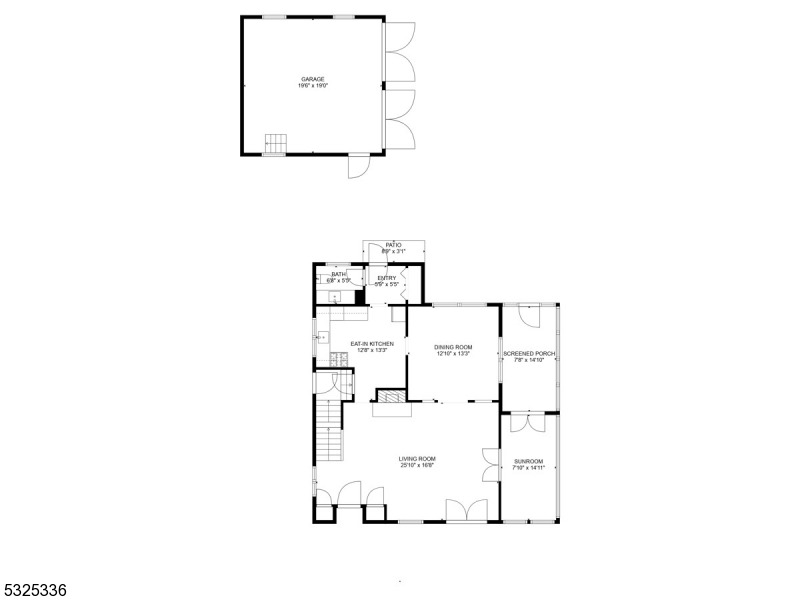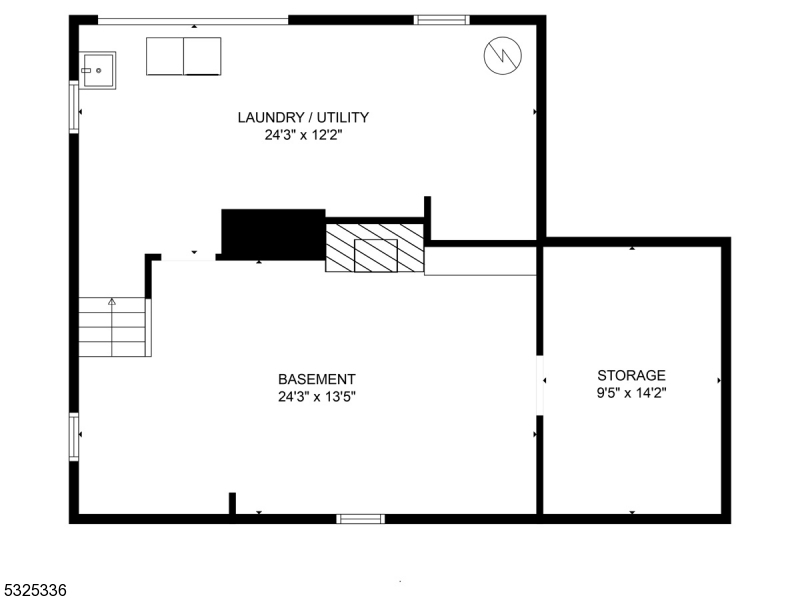83 Dawson Ave | Boonton Town
Step into this enchanting English-style Tudor home, a masterpiece of timeless elegance & exceptional care. From the moment you enter, the rich walnut wood floors & intricate solid wood moldings set the tone for a home that exudes warmth & sophistication. The living room is a cozy haven w/a stunning wood burning fireplace, perfect for gathering on chilly evenings. An arched opening leads to the formal dining room and eat-in kitchen, creating a seamless flow that's ideal for entertaining. Adjacent to the main living spaces, you'll find a sunroom currently used as an office & a serene screened-in patio w/flagstone flooring, offering the perfect retreat. A 1/2 bath complete this level. The 2nd level hosts all bedrooms w/rich wood floors including a generous primary w/2 cedar closets & a full bath w/subway tile & tub/shower. The lower level boasts a rec-room w/a 2nd fireplace & charming fieldstone walls, creating a warm and inviting space. The freshly painted exterior enhances the home's curb appeal, while the detached 2-car garage w/an expansive loft provides ample storage & potential for a workshop or creative space. Throughout the home, architectural details such as the handcrafted moldings & arched openings reflect the elegance & character of its style. This beautifully maintained home is a rare find, offering a perfect blend of historic charm & comfort. Set on the corner of 2 dead end streets, this move-in ready gem offers a tranquil setting & unparalleled craftsmanship. GSMLS 3935179
Directions to property: I-287 N exit 43. Right onto US-202 N (Washington St). Right onto Dawson Ave.
