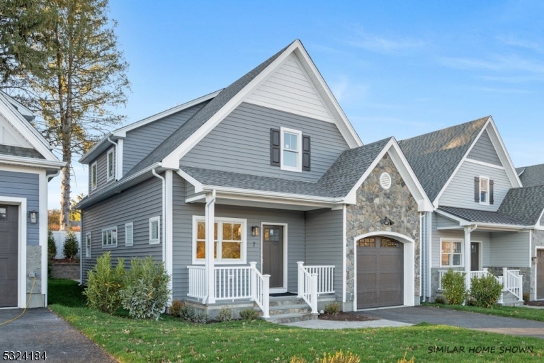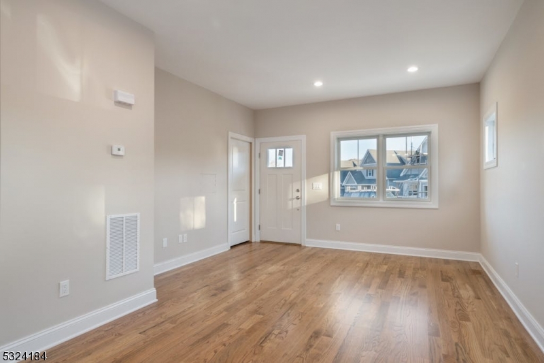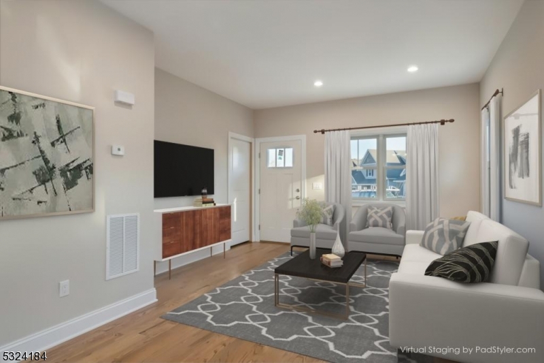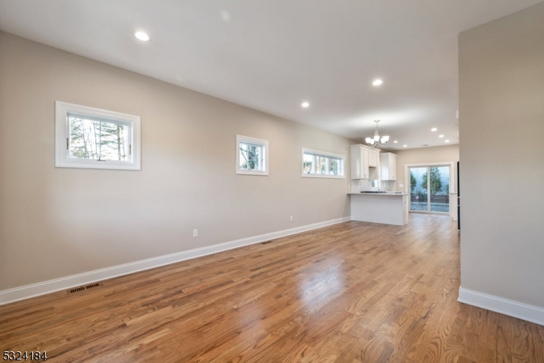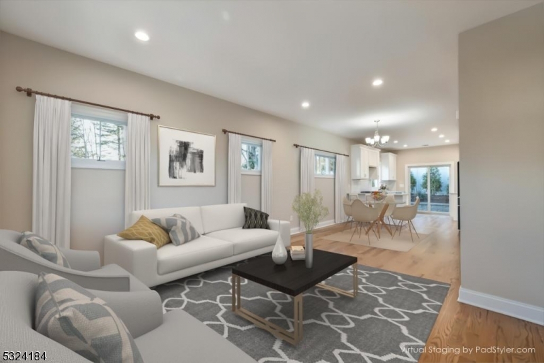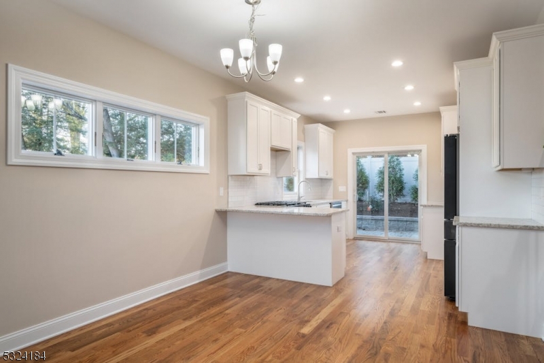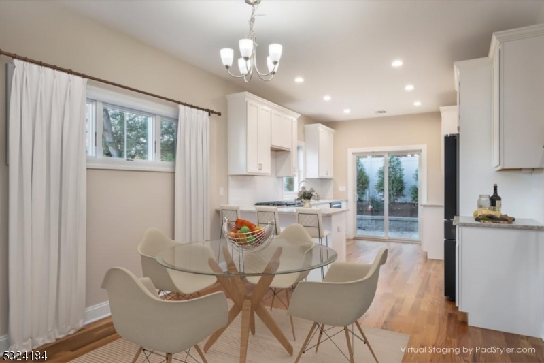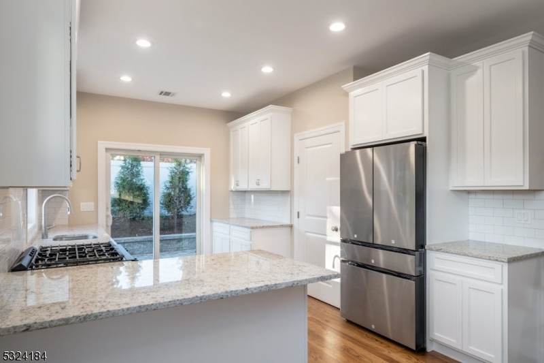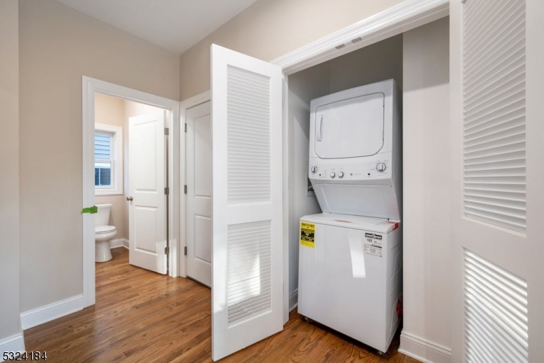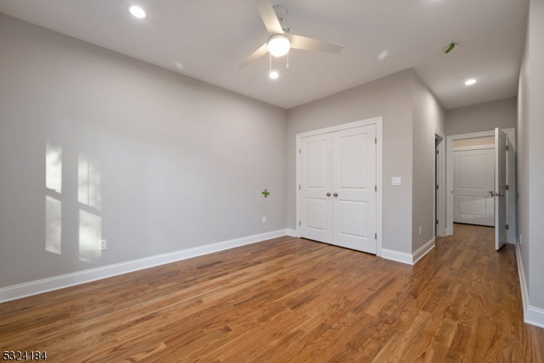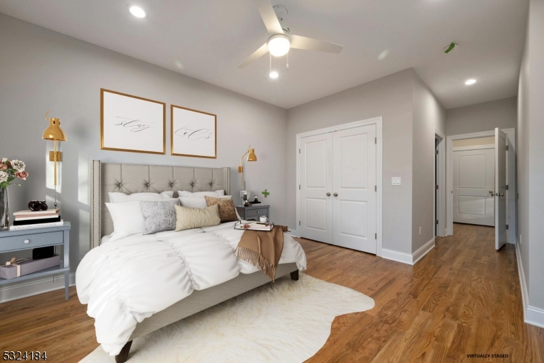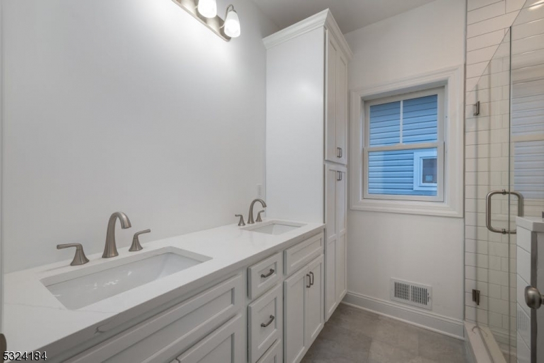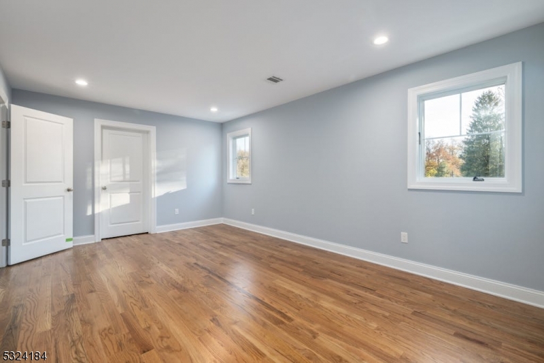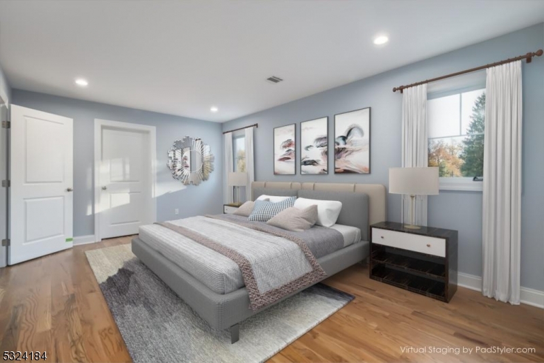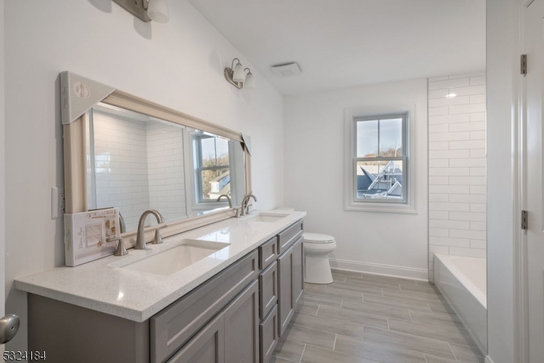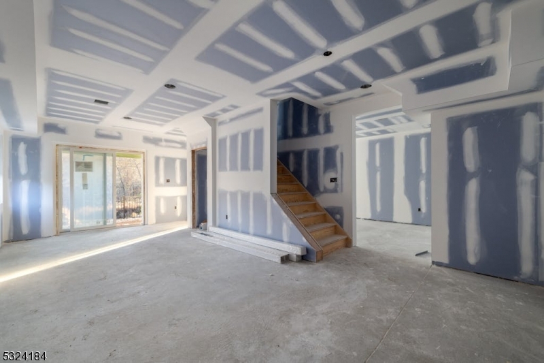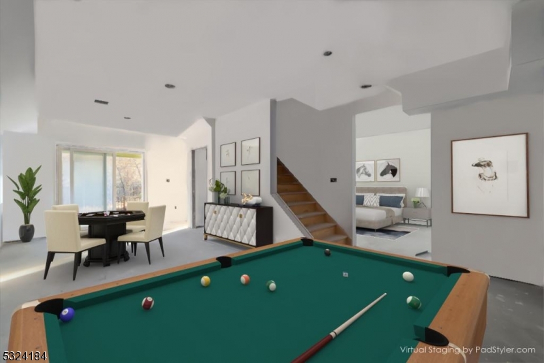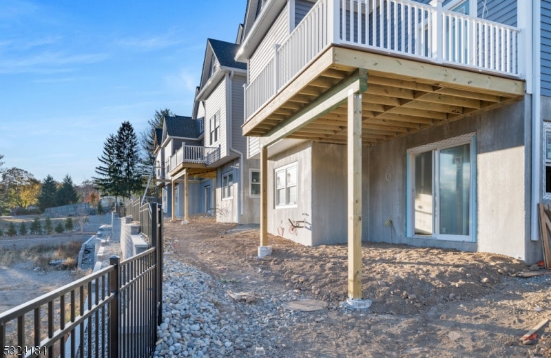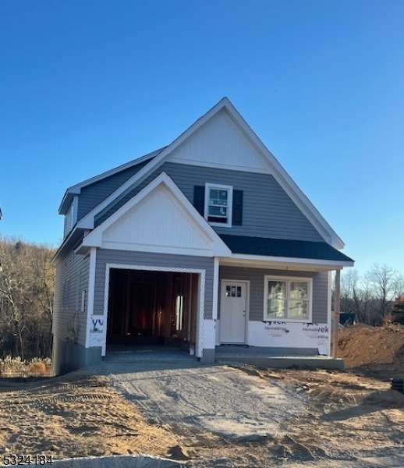10 Birdie Lane, 10 | Boonton Town
LIMITED OPPORTUNITES REMAIN. Welcome to Knoll Edge! Designed for ages 55+ and older. A luxurious, new construction community of single-family homes, nestled in vibrant Boonton, offers unrivaled sophistication, comfort & convenience, designed to exceed your highest expectations! This community is situated in a coveted location, boasting a picturesque setting along the Rockaway River, and unrivaled proximity to major transportation, shopping & recreational facilities. It is the perfect balance between tranquility & accessibility! All residences offer senior-friendly living space with primary suite, kitchen, living room, laundry and powder room on the first floor. Two additional bedrooms & a full bath can be found upstairs (a second floor primary suite is optional). Many feature a full walkout lower level which can be finished for additional living space. Residences include an attached garage & a private deck and / or walk out patio. Many offer stunning Rockaway River views! The property is walking distance to the popular Knoll Country Club, a semi-private golf & indoor tennis club. Don't miss the chance to be part of the extraordinary Knoll Edge community! Basements are sheet rocked & prepped for future PR.. Tax is est..Subject to errors and omissions. Rm szs approx.. Please wear sensible shoes & exercise extreme caution when visiting.(UNDER CONSTRUCTION) Photo of other similar homes. PLEASE DO NOT VISIT SITE WITHOUT A REALTOR. GSMLS 3934612
Directions to property: Use GPS to 424 Vreeland Ave, Boonton - Community Entrance
