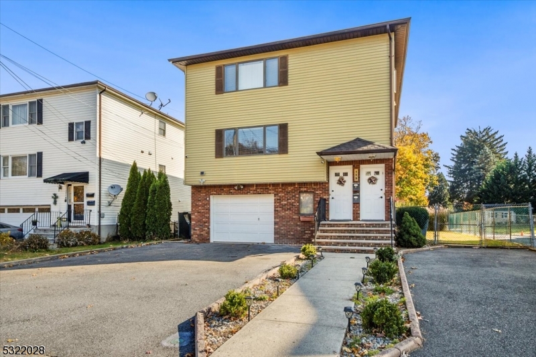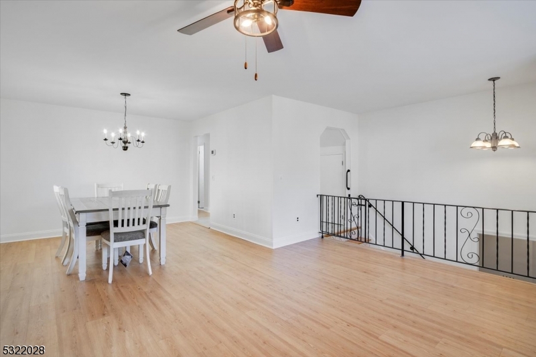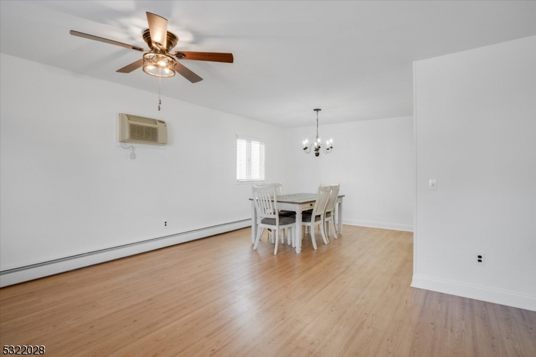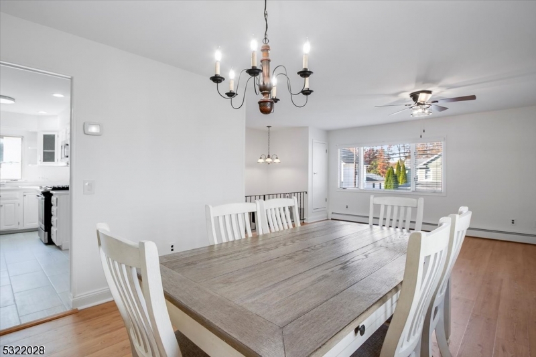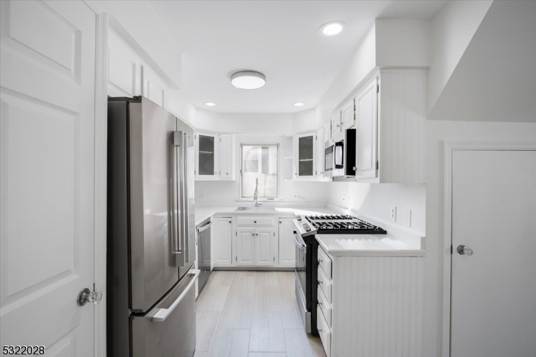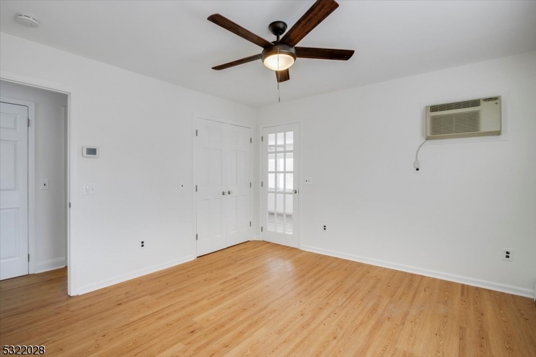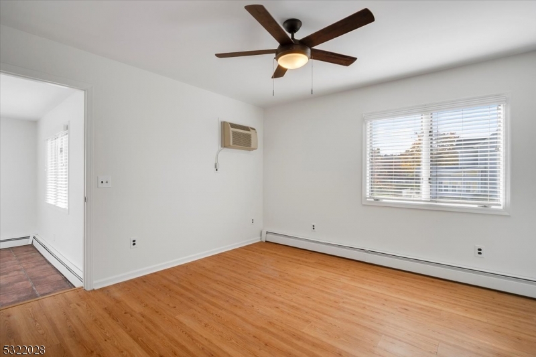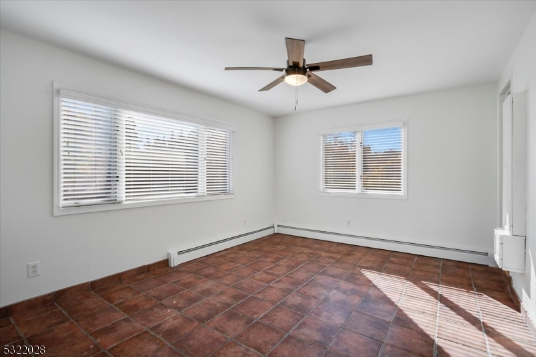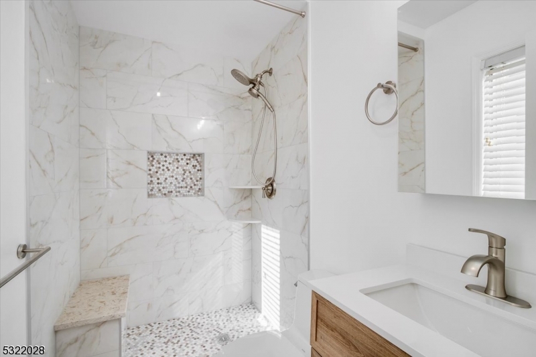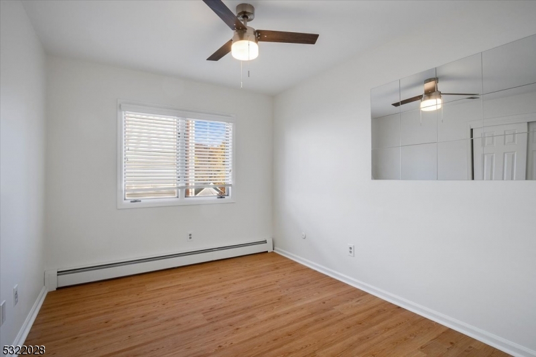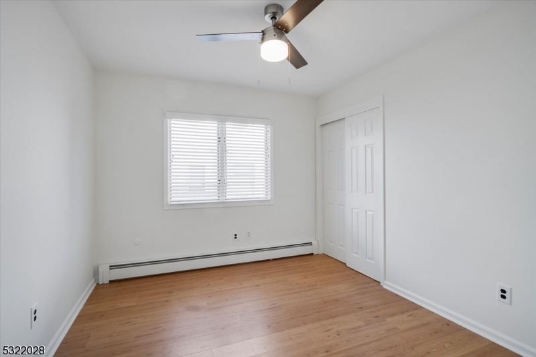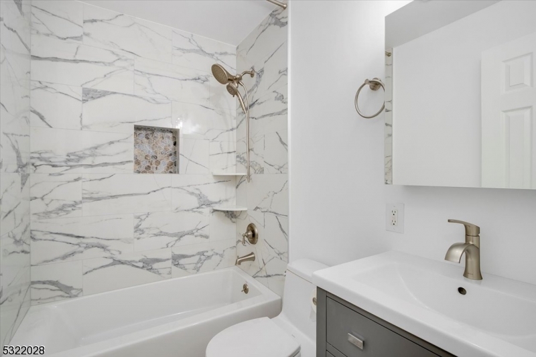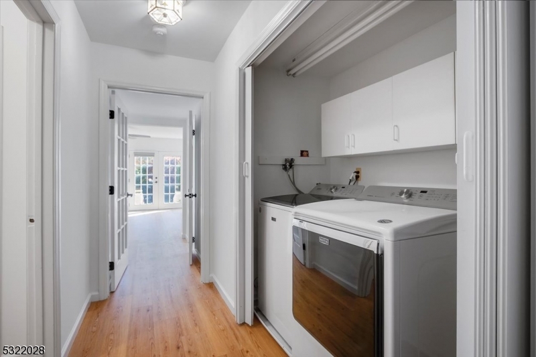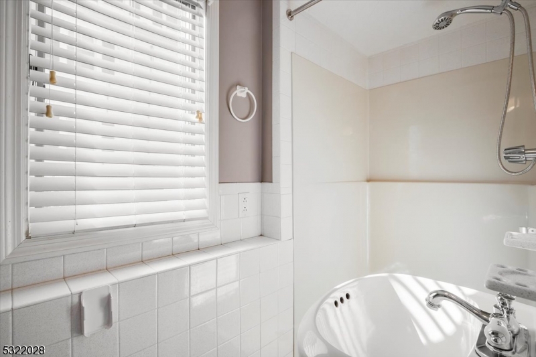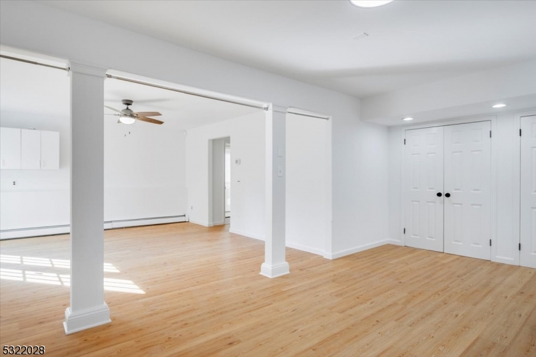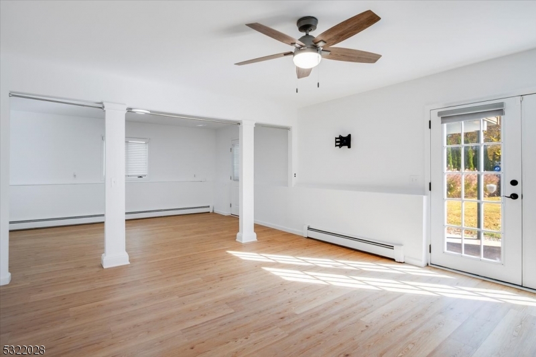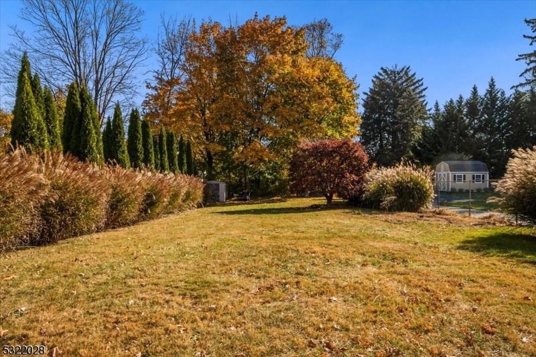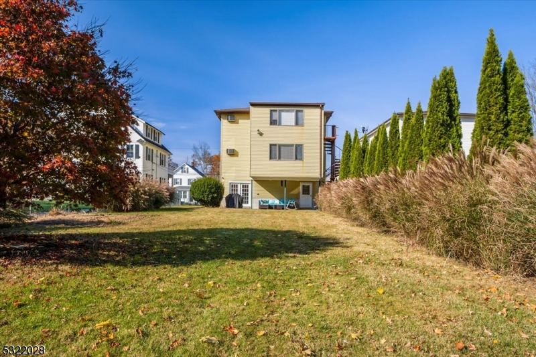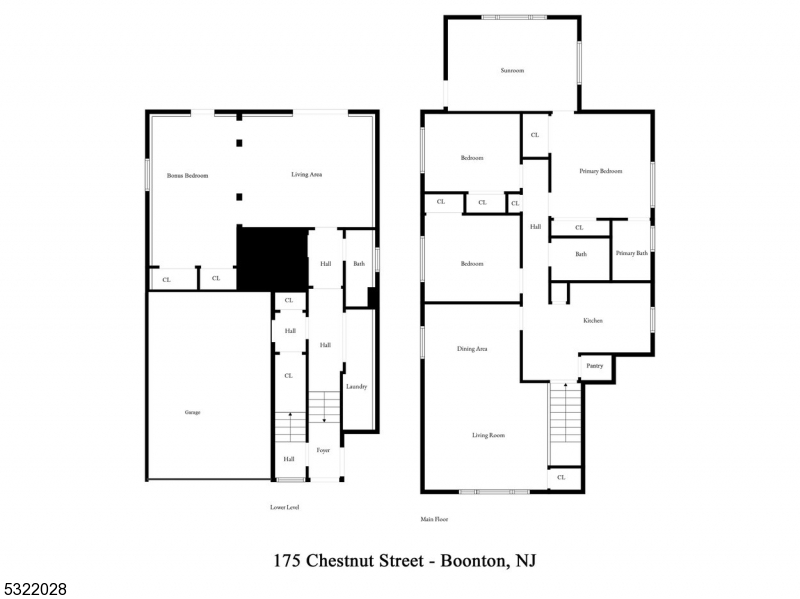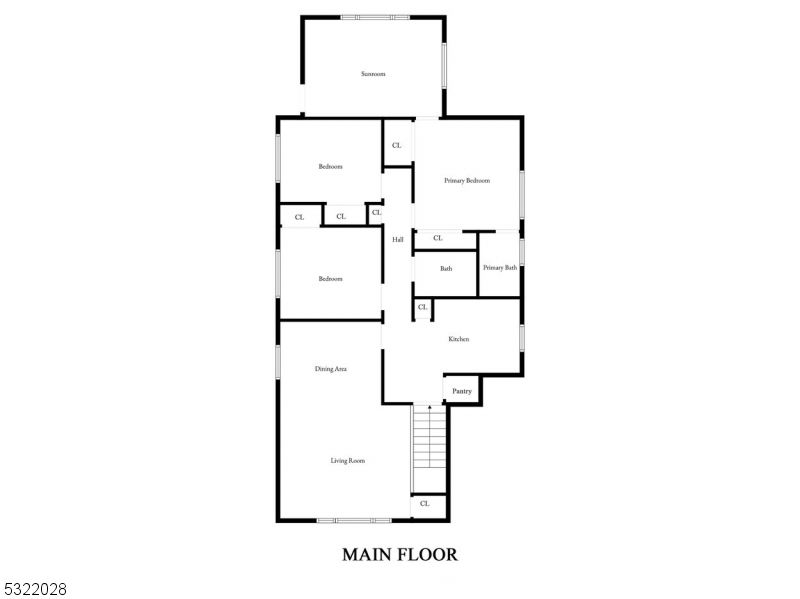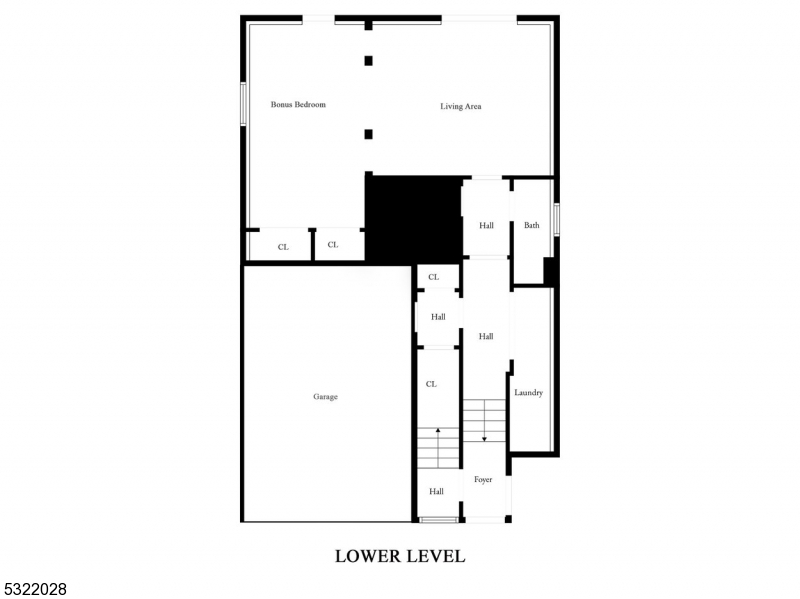175 Chestnut St, A | Boonton Town
Excellent rental opportunity in a desirable Boonton neighborhood located on quiet non through street. Main level unit features an updated kitchen with stainless steel appliances including a dishwasher and granite counter tops with ample cabinet space and a pantry. Expansive living room leading to separate dining room. Master Bedroom with private newly renovated master bath and a bonus room off MBR. Two additional bedrooms with spacious closets and an additional newly renovated full bathroom. Lower level features an additional separate space for in-law suite with separate entrance and full bath. Laundry room and tons of additional storage in the unit. Tenant has a separate large exclusive driveway and one car garage with storage space and access to the inside. Unit is pre-installed with an ADT security system and outdoor cameras. Enjoy the beautiful fenced in expansive backyard with BBQ and a patio. Walking distance to Boonton Main St shops, restaurants, public parks, and public transportation. Easy access to NYC by bus or train. Excellent commuter location close to major highways Rt 287, Rt 80, and Rt 46. GSMLS 3932410
Directions to property: Main St to Chestnut. House on Right.
