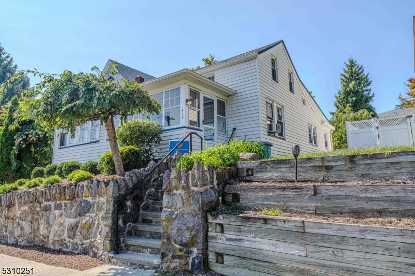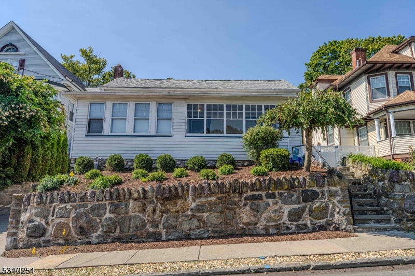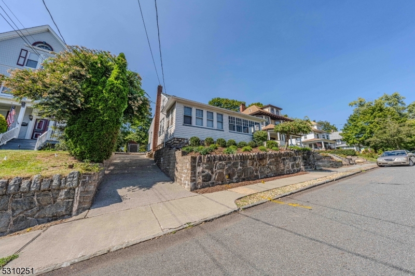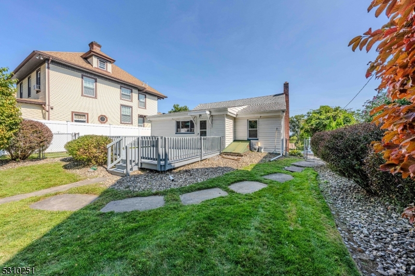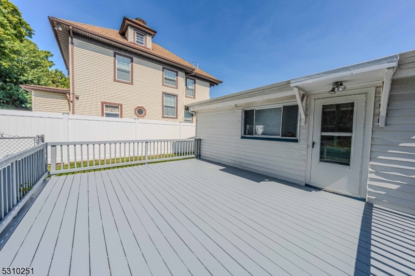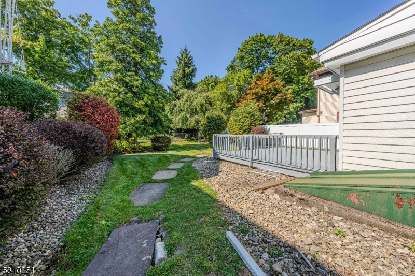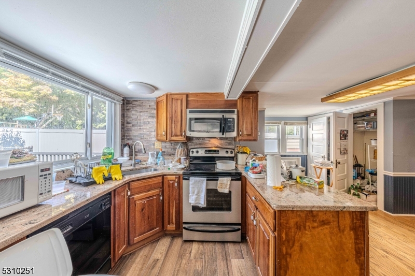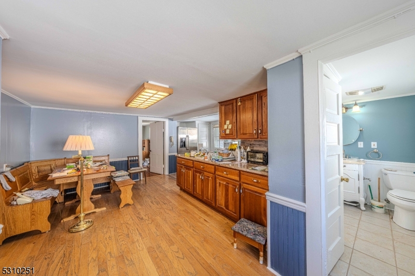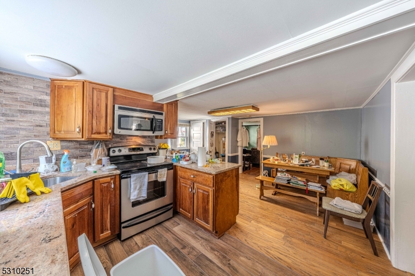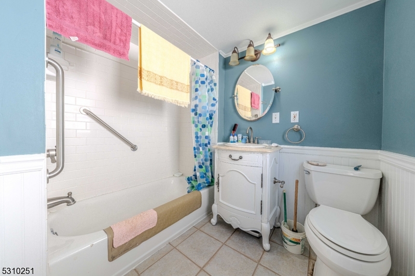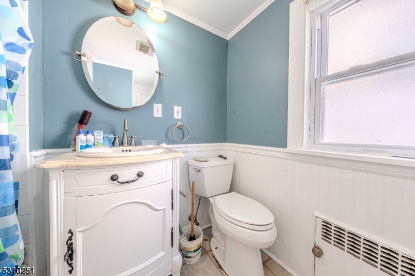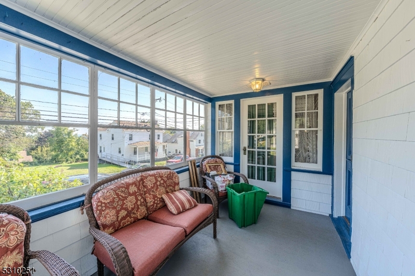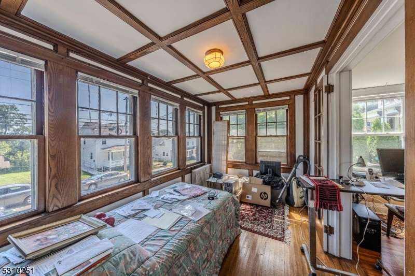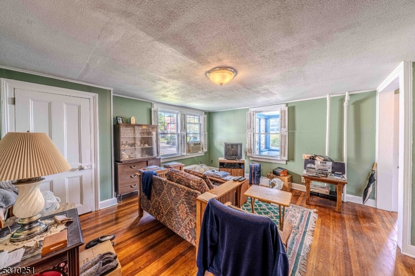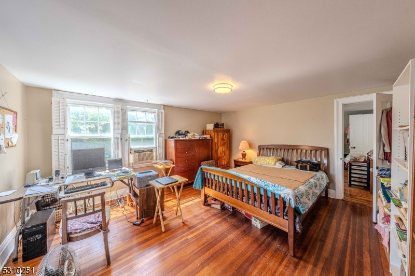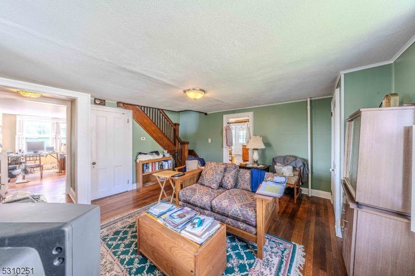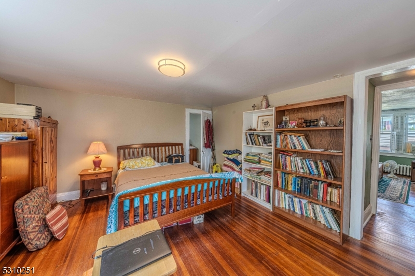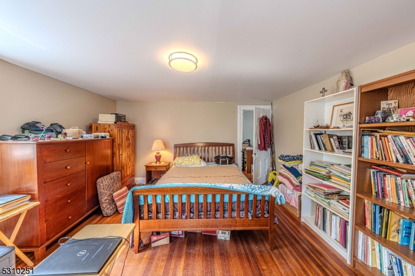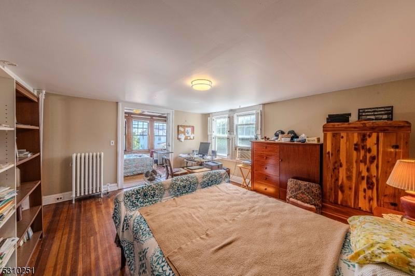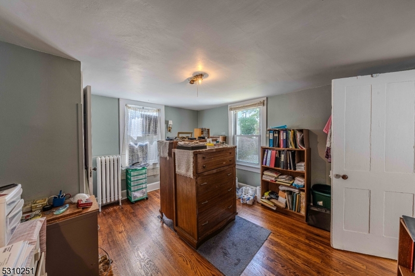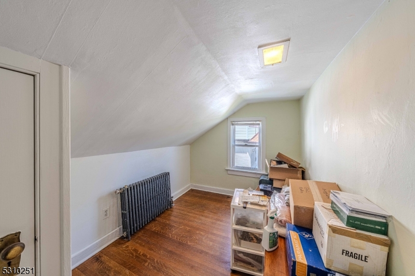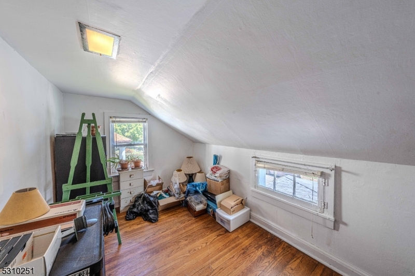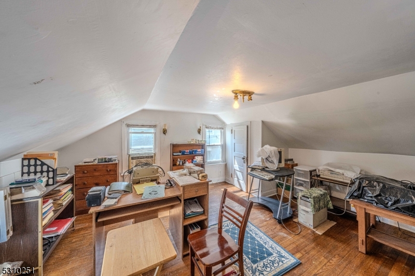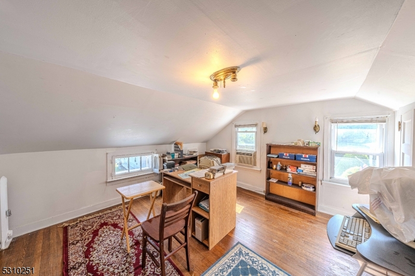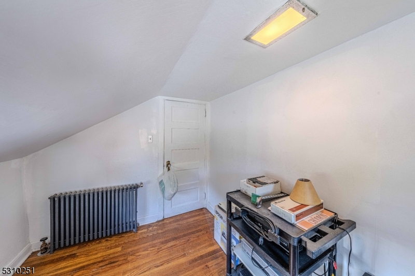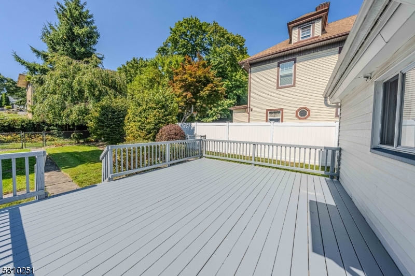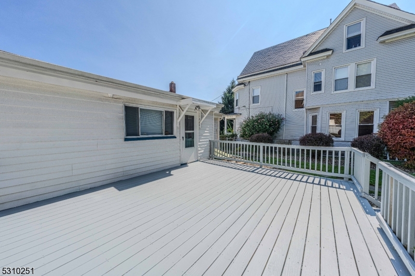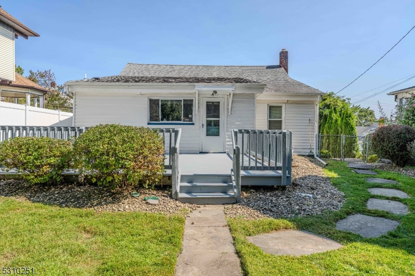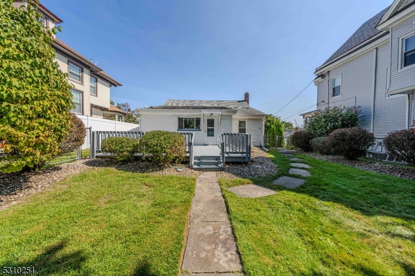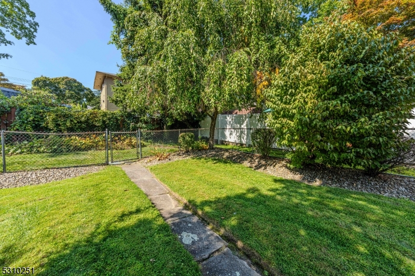416 William St | Boonton Town
Welcome to 416 William Street, where classic charm meets modern updates in this delightful 4-bedroom, 1-bathroom home. Nestled in a prime location, this property offers easy access to everything Boonton has to offer!As you step inside, you'll be greeted by beautifully maintained hardwood floors, spacious sunlit rooms, and a cozy living space perfect for entertaining or unwinding after a long day. The updated kitchen features modern finishes, granite countertops, and sleek cabinetry, providing the perfect space for cooking and hosting dinners. The recently updated bathroom is both functional and stylish, offering a fresh, clean design.The home boasts four generously-sized bedrooms, giving you ample space for relaxation, a home office, or a guest room. Outside, enjoy a large deck overlooking the fenced backyard, perfect for summer barbecues, gardening, or enjoying the peaceful Boonton neighborhood. Move-in ready with updates throughout. Gorgeous wood accents in the living and dining areas. Ideal location close to shopping, dining, and public transportation GSMLS 3926540
Directions to property: Rt 287 Exit 44 to Main St to William
