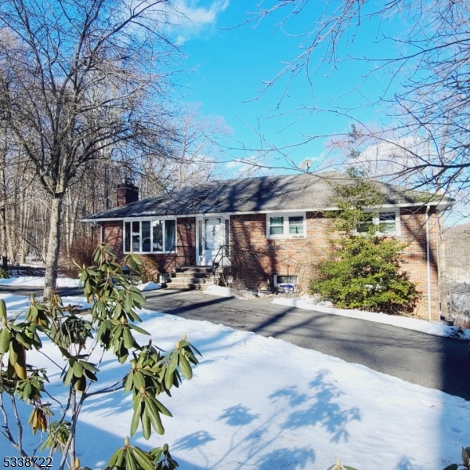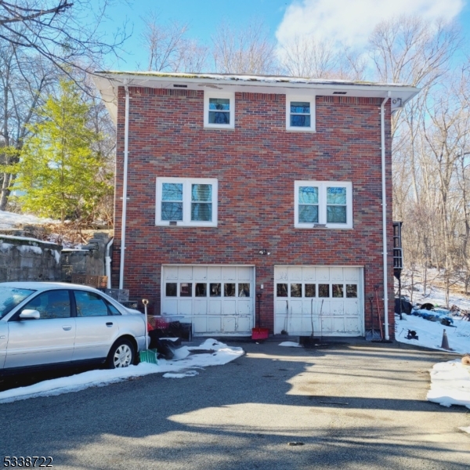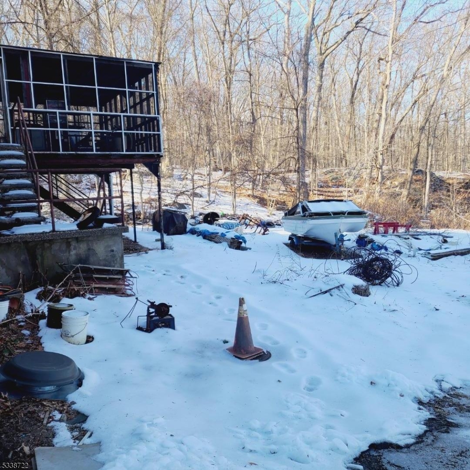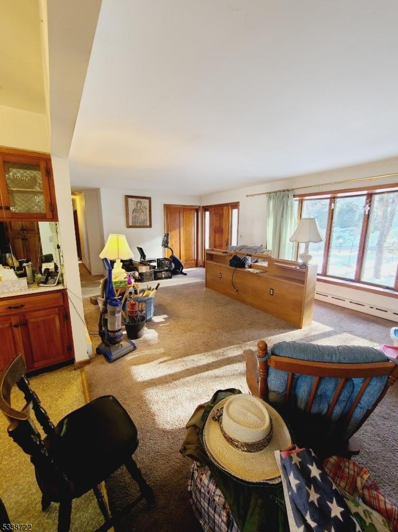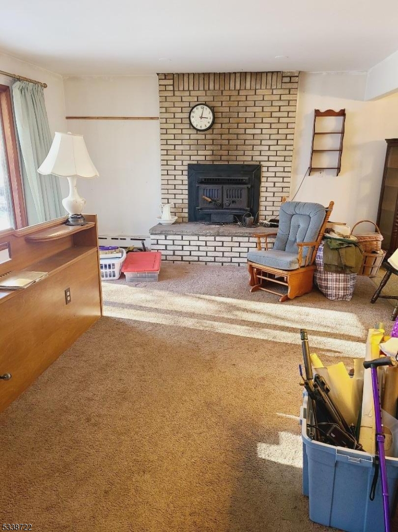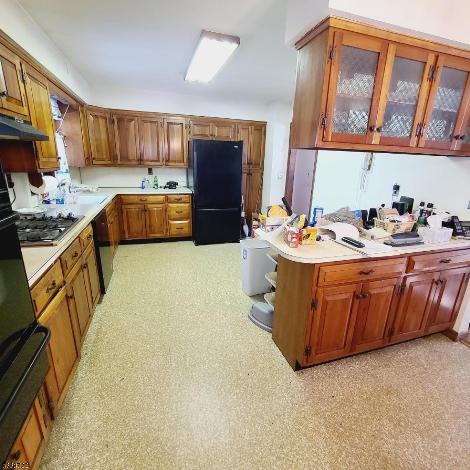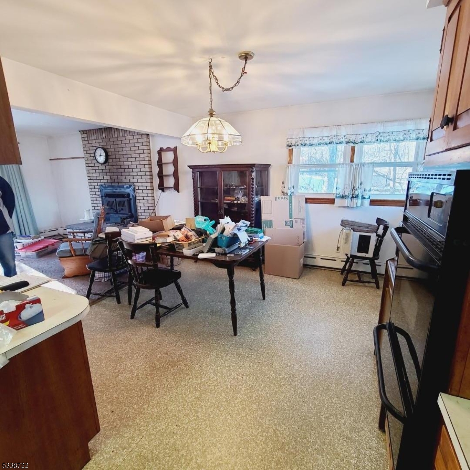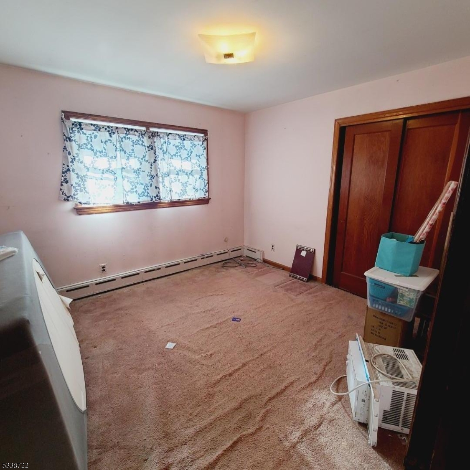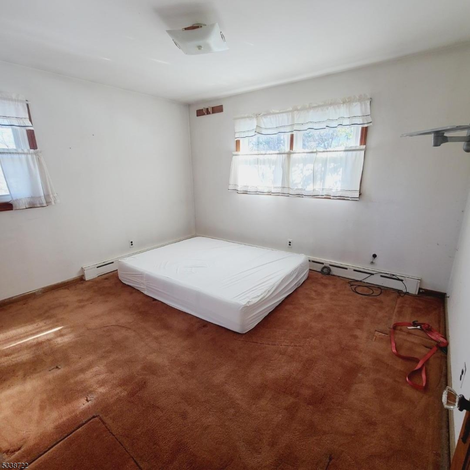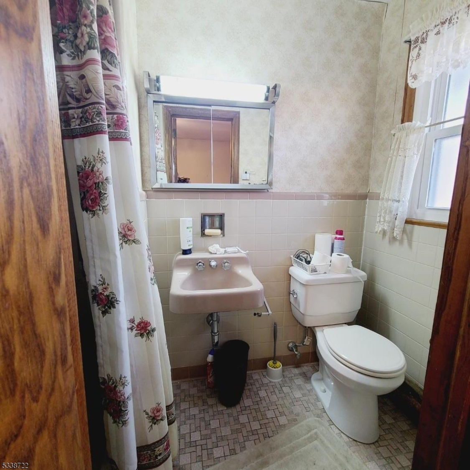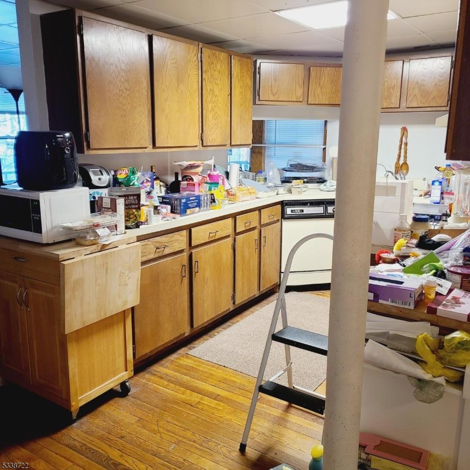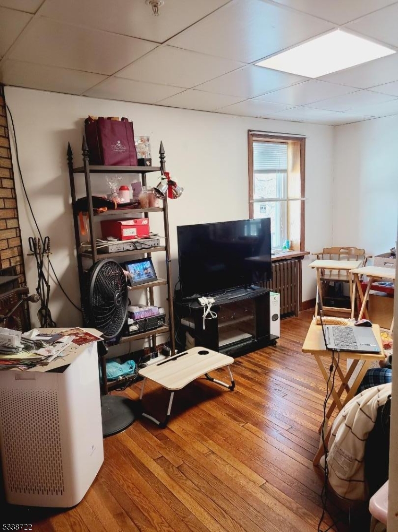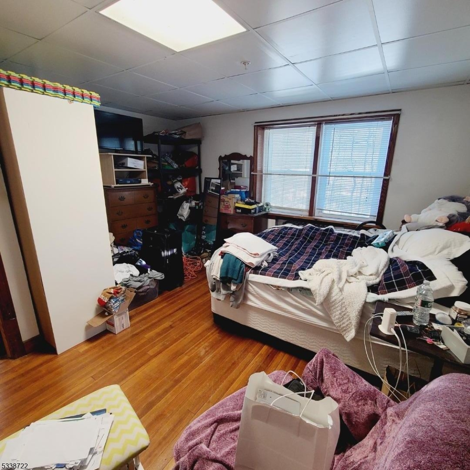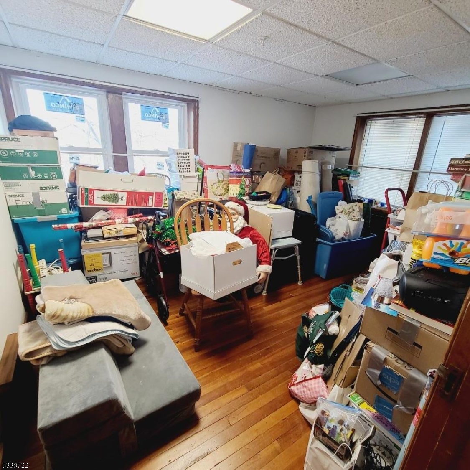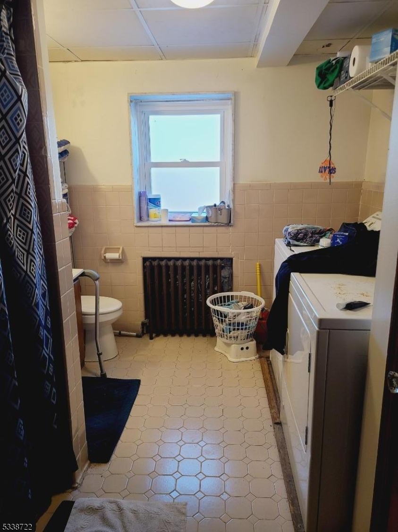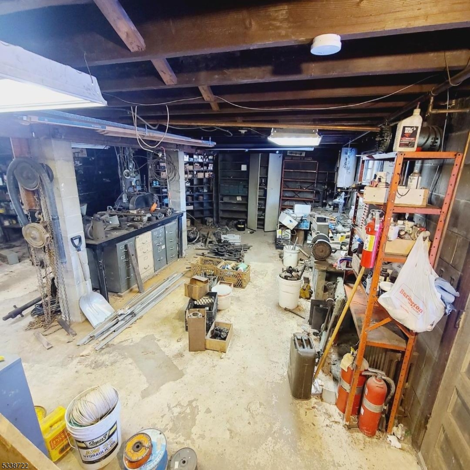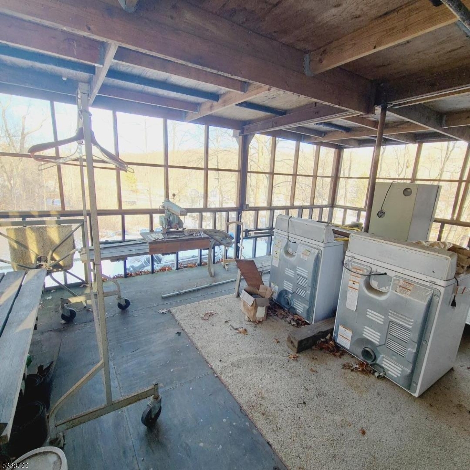87 Hillside Dr | Bloomingdale Boro
Nestled in a highly sought-after neighborhood, this custom-built, all-brick home is full of potential. With excellent bones, this home offers a solid foundation and endless possibilities for personalization. The main level features 3 spacious bedrooms, including a primary ensuite, 1 of 2 wood burning fireplaces in a large living room, and a very spacious eat-in kitchen with separate dining room. Hardwood floors under existing carpet, ready to be revealed and restored to their original beauty. The ground level has a separate entrance, two bedrooms, kitchen, living area with 2nd fireplace and a screened in porch. Most of the double-hung windows are new! All appliances are included, some of them newer. Zoned to allow for two boarders, this home is an excellent opportunity for multi-generational living, rental income, or a flexible living arrangement. The large, full unfinished walkout basement presents a blank canvas for additional living space, a home office, or a recreational area. Situated on nearly an acre, the expansive property offers privacy and room for outdoor enjoyment. There's a very convenient horseshoe driveway in front of the house. Once updated, this well-built home can be transformed into a stunning residence in an unbeatable location. Whether you're looking to create your dream home or an investment opportunity, this home is ready for its next chapter! This is an estate sale and will be sold with the contents as shown. Yard is presently icy; use caution. GSMLS 3946411
Directions to property: Hamburg Turnpike to Reeve to Hillside
