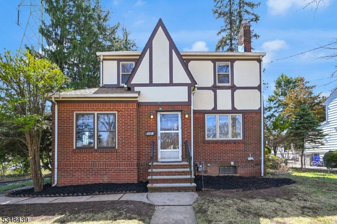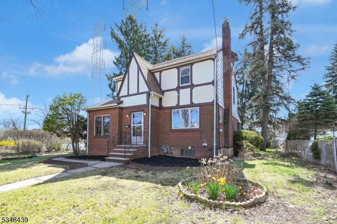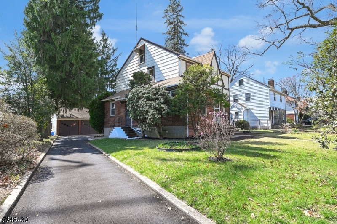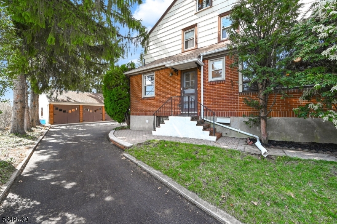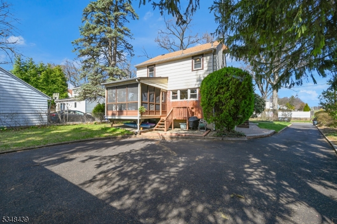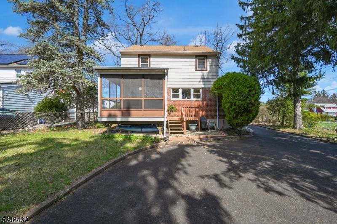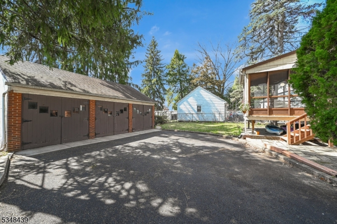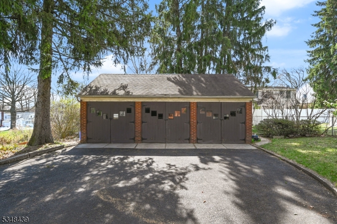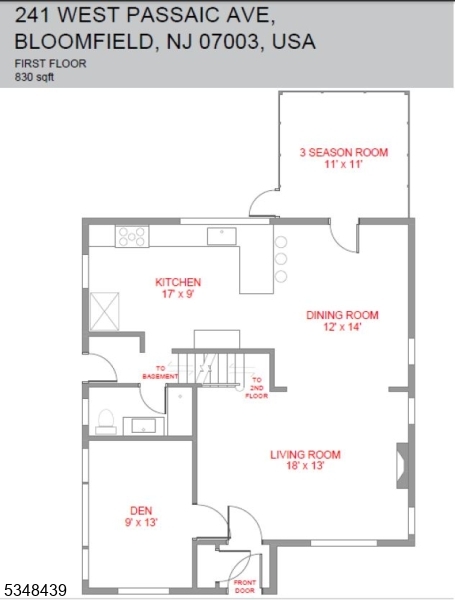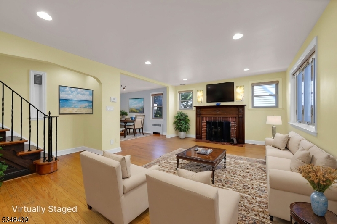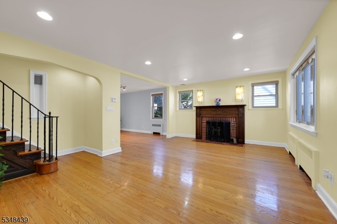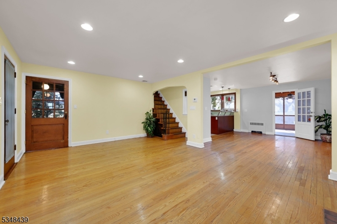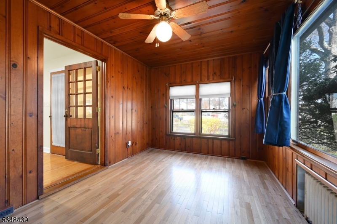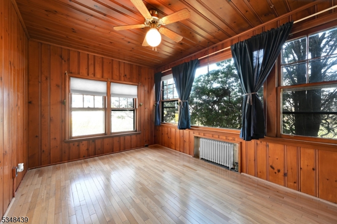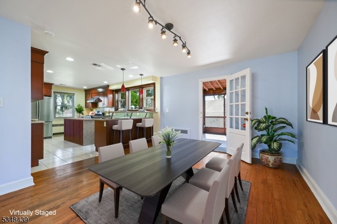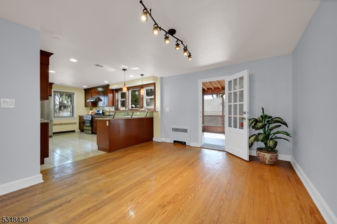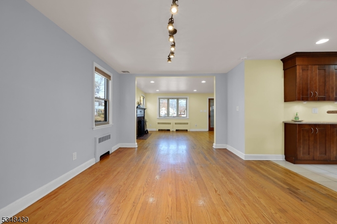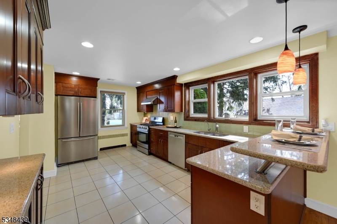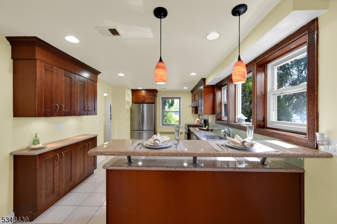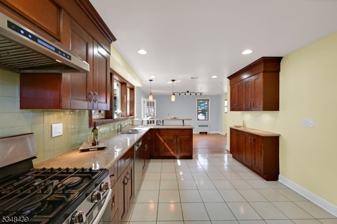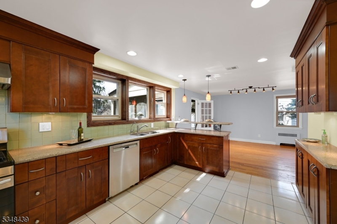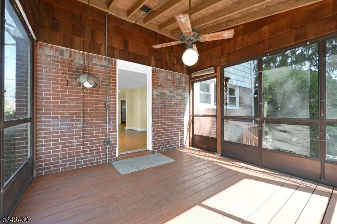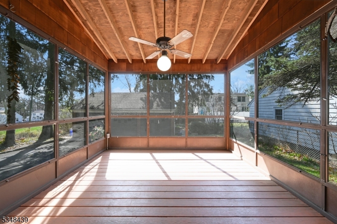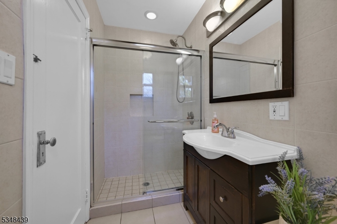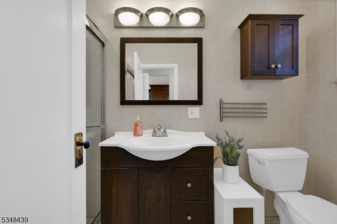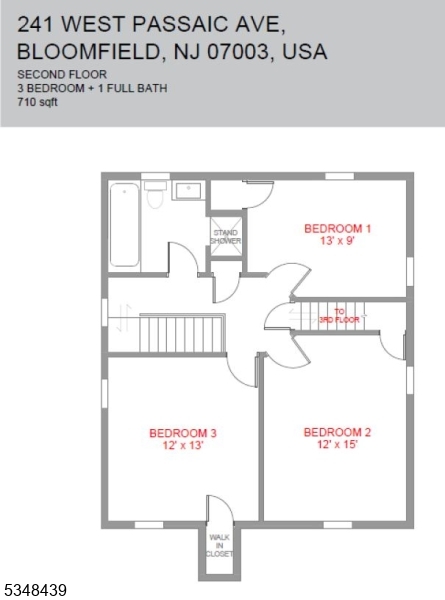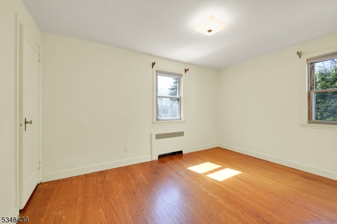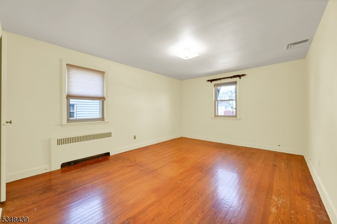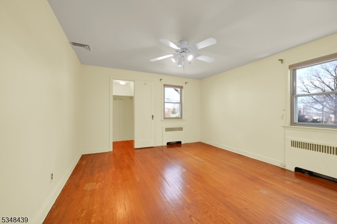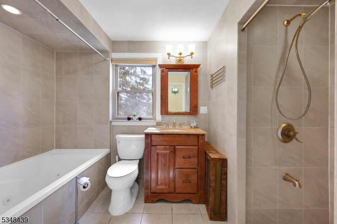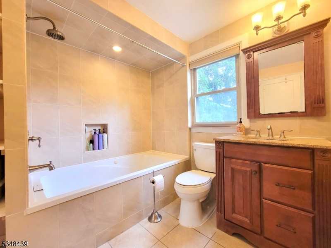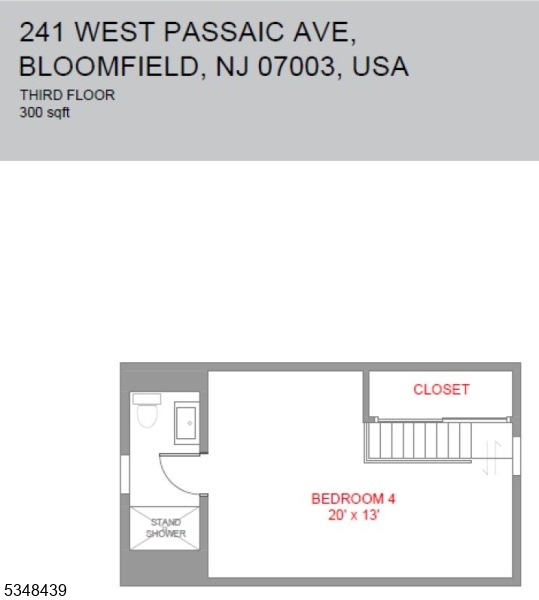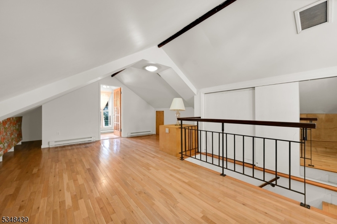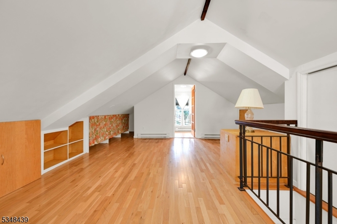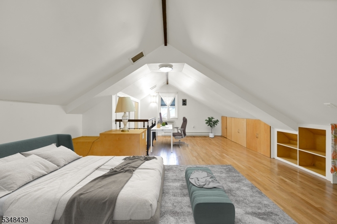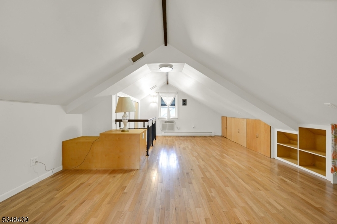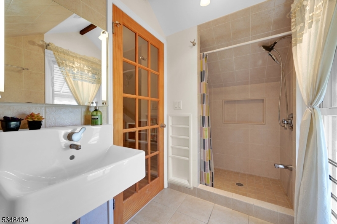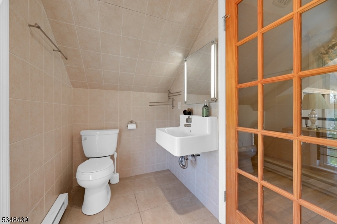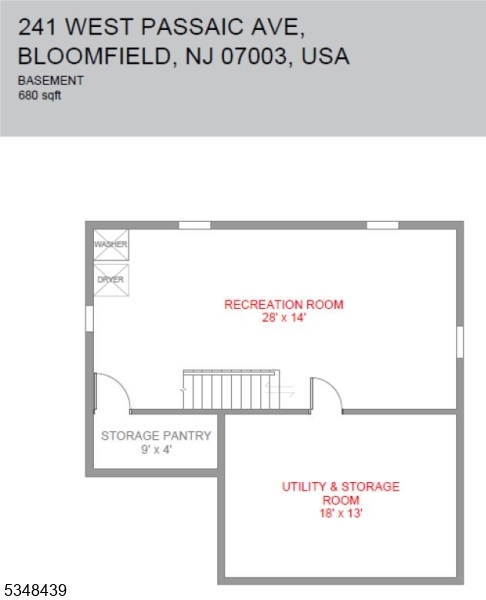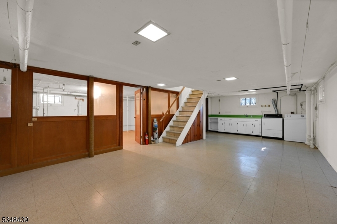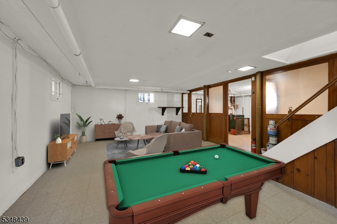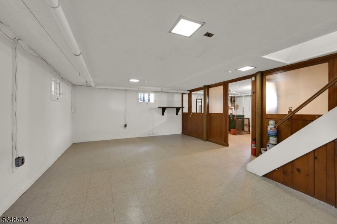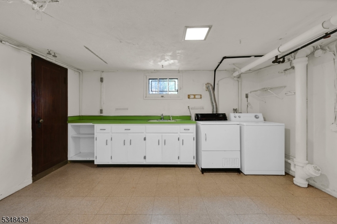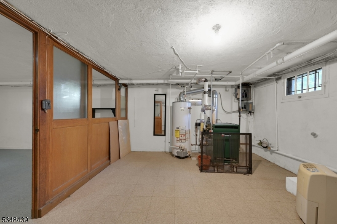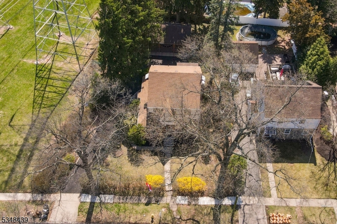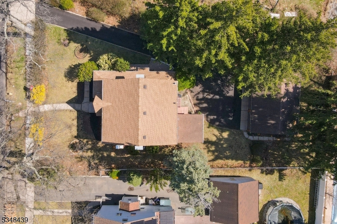241 W Passaic Ave | Bloomfield Twp.
Welcome to this charming 4BR, 3-full-bath Tudor-style home nestled in the sought-after Oak View neighborhood of Bloomfield. With approximately 2,418 sqft of living space (including the finished basement), this home offers both character and comfort. Privately set back behind lush shrubs, the property ensures added privacy with no neighboring home on the left side. A newly paved, extended driveway leads to a solid cinder block constructed 3-car detached garage perfect for car enthusiasts or extra storage. As you enter the front door, you're greeted by a spacious 19' x 13' LR featuring a cozy wood-burning fireplace. The open layout flows into a formal DR, a large EIK, a full bath, and a screened porch ideal for enjoying morning coffee or evening relaxation. There's also a front den off the LR that can easily be used as a 5th BR, home office, or playroom. The second floor includes 3 generously sized bedrooms and a full bathroom with both a jetted tub and a separate standing shower. The third floor features a private primary suite complete with a full bath and ample closet space. Additional highlights include hardwood flooring throughout and a newer, single-layer roof installed just four years ago. Conveniently located: NYC bus service is on the block, just 1.5 miles to the Bloomfield train station, 13 miles to NYC, and 15 miles to Newark Airport. Close to Montclair State University, Route 3, Garden State Parkway, Costco, Trader Joe's, and more. GSMLS 3954620
Directions to property: Rt.3 to Darling Ave/Kingsland St to W. Passaic Between E.Passaic Ave and High St.
