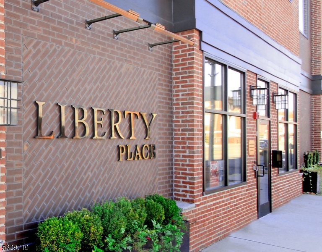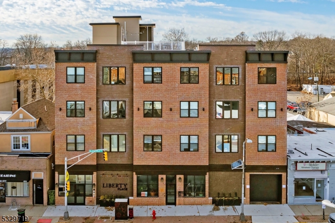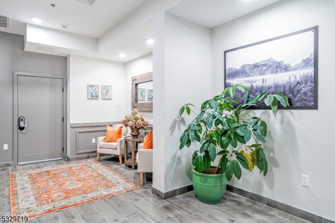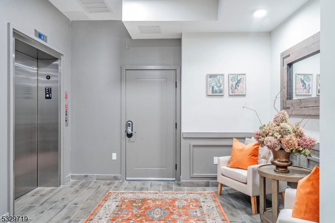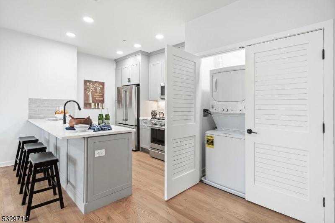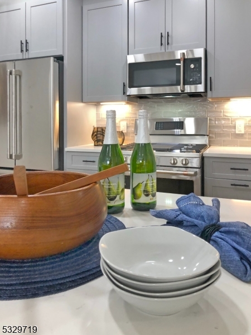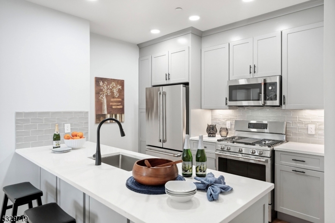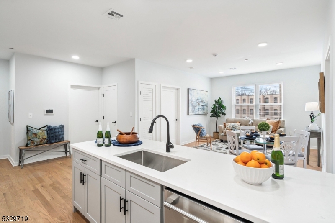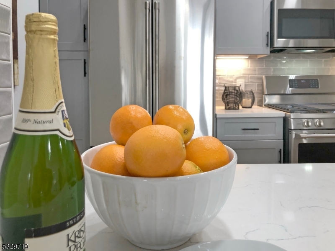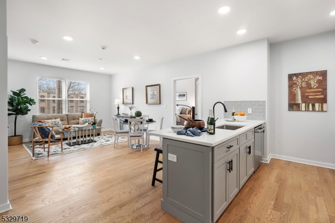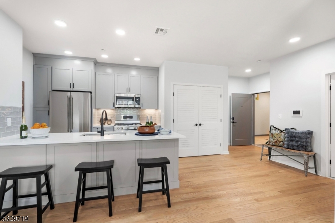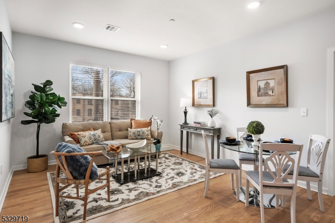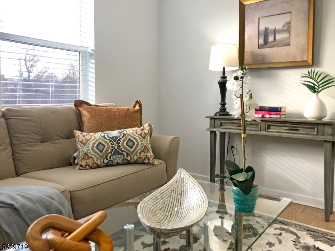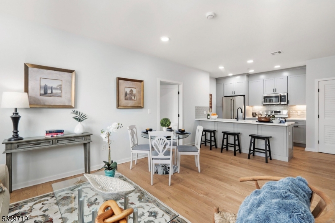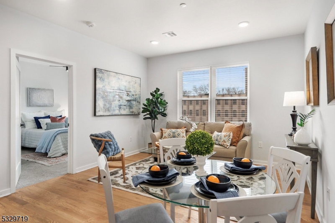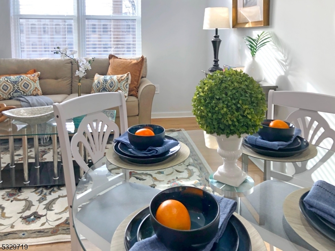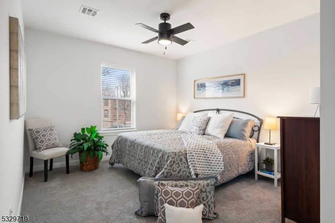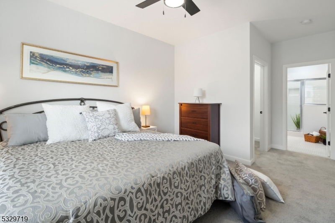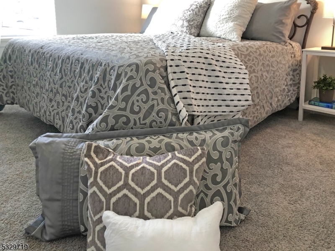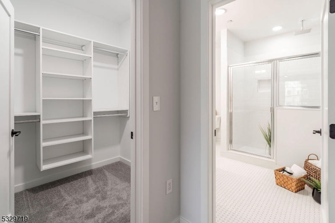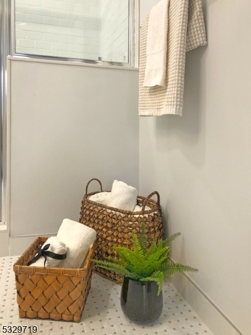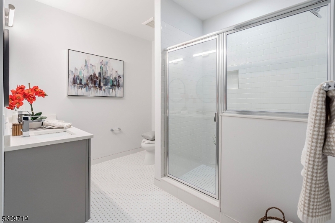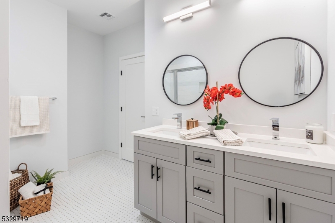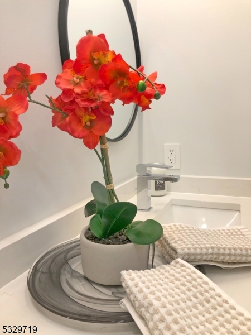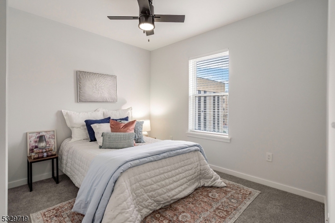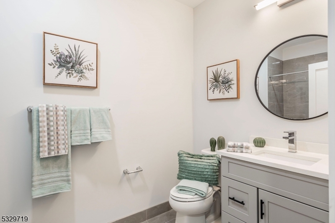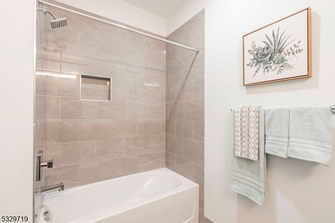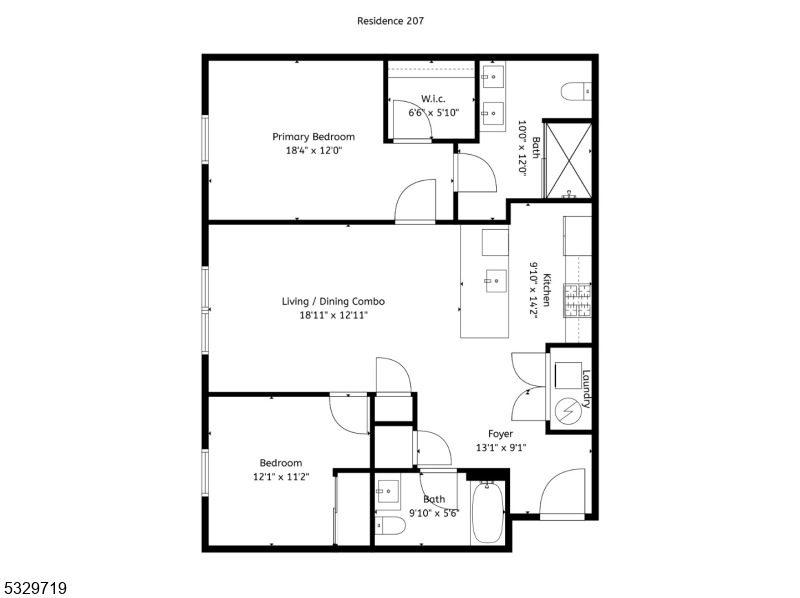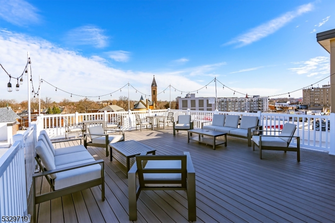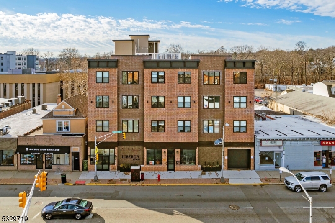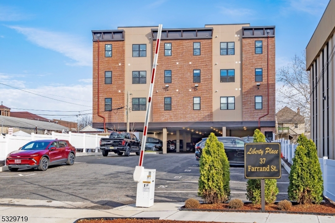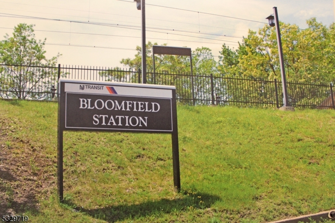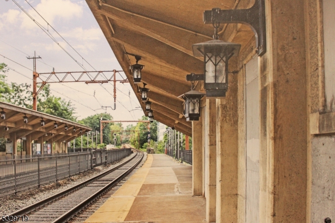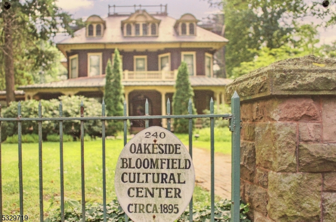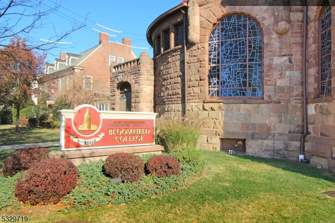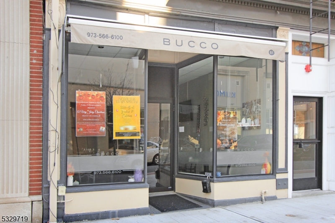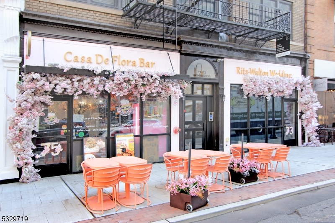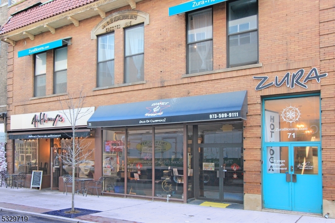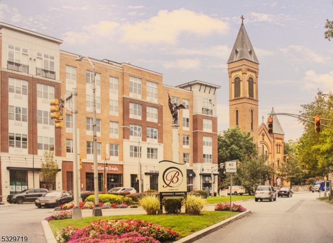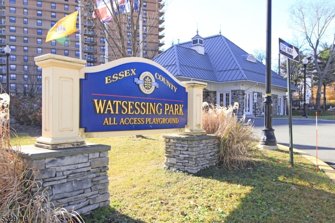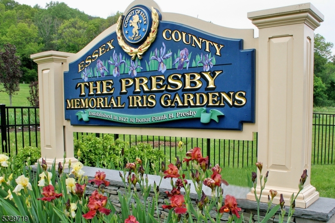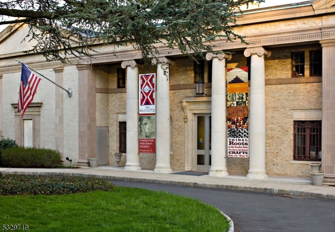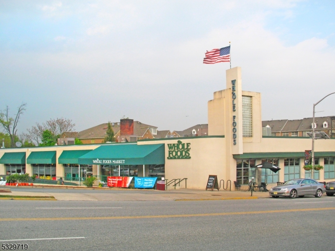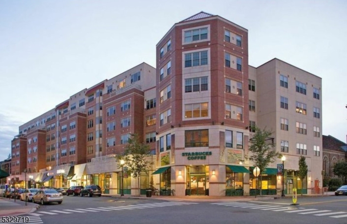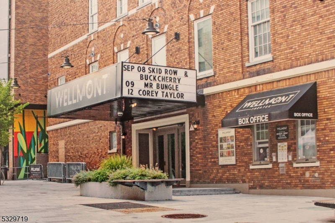660 Bloomfield Ave, Unit 207, 207 | Bloomfield Twp.
TAX AMOUNT IS ESTIMATED FOR YEAR 1 OF 5-YEAR TAX ABATEMENT PROGRAM, WHICH REDUCES TAXES BY APPROX $28,000 OVER FIRST 5 YEARS OF OWNERSHIP! The best value in the building! This 1,076 Sq/Ft corner unit gets great afternoon light. Details include: * Solid Oak Floors * 9' Ceilings * Quartz Counter Tops * GE Cafe Appliances * Full-Size Washer and Dryer * Tankless Hot Water Heater * Primary Bath With Dual Sinks * NEST Thermostat. Building amenities include: * Private Parking * Rooftop Patio * Wellness Gym with NordicTrack Equipment * Bike Storage. Enjoy maintenance-free living with HOA-covered services including: * Water * Landscaping & Snow Removal * Garbage & Recycling * Master Insurance * Common Area Maintenance * Building Reserves. Located in Bloomfield at the border of Montclair and Glen Ridge, Liberty Place puts you at the center of the culture, community, and convenience you've been looking for. A variety of restaurants, grocery stores, parks, and services are just blocks away. Nearby are the diverse entertainment, arts, dining, and shopping venues of Montclair. Whether for work or play, NYC Penn Station is just a 35-minute ride from the nearby Bloomfield train station. Liberty Place's all-new construction incorporates modern noise reduction design and materials, while each unit comes with a 10-year New Construction Warranty. With modern design and a desirable location, Liberty Place offers exceptional value. Ten units available from $554,900 to $734,900. PETS ALLOWED! GSMLS 3939686
Directions to property: Park on Bloomfield Avenue, or use building parking lot entrance at 37 Farrand Street (rear of buildi
