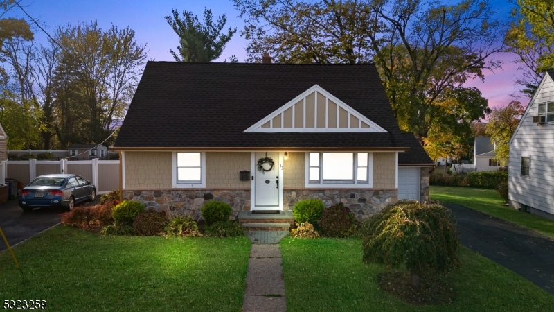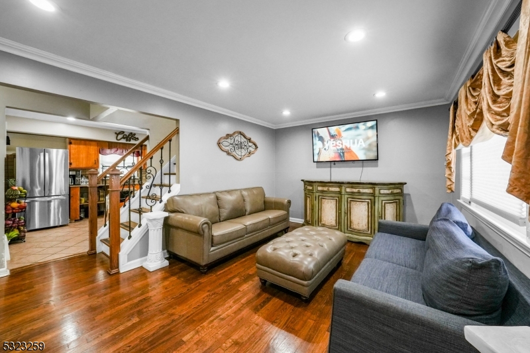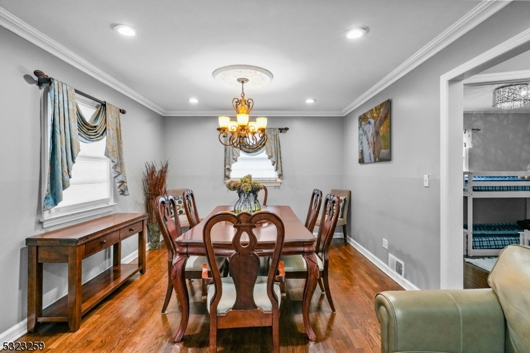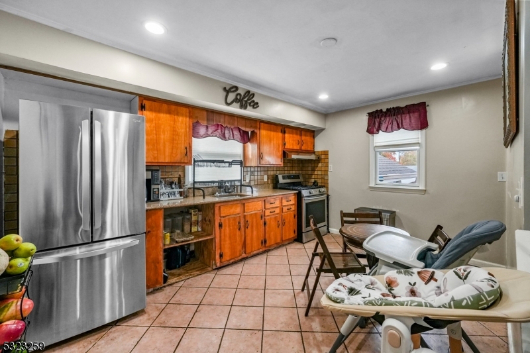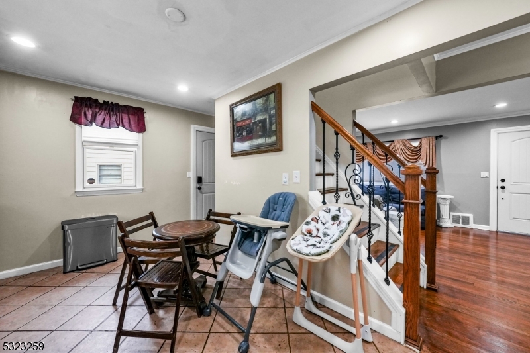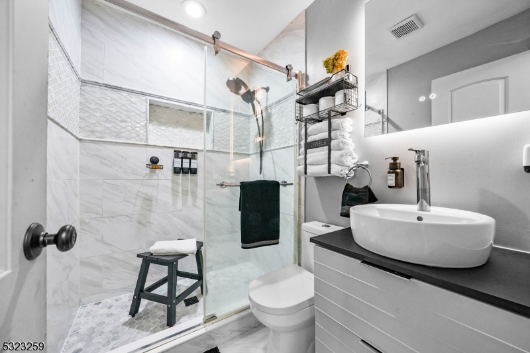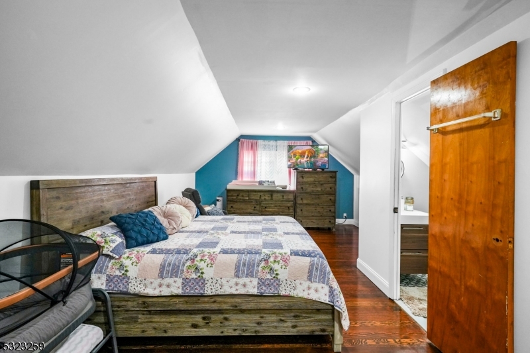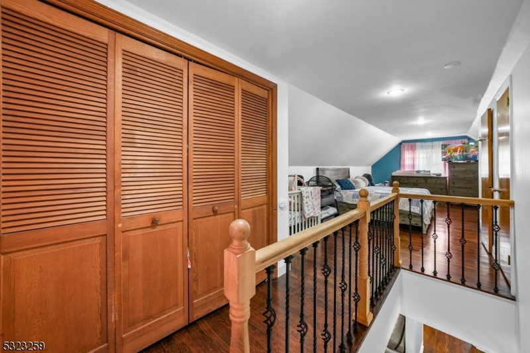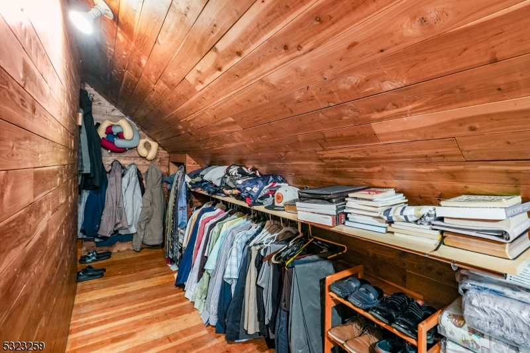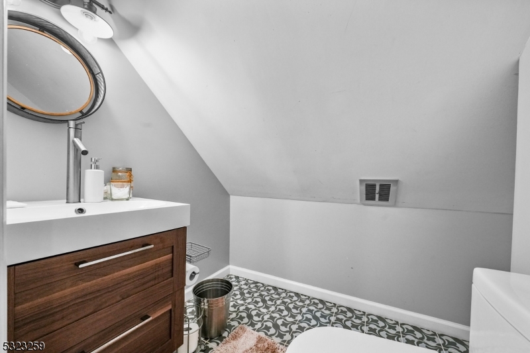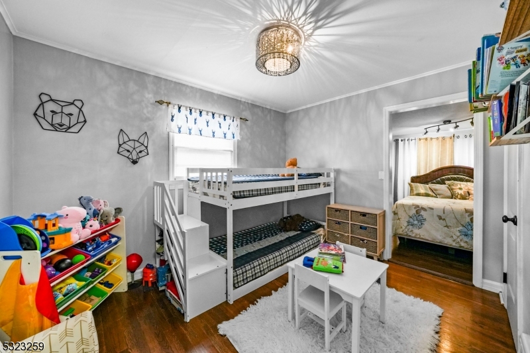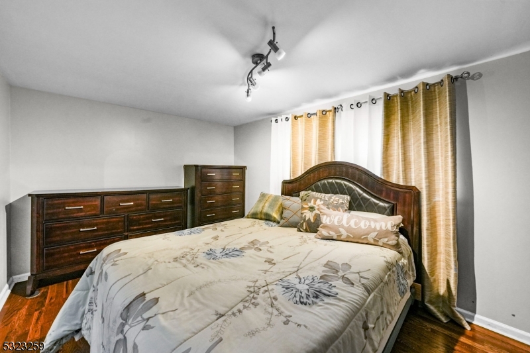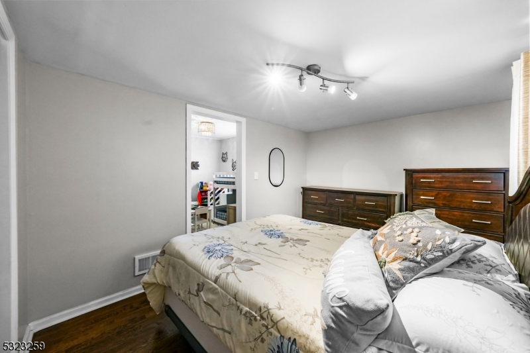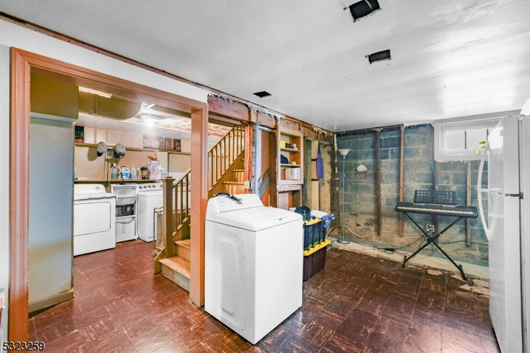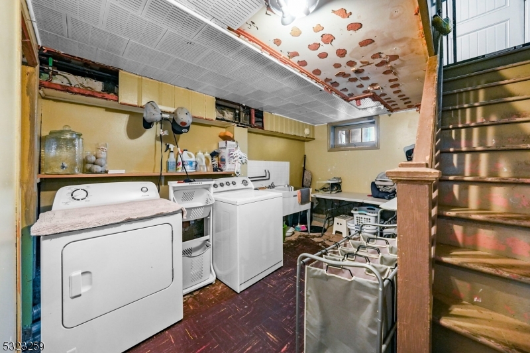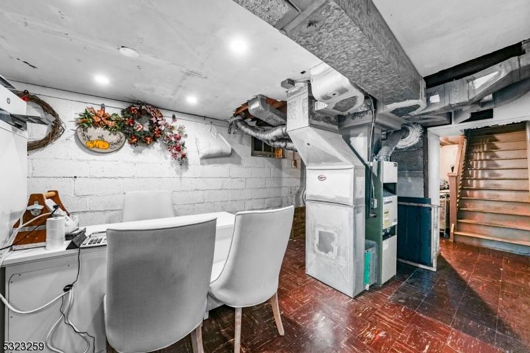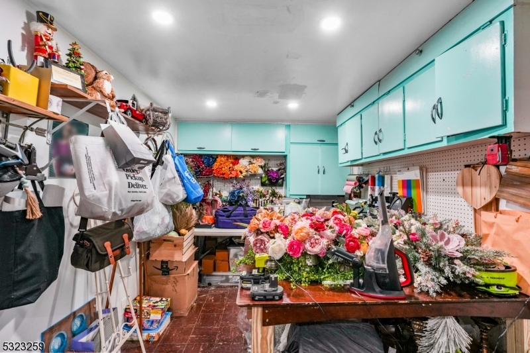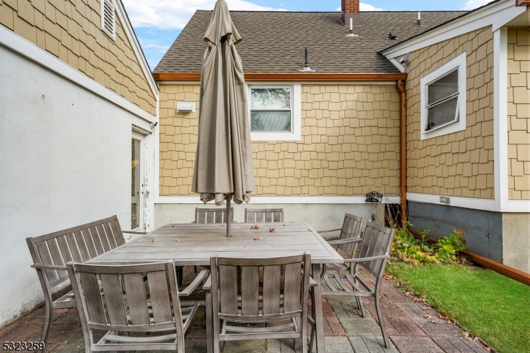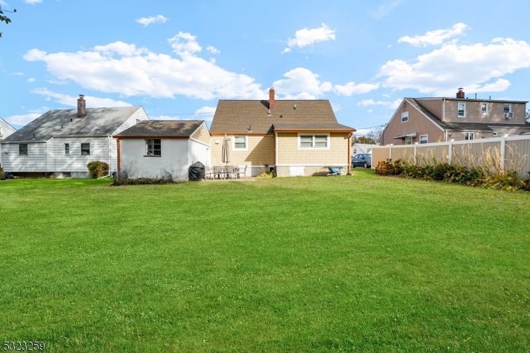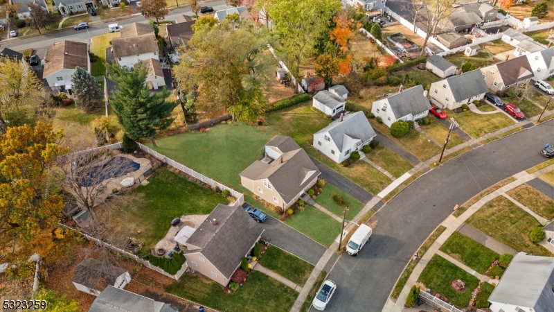43 Carlton Ter | Bloomfield Twp.
Stunning Renovated Cape Cod in Bloomfield's Desirable Demarest Section, this beautifully renovated Cape Cod home combines classic charm with modern updates. Just 10 minutes from Montclair and 5 minutes from Nutley, the home offers both convenience and a peaceful residential setting. Situated on an oversized lot, the home boasts an open-concept layout with gleaming hardwood floors throughout. The spacious living room flows into a formal dining area, while the updated kitchen provides ample counter space and storage, ideal for both everyday living and entertaining. The luxurious full bath on the main level features stunning mosaic tile, a floating sink, and a sleek LED anti-fog mirror. Two well-sized bedrooms complete the first floor, with plenty of natural light and closet space. Upstairs, the master suite offers privacy and comfort, along with its own half bath, eliminating the need to go up and down stairs.The full, partially finished basement with high ceilings presents a great opportunity for customization whether for a media room, home gym, or play area. Outside, the expansive backyard provides the perfect space for outdoor dining, relaxation, or recreation. With its perfect blend of charm, style, and practicality, this home is an incredible find. Don't miss your chance to make it yours! GSMLS 3933215
Directions to property: Between Broomley Place & Carlton Terrace
