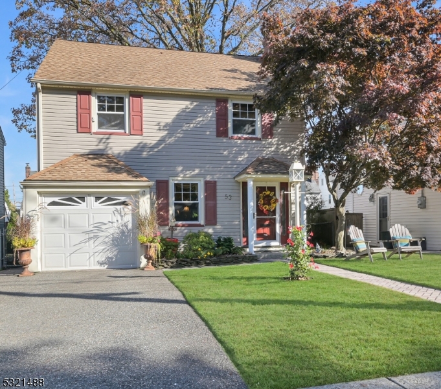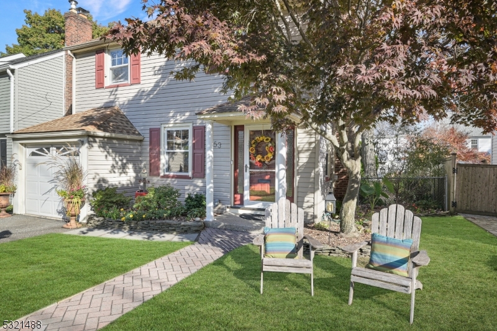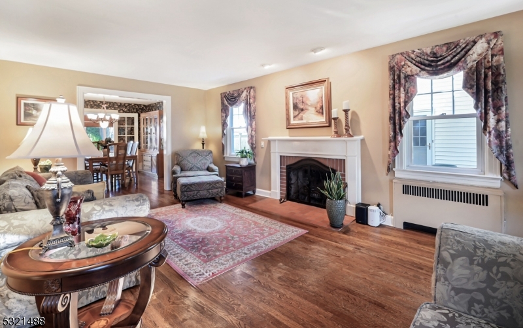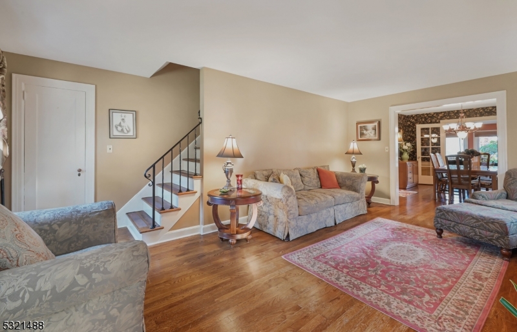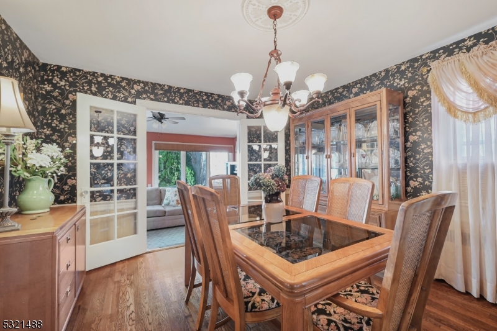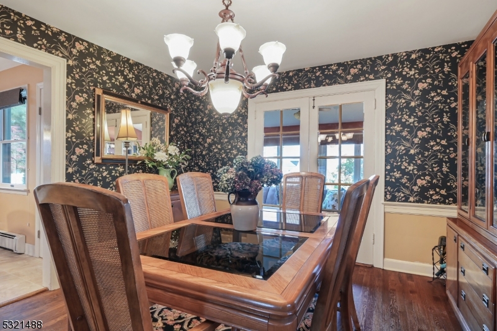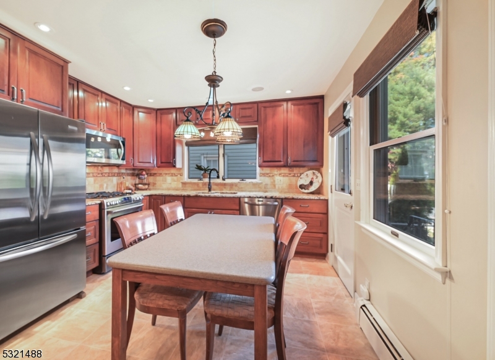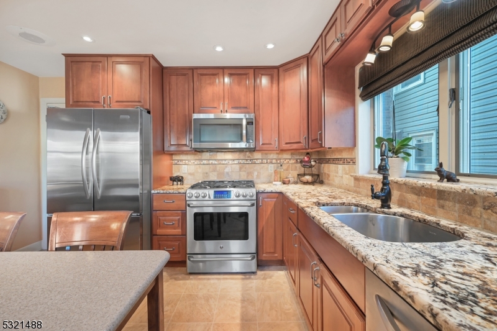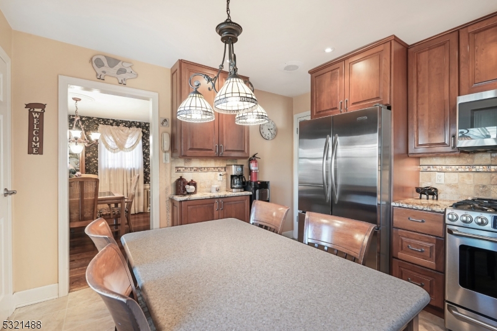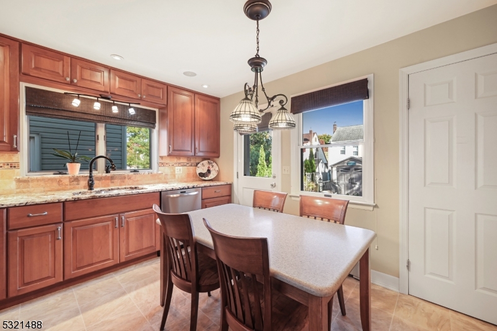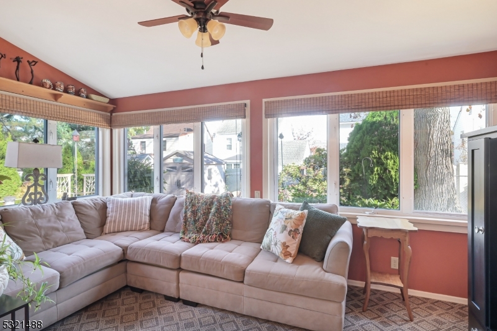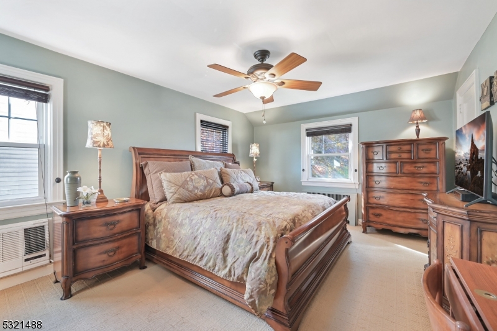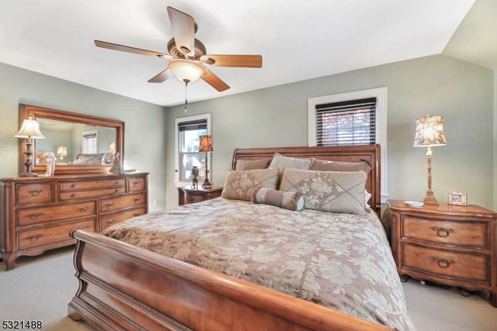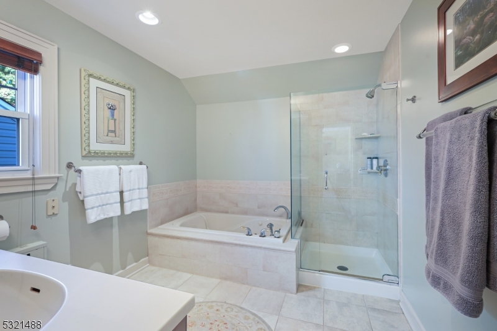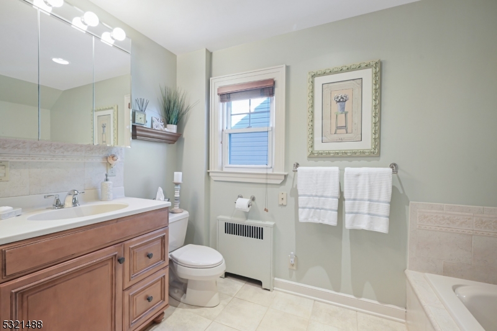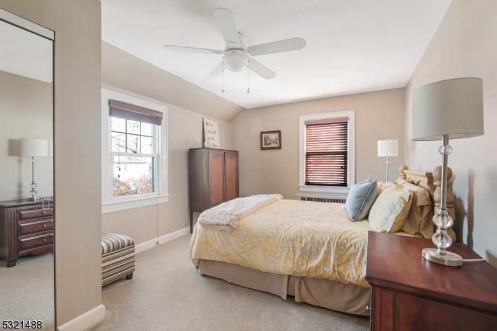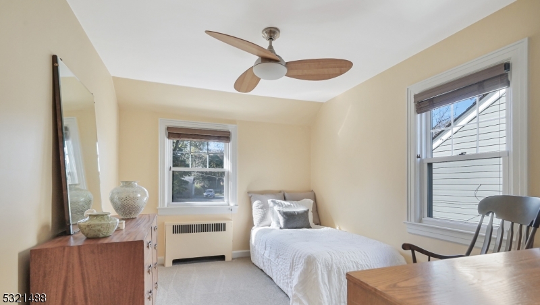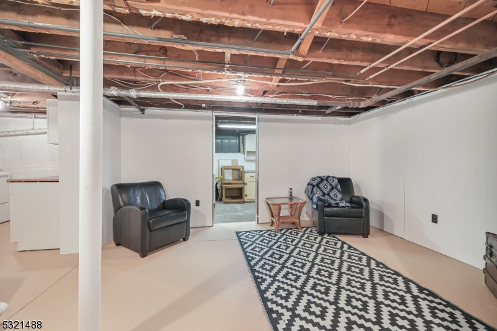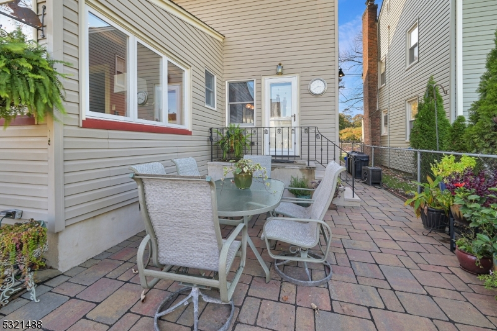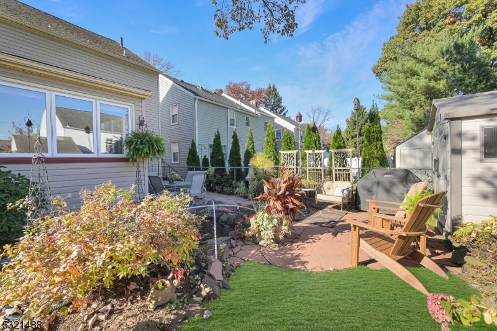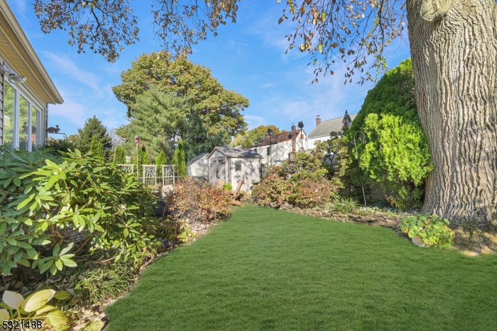53 Newell Drive | Bloomfield Twp.
Location, Convenience, Curb Appeal......this move-in updated Colonial with great curb appeal and fantastic outdoor space is just steps from Brookdale Park. Enter the large living room with wood burning fireplace, to the formal dining room which is perfect for a good-sized gathering, and adjoining family room. There is also a powder room for convenience. The eat-in kitchen has stone countertops, stainless-steel appliances, plenty of light and a door into the exceptional back yard. The outdoor space has 2 patios which are perfect for enjoying a private meal or entertainment. There is plenty of space to move around and comfortable seating overlooking the koi pond. Upstairs there are 3 bedrooms and an updated main bath. Each bedroom is spacious with ample closets and sun filled. The beautifully tiled main bath has a jetted tub and separate shower for anyone's preference. The lower level is perfect as a rec rm and has separate laundry and work shop, Close to NYC transportation, local shops and restaurants as well as Upper Montclair Village shops and restaurants, and schools. Don't miss the 78 acre Brookdale Park with its playground, dog park, pickleball and tennis courts and jogging/walking trails. NYC transit is at the corner. This is one home not to miss! GSMLS 3931935
Directions to property: Bellevue Ave to Newell Drive.
