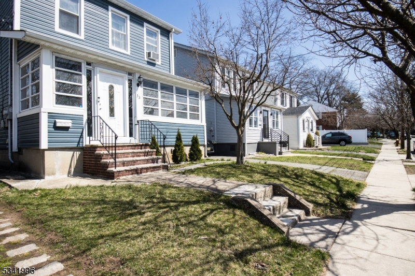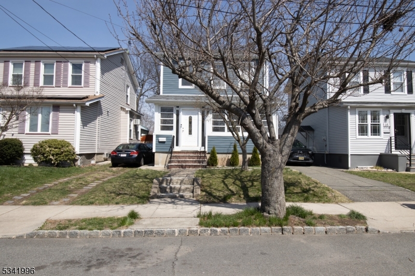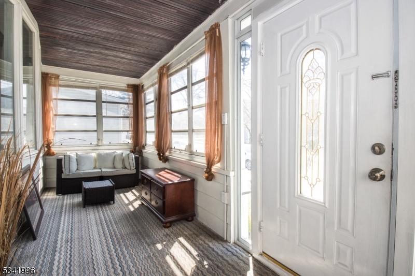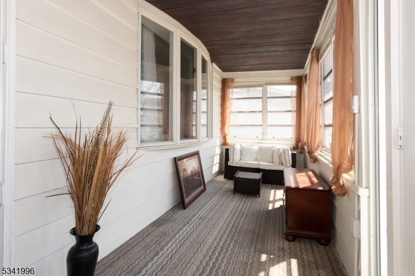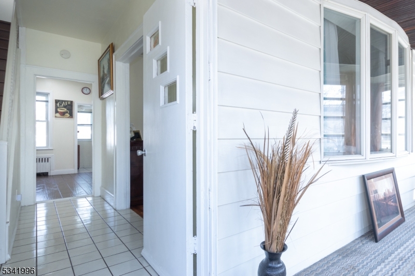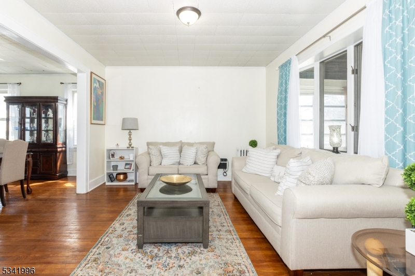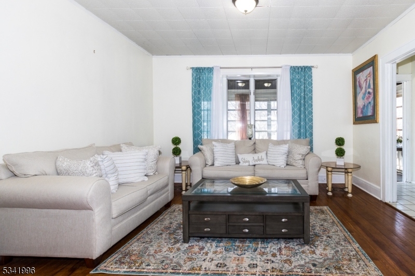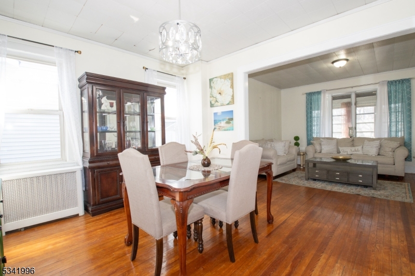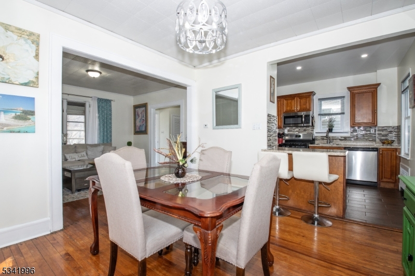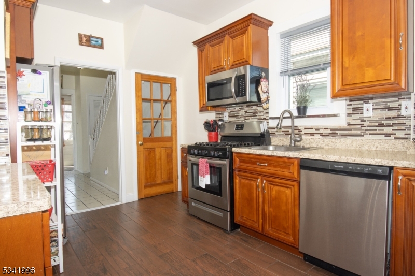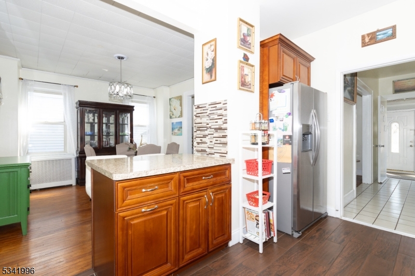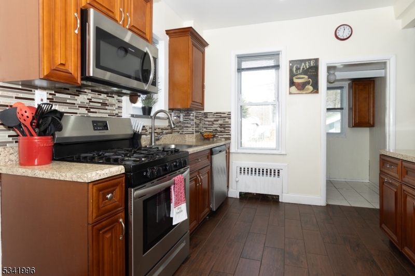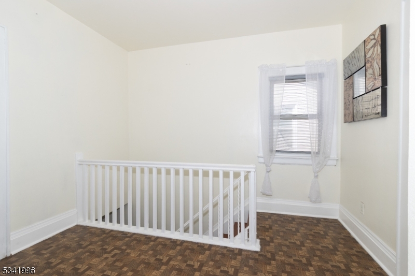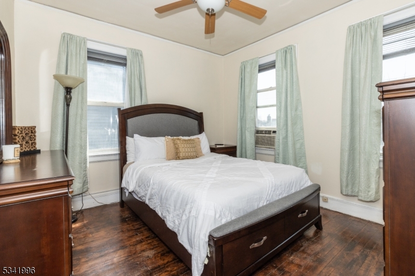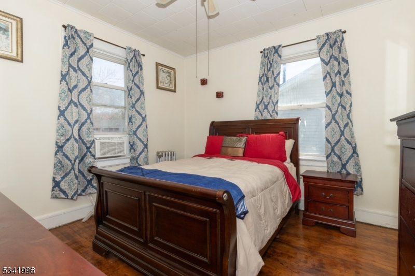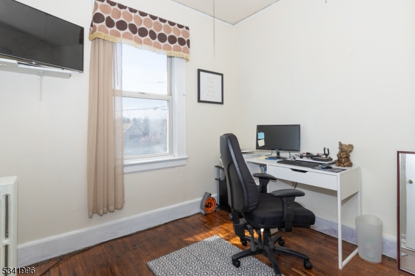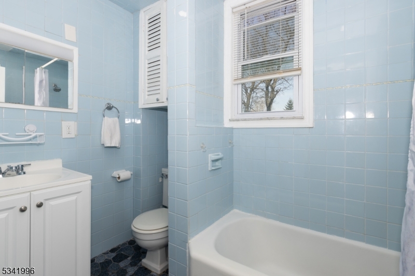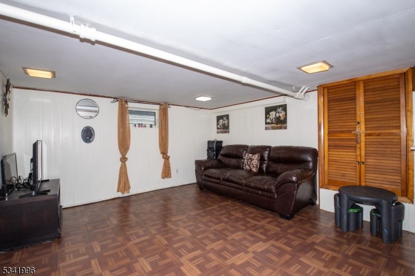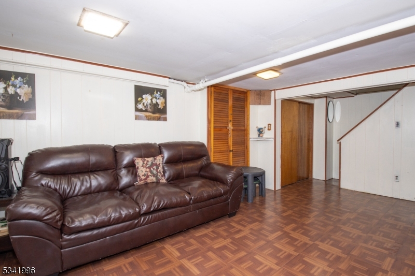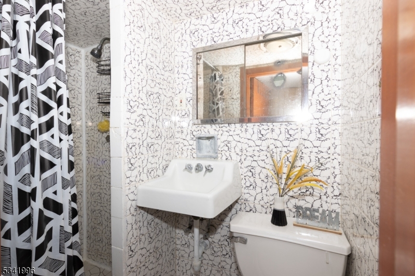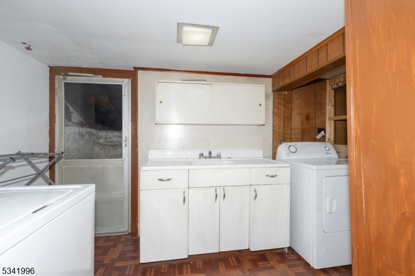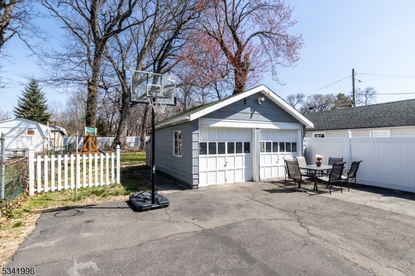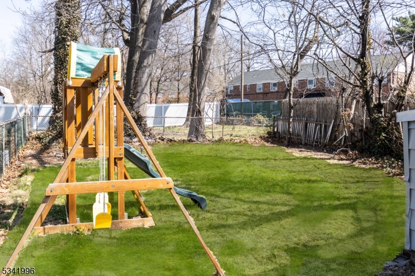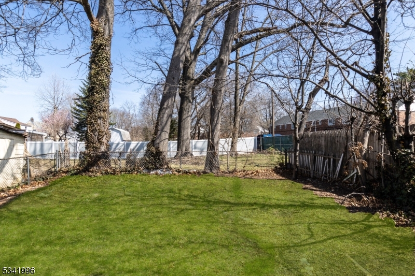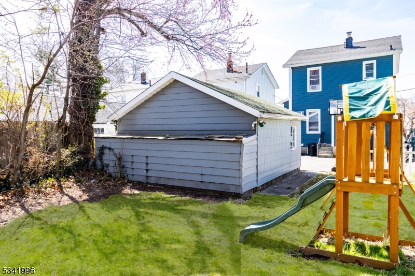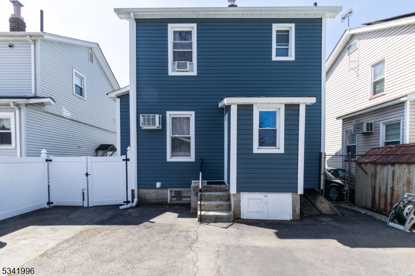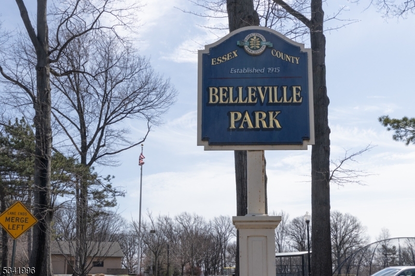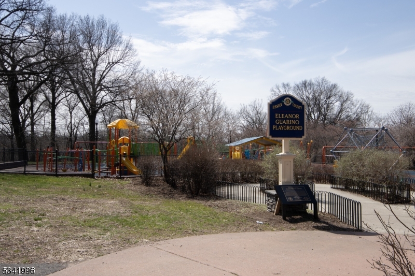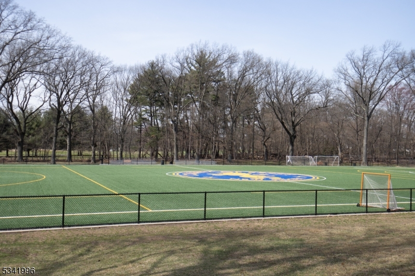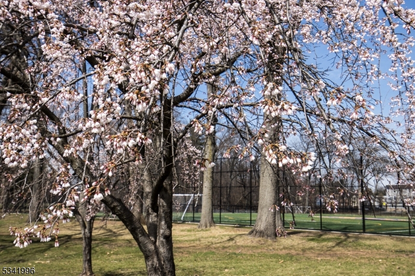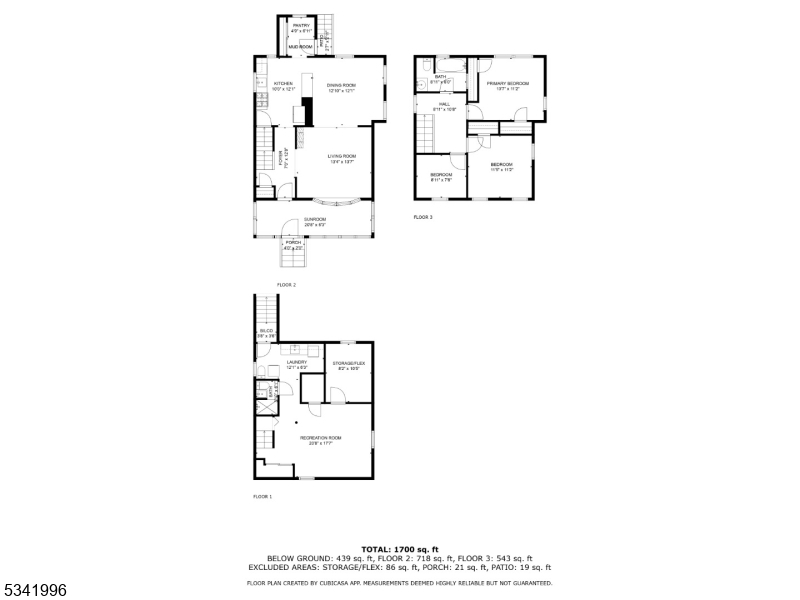33 Maier St | Belleville Twp.
Welcome to this beautifully maintained 3-bedroom, 2-bath colonial in the heart of Belleville.Offering the perfect blend of classic charm + modern upgrades, this home is truly move-in ready w/ plenty of potential to personalize. Step inside to find a bright, inviting living space w/ an updated kitchen featuring new cabinets, sleek countertops, breakfast bar, and SS appliances perfect for both everyday living and entertaining.Upstairs you'll find 2 generously sized bedrooms along w/ a 3rd bedroom that's perfect for a nursery, home office, or guest space. The finished basement expands your living space w/ a cozy family room, full bath, laundry room, and a room for storage or a flex space. Recent updates include vinyl siding and upgraded electrical panel - giving you peace of mind for years to come. The outdoor space is equally impressive. An exclusive one-lane driveway comfortably fits 3 cars, while a vinyl gate leads to additional blacktop parking and access to the detached 2-car garage. The spacious yard is perfect for outdoor dining and play and the swing set conveys! Ideally located just a stone's throw from Belleville Park, the Rec House, golf course, and the iconic Branch Brook Park home of the renowned Essex County Cherry Blossom Festival this home offers endless recreational opportunities. Plus, you'll love the convenience of being close to schools and public transit.With its unbeatable combination of updates, space, and location, this home is a must-see. GSMLS 3955555
Directions to property: Belleville Ave to Garden Ave to Maier.
