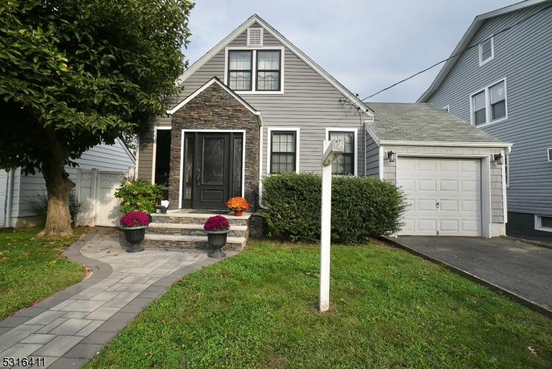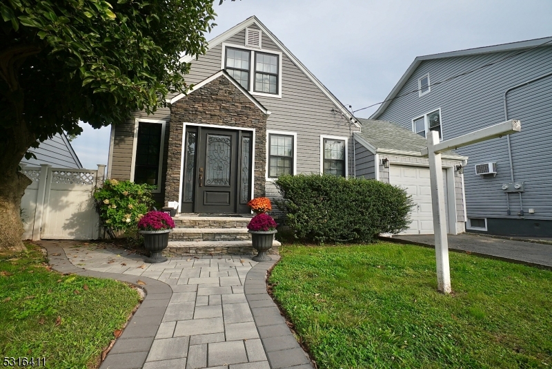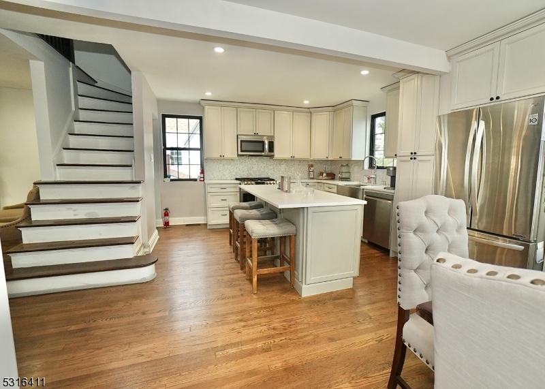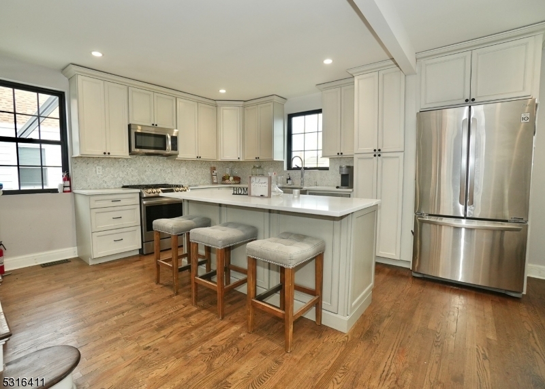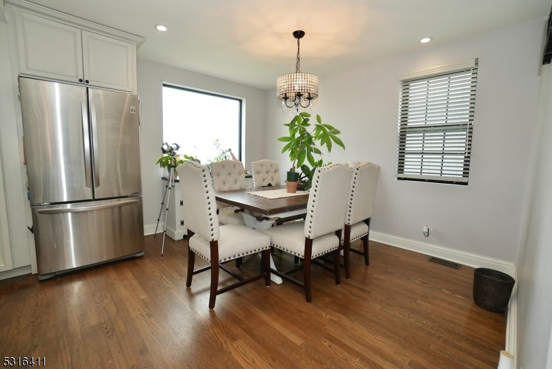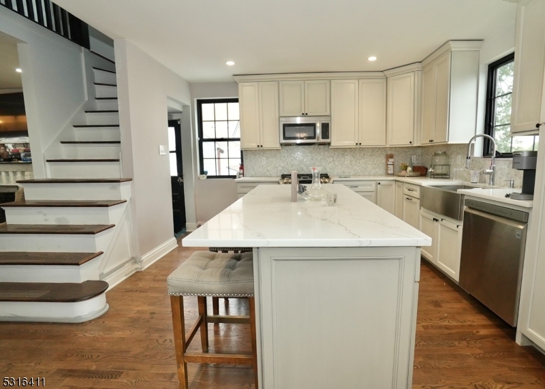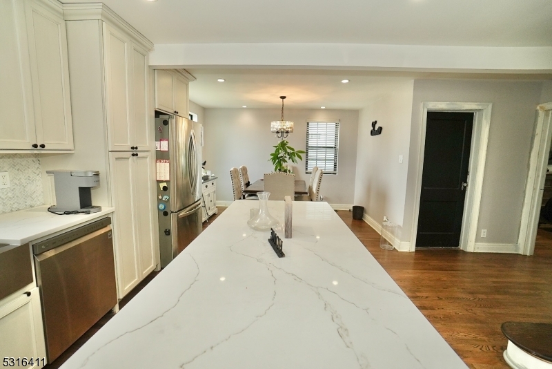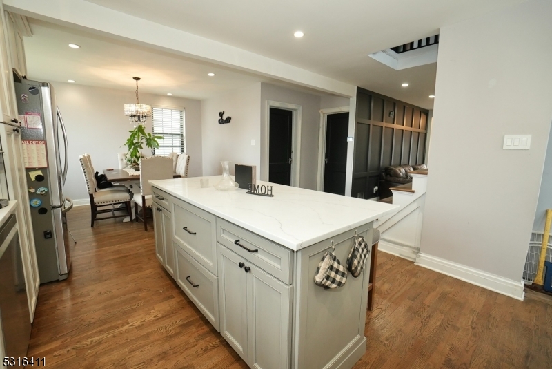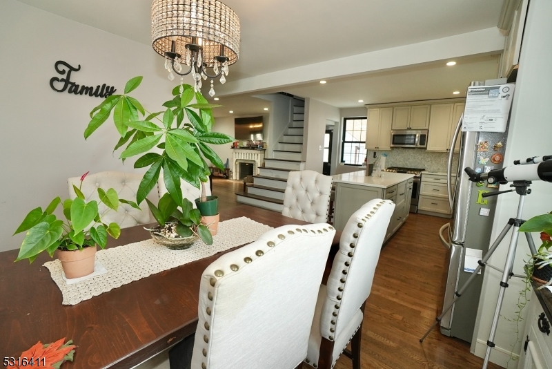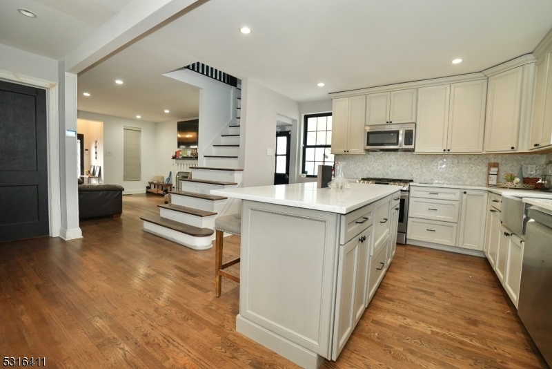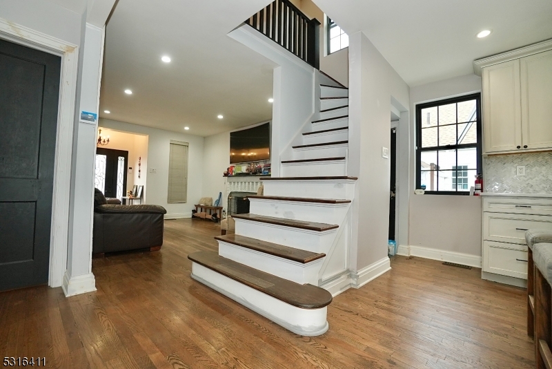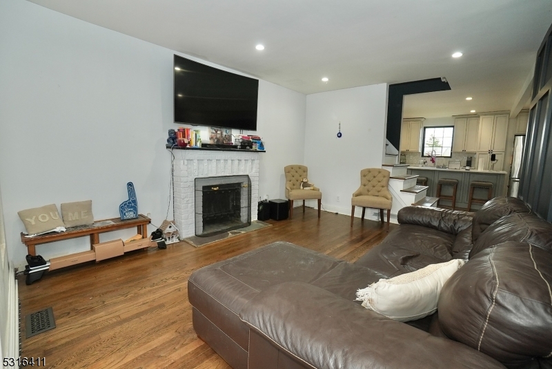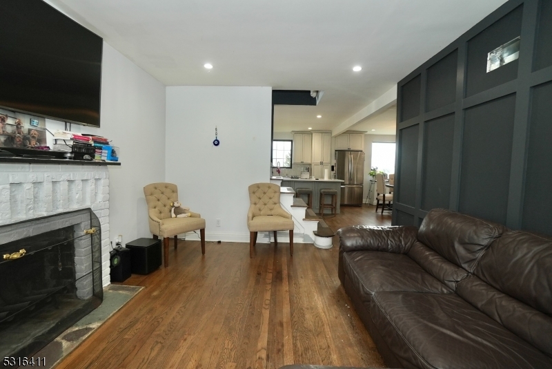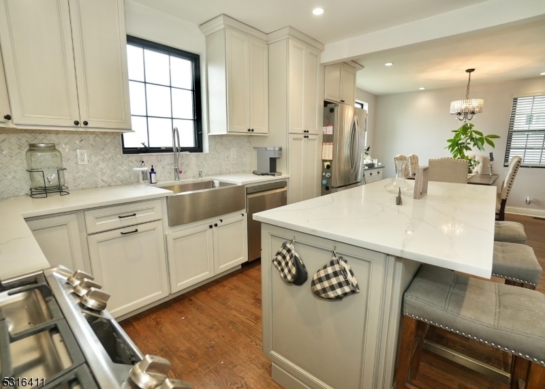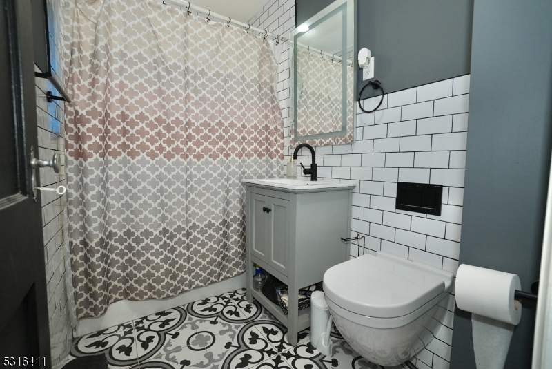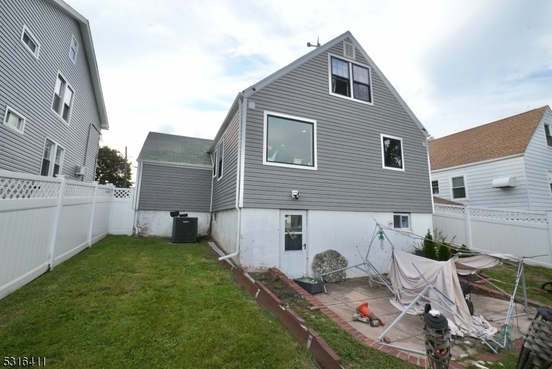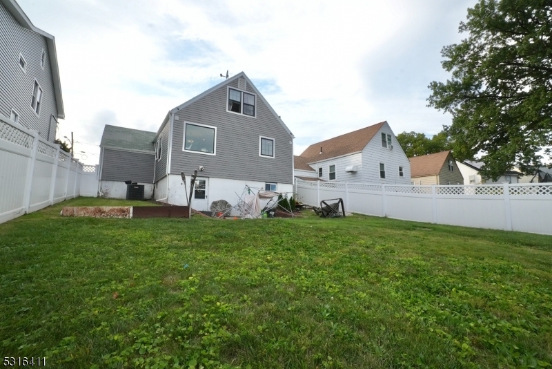102 Cedar Hill Ave | Belleville Twp.
Welcome to 102 Cedar Hill Ave/ This stunning cape-cod boasts 3 bedrooms,1 and a half bath, and an array of desirable features that make it the perfect place to call home. Step inside to discover a beautifully designed open concept floor plan and wood floors. The heart of this home is the fully renovated, modern kitchen with spacious island, dining room overlooking the backyard, living room with fireplace, Master suite on the first level, new bathroom and 2 additional bedrooms on the 2nd floor. Outside, the private backyard oasis awaits, complete with a patio perfect for outdoor dining, as well as a attached garage. Enjoy summer barbecues, morning coffee, or simply relaxing in the sunshine in your own tranquil retreat. Location couldn't be better -close to schools, minutes to Branch Brook Park for outdoor adventures, downtown Montclair and Bloomfield for great restaurants, & walking distance to grocery stores for added convenience. Plus, easy access to commuter routes & public transportation makes getting around a breeze. NYC Skyline Views. GSMLS 3936152
Directions to property: Joralemon St. to Cedar Hill Ave.
