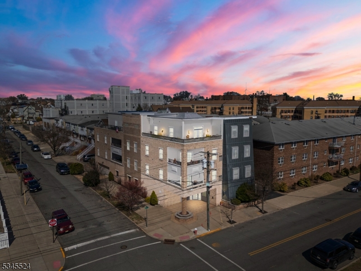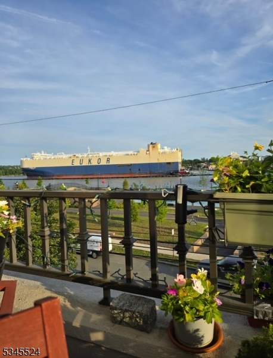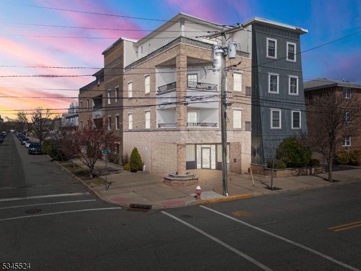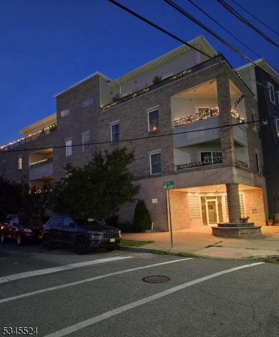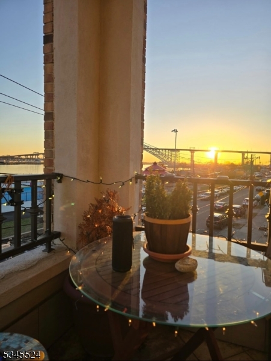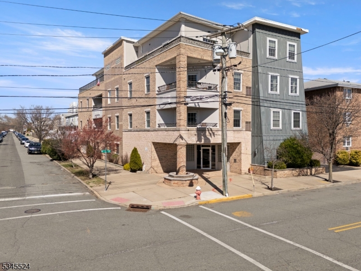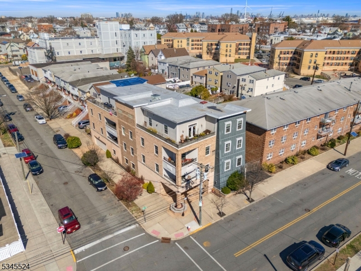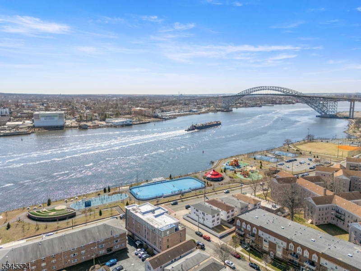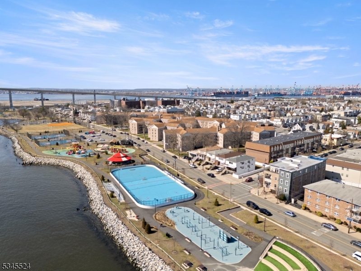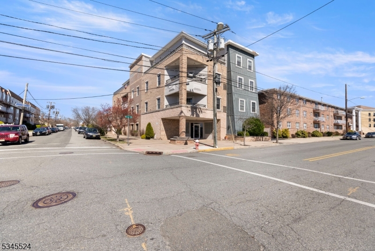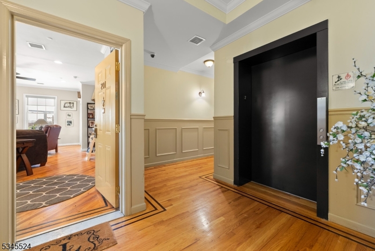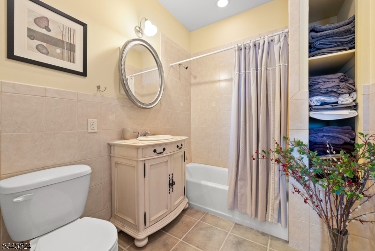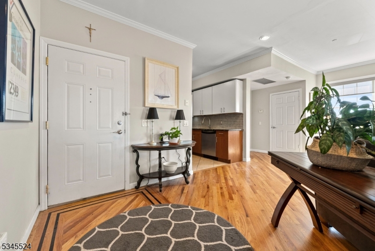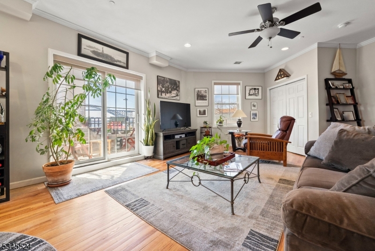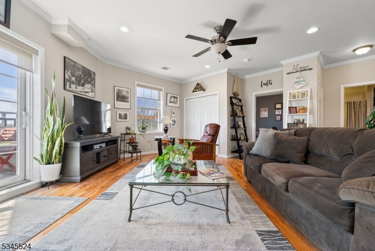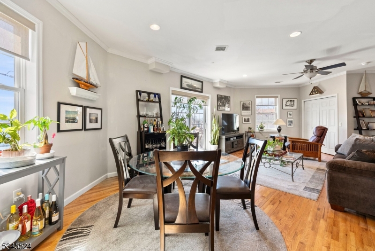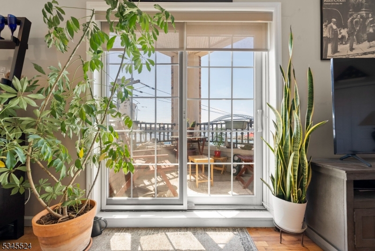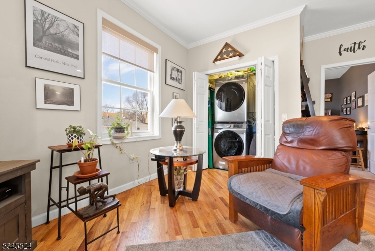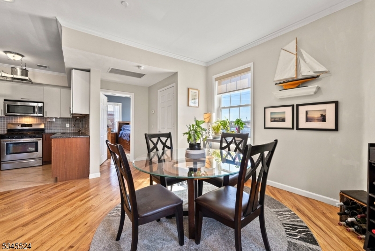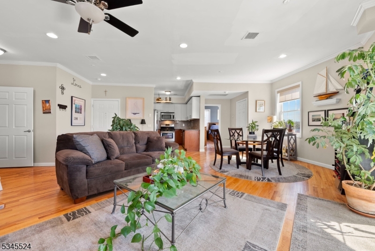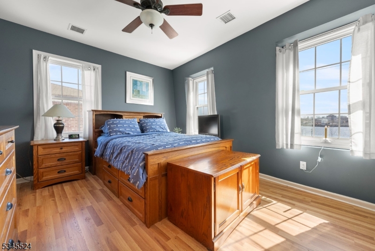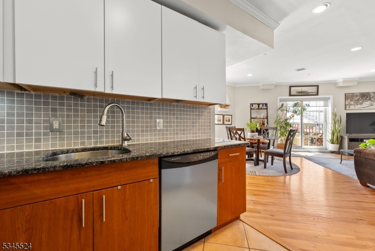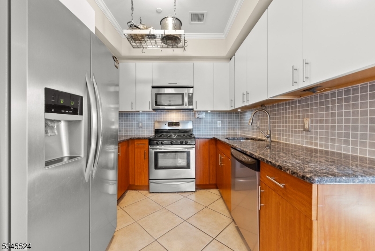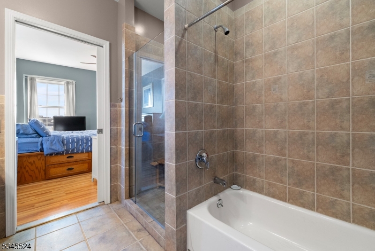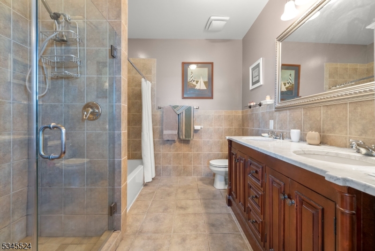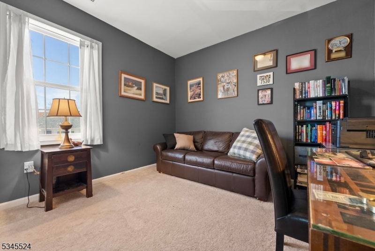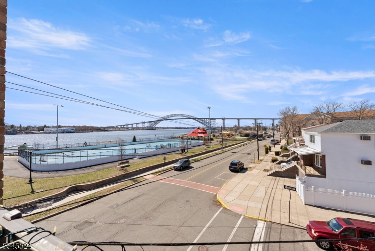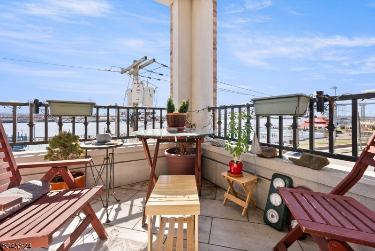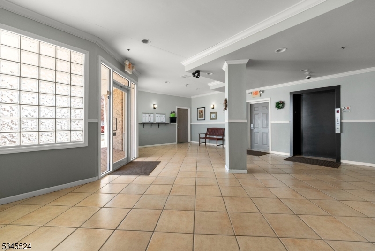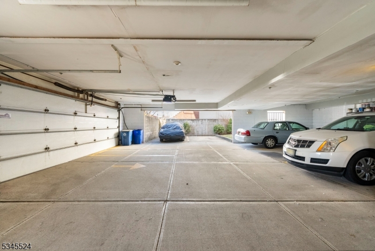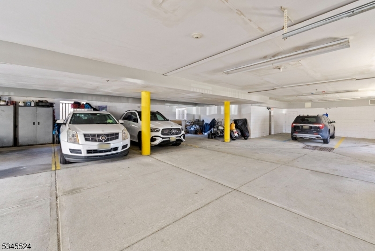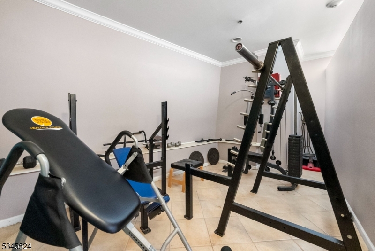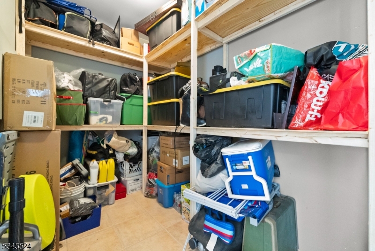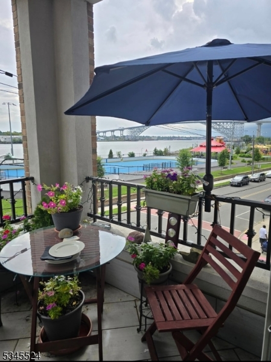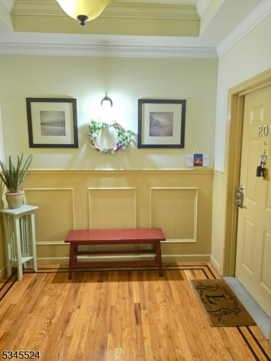63-65 W 1st St, 201 | Bayonne City
Experience luxury, privacy, and unbeatable views in this beautiful 2-bedroom, 2-bath condo, nestled in a boutique building. Offering the perfect blend of modern convenience and serene comfort, this home features an elevator and secure garage parking for your peace of mind. Step inside and be greeted by gorgeous oak floors throughout, accented by custom dark wood inlays. Every room is flooded with natural light, creating an inviting, open atmosphere. Enjoy spectacular views of the Bayonne Bridge, the scenic Kill Van Kull, and the newly renovated Dennis P. Collins Park, right from your windows and private covered balcony perfect for a morning coffee or evening wine. The spacious master bedroom offers a private retreat, complete with an en-suite bath featuring both a stall shower and a luxurious soaking tub. The second bedroom is equally inviting and perfect for guests or a home office. The kitchen is outfitted with sleek stainless-steel appliances, and a brand-new stackable washer and dryer add to the convenience of this stylish home. Located in a prime area with easy access to light rail and major transportation routes, this condo offers both a peaceful retreat and exceptional proximity to everything you need. Make this gorgeous space your new home GSMLS 3952081
Directions to property: John F. Kennedy Blvd to W First Street
