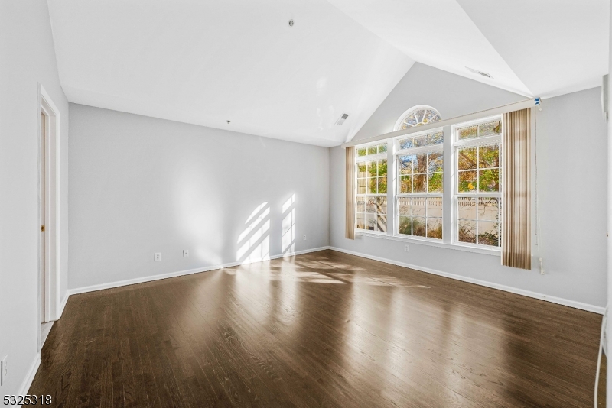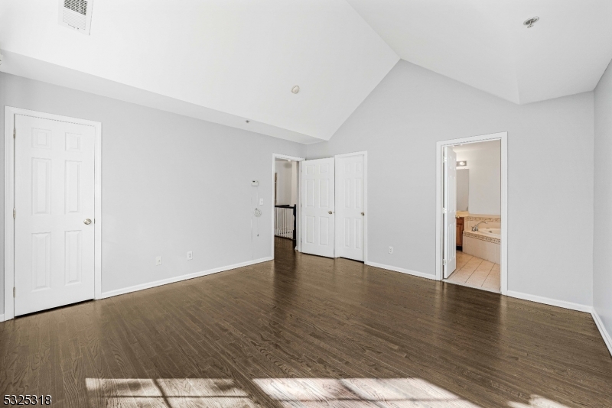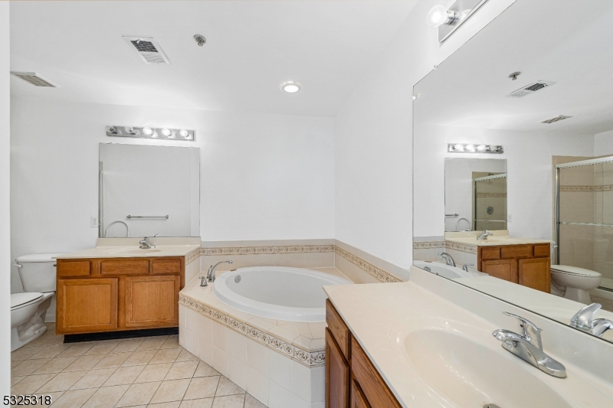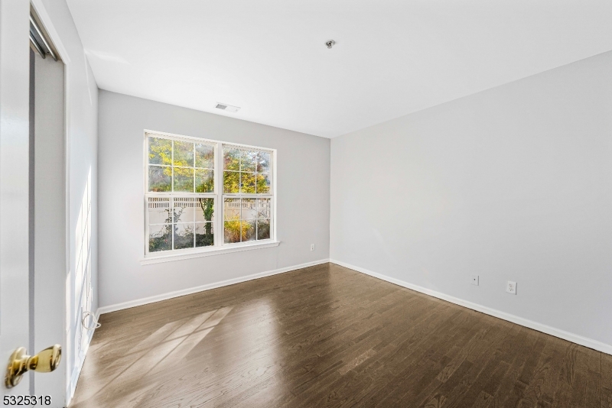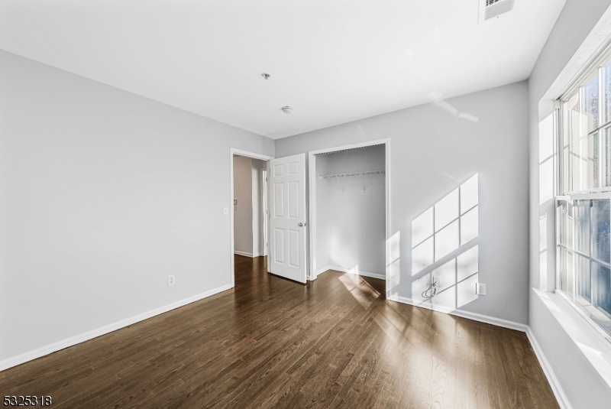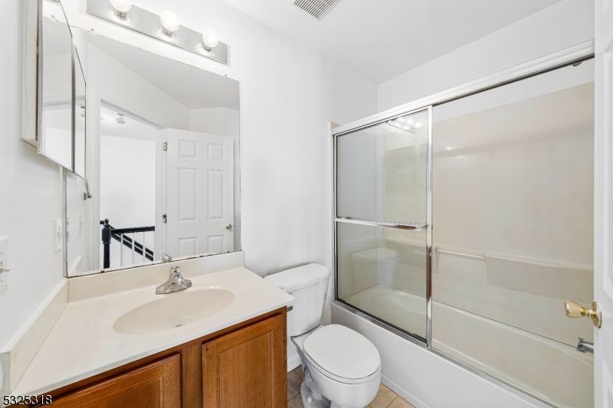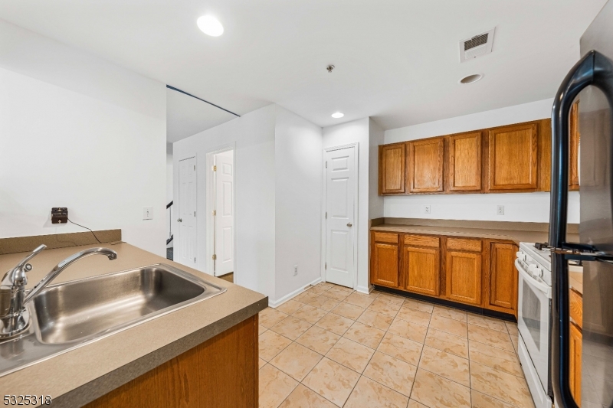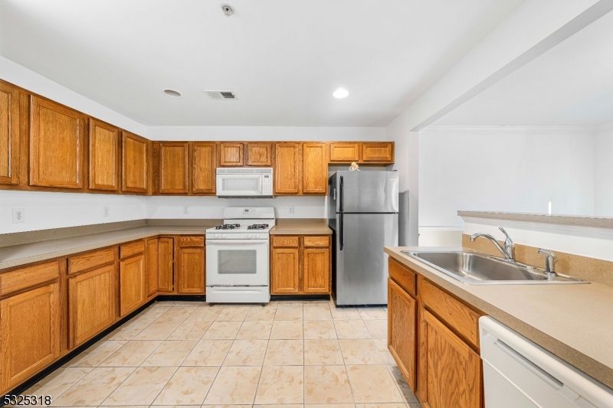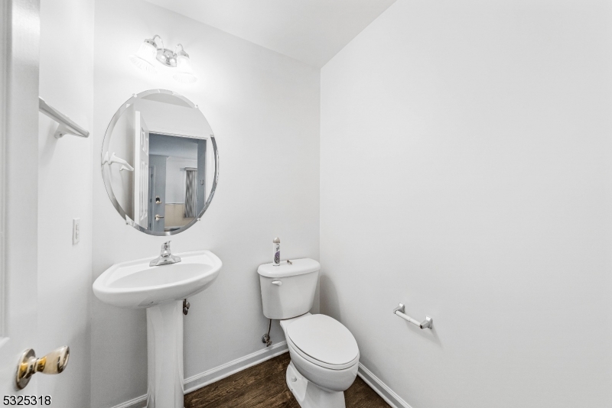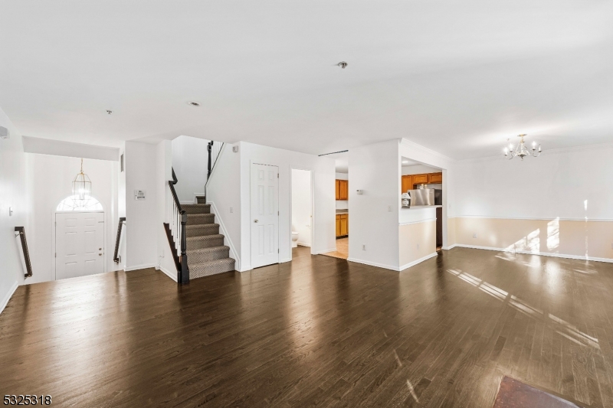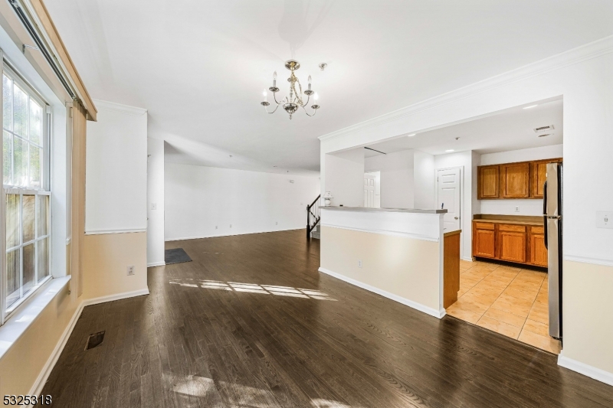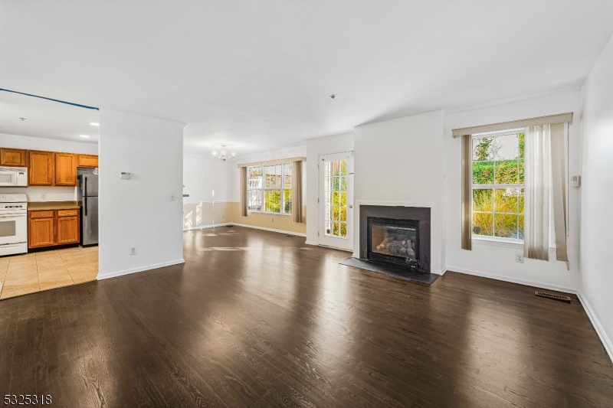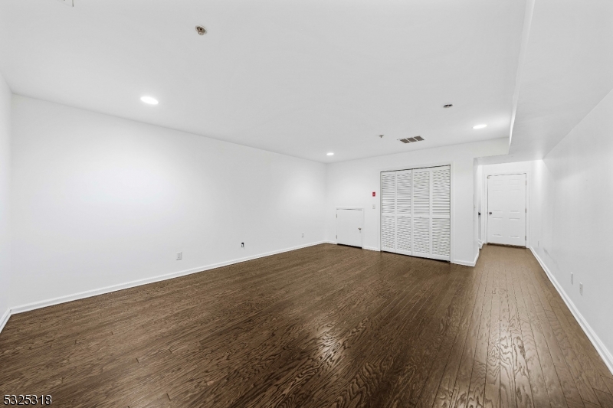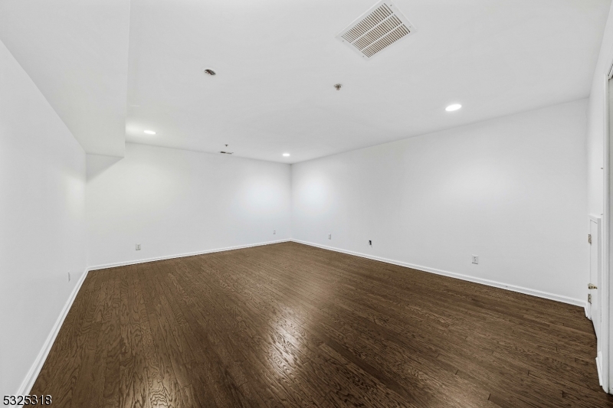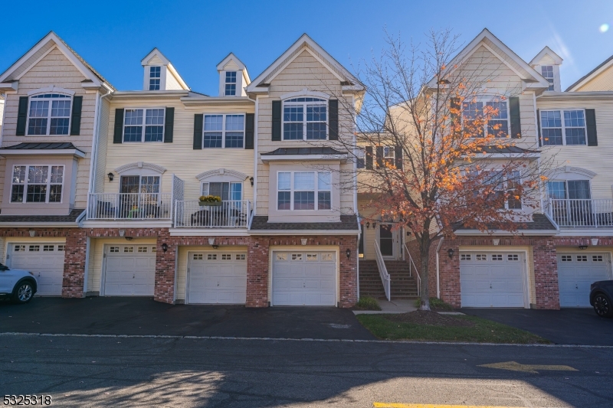34 Boatworks Dr | Bayonne City
**Stunning 3-Story Townhouse with Prime Location!**Welcome to this beautiful 3-floor townhouse, offering 2 spacious bedrooms, 2.5 baths, and an abundance of natural light throughout. As you step inside, you'll be greeted by fresh, sanded and stained hardwood floors that span the entire home, providing a warm and inviting atmosphere. The entire townhouse has been freshly painted, making it move-in ready and easy to personalize.The master suite is a true retreat, complete with a private jacuzzi " the perfect way to unwind after a long day. The second bedroom offers ample space and versatility for guests or a home office. The main living areas are ideal for entertaining, with an open layout and plenty of room for relaxation.Convenience is key in this home's prime location. Enjoy the luxury of a pool just steps from your front door, perfect for summer relaxation. With shopping, dining, and the Bayonne Light Rail nearby, you'll have everything you need at your fingertips. Plus, you're just a short drive from the Outerbridge Crossing, providing easy access to New York City and beyond.Don't miss out on the chance to call this charming townhouse your new home " schedule a tour today! GSMLS 3935083
Directions to property: cross street north lane
