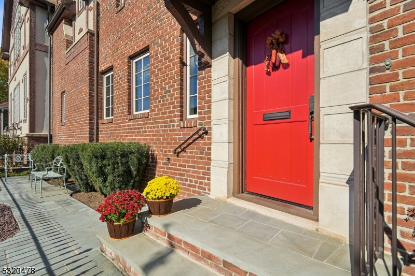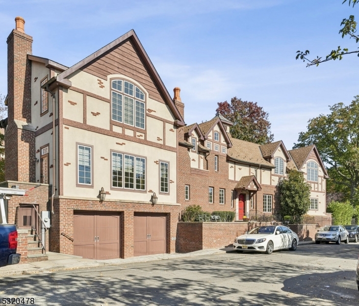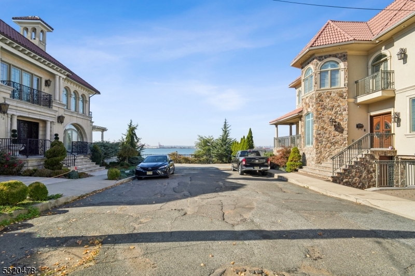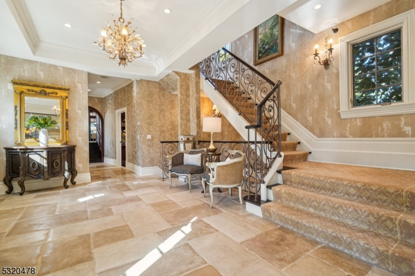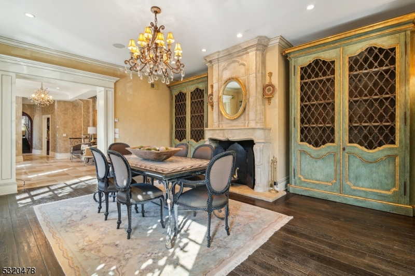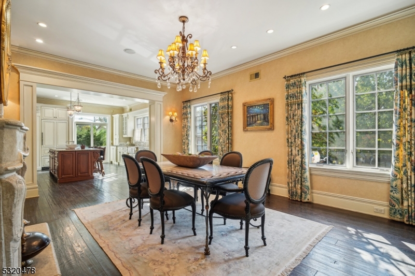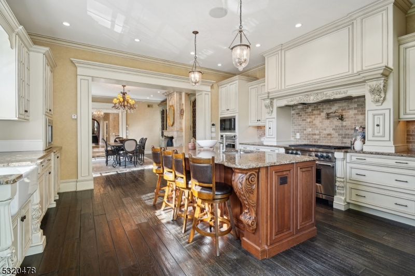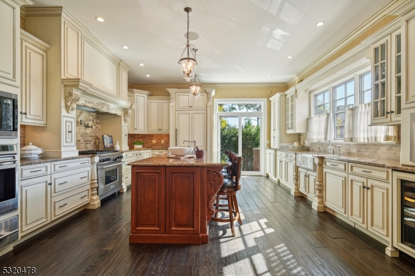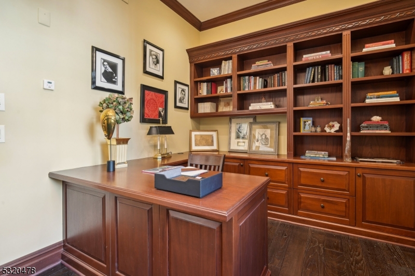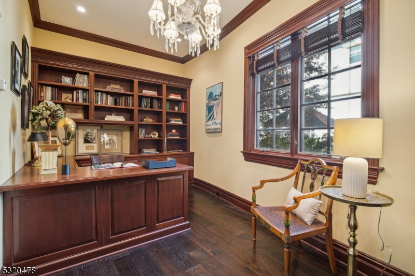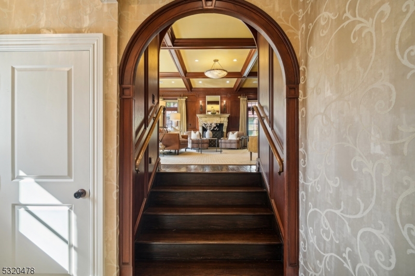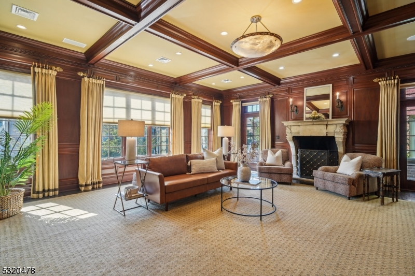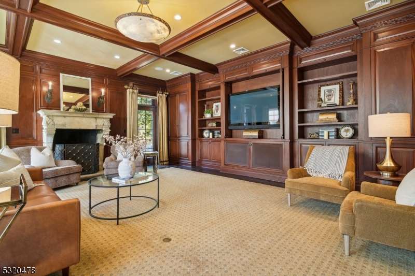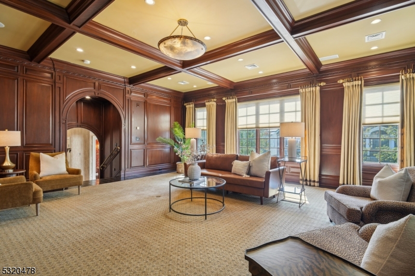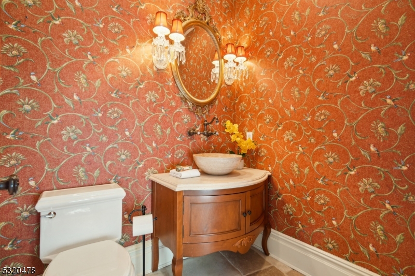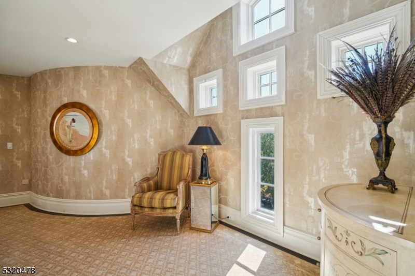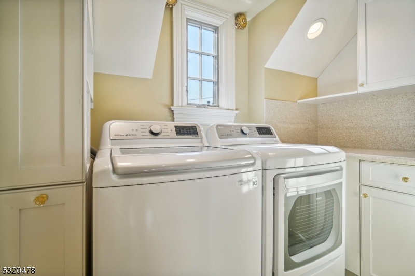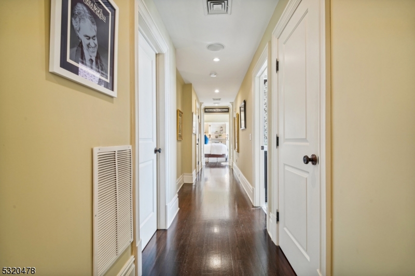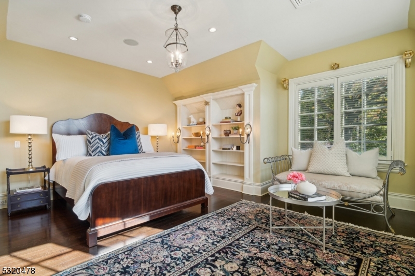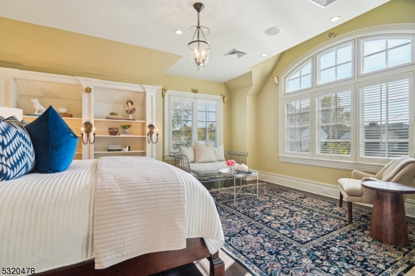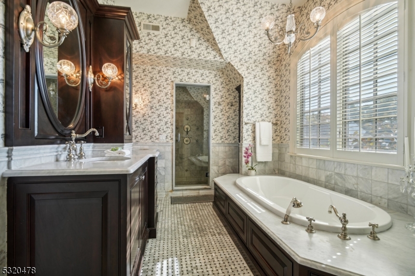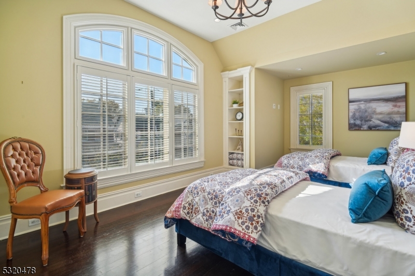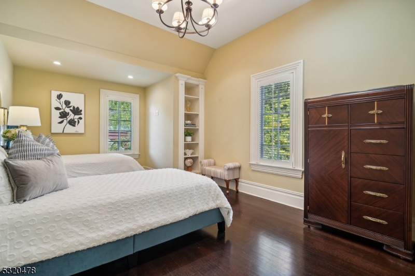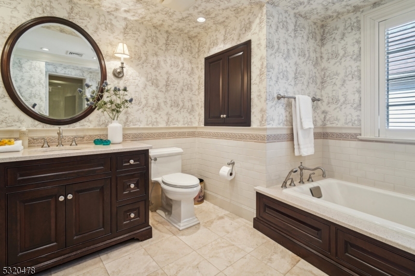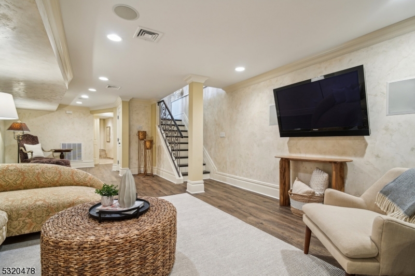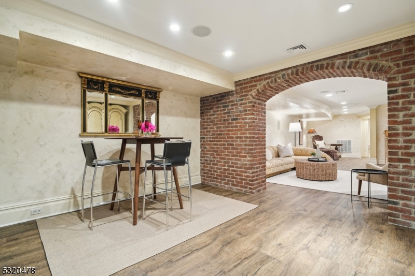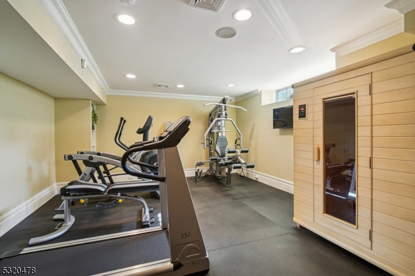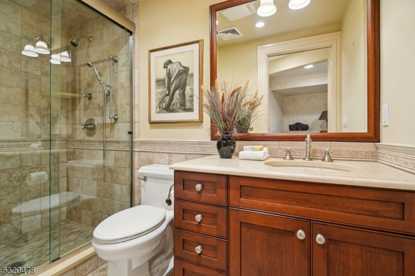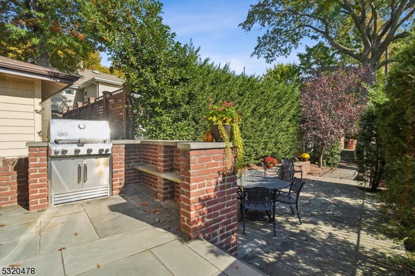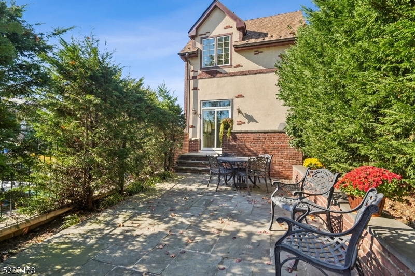15 Benmore Ter | Bayonne City
Palatial Grandeur describes this Custom French Chateau Inspired home with water front views from the front sitting patio porch. Enter into the elegant large foyer with honed stone radiant heated floors as you enter into an open floor plan.The formal dining room with a beautiful fireplace opens into the stunning large gourmet kitchen with top of the line appliances and beautiful custom wood cabinetry. The regal coffered ceiling Family Room with another gorgeous fireplace and custom cabinetry is simply perfect for entertaining. The spacious office with more custom cabinetry is fantastic for todays work at home lifestyle. An elegant powder room and great closets for storage completes the first level. The second level will delight you and greet you with sunshine with multiple windows at the second floor landing. An ultimate primary suite offers a bank of closets in this suite like you've never seen before along with a luxurious primary bath. There are two more large bedrooms with great closets and main luxurious bathroom. The low level offers a recreation room, gym, sauna, and full bath. The ease of the Two Car attached garage to enter into this amazing home is a must see if your looking for a well appointed home with a whole house water filtration system, radiant heated floors, central vacuum system, and so much more.The private patio and yard along with the front open porch to enjoy the water views manicured yard.Walking distance to 100 Acre Park,Light Rail, shops, and more. GSMLS 3930752
Directions to property: Avenue A to Benmore Ter
