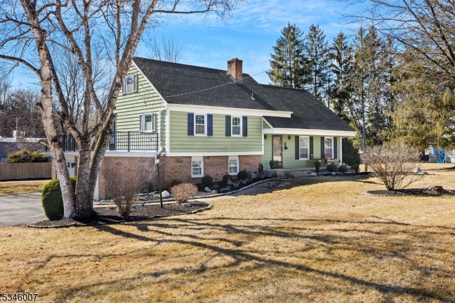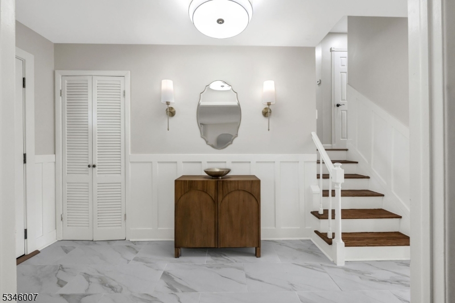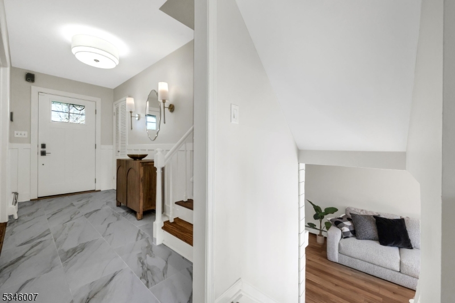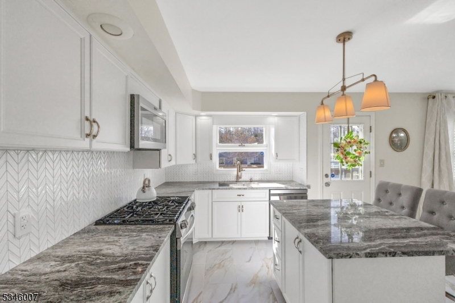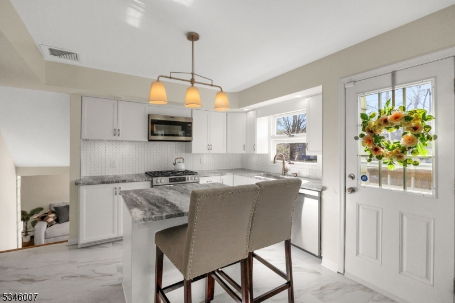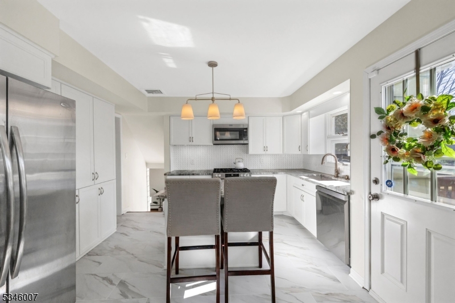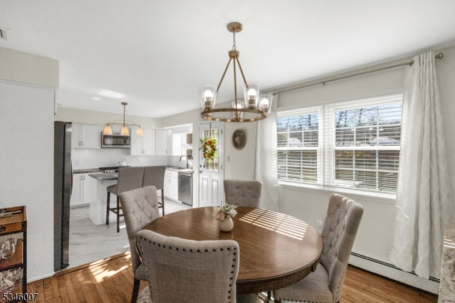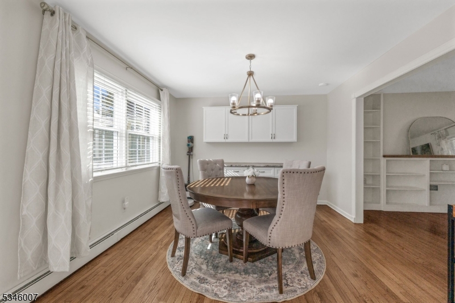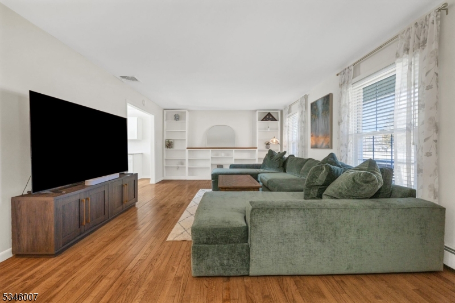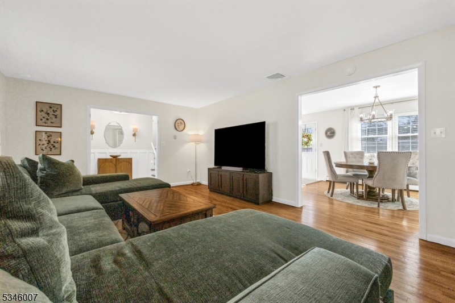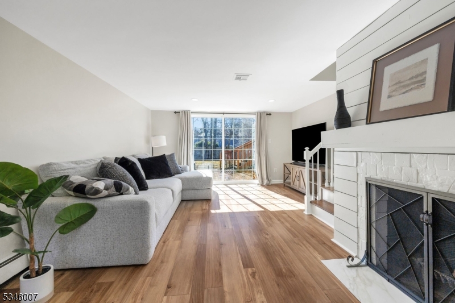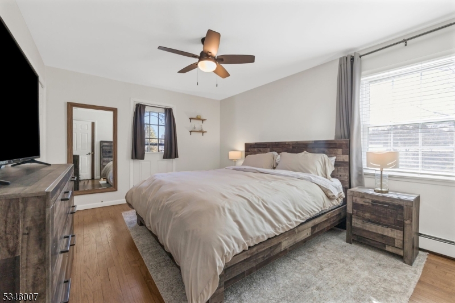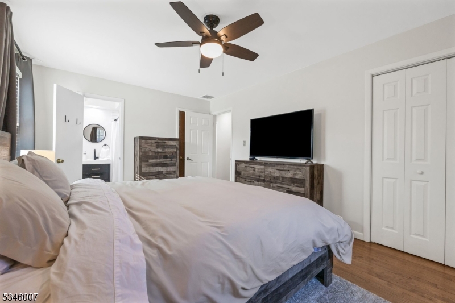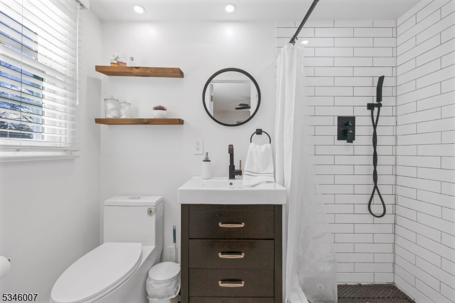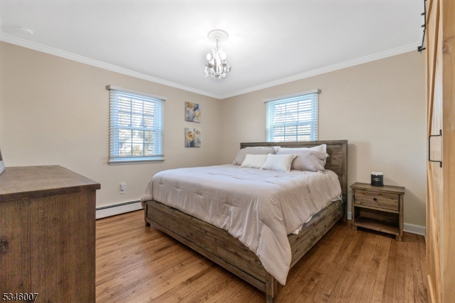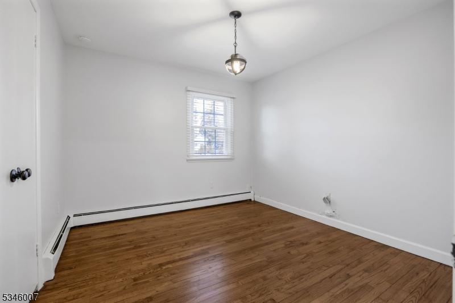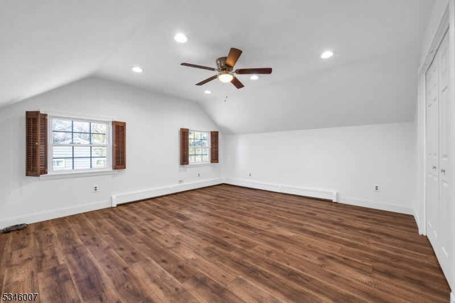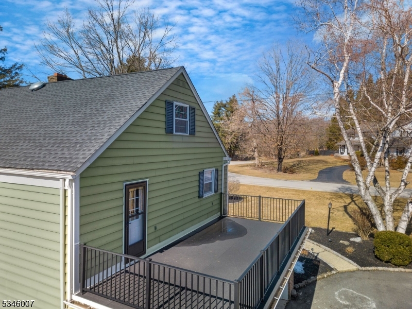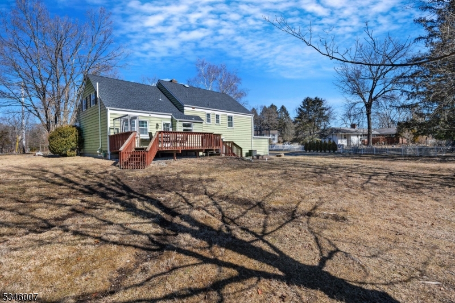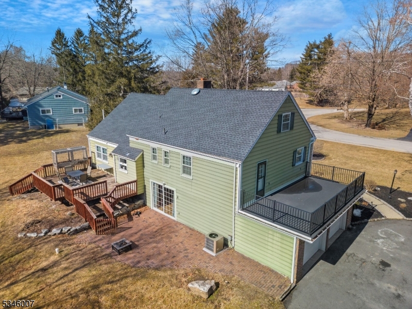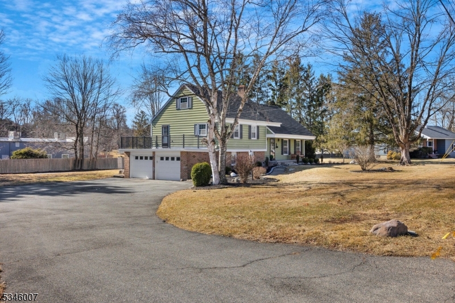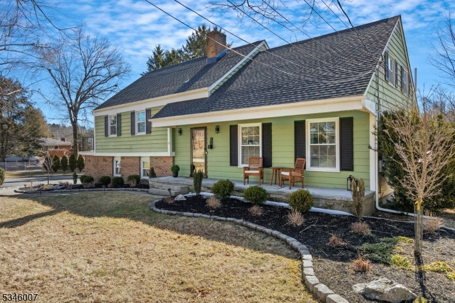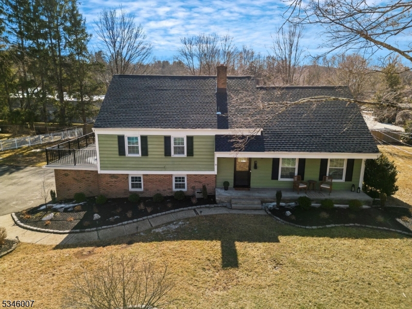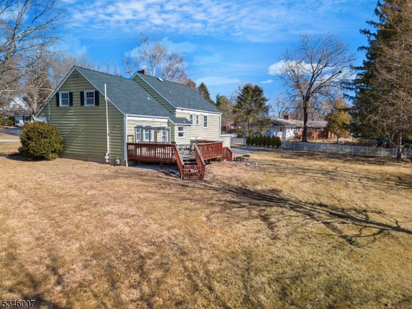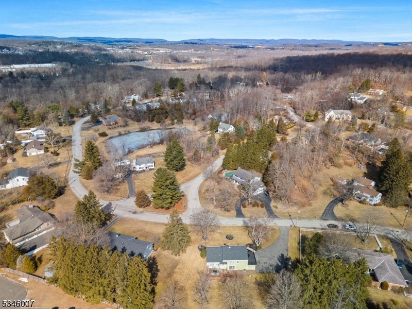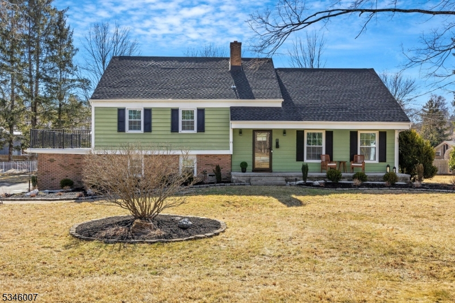11 Manor Dr | Andover Twp.
Welcome home!!! This COMPLETELY UPDATED Split Level Home is waiting for its new owners!!! Enjoy over 2200 sq feet of living with 4 Bedrooms, 2.5 Bathrooms with WOOD BURNING FIREPLACE and HARDWOOD FLOORS. Beautiful new Kitchen with CENTER ISLAND, Granite Counters and Stainless Appliances that are sure to please any Home Chef! Entertaining is easy with access from Living Room with custom Built-in Shelving to the Dining Room to a nicely sized deck. Family Room with FIREPLACE on lower level leads you to a gorgeous PAVER PATIO. Primary Bedroom has its own UPDATED BATHROOM and PRIVATE DECK! This home has a NEW ROOF, RECESSED LIGHTING, NEWER WINDOWS AND NEW SLIDER DOOR. Partially finished basement, Walk-up Attic. This home has NATURAL GAS and CENTRAL A/C. Large 2 Car Garage. Outstanding PARK-LIKE PROPERTY and GREAT LOCATION makes this home the perfect choice!! Conveniently located near Shopping and Restaurants. This home is a MUST-SEE!! BEST & FINAL DUE WEDNESDAY APRIL 2ND @ 12 NOON! GSMLS 3952495
Directions to property: Route 517 to Drake Manor to L on Manor Drive to # 11 on L
